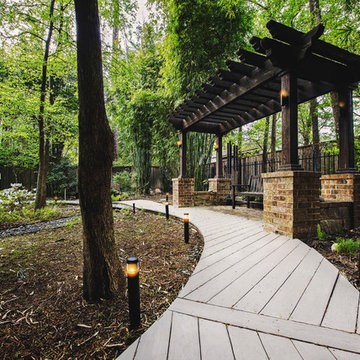Terrazze con fontane e una pergola - Foto e idee
Filtra anche per:
Budget
Ordina per:Popolari oggi
1 - 20 di 268 foto
1 di 3
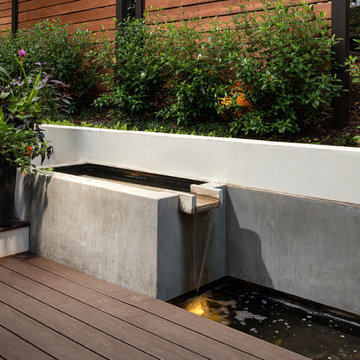
The custom concrete water feature, with its smooth finish and Mexican beach pebble interior is a stunning focal point for the lower deck. The upper concrete basin of the water feature has a clean, stylish spillover that cascades into a lower basin creating peaceful, soothing sounds of falling water setting a Zen-like atmosphere for the entire deck.
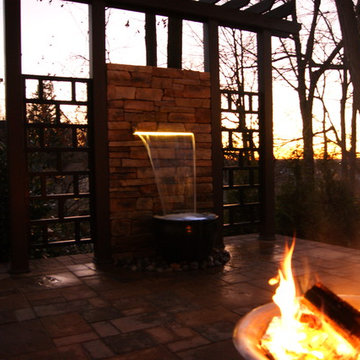
The water fall turns this privacy wall from a necessity that increases privacy into a visual and audible focal point of the living space detracting from the neighboring houses and the traffic in front of the house. Both the vase and the water fall are lit to give the illusion of liquid light with stunning effect
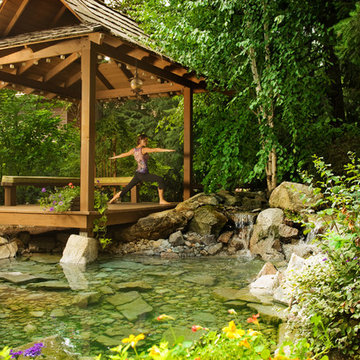
Clearwater Summit Group, Inc.
Esempio di una terrazza stile rurale con fontane e una pergola
Esempio di una terrazza stile rurale con fontane e una pergola
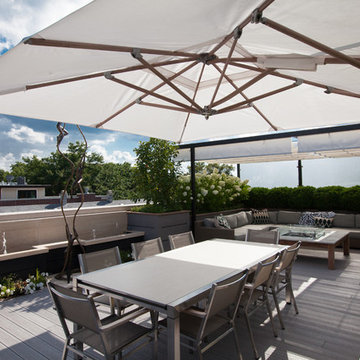
Welcome to the "Rooftop Down-under...This picture shows a variety of fetures, dining with 13' square umbrella, nicely shaded pergola area with soft surroundings. water feature with custom bronze staute. Tyrone Mitchell Photography
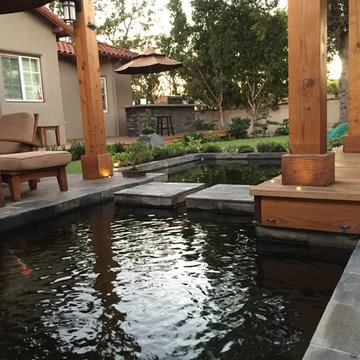
Koi pond in between decks. Pergola and decking are redwood. Concrete pillars under the steps for support. There are ample space in between the supporting pillars for koi fish to swim by, provides cover from sunlight and possible predators. Koi pond filtration is located under the wood deck, hidden from sight. The water fall is also a biological filtration (bakki shower). Pond water volume is 5500 gallon. Artificial grass and draught resistant plants were used in this yard.
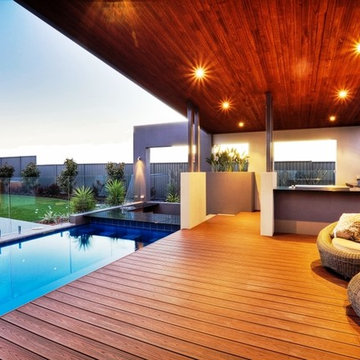
Ispirazione per una terrazza design di medie dimensioni e dietro casa con fontane e una pergola
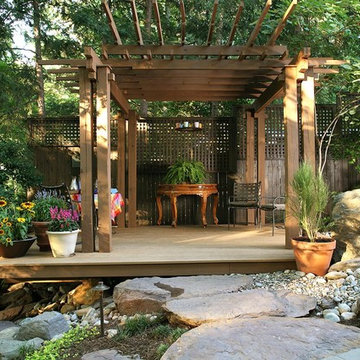
When we met with the owners of this home, they presented us with a book illustrating the work of Greene and Greene (architectural predecessors to Frank Lloyd Wright.) They told us that they wanted the work in that book to be the inspiration for their landscape. Excited about this new creative opportunity, we brought the book back to the office and pored over it. The Greene and Greene philosophy is captured in this quote: “The Style of the house should be as far as possible determined by four conditions: First, Climate; Second, Environment; Third, Kinds of materials available; Fourth, Habits and tastes—i.e., life of the owner” (C. S. Greene).
We built the landscape with those elements in mind. The patios are proportional to the house and suitable for their intended use. We used an eclectic blend of reclaimed materials to create the elegantly simple outdoor living spaces that surround this home.
When we installed the plant material, we re-used and transplanted as much of the existing plant material as possible. All the mature trees were left untouched. For new plants, we chose from native cultivars that would transition smoothly to the wooded space surrounding the home. The house sits on a hillside overlooking the Potomac River. Greene and Greene referred to such homes as ultimate bungalows.
O'Grady's Landscape
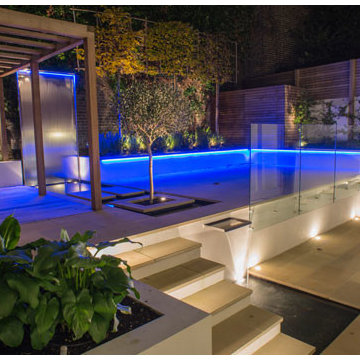
A view across the garden where you can see the water which was designed to create the illusion that it runs from the top of the stainless steel water wall into the reflective pool and then over the stainless steel water chute into the bottom pond
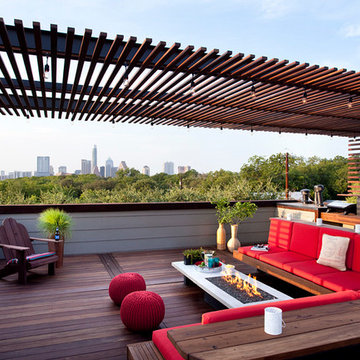
The stunning views are only accentuated by the custom features created for this rooftop project. This photo shows the the seating centered around the fire pit table, the kitchen area and countertop.
Photo by Ryann Ford.
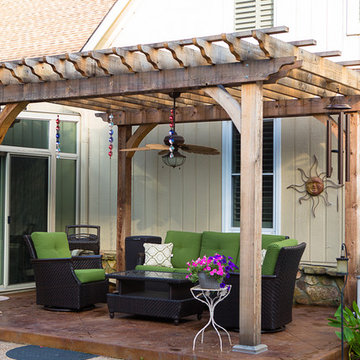
Robyn Smith
Immagine di una terrazza tradizionale di medie dimensioni e dietro casa con fontane e una pergola
Immagine di una terrazza tradizionale di medie dimensioni e dietro casa con fontane e una pergola
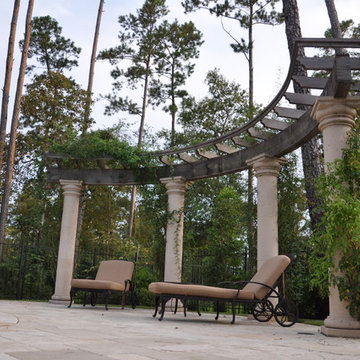
Foto di una terrazza mediterranea dietro casa e di medie dimensioni con fontane e una pergola
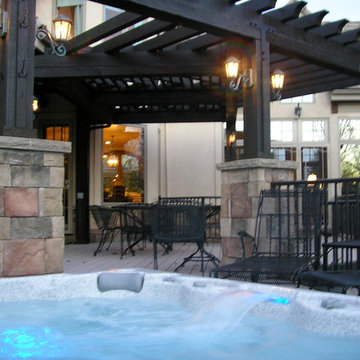
Colorado Deck and Landscape
Idee per una terrazza minimalista di medie dimensioni e dietro casa con fontane e una pergola
Idee per una terrazza minimalista di medie dimensioni e dietro casa con fontane e una pergola
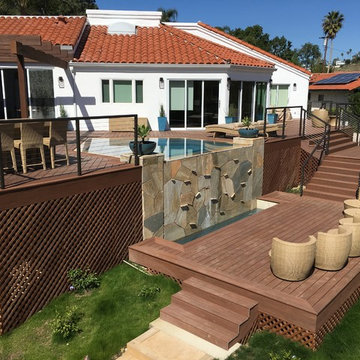
Large 1800 sf multi-level deck with open beam patio cover. Using Azek Mahogany PVC decking fastened with Camo hidden fastening system. Double picture frame border. Custom stainless steel cable railings. Multiple stairs provide access from all sides
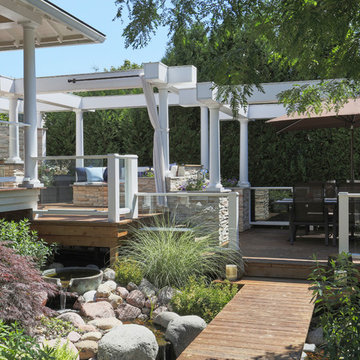
Kaskel Photography
Idee per un'ampia terrazza tradizionale dietro casa con fontane e una pergola
Idee per un'ampia terrazza tradizionale dietro casa con fontane e una pergola
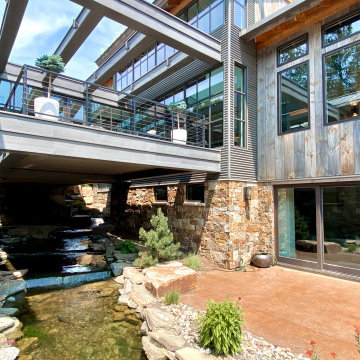
Modern Montana in Afton Minnesota by James McNeal & Angela Liesmaki-DeCoux, Architects and Designers at JMAD - James McNeal Architecture & Design. Detailed, creative architecture firm specializing in enduring artistry & high-end luxury commercial & residential design. Architectural photography, architect portfolio. Dream house inspiration, custom homes, mansion, luxurious lifestyle. Rustic lodge vibe, sustainable. Front exterior entrance, reclaimed wood, metal roofs & siding. Connection with the outdoors, biophilic, natural materials.Outdoor living spaces, outdoor dining area, grilling area, outdoor kitchen, backyard pool, trout pond, fishing pond, dream backyard, patio, deck, indoor-outdoor living.
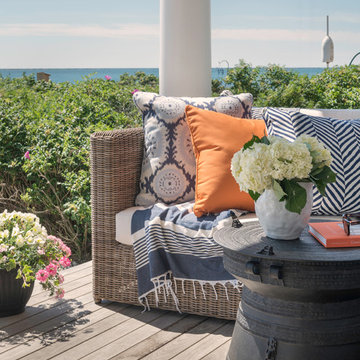
Nat Rea
Immagine di una terrazza stile marinaro di medie dimensioni e dietro casa con fontane e una pergola
Immagine di una terrazza stile marinaro di medie dimensioni e dietro casa con fontane e una pergola
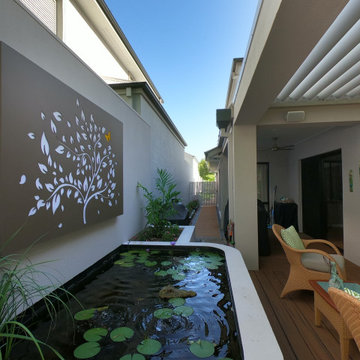
The addition of this external pond added a nice feature to the new deck
Idee per una terrazza moderna dietro casa con fontane e una pergola
Idee per una terrazza moderna dietro casa con fontane e una pergola
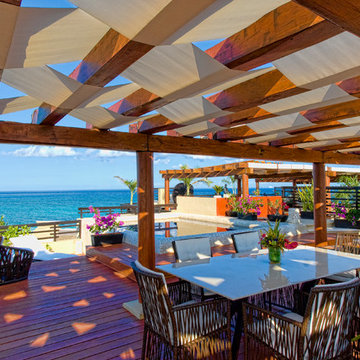
Rooftop Garden with swimming pool and deck
Immagine di una terrazza tropicale di medie dimensioni e dietro casa con fontane e una pergola
Immagine di una terrazza tropicale di medie dimensioni e dietro casa con fontane e una pergola
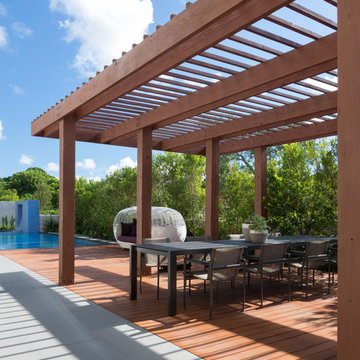
Claudia Uribe Photography
Esempio di una terrazza design di medie dimensioni e dietro casa con fontane e una pergola
Esempio di una terrazza design di medie dimensioni e dietro casa con fontane e una pergola
Terrazze con fontane e una pergola - Foto e idee
1
