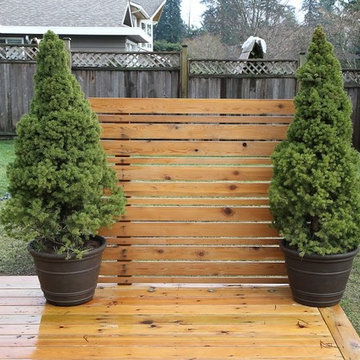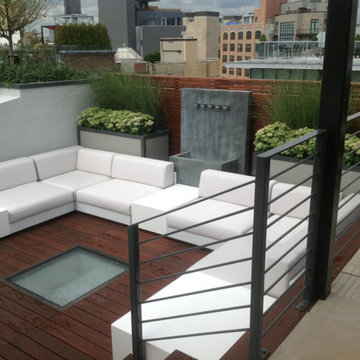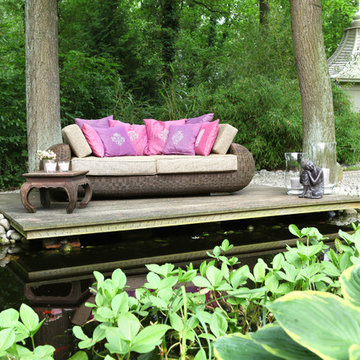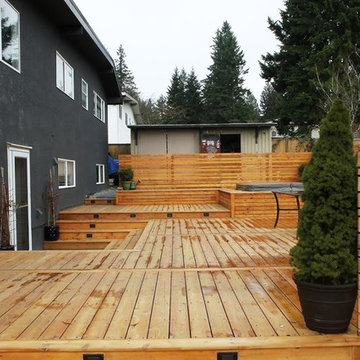Terrazze con fontane e nessuna copertura - Foto e idee
Filtra anche per:
Budget
Ordina per:Popolari oggi
141 - 160 di 585 foto
1 di 3
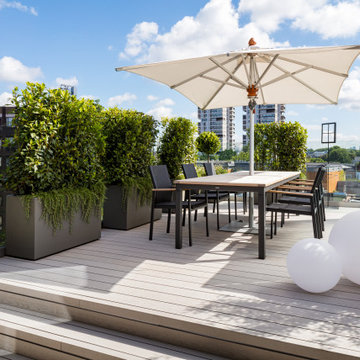
This small but complex project saw the creation of a terrace above an existing flat roof of a property in Battersea Square.
We were appointed to design and prepare a scheme to submit for planning permission. We were able to successfully achieve consent to extend the roof terrace and to create approximately 100 square metres of extra space. The process was protracted and required negotiation with the local authority to restrict any overlooking potential. The solution to this challenge was to create a design with two parts connected by a 1m wide walkway. We also introduced planting in front of the glazing that controls the overlooking without the need for sandblasted glass. This combination of glazing and planting has made a significant difference to the final feel of space on the terrace.
Our design creates separate zones on the terrace, with sections for living, dining and cooking. We also changed the windows in the penthouse to sliding folding doors, which has created a much more functional and spacious feeling terrace.
We had to work closely with the structural engineer to work out the best way to create a deck structure over the existing roof. Ultimately the design required large long-spanning steels supported by the load-bearing walls below. An infill deck structure supports the terrace too. There was significant technical coordination required with glass balustrade company to achieve the right finish.
The terrace would not have been complete without a great garden. We worked in partnership with garden designer Richard Miers, who specified the planted beds, water features, planting, irrigation system and lighting.
Overall we have created a beautiful terrace for our client with approximately 100 square metres of extra living space.
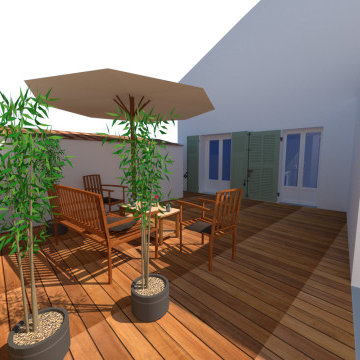
Cette terrasse est recouverte de lames de terrasse en bois pour recouvrir une dalle de béton en très mauvais état avec des collectes d'eau pluviales.
Esempio di una terrazza country di medie dimensioni, nel cortile laterale e a piano terra con fontane, nessuna copertura e parapetto in legno
Esempio di una terrazza country di medie dimensioni, nel cortile laterale e a piano terra con fontane, nessuna copertura e parapetto in legno
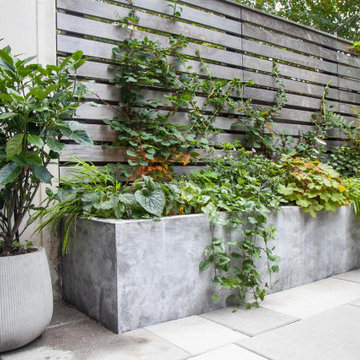
Foto di una terrazza moderna di medie dimensioni, dietro casa e a piano terra con fontane, nessuna copertura e parapetto in legno
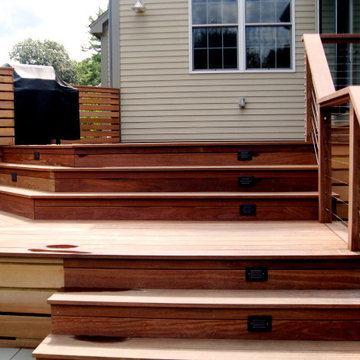
With a nearly unusable screened in sunroom, a tiny deck & tall stairs to the backyard, this project started with a lot of room for improvement! Red House helped to design a more contemporary sunroom with floor to ceiling windows, air-conditioning, and mahogany interior trim; and we tied this together with a multi-level deck that gracefully transitions between the inside and outside experience. Cable railing, Cumaru decking, food prep area, and a sunken hot tub help to complete the detailing on this space. Justin Zeller RI
Photo by kd@redhouse
Instagram: @redhousedesignbuild
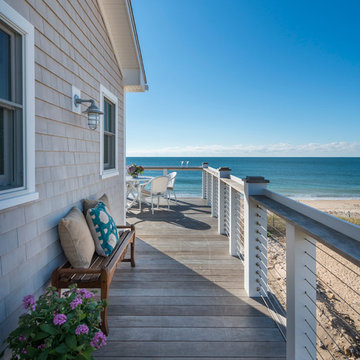
Nat Rea
Ispirazione per una terrazza di medie dimensioni e nel cortile laterale con fontane e nessuna copertura
Ispirazione per una terrazza di medie dimensioni e nel cortile laterale con fontane e nessuna copertura
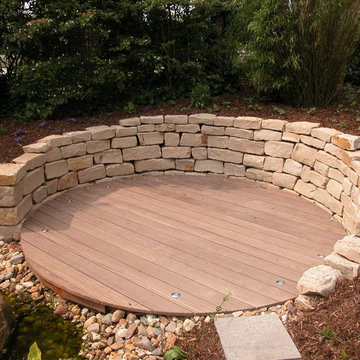
Gärten von Mähler
Kleine Terrasse aus Tali Hartholz, eingefasst mit einer Trockenmauer aus mesenicher Klakstein.
Esempio di una terrazza rustica di medie dimensioni e nel cortile laterale con nessuna copertura e fontane
Esempio di una terrazza rustica di medie dimensioni e nel cortile laterale con nessuna copertura e fontane
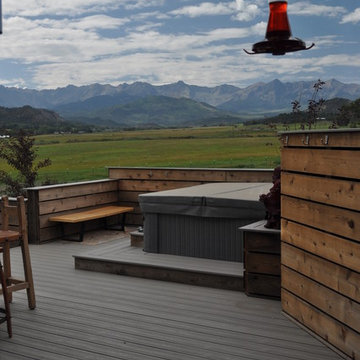
JAZ Architecture
Idee per una grande terrazza minimal dietro casa con fontane e nessuna copertura
Idee per una grande terrazza minimal dietro casa con fontane e nessuna copertura
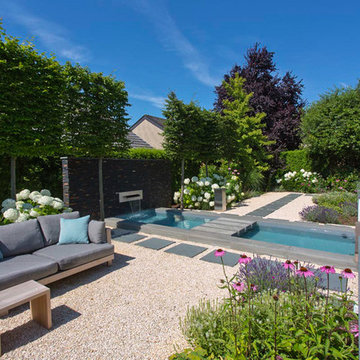
Idee per una grande terrazza moderna dietro casa con fontane e nessuna copertura
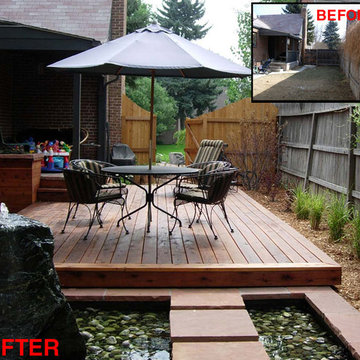
reflecting pool with floating steps and cored granite boulder disappearing fountain. Redwood deck and pergola with lattice.
Esempio di una terrazza stile americano di medie dimensioni e dietro casa con fontane e nessuna copertura
Esempio di una terrazza stile americano di medie dimensioni e dietro casa con fontane e nessuna copertura
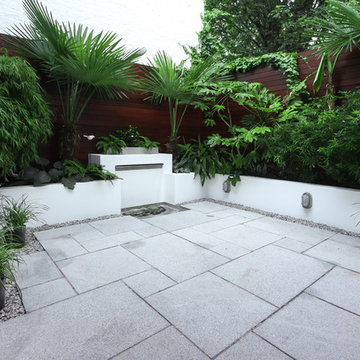
Brazilian Walnut timber 'Ipe', also known as 'Iron Wood' has been used to clad the walls and decking. The timber is so hard and durable that its used to make ball bearings in some countries.
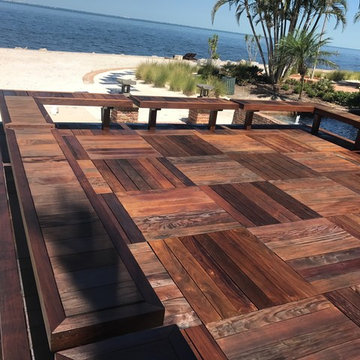
Ispirazione per una terrazza costiera di medie dimensioni e dietro casa con fontane e nessuna copertura
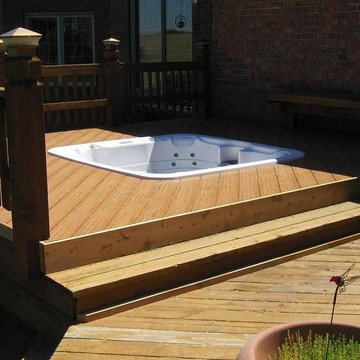
Idee per una terrazza di medie dimensioni e nel cortile laterale con fontane e nessuna copertura
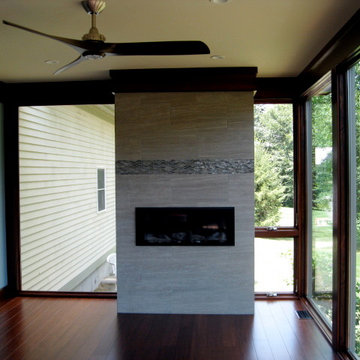
With a nearly unusable screened in sunroom, a tiny deck & tall stairs to the backyard, this project started with a lot of room for improvement! Red House helped to design a more contemporary sunroom with floor to ceiling windows, air-conditioning, and mahogany interior trim; and we tied this together with a multi-level deck that gracefully transitions between the inside and outside experience. Cable railing, Cumaru decking, food prep area, and a sunken hot tub help to complete the detailing on this space. Justin Zeller RI
Photo by kd@redhouse
Instagram: @redhousedesignbuild
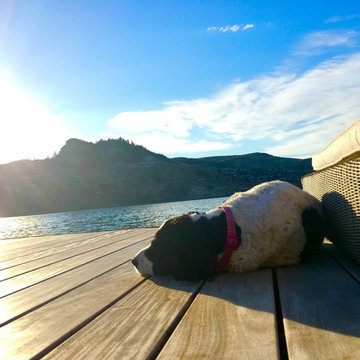
The client wanted their new lake home to have a distinctly modern feel, yet not feel to "precious". BLDG Workshop used atypical materials, massing and proportions to create a unique home in an incredibly unique setting.
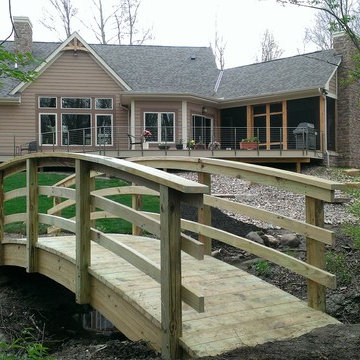
Immagine di una terrazza american style di medie dimensioni e dietro casa con fontane e nessuna copertura
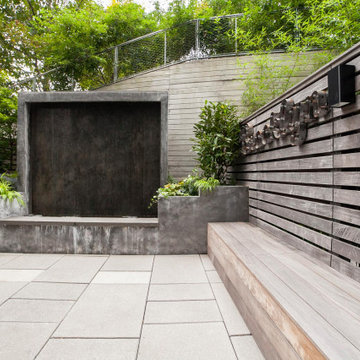
Idee per una terrazza minimalista di medie dimensioni, dietro casa e a piano terra con fontane, nessuna copertura e parapetto in legno
Terrazze con fontane e nessuna copertura - Foto e idee
8
