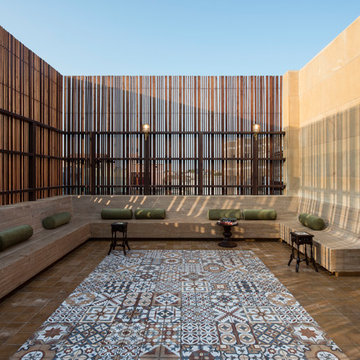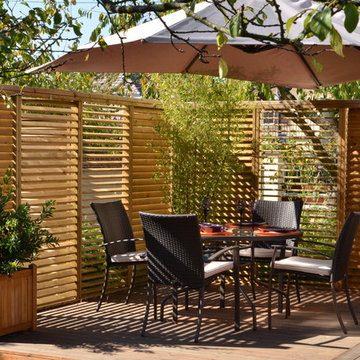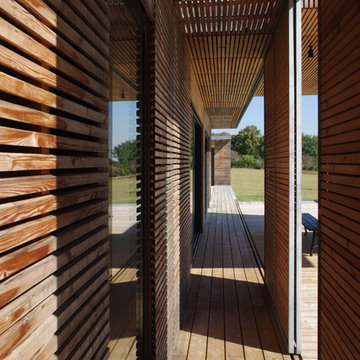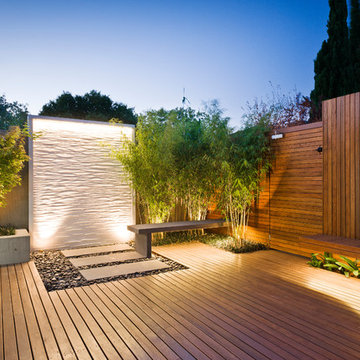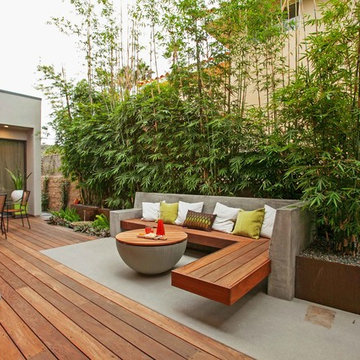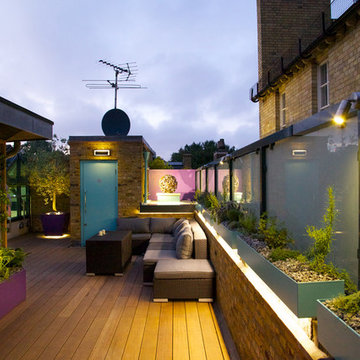Terrazze contemporanee marroni - Foto e idee
Filtra anche per:
Budget
Ordina per:Popolari oggi
41 - 60 di 7.581 foto
1 di 3
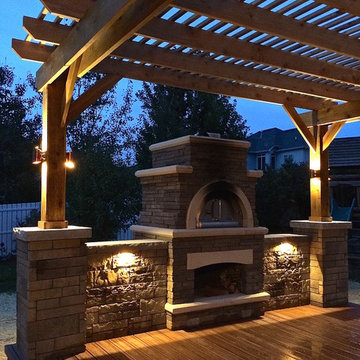
Harold Cross
This spacious deck north of Des Moines in Ames features low-maintenance, Trex Transcend decking. Stairs wrap around the full front edge of the bayed deck, with a Belgard Urbana hardscaped landing easing the transition to the backyard. A cedar pergola sits over a portion of the deck and Belgard Tandem Wall columns and a planter box define the ares of the deck nicely.
A Belgard Pizza Oven is the cooking centerpiece of this space. We integrated Belgard’s Tandem Wall stone into the pergola columns to provide more countertop space for this outdoor kitchen area. Lots of outdoor lighting on this space make it great for evening pizza parties.
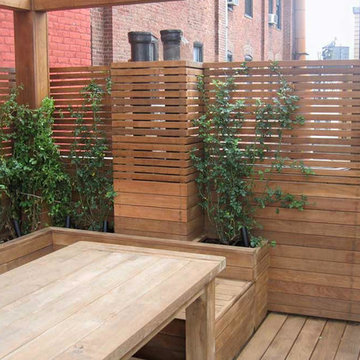
Immagine di una grande terrazza minimal sul tetto con nessuna copertura e un giardino in vaso
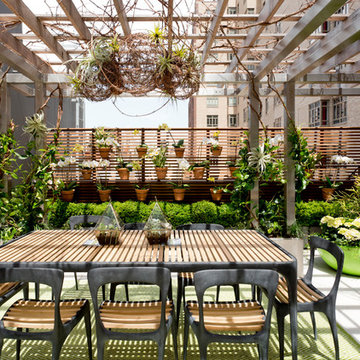
Photo: Rikki Snyder © 2016 Houzz
Idee per una grande terrazza minimal sul tetto e sul tetto con un giardino in vaso e una pergola
Idee per una grande terrazza minimal sul tetto e sul tetto con un giardino in vaso e una pergola
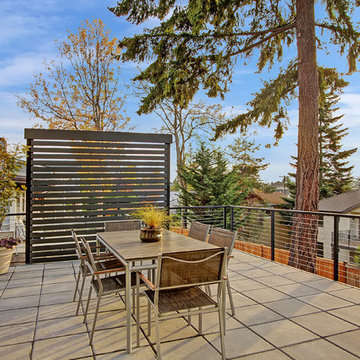
This property is an infill lot located on a dense residential street on Mercer Island. The Design incorporated a Mid Century Chic character with a North West Edgy Vibe and a distinctive architectural detail.
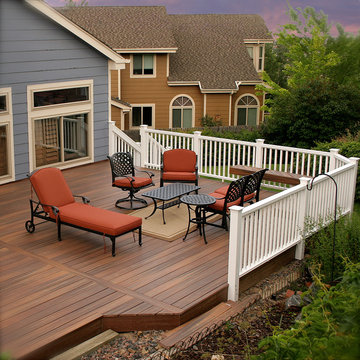
Take the blue and orange design trend outdoors. This color combination really works in this backyard retreat. The great looking, low-maintenance composite deck and white railing are from Fiberon.
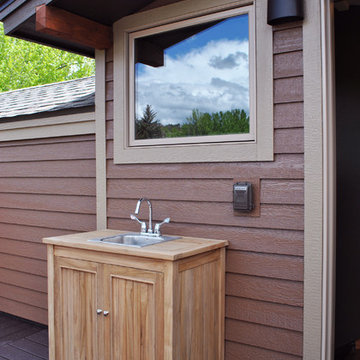
The rooftop deck is the home’s most spectacular feature. The deck is accessed by a steel and reclaimed wood stair from the second floor. The over-size deck area has trex surfacing, a built-in wet bar, an exterior gas fireplace, and custom black steel railings. The 360-degree views from this deck are without compare to any other unit in the downtown area.
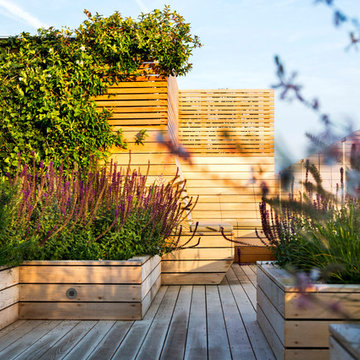
This is a larger roof terrace designed by Templeman Harrsion. The design is a mix of planted beds, decked informal and formal seating areas and a lounging area.

Photo Credit: Unlimited Style Real Estate Photography
Architect: Nadav Rokach
Interior Design: Eliana Rokach
Contractor: Building Solutions and Design, Inc
Staging: Carolyn Grecco/ Meredit Baer

Chicago Home Photos
Immagine di una grande terrazza minimal sul tetto e sul tetto con un focolare e nessuna copertura
Immagine di una grande terrazza minimal sul tetto e sul tetto con un focolare e nessuna copertura
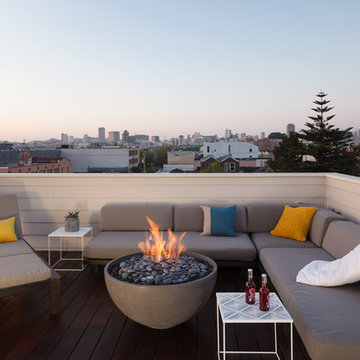
Falken Reynolds - The Deck at The Mission SF
Idee per una terrazza minimal sul tetto e sul tetto con nessuna copertura
Idee per una terrazza minimal sul tetto e sul tetto con nessuna copertura
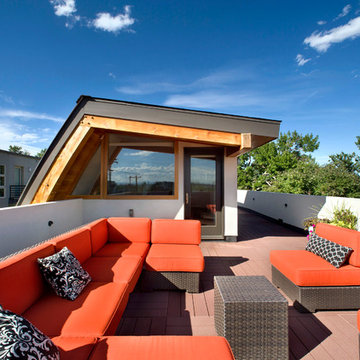
Photography by Raul Garcia
Project by Studio H:T principal in charge Brad Tomecek (now with Tomecek Studio Architecture). This urban infill project juxtaposes a tall, slender curved circulation space against a rectangular living space. The tall curved metal wall was a result of bulk plane restrictions and the need to provide privacy from the public decks of the adjacent three story triplex. This element becomes the focus of the residence both visually and experientially. It acts as sun catcher that brings light down through the house from morning until early afternoon. At night it becomes a glowing, welcoming sail for visitors.
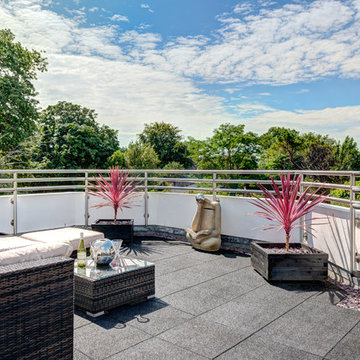
Huge terrace with view over the garden and into Torbay. Stunning duplex apartment in a converted Victorian Villa, Torquay, South Devon. Colin Cadle Photography, Photo Styling Jan Cadle. www.colincadle.com

Sarah Oxby @ hampsteadgardendesign.com
Esempio di una terrazza contemporanea sul tetto e sul tetto
Esempio di una terrazza contemporanea sul tetto e sul tetto

Modern mahogany deck. On the rooftop, a perimeter trellis frames the sky and distant view, neatly defining an open living space while maintaining intimacy. A modern steel stair with mahogany threads leads to the headhouse.
Photo by: Nat Rea Photography
Terrazze contemporanee marroni - Foto e idee
3
