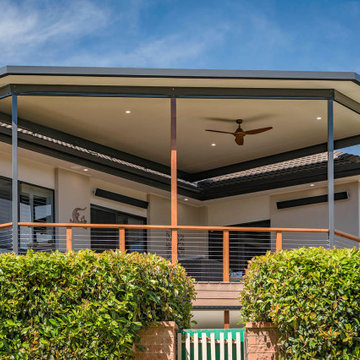Terrazze con parapetto in cavi - Foto e idee
Filtra anche per:
Budget
Ordina per:Popolari oggi
1 - 20 di 292 foto
1 di 3
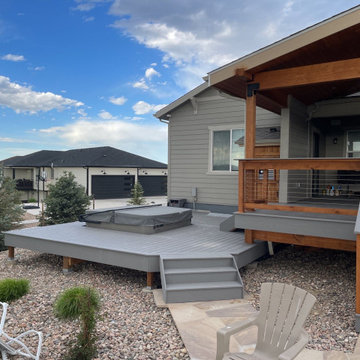
Enclosed hot tub with outdoor shower. Built with Trex Decking.
Esempio di una terrazza american style di medie dimensioni, dietro casa e a piano terra con un tetto a sbalzo e parapetto in cavi
Esempio di una terrazza american style di medie dimensioni, dietro casa e a piano terra con un tetto a sbalzo e parapetto in cavi

The master bedroom looks out over the outdoor living room. The deck was designed to be approximately 2 feet lower than the floor level of the main house so you are able to look over the outdoor furniture without it blocking your view.

The original house was demolished to make way for a two-story house on the sloping lot, with an accessory dwelling unit below. The upper level of the house, at street level, has three bedrooms, a kitchen and living room. The “great room” opens onto an ocean-view deck through two large pocket doors. The master bedroom can look through the living room to the same view. The owners, acting as their own interior designers, incorporated lots of color with wallpaper accent walls in each bedroom, and brilliant tiles in the bathrooms, kitchen, and at the fireplace tiles in the bathrooms, kitchen, and at the fireplace.
Architect: Thompson Naylor Architects
Photographs: Jim Bartsch Photographer

Outdoor living space with fireplace.
Design by: H2D Architecture + Design
www.h2darchitects.com
Built by: Crescent Builds
Photos by: Julie Mannell Photography
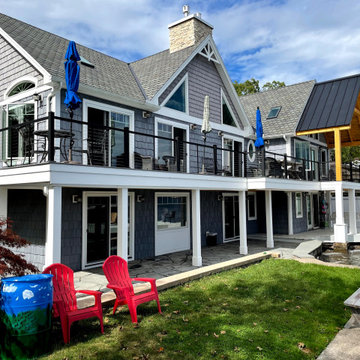
Deck addition wirth Timber frame deck roof, cable rail system and underdeck drainage system
Esempio di una grande terrazza country dietro casa e al primo piano con un tetto a sbalzo e parapetto in cavi
Esempio di una grande terrazza country dietro casa e al primo piano con un tetto a sbalzo e parapetto in cavi

Idee per una piccola terrazza moderna dietro casa e a piano terra con un tetto a sbalzo e parapetto in cavi
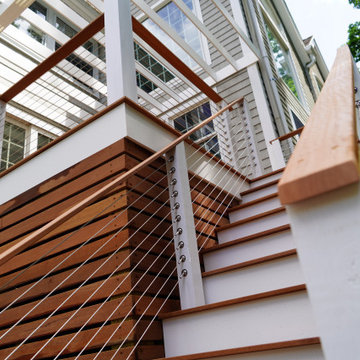
This 5,500 square foot estate in Dover, Massachusetts received an ultra luxurious mahogany boarded, wire railed, pergola and deck built exclusively by DEJESUS.
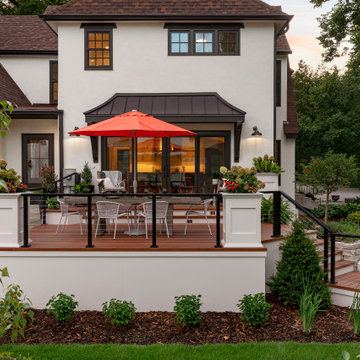
Idee per una terrazza minimalista di medie dimensioni, nel cortile laterale e a piano terra con un tetto a sbalzo e parapetto in cavi

Kaplan Architects, AIA
Location: Redwood City , CA, USA
Front entry deck creating an outdoor room for the main living area. The exterior siding is natural cedar and the roof is a standing seam metal roofing system with custom design integral gutters.
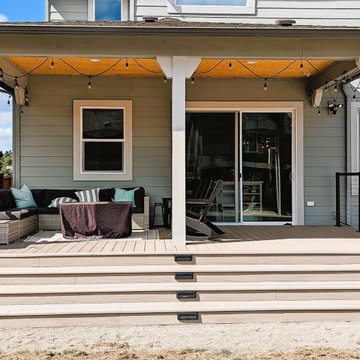
Approximately 25 x 15 covered deck using Timbertech Azek decking for longevity. A full pvc decking that comes Azek's 50 year warranty. Covered awning, including electrical, room for outdoor living and dining. Including custom black powder coated aluminum and cable railing and outdoor stair lights to light the way.
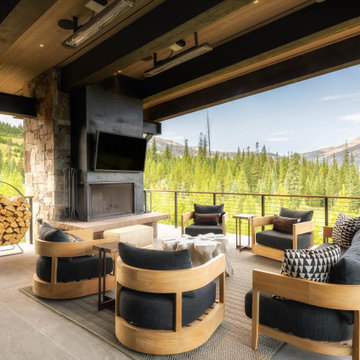
Esempio di una terrazza rustica con un caminetto, un tetto a sbalzo e parapetto in cavi
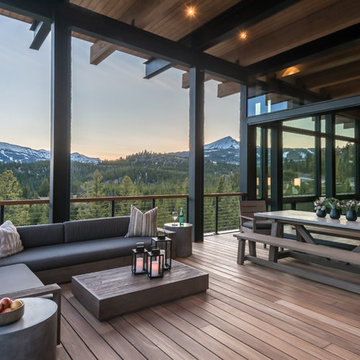
SAV Digital Environments -
Audrey Hall Photography -
Reid Smith Architects
Idee per una grande terrazza contemporanea con un tetto a sbalzo e parapetto in cavi
Idee per una grande terrazza contemporanea con un tetto a sbalzo e parapetto in cavi
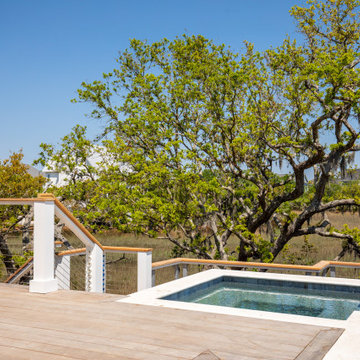
Foto di una terrazza minimalista dietro casa con un tetto a sbalzo e parapetto in cavi

The needs for this project included an expansive outdoor space that provides an unobstructed view of the open space behind the home while also being able to enjoy the sunny Colorado weather. Through an in depth design process the decision to use Tigerwood, a hardwood decking, was established. Tigerwood provides a long lasting decking option that looks beautiful and absorbs wear and tear much better than its softwood and composite counterparts.
For the roof it was decided that a timber frame design with cedar tongue and groove would be the best duo for form, function, and aesthetics. This allowed for multiple lights, outlets, and a ceiling fan to be integrated into the design.
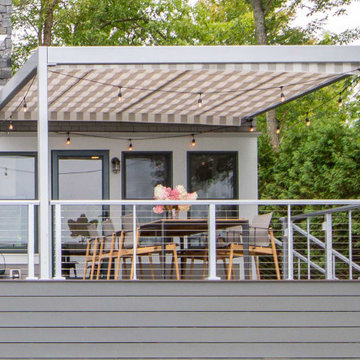
Working with Vermont construction and renovation company, Sweeney DesignBuild, ShadeFX manufactured a 12′ x 12′ retractable canopy for the custom attached pergola. True to lakeside living, a modern but cozy Sunbrella Beaufort Cloud print was chosen for the canopy fabric.
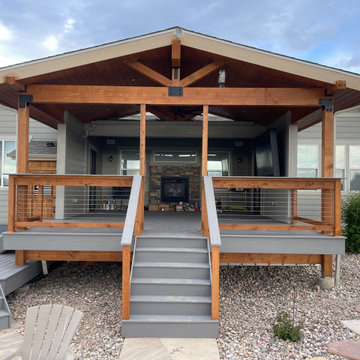
Expanded Deck & Roof. Made with Trex Decking, Cedar posts.
Ispirazione per una terrazza stile americano di medie dimensioni, dietro casa e a piano terra con un tetto a sbalzo e parapetto in cavi
Ispirazione per una terrazza stile americano di medie dimensioni, dietro casa e a piano terra con un tetto a sbalzo e parapetto in cavi
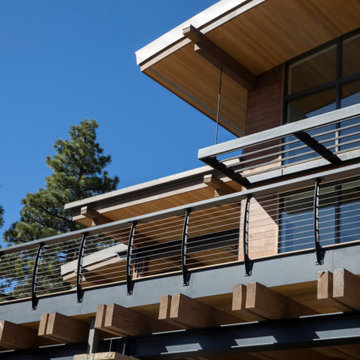
Large partially covered deck with curved cable railings and wide top rail. The deck has steel and wood beams with stone pillars.
Railings by www.Keuka-studios.com
Photography by Paul Dyer
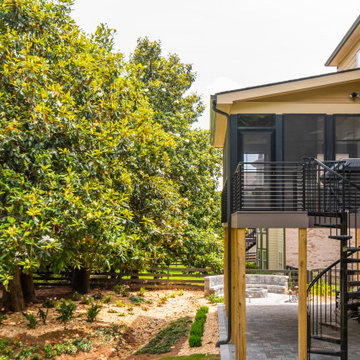
Convert the existing deck to a new indoor / outdoor space with retractable EZ Breeze windows for full enclosure, cable railing system for minimal view obstruction and space saving spiral staircase, fireplace for ambiance and cooler nights with LVP floor for worry and bug free entertainment
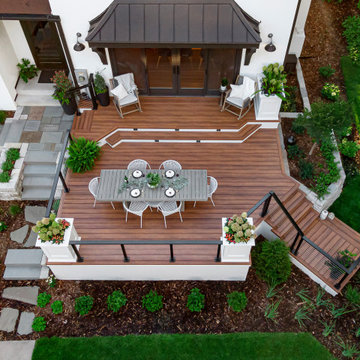
Esempio di una terrazza moderna di medie dimensioni, nel cortile laterale e a piano terra con una pergola e parapetto in cavi
Terrazze con parapetto in cavi - Foto e idee
1
