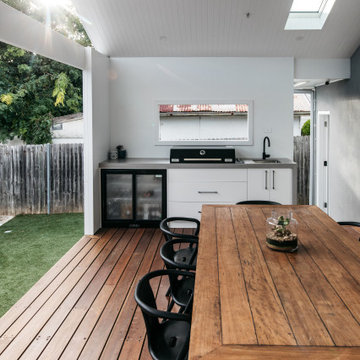Terrazze a piano terra - Foto e idee
Filtra anche per:
Budget
Ordina per:Popolari oggi
1 - 20 di 2.454 foto
1 di 3

The Fox family wanted to have plenty of entertainment space in their backyard retreat. We also were able to continue using the landscape lighting to help the steps be visible at night and also give a elegant and modern look to the space.
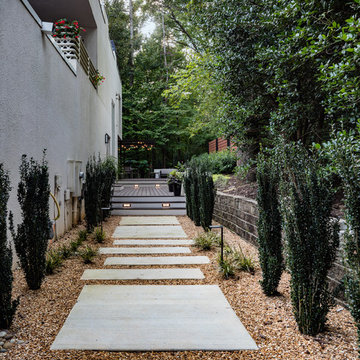
Custom decorative concrete pavers surrounded by pebble stone line the entrance to this outdoor space. The modern landscaping composed of tight, linear plantings with hues of green provides privacy from neighboring properties. The deck steps span the entire width of the deck and have built-in recessed lighting so that the space is well-defined in the evening as well as the daytime.
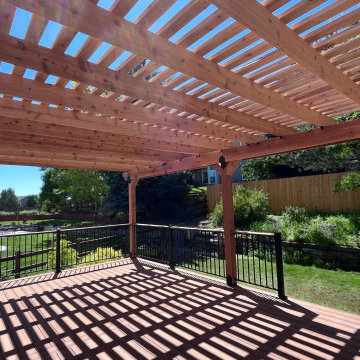
This image showcases a beautiful custom-built cedar pergola attached to a home in Colorado, expertly crafted by Freedom Contractors. The pergola’s natural wood structure casts an elegant pattern of shadows onto the brand new composite decking below, offering a perfect blend of aesthetics and durability. The decking’s rich color complements the warm tones of the cedar, creating an inviting outdoor space that promises low maintenance and high enjoyment. The pergola seamlessly integrates with the home’s architecture, while the surrounding lush garden and the sturdy black railing ensure safety and privacy. This outdoor addition by Freedom Contractors not only enhances the home's charm but also serves as a testament to their dedication to quality and craftsmanship.
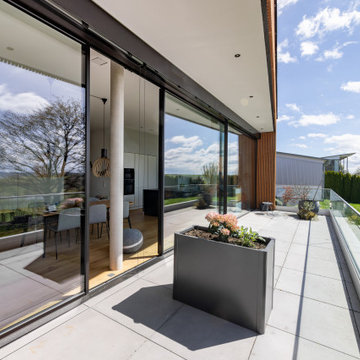
Foto di un'ampia terrazza design dietro casa e a piano terra con un tetto a sbalzo e parapetto in vetro
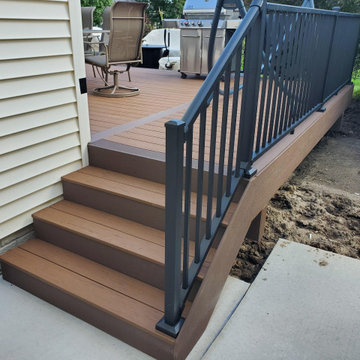
I have worked for many past years with this homeowner. This year they were ready for a new deck and design. The goals of this deck was to create useful outdoor living areas and minimize the amount of railing. Another goal was to be maintenance free with a possible roof addition later. We came up with a few designs and then chose one that had 2 levels. The upper level was designed for a future roof for next year to be built on for Summer Shade. The lower level was designed close to the ground without railing. Because of no rail – we did add some deck dot lights around the border so in the evening – you can see the edge of the deck for safety purposes. The product that was chosen was Timbertech’s PVC Capped Composite Decking in the Terrain Series. Colors were Brown Oak for the main and then accented with Rustic Elm. The railing was Westbury’s Full Aluminum Railing (Tuscany Series) in the black color. We then added lighting on all of the steps as well as on top of the picture frame border of the lower deck. This deck turned out great. This late Winter/Early Spring, we will be building a roof above – pictures to come after completion.
Part 2 of this project we did in Spring of the next year. We built a new Roof over the main deck with an aluminum ceiling. This project turned out great and even matches the 3D Schematic!
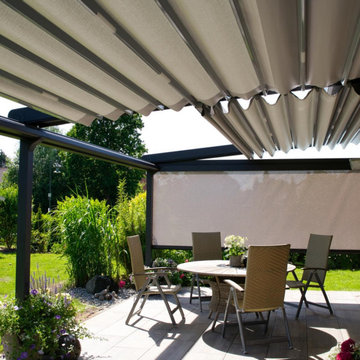
Lange schon hatte die Familie aus Nienhagen bei Celle nach einer passenden Terrassenüberdachung für ihre sonnige Terrasse gesucht. Allerdings gab es eine Herausforderung: Der rechte Teil der Klinkerstein-Hauswand ist einen halben Meter zurückgesetzt, sodass eine Kante in der Terrassenfront am Haus entstanden wäre. Für die Installation einer PALMIYE Pergola-Anlage kein Problem: Denn durch eine konstruktive Lösung mit zwei SILVER Plus Anlagen bot sich die perfekte Lösung für die anspruchsvollere Architektur des Hauses.
Der sonnige, wunderschöne Garten wurde dank der eleganten und flexiblen Pergola-Anlage von PALMIYE zum wohltuend Schattenplatz, von dem aus man die liebevoll gepflegte Gartenanlage wunderbar genießen kann.

Careful planning brought together all the elements of an enjoyable outdoor living space: plenty of room for comfortable seating, a new roof overhang with built-in heaters for chilly nights, and plenty of access to the season’s greenery.
Photo by Meghan Montgomery.
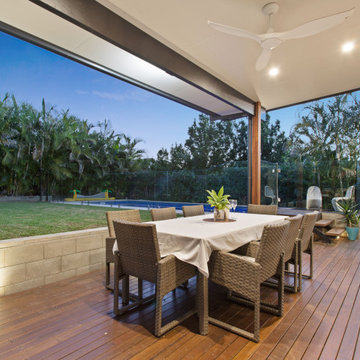
Idee per una terrazza minimal a piano terra con un tetto a sbalzo

Outdoor kitchen with built-in BBQ, sink, stainless steel cabinetry, and patio heaters.
Design by: H2D Architecture + Design
www.h2darchitects.com
Built by: Crescent Builds
Photos by: Julie Mannell Photography
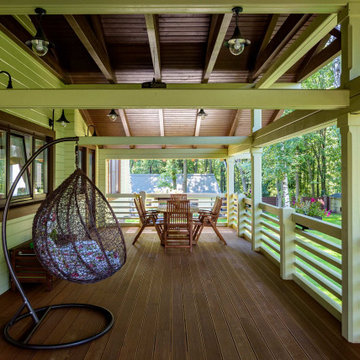
Терраса дома из клееного бруса РАССВЕТ
Архитектор Александр Петунин
Строительство ПАЛЕКС дома из клееного бруса
Ispirazione per una terrazza country di medie dimensioni, in cortile e a piano terra con un tetto a sbalzo e parapetto in legno
Ispirazione per una terrazza country di medie dimensioni, in cortile e a piano terra con un tetto a sbalzo e parapetto in legno
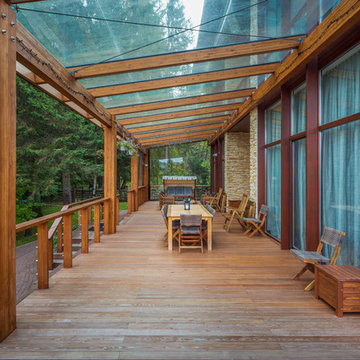
Архитекторы: Дмитрий Глушков, Фёдор Селенин; Фото: Антон Лихтарович
Immagine di una grande terrazza eclettica in cortile e a piano terra con un tetto a sbalzo e parapetto in legno
Immagine di una grande terrazza eclettica in cortile e a piano terra con un tetto a sbalzo e parapetto in legno
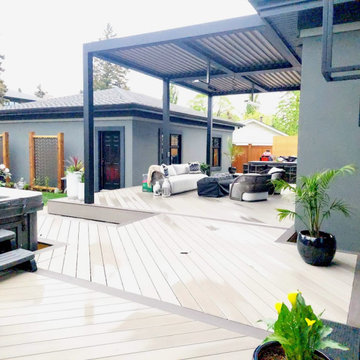
The back deck was extended to increase the usable space. The hot tub was relocated to the other side of the yard and a built in kitchen was added to the far end. The decking is laid in a herringbone pattern with Trek boards. The sitting area has a openable metal pergola and gas heating for the winter.
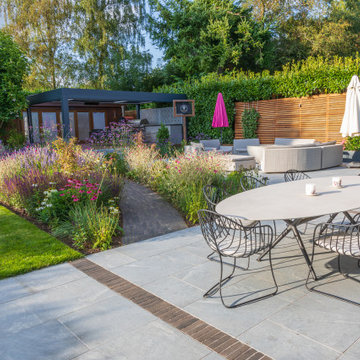
Elegant dining furniture on the main terrace sits on a porcelain paved area between strips of clay pavers which delineate the space and break up the expanse of paving. A path curves through soft perennial planting, leading you to explore further down the garden.

The outdoor sundeck leads off of the indoor living room and is centered between the outdoor dining room and outdoor living room. The 3 distinct spaces all serve a purpose and flow together and from the inside. String lights hung over this space bring a fun and festive air to the back deck.
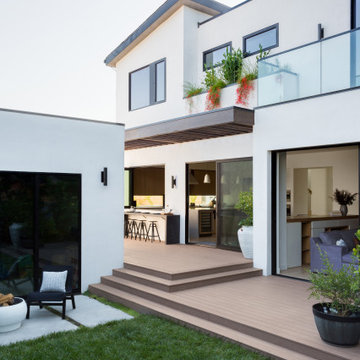
Backyard Deck Design
Ispirazione per una terrazza design di medie dimensioni, dietro casa e a piano terra con un focolare, una pergola e parapetto in vetro
Ispirazione per una terrazza design di medie dimensioni, dietro casa e a piano terra con un focolare, una pergola e parapetto in vetro
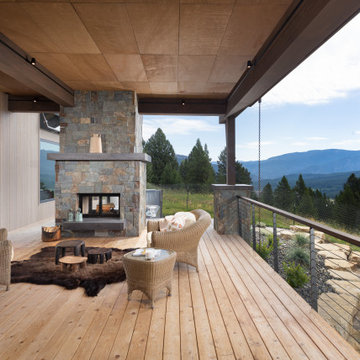
Foto di una terrazza a piano terra con un caminetto, un tetto a sbalzo e parapetto in materiali misti
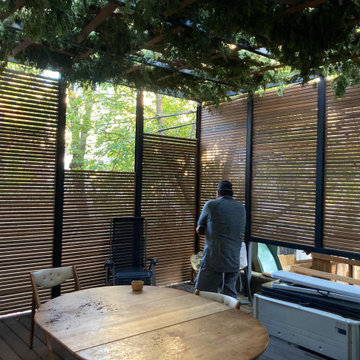
Steel and Ipe wood Residential outdoor deck space with outdoor kitchen.
Esempio di una grande terrazza minimalista dietro casa e a piano terra con una pergola e parapetto in metallo
Esempio di una grande terrazza minimalista dietro casa e a piano terra con una pergola e parapetto in metallo
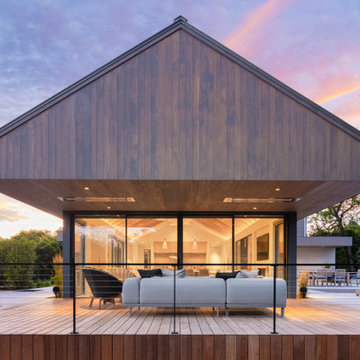
Beach house with expansive outdoor living spaces and cable railings custom made by Keuka studios for the deck, rooftop deck stairs, and crows nest.
Cable Railing - Keuka Studios Ithaca Style made of aluminum and powder coated.
www.Keuka-Studios.com
Builder - Perello Design Build
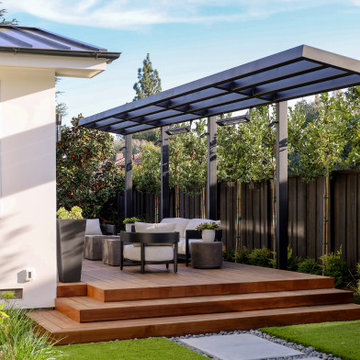
Ipe wood decking with good neighbor fencing, stone capped veneer and landscaped edges. Modern firepit and L arbor displaying attached heaters.
Ispirazione per una terrazza contemporanea dietro casa e a piano terra con un focolare e una pergola
Ispirazione per una terrazza contemporanea dietro casa e a piano terra con un focolare e una pergola
Terrazze a piano terra - Foto e idee
1
