Terrazze a piano terra con parapetto in vetro - Foto e idee
Ordina per:Popolari oggi
121 - 140 di 240 foto
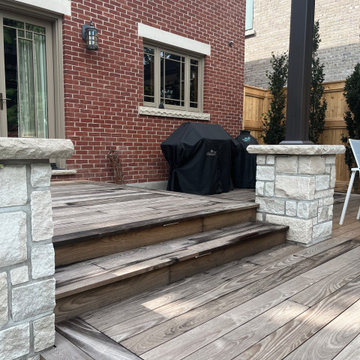
Esempio di una terrazza minimal di medie dimensioni, dietro casa e a piano terra con una pergola e parapetto in vetro
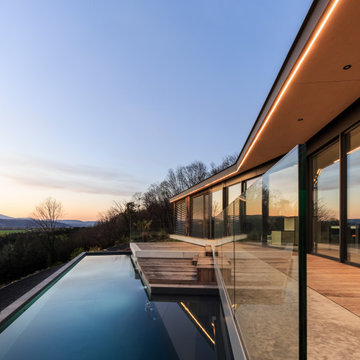
Idee per una terrazza design di medie dimensioni, nel cortile laterale e a piano terra con nessuna copertura e parapetto in vetro
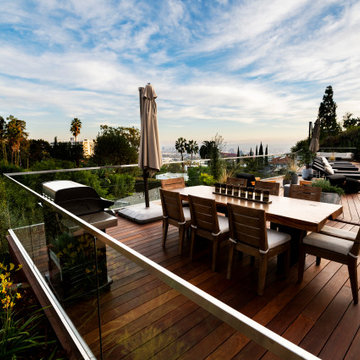
Immagine di una grande terrazza bohémian dietro casa e a piano terra con parapetto in vetro e nessuna copertura
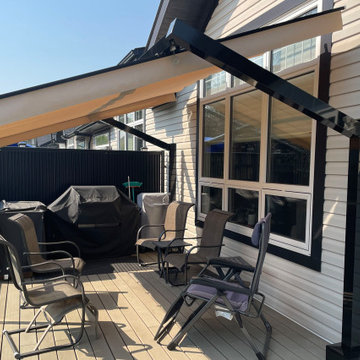
ShadeFX customized a 14’x10′ freestanding retractable canopy for a homeowner in Edmonton, providing optimal sun and rain protection for his outdoor space. The custom solution offered the perfect blend of functionality and aesthetics.
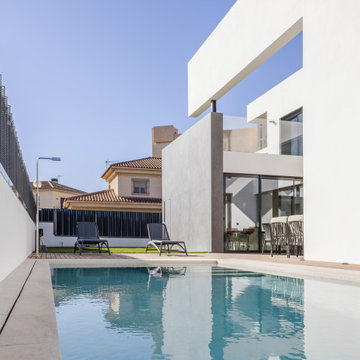
Terraza vivienda
Ispirazione per una privacy sulla terrazza moderna a piano terra con parapetto in vetro
Ispirazione per una privacy sulla terrazza moderna a piano terra con parapetto in vetro
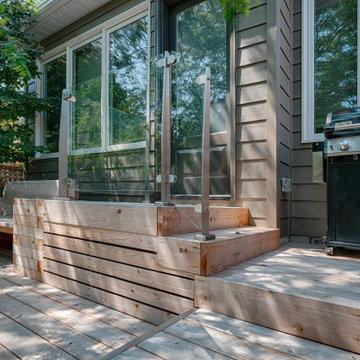
Foto di una piccola terrazza tradizionale dietro casa e a piano terra con nessuna copertura e parapetto in vetro
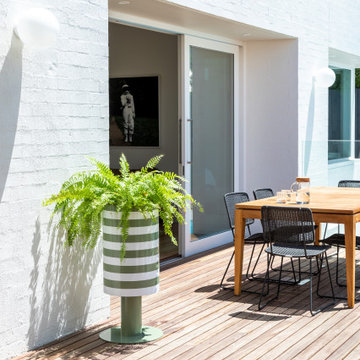
A new living room and study at the rear of the house is designed with lofty ceilings and orientated to catch the north light. Stretched along the south boundary, views from inside look to a new pool and garden. White painted brick gently contrasts with the white weatherboards while the playful roof form adapts to minimise overshadowing.
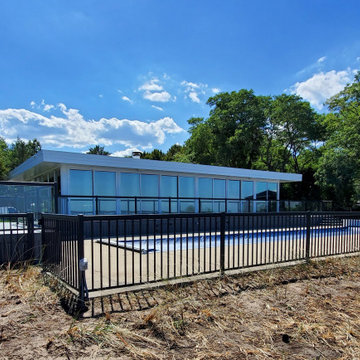
Von Tobel designer, Ron Nowobielski, had the pleasure of working on this beautiful beach house in Porter, Indiana. The deck features green treated deck framing, decking by Moisture Shield Elevate Collection in Lake Fog, and Regal Railing in black with glass and pickets. He used RB&B 4” OC paneling for the hot tub and front wall, and trimmed the hot tub in cedar. Does your deck need a refresh? Schedule a FREE design consultation today!
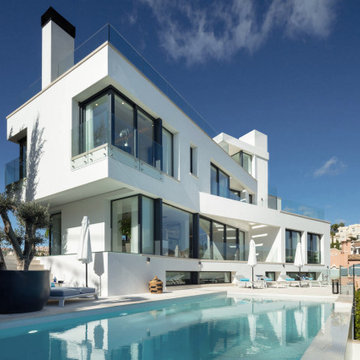
Este proyecto tenía la dificultad de una parcela con mucha pendiente, lo que llevó a priorizar el tamaño de las terrazas dado que no quedó demasiada superficie para un jardín. Está desarrollado en dos plantas y un sótano, donde hay un spa con piscina cubierta.
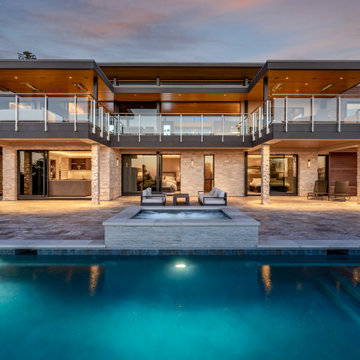
Outstanding design / Excellent use of space and orientation/ Quality builder.....a winning combination!
Esempio di una grande terrazza minimal dietro casa e a piano terra con un tetto a sbalzo e parapetto in vetro
Esempio di una grande terrazza minimal dietro casa e a piano terra con un tetto a sbalzo e parapetto in vetro
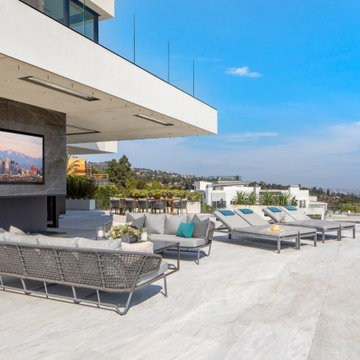
Summitridge Drive Beverly Hills modern home pool terrace
Ispirazione per un'ampia terrazza minimal dietro casa e a piano terra con un caminetto, un tetto a sbalzo e parapetto in vetro
Ispirazione per un'ampia terrazza minimal dietro casa e a piano terra con un caminetto, un tetto a sbalzo e parapetto in vetro
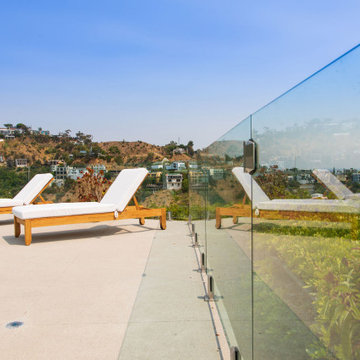
A beautiful wide pool fence we custom manufactured and installed for a fantastic client in the Bird Streets, Los Angeles. This client wanted to surround their new patio with a barrier, but didn't want to obstruct their gorgeous view of the city. That's where we came in!
Our glass railings are beautiful, practical, and most of all, durable and safe.
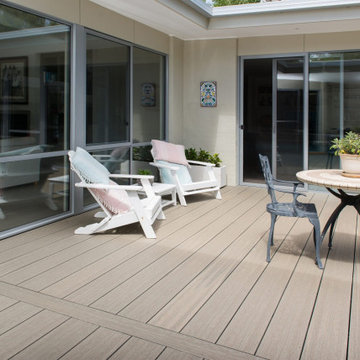
Foto di una grande terrazza costiera dietro casa e a piano terra con nessuna copertura e parapetto in vetro
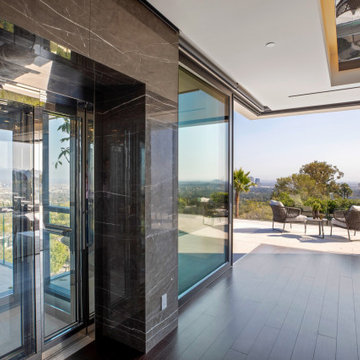
Summitridge Drive Beverly Hills luxury home with modern elevator, multiple outdoor terraces, and views
Ispirazione per un'ampia terrazza minimal dietro casa e a piano terra con nessuna copertura e parapetto in vetro
Ispirazione per un'ampia terrazza minimal dietro casa e a piano terra con nessuna copertura e parapetto in vetro
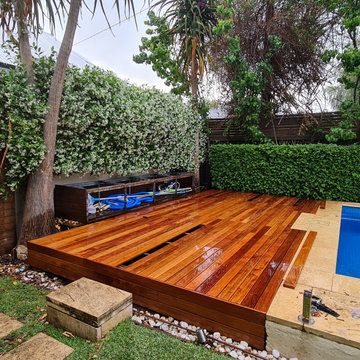
Esempio di un'ampia privacy sulla terrazza contemporanea dietro casa e a piano terra con parapetto in vetro
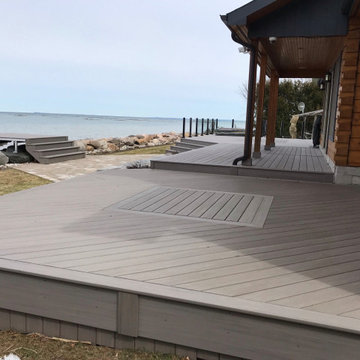
This large backyard makeover places a heavy focus on the deck. Made of high end Azek PVC decking, it will last a lifetime. Go for a swim or simply relax and enjoy the view. Spend some time in the hot tub or enjoy a meal with friends at the outdoor dining table. This project embodies outdoor living and all it was meant to be.
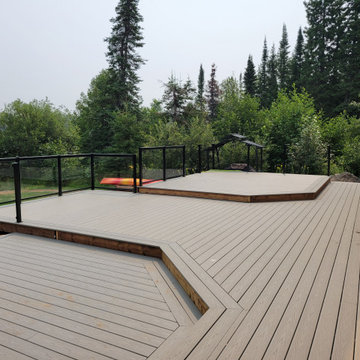
The client approached us to do a large composite deck. He originally wanted a plain rectangle, but we advised him that a more featured design would be relatively inexpensive but more appealing. There are some lights to install in the stairs and rim boards of the levels. Once completed, we will update the page with final professional pictures.
Some notable features:
It is quite large at 25' x 40'
It is freestanding and not attached to the building
It features hidden fasteners
The rails are lighted
All the decking is picture framed
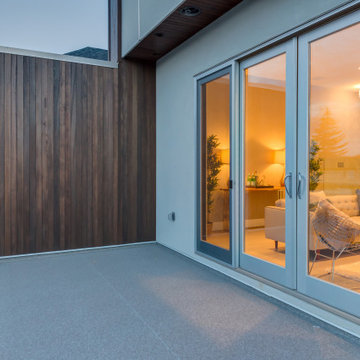
Front patio facing the Avenue. In the summer months, the home owner has patio furniture and a gas table top with umbrella.
Immagine di una piccola terrazza moderna dietro casa e a piano terra con nessuna copertura e parapetto in vetro
Immagine di una piccola terrazza moderna dietro casa e a piano terra con nessuna copertura e parapetto in vetro
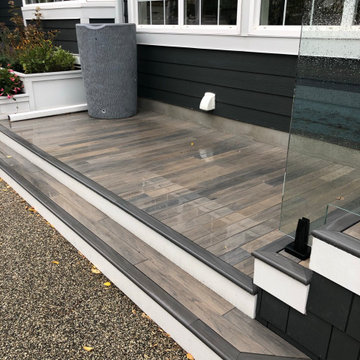
This full front and back deck project uses our Beach Wood PVC decking. This section of the back deck is a mid-way walkway point between the two major sections of the back deck.
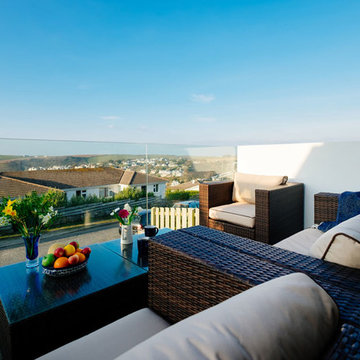
This replacement dwelling at Tregoose, Polzeath is a two-storey, detached, four bedroom house with open plan reception space on the ground floor and bedrooms on the lower level.
Sympathetic to its context and neighbouring buildings, the split-level accommodation has been designed to maximise stunning coastal and ocean views from the property. The living and dining areas on the ground floor benefit from a large, full-height gable window and a glazed balcony oriented to take advantage of the views whilst still maintaining privacy for neighbouring properties.
The house features engineered oak flooring and a bespoke oak staircase with glazed balustrades. Skylights ensure the house is extremely well lit and roof-mounted solar panels produce hot water, with an airsource heat pump connected to underfloor heating.
Close proximity to the popular surfing beach at Polzeath is reflected in the outdoor shower and large, copper-tiled wet room with giant walk-in shower and bespoke wetsuit drying rack.
Photograph: Perfect Stays Ltd
Terrazze a piano terra con parapetto in vetro - Foto e idee
7