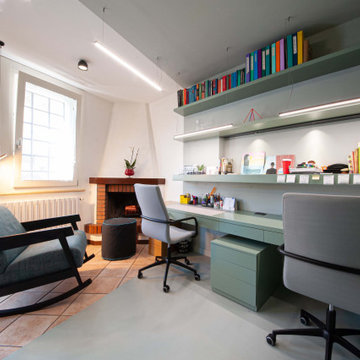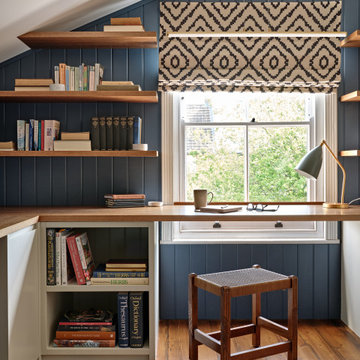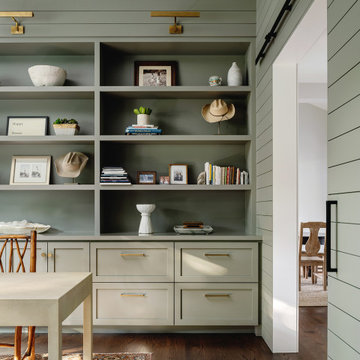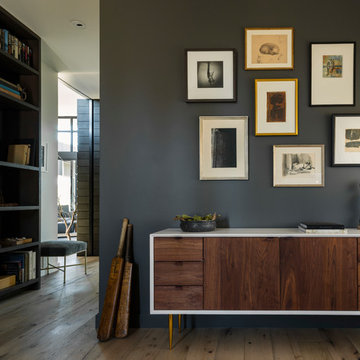Studio arancione, marrone
Filtra anche per:
Budget
Ordina per:Popolari oggi
1 - 20 di 80.233 foto
1 di 3
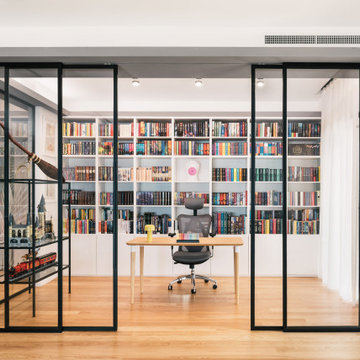
Foto di uno studio minimal con pareti bianche, pavimento in legno massello medio, scrivania autoportante e pavimento marrone

Esempio di uno studio chic con pareti grigie, parquet scuro, nessun camino, scrivania incassata e pavimento marrone

Foto di un ufficio classico con pavimento in legno massello medio, nessun camino, scrivania incassata, pavimento marrone e pareti grigie

Scott Johnson
Immagine di uno studio chic di medie dimensioni con pavimento in legno massello medio, camino bifacciale, scrivania incassata, libreria e pareti grigie
Immagine di uno studio chic di medie dimensioni con pavimento in legno massello medio, camino bifacciale, scrivania incassata, libreria e pareti grigie
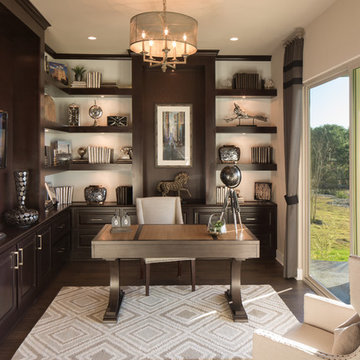
Idee per uno studio classico con pareti beige, parquet scuro, scrivania autoportante e pavimento marrone
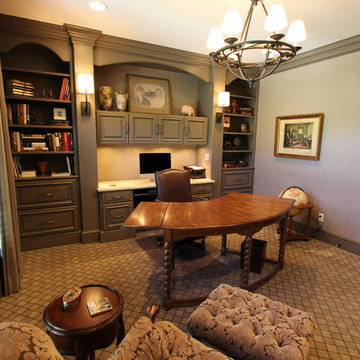
In this beautiful office we installed custom cabinetry in the Clover Square Raised Panel in Marion Gray with Chestnut Gray finish accented with Zinc Die Cast Lafayette Cabinet Pulls and a Cambria Quartz countertop in Windermere color with a bevel edge.

Ed Ritger Photography
Esempio di un ufficio chic con scrivania incassata, pareti grigie, pavimento in legno massello medio e pavimento marrone
Esempio di un ufficio chic con scrivania incassata, pareti grigie, pavimento in legno massello medio e pavimento marrone

Once apon a time I was a scary basement located in a congested section of Cambridge MA. My clients and I set out to create a new space inspired by France that could also double as a guest room when needed. Painting the existing wood joists and adding bead board in between the joists and painting any exposed pipes white celebrates the ceiling rather than trying to hide it keeps the much needed ceiling height. Italian furniture, books and antique rug gives this once basement a very European well travelled feel.

View of custom home office casework, library, desk, and reading nook.
Foto di uno studio design con pareti verdi, parquet scuro, scrivania autoportante e pavimento marrone
Foto di uno studio design con pareti verdi, parquet scuro, scrivania autoportante e pavimento marrone

Ispirazione per uno studio mediterraneo con libreria, pareti beige, pavimento in legno massello medio, camino classico, cornice del camino in pietra e scrivania autoportante
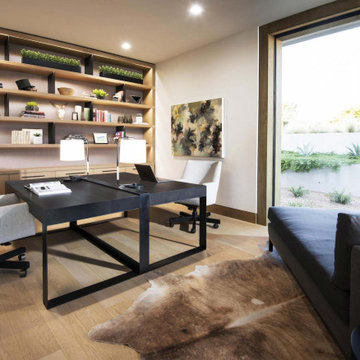
With adjacent neighbors within a fairly dense section of Paradise Valley, Arizona, C.P. Drewett sought to provide a tranquil retreat for a new-to-the-Valley surgeon and his family who were seeking the modernism they loved though had never lived in. With a goal of consuming all possible site lines and views while maintaining autonomy, a portion of the house — including the entry, office, and master bedroom wing — is subterranean. This subterranean nature of the home provides interior grandeur for guests but offers a welcoming and humble approach, fully satisfying the clients requests.
While the lot has an east-west orientation, the home was designed to capture mainly north and south light which is more desirable and soothing. The architecture’s interior loftiness is created with overlapping, undulating planes of plaster, glass, and steel. The woven nature of horizontal planes throughout the living spaces provides an uplifting sense, inviting a symphony of light to enter the space. The more voluminous public spaces are comprised of stone-clad massing elements which convert into a desert pavilion embracing the outdoor spaces. Every room opens to exterior spaces providing a dramatic embrace of home to natural environment.
Grand Award winner for Best Interior Design of a Custom Home
The material palette began with a rich, tonal, large-format Quartzite stone cladding. The stone’s tones gaveforth the rest of the material palette including a champagne-colored metal fascia, a tonal stucco system, and ceilings clad with hemlock, a tight-grained but softer wood that was tonally perfect with the rest of the materials. The interior case goods and wood-wrapped openings further contribute to the tonal harmony of architecture and materials.
Grand Award Winner for Best Indoor Outdoor Lifestyle for a Home This award-winning project was recognized at the 2020 Gold Nugget Awards with two Grand Awards, one for Best Indoor/Outdoor Lifestyle for a Home, and another for Best Interior Design of a One of a Kind or Custom Home.
At the 2020 Design Excellence Awards and Gala presented by ASID AZ North, Ownby Design received five awards for Tonal Harmony. The project was recognized for 1st place – Bathroom; 3rd place – Furniture; 1st place – Kitchen; 1st place – Outdoor Living; and 2nd place – Residence over 6,000 square ft. Congratulations to Claire Ownby, Kalysha Manzo, and the entire Ownby Design team.
Tonal Harmony was also featured on the cover of the July/August 2020 issue of Luxe Interiors + Design and received a 14-page editorial feature entitled “A Place in the Sun” within the magazine.
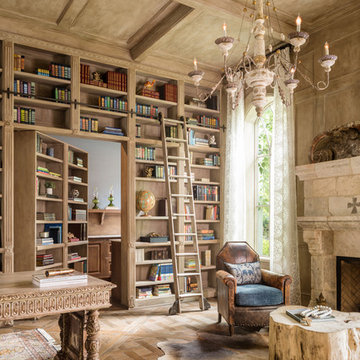
french country, library
Foto di uno studio mediterraneo con pavimento in legno massello medio, camino classico, scrivania autoportante e pavimento marrone
Foto di uno studio mediterraneo con pavimento in legno massello medio, camino classico, scrivania autoportante e pavimento marrone
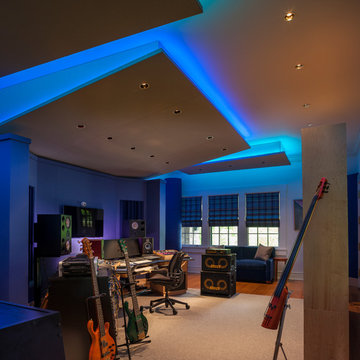
Mark P. Finlay Associates, AIA
Photo by Warren Jagger
Idee per un grande atelier design con pareti bianche, pavimento in legno massello medio, nessun camino, scrivania autoportante e pavimento marrone
Idee per un grande atelier design con pareti bianche, pavimento in legno massello medio, nessun camino, scrivania autoportante e pavimento marrone

This study was designed with a young family in mind. A longhorn fan a black and white print was featured and used family photos and kids artwork for accents. Adding a few accessories on the bookcase with favorite books on the shelves give this space finishing touches. A mid-century desk and chair was recommended from CB2 to give the space a more modern feel but keeping a little traditional in the mix. Navy Wall to create bring your eye into the room as soon as you walk in from the front door.
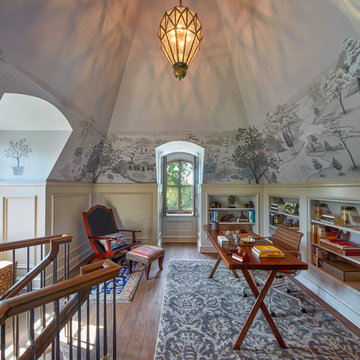
HOBI Award 2013 - Winner - Custom Home of the Year
HOBI Award 2013 - Winner - Project of the Year
HOBI Award 2013 - Winner - Best Custom Home 6,000-7,000 SF
HOBI Award 2013 - Winner - Best Remodeled Home $2 Million - $3 Million
Brick Industry Associates 2013 Brick in Architecture Awards 2013 - Best in Class - Residential- Single Family
AIA Connecticut 2014 Alice Washburn Awards 2014 - Honorable Mention - New Construction
athome alist Award 2014 - Finalist - Residential Architecture
Charles Hilton Architects
Robert Benson Photography
Davenport North Interior Design
Studio arancione, marrone
1
