Studio grigio di lusso
Filtra anche per:
Budget
Ordina per:Popolari oggi
21 - 40 di 608 foto
1 di 3

The stylish home office has a distressed white oak flooring with grey staining and a contemporary fireplace with wood surround.
Ispirazione per un grande studio chic con camino classico, cornice del camino in legno, scrivania autoportante, pareti beige, parquet chiaro e pavimento grigio
Ispirazione per un grande studio chic con camino classico, cornice del camino in legno, scrivania autoportante, pareti beige, parquet chiaro e pavimento grigio
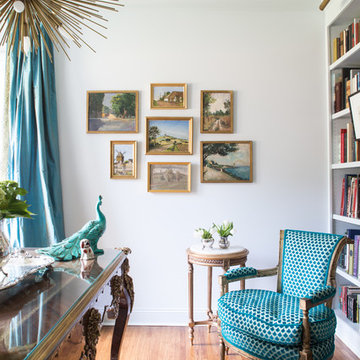
Julie Wage Ross
Idee per un grande ufficio classico con pavimento in legno massello medio, scrivania autoportante e pareti bianche
Idee per un grande ufficio classico con pavimento in legno massello medio, scrivania autoportante e pareti bianche

Kids office featuring built-in desk, black cabinetry, white countertops, open shelving, white wall sconces, hardwood flooring, and black windows.
Esempio di un grande ufficio moderno con pareti grigie, parquet chiaro, scrivania incassata e pavimento beige
Esempio di un grande ufficio moderno con pareti grigie, parquet chiaro, scrivania incassata e pavimento beige
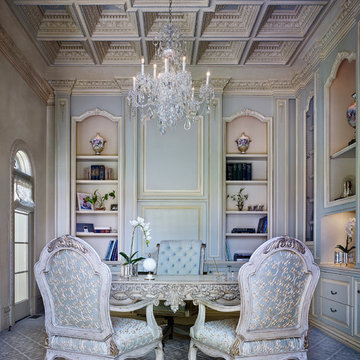
Home office for a female attorney. Custom cabinets. White River and Decorator's Supply applied composition ornamentation. The panel behind the desk slides up into the wall above to expose a credenza work surface. Trim carpentry by Sam King of S&S Woodworking. Cabinets fabricated by C&G Woodworking. Silver Leafing applied by Patty Paul.
Ron Ruscio
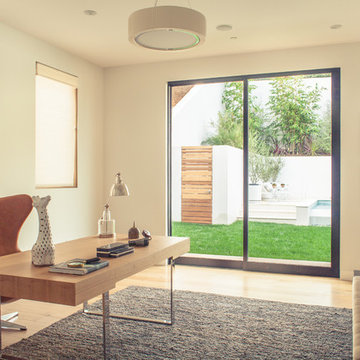
Photo credit: Charles-Ryan Barber
Architect: Nadav Rokach
Interior Design: Eliana Rokach
Staging: Carolyn Greco at Meredith Baer
Contractor: Building Solutions and Design, Inc.

Modern neutral home office with a vaulted ceiling.
Ispirazione per un ufficio moderno di medie dimensioni con pareti beige, parquet chiaro, nessun camino, scrivania autoportante, pavimento beige, soffitto a volta e pannellatura
Ispirazione per un ufficio moderno di medie dimensioni con pareti beige, parquet chiaro, nessun camino, scrivania autoportante, pavimento beige, soffitto a volta e pannellatura
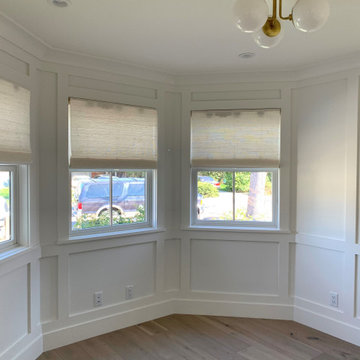
2021 - 3,100 square foot Coastal Farmhouse Style Residence completed with French oak hardwood floors throughout, light and bright with black and natural accents.

This exclusive guest home features excellent and easy to use technology throughout. The idea and purpose of this guesthouse is to host multiple charity events, sporting event parties, and family gatherings. The roughly 90-acre site has impressive views and is a one of a kind property in Colorado.
The project features incredible sounding audio and 4k video distributed throughout (inside and outside). There is centralized lighting control both indoors and outdoors, an enterprise Wi-Fi network, HD surveillance, and a state of the art Crestron control system utilizing iPads and in-wall touch panels. Some of the special features of the facility is a powerful and sophisticated QSC Line Array audio system in the Great Hall, Sony and Crestron 4k Video throughout, a large outdoor audio system featuring in ground hidden subwoofers by Sonance surrounding the pool, and smart LED lighting inside the gorgeous infinity pool.
J Gramling Photos
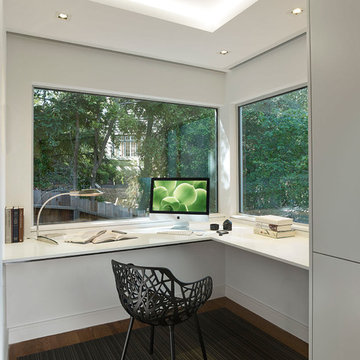
ASID Design Excellence First Place Residential – Kitchen: Originally commissioned in 1977 by our clients, this residence was designed by renowned architect Donald Olsen whose life's work is thoroughly documented in the book
Donald Olsen: Architect of Habitable Abstractions. Michael Merrill Design Studio was approached three years ago to do a comprehensive rethinking of the structure, spaces and the exterior envelope.
We hope you will enjoy this preview of the greatly enlarged and updated kitchen and home office.
Eric Roth
Ispirazione per un grande studio chic con libreria e scrivania autoportante
Ispirazione per un grande studio chic con libreria e scrivania autoportante
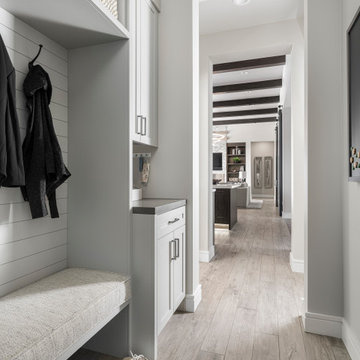
Idee per un grande studio mediterraneo con libreria, pareti bianche, pavimento con piastrelle in ceramica, scrivania incassata e pavimento marrone

Library
Immagine di un grande studio tradizionale con pareti grigie, scrivania incassata, pavimento marrone, travi a vista e pavimento in legno massello medio
Immagine di un grande studio tradizionale con pareti grigie, scrivania incassata, pavimento marrone, travi a vista e pavimento in legno massello medio
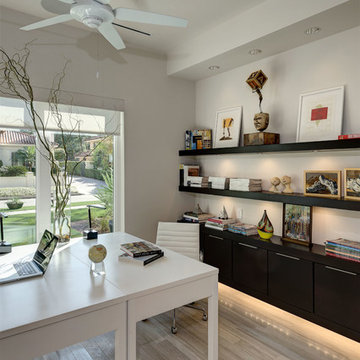
Azalea is The 2012 New American Home as commissioned by the National Association of Home Builders and was featured and shown at the International Builders Show and in Florida Design Magazine, Volume 22; No. 4; Issue 24-12. With 4,335 square foot of air conditioned space and a total under roof square footage of 5,643 this home has four bedrooms, four full bathrooms, and two half bathrooms. It was designed and constructed to achieve the highest level of “green” certification while still including sophisticated technology such as retractable window shades, motorized glass doors and a high-tech surveillance system operable just by the touch of an iPad or iPhone. This showcase residence has been deemed an “urban-suburban” home and happily dwells among single family homes and condominiums. The two story home brings together the indoors and outdoors in a seamless blend with motorized doors opening from interior space to the outdoor space. Two separate second floor lounge terraces also flow seamlessly from the inside. The front door opens to an interior lanai, pool, and deck while floor-to-ceiling glass walls reveal the indoor living space. An interior art gallery wall is an entertaining masterpiece and is completed by a wet bar at one end with a separate powder room. The open kitchen welcomes guests to gather and when the floor to ceiling retractable glass doors are open the great room and lanai flow together as one cohesive space. A summer kitchen takes the hospitality poolside.
Awards:
2012 Golden Aurora Award – “Best of Show”, Southeast Building Conference
– Grand Aurora Award – “Best of State” – Florida
– Grand Aurora Award – Custom Home, One-of-a-Kind $2,000,001 – $3,000,000
– Grand Aurora Award – Green Construction Demonstration Model
– Grand Aurora Award – Best Energy Efficient Home
– Grand Aurora Award – Best Solar Energy Efficient House
– Grand Aurora Award – Best Natural Gas Single Family Home
– Aurora Award, Green Construction – New Construction over $2,000,001
– Aurora Award – Best Water-Wise Home
– Aurora Award – Interior Detailing over $2,000,001
2012 Parade of Homes – “Grand Award Winner”, HBA of Metro Orlando
– First Place – Custom Home
2012 Major Achievement Award, HBA of Metro Orlando
– Best Interior Design
2012 Orlando Home & Leisure’s:
– Outdoor Living Space of the Year
– Specialty Room of the Year
2012 Gold Nugget Awards, Pacific Coast Builders Conference
– Grand Award, Indoor/Outdoor Space
– Merit Award, Best Custom Home 3,000 – 5,000 sq. ft.
2012 Design Excellence Awards, Residential Design & Build magazine
– Best Custom Home 4,000 – 4,999 sq ft
– Best Green Home
– Best Outdoor Living
– Best Specialty Room
– Best Use of Technology
2012 Residential Coverings Award, Coverings Show
2012 AIA Orlando Design Awards
– Residential Design, Award of Merit
– Sustainable Design, Award of Merit
2012 American Residential Design Awards, AIBD
– First Place – Custom Luxury Homes, 4,001 – 5,000 sq ft
– Second Place – Green Design
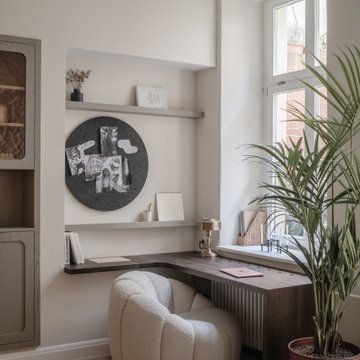
Foto di un ampio ufficio eclettico con pareti beige, pavimento in legno massello medio, scrivania incassata e pavimento grigio
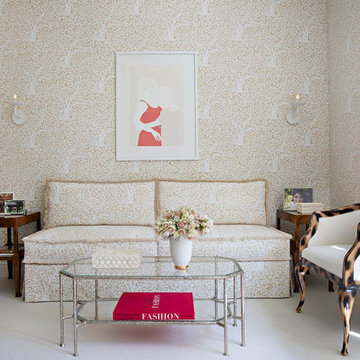
Her Office
Esempio di una stanza da lavoro chic di medie dimensioni con pareti bianche, moquette, scrivania incassata, pavimento bianco e carta da parati
Esempio di una stanza da lavoro chic di medie dimensioni con pareti bianche, moquette, scrivania incassata, pavimento bianco e carta da parati
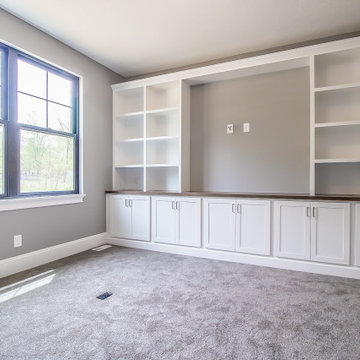
It’s Walkthrough Wednesday! Check out the details of this gorgeous custom built home in Cortland. More photos coming soon to the gallery on www.payne-payne.com. ⭐️
.
.
.
#payneandpayne #homebuilder #homedecor #homedesign #custombuild #luxuryhome #ohiohomebuilders #ohiocustomhomes #dreamhome #nahb #buildersofinsta
#builtins #chandelier #recroom #marblekitchen #barndoors #familyownedbusiness #clevelandbuilders #cortlandohio #AtHomeCLE
.?@paulceroky

This is a million dollar renovation with addition in Marietta Country Club, Georgia. This was a $10,000 photography project with drone stills and video capture.
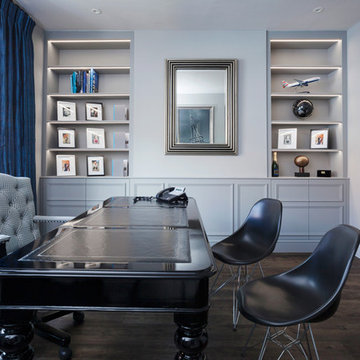
Hand painted fitted furniture. Two bespoke storage cupboards each with two doors blended into wall panelling. Open LED shelving above. Black high gloss desk with leather panels.
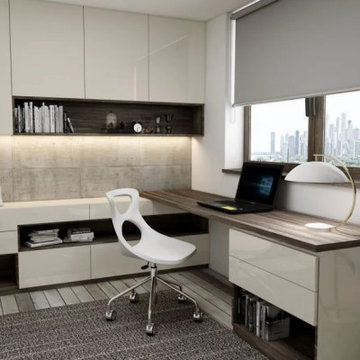
Everybody needs a separate room for study in their rooms. Space is one concern while thinking of a customised study room. Nowadays, kids need to have a dedicated space to read, study and write projects or other works. If your kids don’t have a customised space to learn, often they may be distracted, which could affect their studies. Creating an extra study room isn’t accessible if we don’t have that much space. Thanks to the innovative modern small study room designs that helped create personalised Furniture for Studies for every home. From bookshelves to study tables and cabinets to wooden chairs, every plan has to be customised to the people using them. What could be the advantages of setting up a small home study room in your home? Let’s have a look.
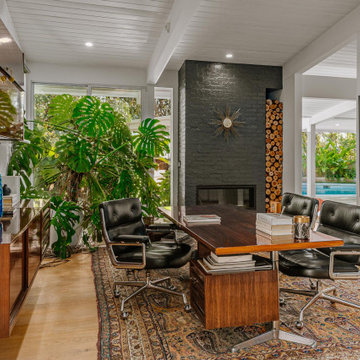
Idee per uno studio minimalista di medie dimensioni con parquet chiaro, camino lineare Ribbon, cornice del camino in mattoni, scrivania autoportante, pareti bianche e pavimento beige
Studio grigio di lusso
2