Studio eclettico di medie dimensioni
Filtra anche per:
Budget
Ordina per:Popolari oggi
221 - 240 di 1.739 foto
1 di 3
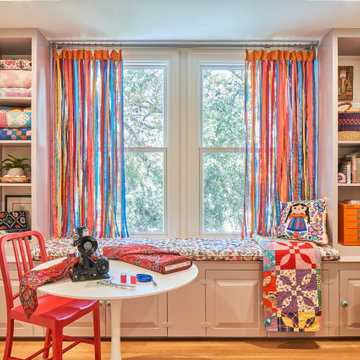
Immagine di una stanza da lavoro eclettica di medie dimensioni con pavimento in legno massello medio
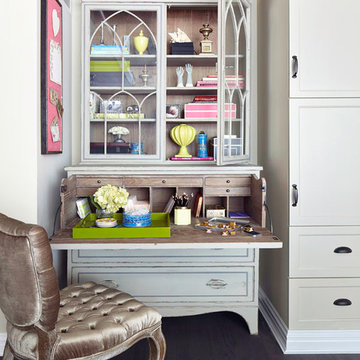
Photos: Donna Dotan Photography; Instagram:
@donnadotanphoto
Foto di uno studio eclettico di medie dimensioni con pareti grigie, parquet scuro, nessun camino, scrivania autoportante e pavimento marrone
Foto di uno studio eclettico di medie dimensioni con pareti grigie, parquet scuro, nessun camino, scrivania autoportante e pavimento marrone
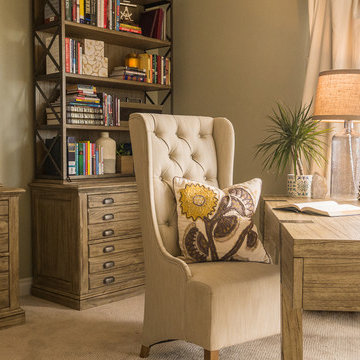
Megan Meek
Esempio di uno studio eclettico di medie dimensioni con pareti beige, moquette, camino classico, cornice del camino in pietra e scrivania autoportante
Esempio di uno studio eclettico di medie dimensioni con pareti beige, moquette, camino classico, cornice del camino in pietra e scrivania autoportante
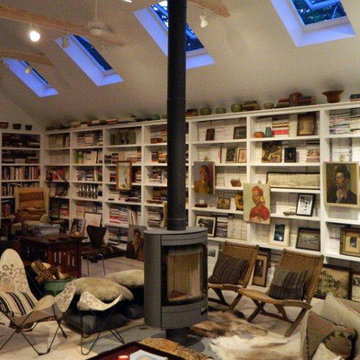
Nase Architects design for a Garage Excersise and Bath, with a Second Floor Artist Studio, to handle the clients library collection, allow operable sensor northern light skylights and a rotating fireplace cozy interior.
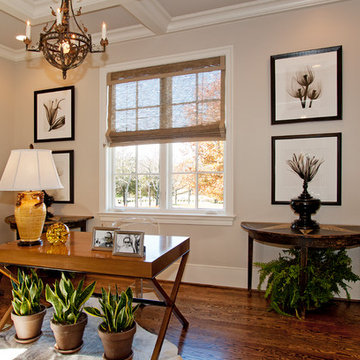
The room reflects the interests of the man. Africa, architecture, design and photography. the unusual x-ray photographs hung over the hand painted demilunes show the many layers of each plant photographed. The simple lines of the furniture contrast iwth the antique pieces used as art.
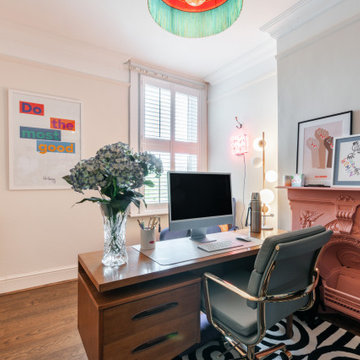
Now for the ultimate GIRL BOSS home office and reading room. My super cool client wanted to create an edgy home working environment (complete with dedicated Zoom background) that she not only a worked in, but a room that was hers to read in, exercise in and feel inspired by… and we also have another #chairgoals moment in this room too! ??Designed and Furniture Sourced by @plucked_interiors
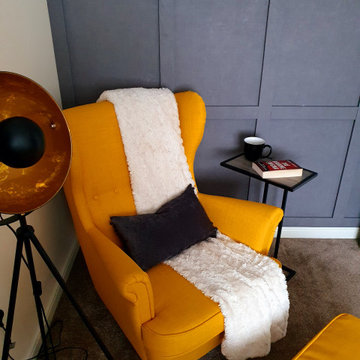
This is a spare room renovation. My client needed a comfortable and stylish space to work from home, he wanted to reuse some furniture that he already had but also include more to allow storage space.
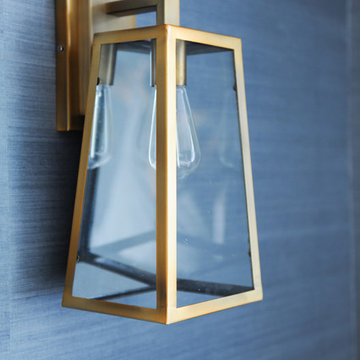
Photo Credits: Tracey Ayton
Ispirazione per un ufficio bohémian di medie dimensioni con pareti blu, scrivania autoportante, moquette e pavimento grigio
Ispirazione per un ufficio bohémian di medie dimensioni con pareti blu, scrivania autoportante, moquette e pavimento grigio
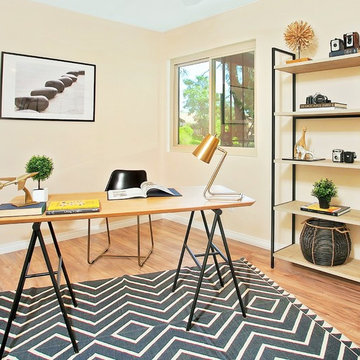
Immagine di un ufficio boho chic di medie dimensioni con pareti beige, pavimento in legno massello medio, nessun camino e scrivania autoportante
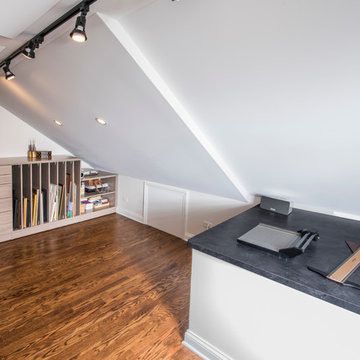
A custom work peninsula was configured around a section of roof that protruded into the previous attic storage space. A black countertop covers the top, making it the perfect place to stretch and prepare canvases, cut paper, or just check to make sure something is straight with the T-square.
Photo by Cathy Rabeler
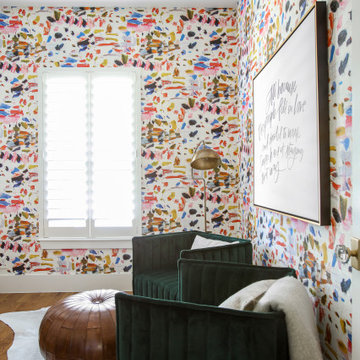
This eclectic office for two focuses on creating a functional space that creates that wow moment every home needs. when transforming this empty builder-grade room into a home office, we prioritized storage and usability to maximize the available space. A bold and colorful wallpaper was selected to bring the office to life and contrast against the crisp white custom built-in desk and cabinets.
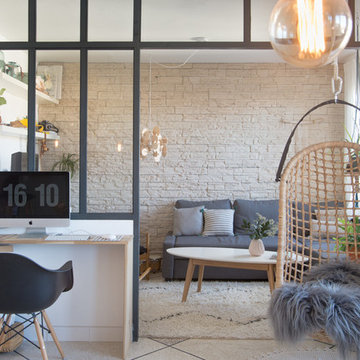
Jours & Nuits © 2016 Houzz
Idee per un ufficio boho chic di medie dimensioni con pareti bianche, pavimento con piastrelle in ceramica, nessun camino e scrivania incassata
Idee per un ufficio boho chic di medie dimensioni con pareti bianche, pavimento con piastrelle in ceramica, nessun camino e scrivania incassata
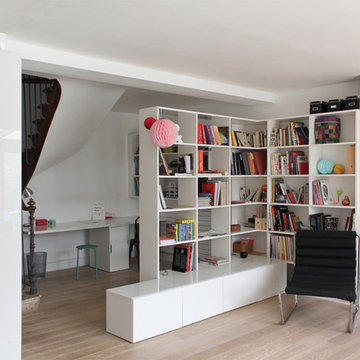
overcode
Esempio di un ufficio eclettico di medie dimensioni con pareti bianche, pavimento in legno massello medio, camino classico, cornice del camino in pietra e scrivania autoportante
Esempio di un ufficio eclettico di medie dimensioni con pareti bianche, pavimento in legno massello medio, camino classico, cornice del camino in pietra e scrivania autoportante
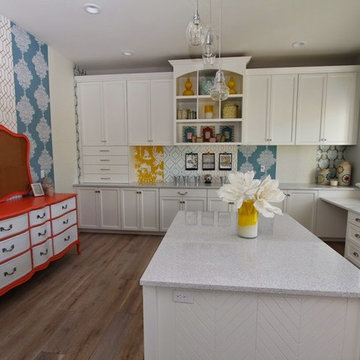
Fun alternating wallpaper makes the functional craft room quirky and awe inspiring. Reclaimed antique pieces add to the appeal. There is a center island made for sewing, a sink for project cleanup and tons of storage to organize all of your crafting supplies!
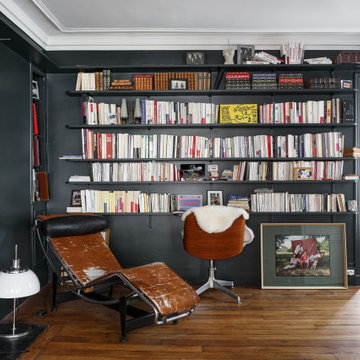
Le duplex du projet Nollet a charmé nos clients car, bien que désuet, il possédait un certain cachet. Ces derniers ont travaillé eux-mêmes sur le design pour révéler le potentiel de ce bien. Nos architectes les ont assistés sur tous les détails techniques de la conception et nos ouvriers ont exécuté les plans.
Malheureusement le projet est arrivé au moment de la crise du Covid-19. Mais grâce au process et à l’expérience de notre agence, nous avons pu animer les discussions via WhatsApp pour finaliser la conception. Puis lors du chantier, nos clients recevaient tous les 2 jours des photos pour suivre son avancée.
Nos experts ont mené à bien plusieurs menuiseries sur-mesure : telle l’imposante bibliothèque dans le salon, les longues étagères qui flottent au-dessus de la cuisine et les différents rangements que l’on trouve dans les niches et alcôves.
Les parquets ont été poncés, les murs repeints à coup de Farrow and Ball sur des tons verts et bleus. Le vert décliné en Ash Grey, qu’on retrouve dans la salle de bain aux allures de vestiaire de gymnase, la chambre parentale ou le Studio Green qui revêt la bibliothèque. Pour le bleu, on citera pour exemple le Black Blue de la cuisine ou encore le bleu de Nimes pour la chambre d’enfant.
Certaines cloisons ont été abattues comme celles qui enfermaient l’escalier. Ainsi cet escalier singulier semble être un élément à part entière de l’appartement, il peut recevoir toute la lumière et l’attention qu’il mérite !
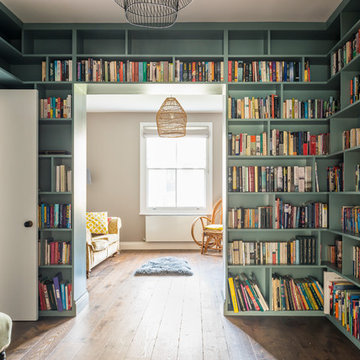
adam butler
Ispirazione per uno studio boho chic di medie dimensioni con libreria, pareti verdi, parquet scuro e pavimento marrone
Ispirazione per uno studio boho chic di medie dimensioni con libreria, pareti verdi, parquet scuro e pavimento marrone
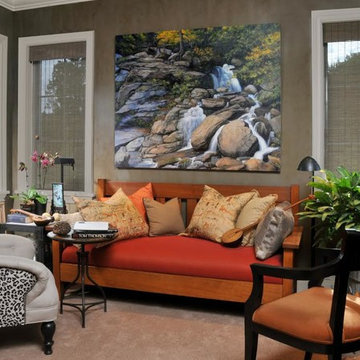
Immagine di un ufficio eclettico di medie dimensioni con moquette, pareti grigie, nessun camino, scrivania autoportante e pavimento grigio
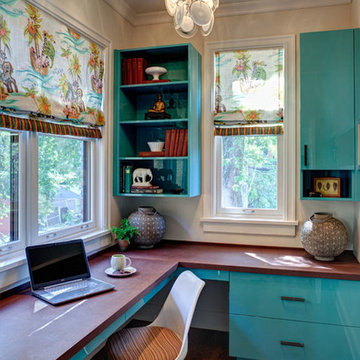
What used to be part of a back stairwell turned into a happy workspace for a busy mom. Funky and whimsical like her personality.
photo by Eric Hausman
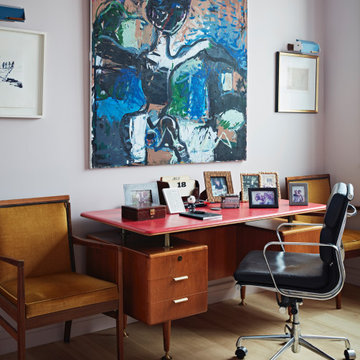
Immagine di uno studio boho chic di medie dimensioni con pareti rosa, parquet chiaro, scrivania autoportante e pavimento beige

Our client is a writer, and wanted to an inspired space free of clutter. Her vintage silk rug paired beautifully with a desk from ABC Home, which has a beautiful view of the foothills. Her comfy chair got a fuzzy coat. We painted the walls with freedom and intuition. The lamps were sourced from Dutton Brown and Anthropologie. The vintage typewriter belonged to our client's grandfather.
Studio eclettico di medie dimensioni
12