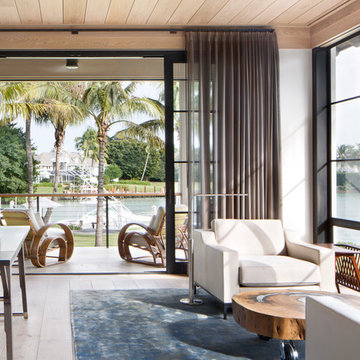Studio di lusso con scrivania autoportante
Filtra anche per:
Budget
Ordina per:Popolari oggi
1 - 20 di 3.704 foto
1 di 3
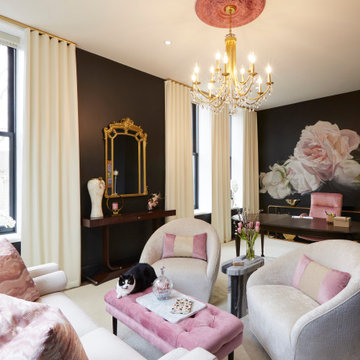
A mural of pink peonies, scaled to fit the longest wall in the room, is strategically positioned as a Zoom backdrop. Walls match the mural’s off-black background, as if the artist had painted directly on them. Highlighting the tall windows, black painted frames add graphic interest against the cream sills. Simple cream drapery emphasizes the ceiling height while absorbing sound and adding warmth. A huge custom rug unifies the seating and working areas and further contributes to the hushed atmosphere.
In order for this room to feel more like a retreat and less like an office, we used regular furniture pieces in non-standard ways. The client’s heirloom dining table serves as a writing table. A pair of brass and glass consoles holds printer, stationery, and files as well as decorative items. A cream lacquered linen sideboard provides additional storage. A pair of cushy swivel chairs serves multiple functions – facing a loveseat and bench to create a cozy seating area, facing each other for intimate discussions, and facing the desk for more standard business meetings.
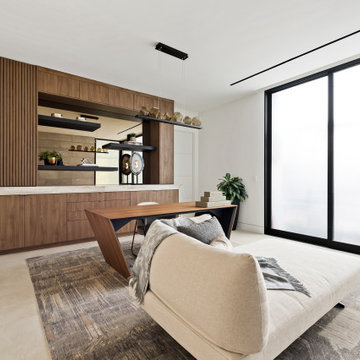
Idee per un ampio ufficio minimalista con pareti bianche, scrivania autoportante e pavimento beige
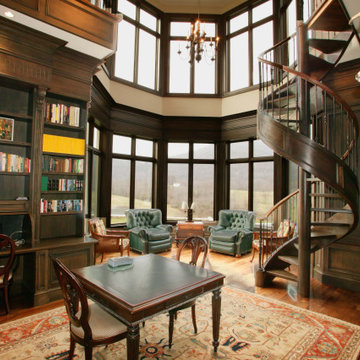
Idee per un ampio studio tradizionale con libreria, pareti nere, pavimento in legno massello medio, camino classico, cornice del camino in legno e scrivania autoportante
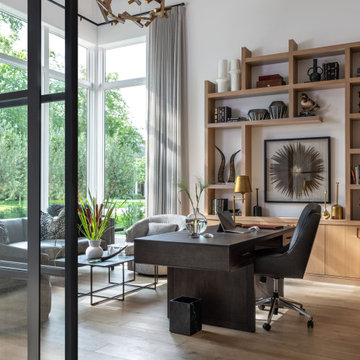
Ispirazione per un ampio ufficio tradizionale con pareti bianche, parquet chiaro e scrivania autoportante

Idee per un grande ufficio con pareti marroni, moquette, camino classico, cornice del camino in pietra, scrivania autoportante e pavimento rosso
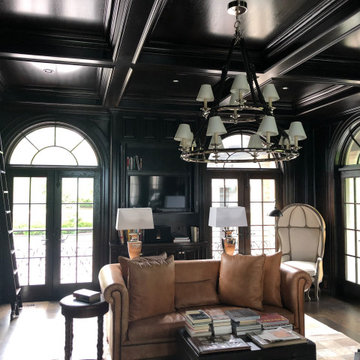
Immagine di un ampio studio tradizionale con libreria, pareti marroni, parquet scuro, camino classico, cornice del camino in legno, scrivania autoportante e pavimento marrone
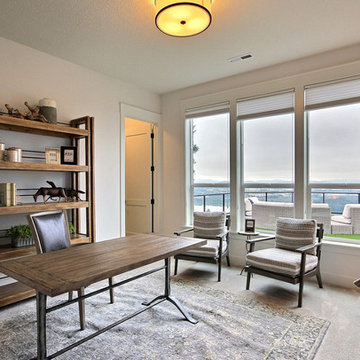
Inspired by the majesty of the Northern Lights and this family's everlasting love for Disney, this home plays host to enlighteningly open vistas and playful activity. Like its namesake, the beloved Sleeping Beauty, this home embodies family, fantasy and adventure in their truest form. Visions are seldom what they seem, but this home did begin 'Once Upon a Dream'. Welcome, to The Aurora.

Fully integrated Signature Estate featuring Creston controls and Crestron panelized lighting, and Crestron motorized shades and draperies, whole-house audio and video, HVAC, voice and video communication atboth both the front door and gate. Modern, warm, and clean-line design, with total custom details and finishes. The front includes a serene and impressive atrium foyer with two-story floor to ceiling glass walls and multi-level fire/water fountains on either side of the grand bronze aluminum pivot entry door. Elegant extra-large 47'' imported white porcelain tile runs seamlessly to the rear exterior pool deck, and a dark stained oak wood is found on the stairway treads and second floor. The great room has an incredible Neolith onyx wall and see-through linear gas fireplace and is appointed perfectly for views of the zero edge pool and waterway. The center spine stainless steel staircase has a smoked glass railing and wood handrail.

AMBIA Photography
Esempio di un ufficio tradizionale di medie dimensioni con pareti grigie, parquet chiaro, scrivania autoportante e pavimento beige
Esempio di un ufficio tradizionale di medie dimensioni con pareti grigie, parquet chiaro, scrivania autoportante e pavimento beige
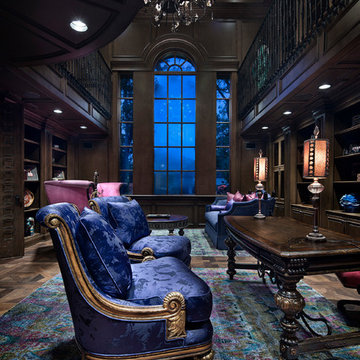
Foto di un ampio studio mediterraneo con libreria, pareti marroni, pavimento in legno massello medio, scrivania autoportante e pavimento marrone
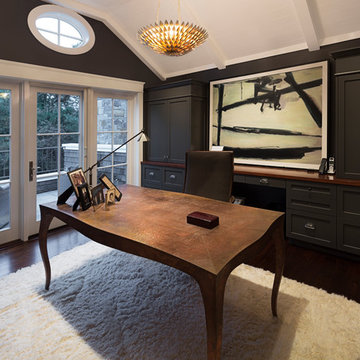
Frank Paul Perez, Red Lily Studios
Strata Landscape Architects
Joanie Wick Interiors
Noel Cross Architect
Conrado Home Builders
Esempio di uno studio classico di medie dimensioni con libreria, parquet scuro, scrivania autoportante e pavimento marrone
Esempio di uno studio classico di medie dimensioni con libreria, parquet scuro, scrivania autoportante e pavimento marrone

Ispirazione per un ampio studio moderno con libreria, pareti grigie, pavimento in marmo, nessun camino, scrivania autoportante e pavimento bianco
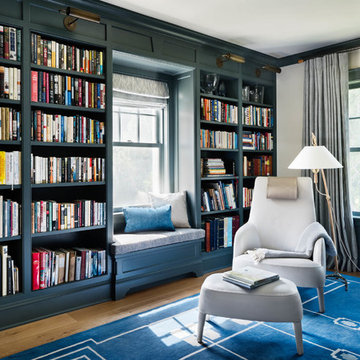
Idee per un grande studio stile marino con libreria, pareti gialle, parquet chiaro, scrivania autoportante e pavimento blu
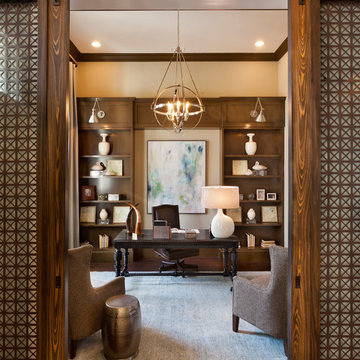
Muted colors lead you to The Victoria, a 5,193 SF model home where architectural elements, features and details delight you in every room. This estate-sized home is located in The Concession, an exclusive, gated community off University Parkway at 8341 Lindrick Lane. John Cannon Homes, newest model offers 3 bedrooms, 3.5 baths, great room, dining room and kitchen with separate dining area. Completing the home is a separate executive-sized suite, bonus room, her studio and his study and 3-car garage.
Gene Pollux Photography
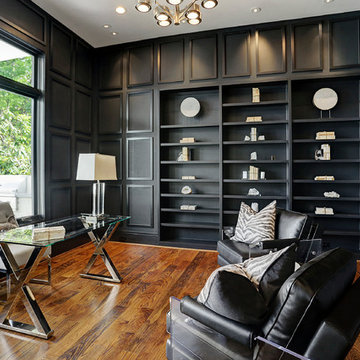
Immagine di un grande ufficio tradizionale con pareti nere, parquet scuro, scrivania autoportante e pavimento marrone
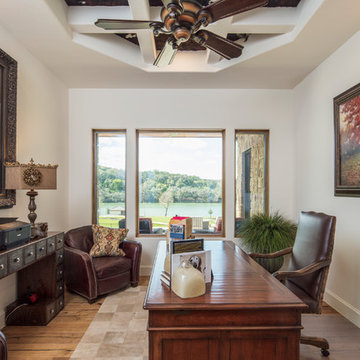
tre dunham - fine focus photography
Immagine di un grande ufficio tradizionale con pareti bianche, parquet chiaro, scrivania autoportante e pavimento beige
Immagine di un grande ufficio tradizionale con pareti bianche, parquet chiaro, scrivania autoportante e pavimento beige

This builder-house was purchased by a young couple with high taste and style. In order to personalize and elevate it, each room was given special attention down to the smallest details. Inspiration was gathered from multiple European influences, especially French style. The outcome was a home that makes you never want to leave.

Beautiful executive office with wood ceiling, stone fireplace, built-in cabinets and floating desk. Visionart TV in Fireplace. Cabinets are redwood burl and desk is Mahogany.
Project designed by Susie Hersker’s Scottsdale interior design firm Design Directives. Design Directives is active in Phoenix, Paradise Valley, Cave Creek, Carefree, Sedona, and beyond.
For more about Design Directives, click here: https://susanherskerasid.com/

Esempio di un ampio studio vittoriano con libreria, pareti marroni, moquette, camino classico, cornice del camino piastrellata, scrivania autoportante e pavimento grigio
Studio di lusso con scrivania autoportante
1
