Studio di lusso con pareti marroni
Filtra anche per:
Budget
Ordina per:Popolari oggi
61 - 80 di 614 foto
1 di 3
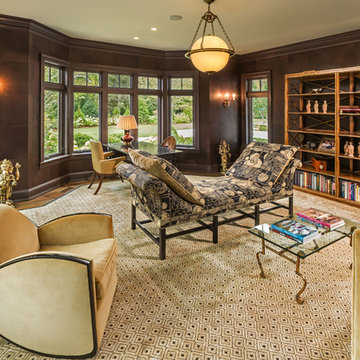
Architect: John Van Rooy Architecture
Interior Design: Jessica Jubelirer Design
General Contractor: Moore Designs
Photo: edmunds studios
Foto di un ampio studio tradizionale con pareti marroni, pavimento in legno massello medio, nessun camino e scrivania autoportante
Foto di un ampio studio tradizionale con pareti marroni, pavimento in legno massello medio, nessun camino e scrivania autoportante
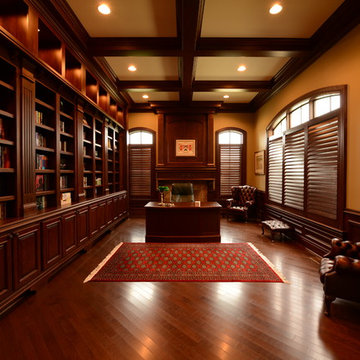
Esempio di un ampio ufficio classico con parquet scuro, scrivania autoportante e pareti marroni
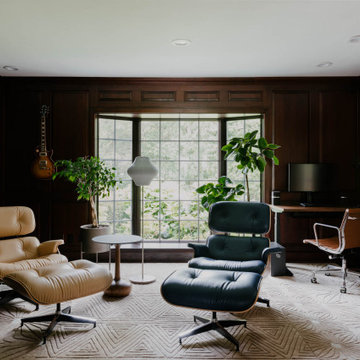
Idee per uno studio minimalista di medie dimensioni con libreria, pareti marroni, pavimento in legno massello medio, scrivania autoportante e pannellatura
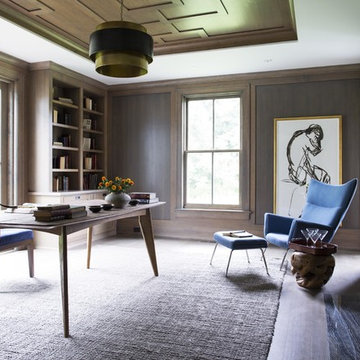
Foto di un grande ufficio chic con pareti marroni, parquet scuro, camino classico, cornice del camino in pietra e scrivania autoportante
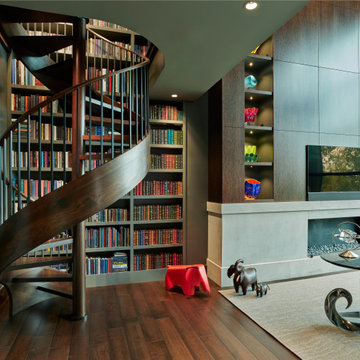
Idee per un grande studio design con libreria, pareti marroni, parquet scuro, camino lineare Ribbon, cornice del camino in pietra, scrivania autoportante, pavimento marrone, soffitto in legno e pareti in legno

Idee per un grande ufficio con pareti marroni, moquette, camino classico, cornice del camino in pietra, scrivania autoportante e pavimento rosso
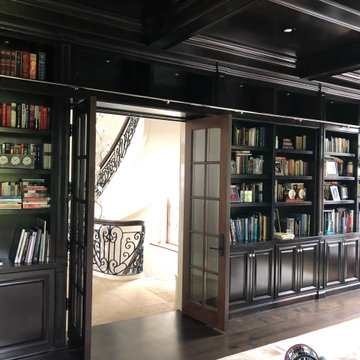
Esempio di un ampio studio chic con libreria, pareti marroni, parquet scuro, camino classico, cornice del camino in legno, scrivania autoportante e pavimento marrone
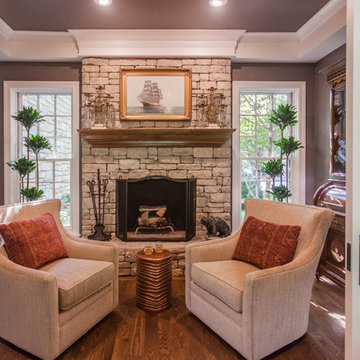
Kyle Cannon
Ispirazione per un ufficio tradizionale di medie dimensioni con parquet scuro, pavimento marrone, pareti marroni, camino classico, cornice del camino in pietra e scrivania autoportante
Ispirazione per un ufficio tradizionale di medie dimensioni con parquet scuro, pavimento marrone, pareti marroni, camino classico, cornice del camino in pietra e scrivania autoportante
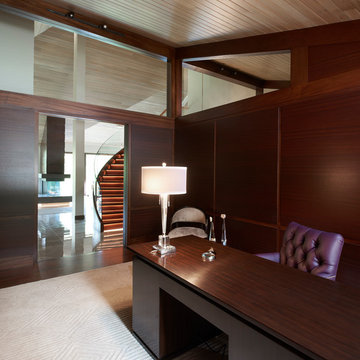
This library was in great need of some organization. The cherry wood paneled walls are consistent with the finish in the rest of the home. The walls have a small reveal to add dimension to the clean lines and we added the cedar ceiling which is also consistent with the rest of the home. My client loves purple and this is her study so the added splash of purple for her desk chair adds some character to the room. The floor plan is in harmony with the clients Feng shui request.
Photography by Carlson Productions, LLC
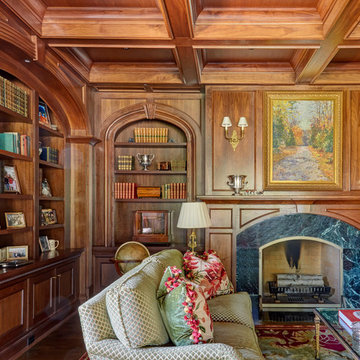
Intimate seating area by the fireplace in this luxurious home library. The walls and ceilings are fully paneled in walnut and feature multiple arched openings with built-in bookcases. Photo by Mike Kaskel
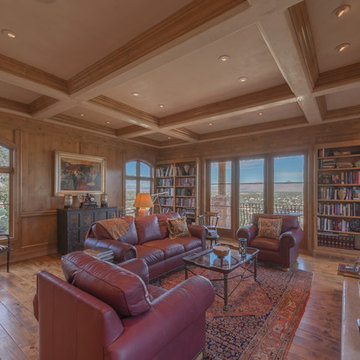
Study/Library with panoramic views of North Phoenix and Scottsdale. Photo by Home Pix Photography
Ispirazione per un grande studio mediterraneo con libreria, pareti marroni, pavimento in legno massello medio, camino classico e cornice del camino in pietra
Ispirazione per un grande studio mediterraneo con libreria, pareti marroni, pavimento in legno massello medio, camino classico e cornice del camino in pietra
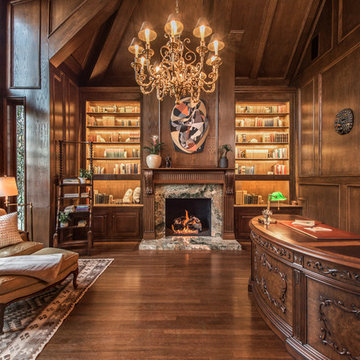
Steven Dewall
Immagine di un grande studio tradizionale con libreria, pareti marroni, parquet scuro, camino classico, cornice del camino in pietra e scrivania autoportante
Immagine di un grande studio tradizionale con libreria, pareti marroni, parquet scuro, camino classico, cornice del camino in pietra e scrivania autoportante
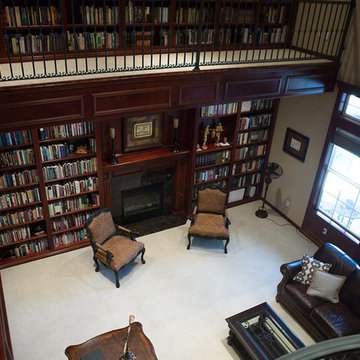
Ispirazione per un ampio studio vittoriano con libreria, pareti marroni, moquette, camino classico, cornice del camino piastrellata, scrivania autoportante e pavimento grigio

Builder: J. Peterson Homes
Interior Designer: Francesca Owens
Photographers: Ashley Avila Photography, Bill Hebert, & FulView
Capped by a picturesque double chimney and distinguished by its distinctive roof lines and patterned brick, stone and siding, Rookwood draws inspiration from Tudor and Shingle styles, two of the world’s most enduring architectural forms. Popular from about 1890 through 1940, Tudor is characterized by steeply pitched roofs, massive chimneys, tall narrow casement windows and decorative half-timbering. Shingle’s hallmarks include shingled walls, an asymmetrical façade, intersecting cross gables and extensive porches. A masterpiece of wood and stone, there is nothing ordinary about Rookwood, which combines the best of both worlds.
Once inside the foyer, the 3,500-square foot main level opens with a 27-foot central living room with natural fireplace. Nearby is a large kitchen featuring an extended island, hearth room and butler’s pantry with an adjacent formal dining space near the front of the house. Also featured is a sun room and spacious study, both perfect for relaxing, as well as two nearby garages that add up to almost 1,500 square foot of space. A large master suite with bath and walk-in closet which dominates the 2,700-square foot second level which also includes three additional family bedrooms, a convenient laundry and a flexible 580-square-foot bonus space. Downstairs, the lower level boasts approximately 1,000 more square feet of finished space, including a recreation room, guest suite and additional storage.
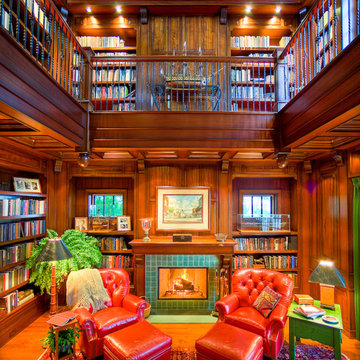
2 story traditional wood paneled library with classical fireplace.
Cottage Style home on coveted Bluff Drive in Harbor Springs, Michigan, overlooking the Main Street and Little Traverse Bay.
Architect - Stillwater Architecture, LLC
Construction - Dick Collie Construction

The master suite includes a private library freshly paneled in crotch mahogany. Heavy draperies are 19th-century French tapestry panels. The formal fringed sofa is Stark's Old World line and is upholstered in Stark fabric. The desk, purchased at auction, is chinoiserie on buried walnut.
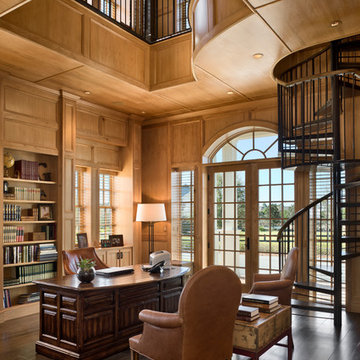
Zoltan Construction, Roger Wade Photography
Foto di un ampio studio classico con pareti marroni, parquet scuro e scrivania autoportante
Foto di un ampio studio classico con pareti marroni, parquet scuro e scrivania autoportante
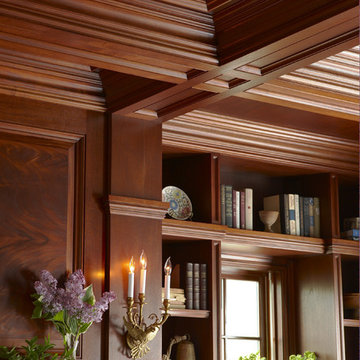
Idee per un ampio studio tradizionale con libreria, pareti marroni, parquet scuro, camino classico, cornice del camino in pietra e pavimento marrone
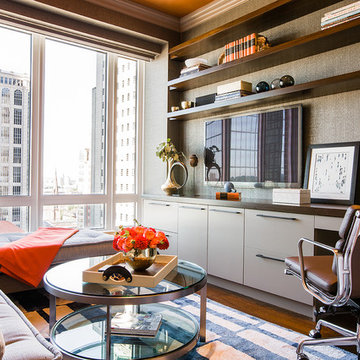
Photography by Michael J. Lee
Idee per un ufficio contemporaneo di medie dimensioni con scrivania incassata, pavimento in legno massello medio e pareti marroni
Idee per un ufficio contemporaneo di medie dimensioni con scrivania incassata, pavimento in legno massello medio e pareti marroni
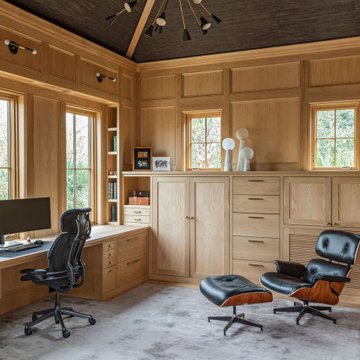
Esempio di un grande ufficio mediterraneo con pareti marroni, scrivania incassata e soffitto a volta
Studio di lusso con pareti marroni
4