Studio di lusso con pareti beige
Filtra anche per:
Budget
Ordina per:Popolari oggi
161 - 180 di 1.180 foto
1 di 3
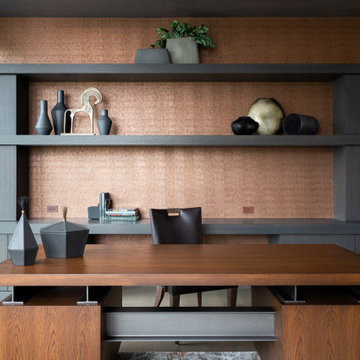
Idee per un ampio studio etnico con pareti beige, pavimento in legno massello medio, scrivania autoportante, pavimento marrone e carta da parati
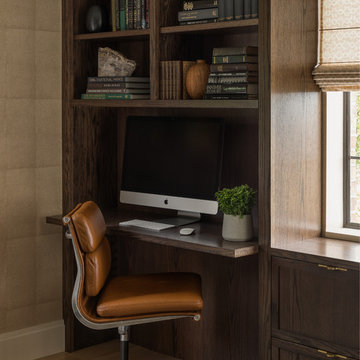
Esempio di un piccolo ufficio tradizionale con pareti beige, parquet chiaro, nessun camino, scrivania incassata e pavimento beige
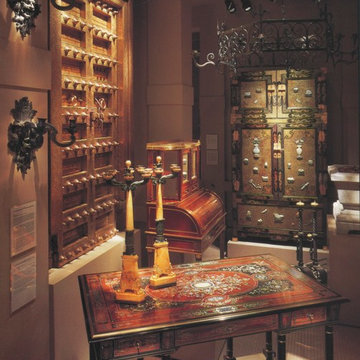
Robert Cook
Immagine di un atelier boho chic di medie dimensioni con pareti beige, pavimento in gres porcellanato, nessun camino, scrivania incassata e pavimento beige
Immagine di un atelier boho chic di medie dimensioni con pareti beige, pavimento in gres porcellanato, nessun camino, scrivania incassata e pavimento beige
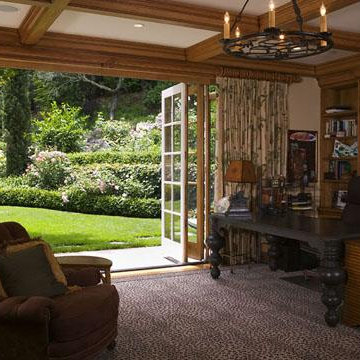
Home Office with wall of folding french doors opening out to yard.
Immagine di un grande ufficio classico con pareti beige, scrivania autoportante e moquette
Immagine di un grande ufficio classico con pareti beige, scrivania autoportante e moquette
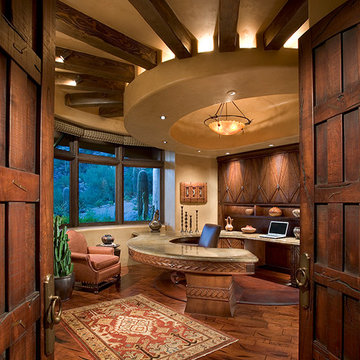
Southwestern style home office with medium hardwood floors.
Architect: Urban Design Associates
Interior Designer: Bess Jones
Builder: Manship Builders
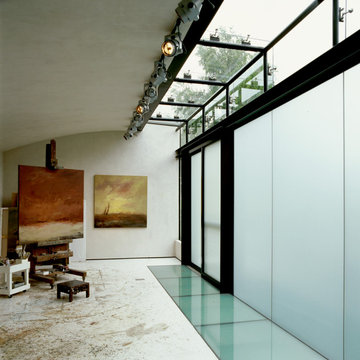
Idee per un piccolo atelier design con pareti beige, pavimento in cemento e pavimento multicolore
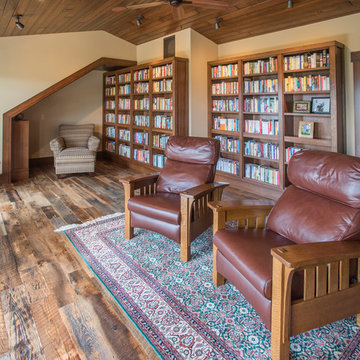
Stunning mountain side home overlooking McCall and Payette Lake. This home is 5000 SF on three levels with spacious outdoor living to take in the views. A hybrid timber frame home with hammer post trusses and copper clad windows. Super clients, a stellar lot, along with HOA and civil challenges all come together in the end to create some wonderful spaces.
Joshua Roper Photography
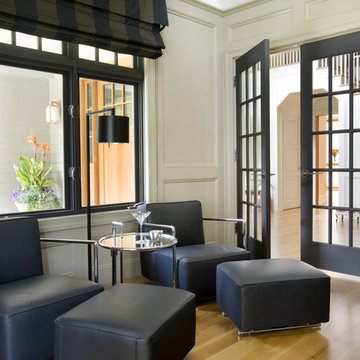
Eric Roth Photography
Idee per un ufficio moderno di medie dimensioni con pareti beige, parquet chiaro, nessun camino, scrivania autoportante e pavimento beige
Idee per un ufficio moderno di medie dimensioni con pareti beige, parquet chiaro, nessun camino, scrivania autoportante e pavimento beige
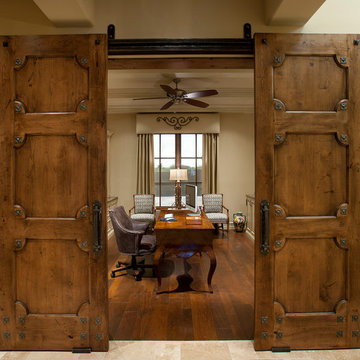
The genesis of design for this desert retreat was the informal dining area in which the clients, along with family and friends, would gather.
Located in north Scottsdale’s prestigious Silverleaf, this ranch hacienda offers 6,500 square feet of gracious hospitality for family and friends. Focused around the informal dining area, the home’s living spaces, both indoor and outdoor, offer warmth of materials and proximity for expansion of the casual dining space that the owners envisioned for hosting gatherings to include their two grown children, parents, and many friends.
The kitchen, adjacent to the informal dining, serves as the functioning heart of the home and is open to the great room, informal dining room, and office, and is mere steps away from the outdoor patio lounge and poolside guest casita. Additionally, the main house master suite enjoys spectacular vistas of the adjacent McDowell mountains and distant Phoenix city lights.
The clients, who desired ample guest quarters for their visiting adult children, decided on a detached guest casita featuring two bedroom suites, a living area, and a small kitchen. The guest casita’s spectacular bedroom mountain views are surpassed only by the living area views of distant mountains seen beyond the spectacular pool and outdoor living spaces.
Project Details | Desert Retreat, Silverleaf – Scottsdale, AZ
Architect: C.P. Drewett, AIA, NCARB; Drewett Works, Scottsdale, AZ
Builder: Sonora West Development, Scottsdale, AZ
Photographer: Dino Tonn
Featured in Phoenix Home and Garden, May 2015, “Sporting Style: Golf Enthusiast Christie Austin Earns Top Scores on the Home Front”
See more of this project here: http://drewettworks.com/desert-retreat-at-silverleaf/
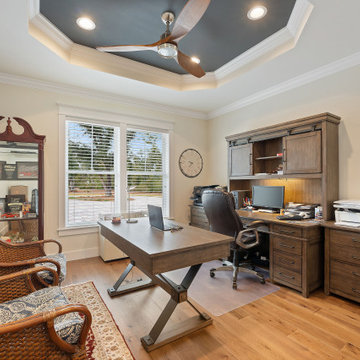
3100 SQFT, 4 br/3 1/2 bath lakefront home on 1.4 acres. Craftsman details throughout.
Idee per un grande ufficio country con pareti beige, pavimento in legno massello medio, scrivania autoportante, pavimento marrone e soffitto ribassato
Idee per un grande ufficio country con pareti beige, pavimento in legno massello medio, scrivania autoportante, pavimento marrone e soffitto ribassato
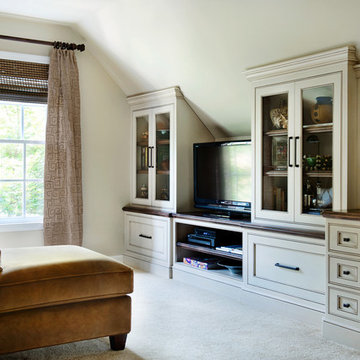
Neutrality is the key in this multipurpose study/den. Distressed built-ins painted the same bone color as the walls create a seamless transition between wall and cabinet and mask an awkward angle. The built-ins provide both display area and space for storage. The TV, which rests on dark walnut stained surface, can be viewed from the sofa which is covered in a caramel colored ultra-suede. A throw pillow covered in an ivory and amber fabric adds a graphic pop. Next to the sofa stands a metal table with gold accents and charcoal grey stone top. Lending a view to the front of the front lawn, a single window dressed with woven wood blinds and sheer embroidered draperies offers the perfect amount of light and privacy.
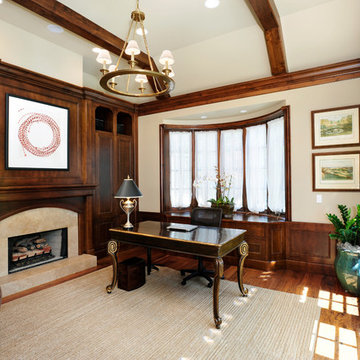
Builder: Markay Johnson Construction
visit: www.mjconstruction.com
Project Details:
Located on a beautiful corner lot of just over one acre, this sumptuous home presents Country French styling – with leaded glass windows, half-timber accents, and a steeply pitched roof finished in varying shades of slate. Completed in 2006, the home is magnificently appointed with traditional appeal and classic elegance surrounding a vast center terrace that accommodates indoor/outdoor living so easily. Distressed walnut floors span the main living areas, numerous rooms are accented with a bowed wall of windows, and ceilings are architecturally interesting and unique. There are 4 additional upstairs bedroom suites with the convenience of a second family room, plus a fully equipped guest house with two bedrooms and two bathrooms. Equally impressive are the resort-inspired grounds, which include a beautiful pool and spa just beyond the center terrace and all finished in Connecticut bluestone. A sport court, vast stretches of level lawn, and English gardens manicured to perfection complete the setting.
Photographer: Bernard Andre Photography
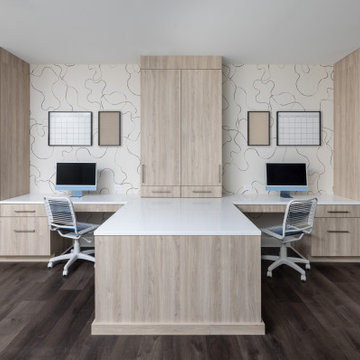
This custom study/work area is the sweet spot for this busy growing family. Located by the second staircase off the kitchen, this lower level workstation can function as a craft center, tutoring and multiple stations for a variety of activities. The wallpaper on the back accent wall play creatively against the flat slab woodgrain cabinetry, and a center peninsula provides extra storage and countertop space.
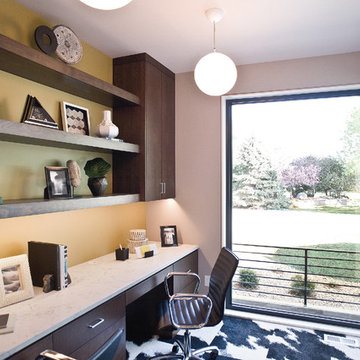
Immagine di uno studio minimalista di medie dimensioni con pareti beige, moquette e scrivania incassata
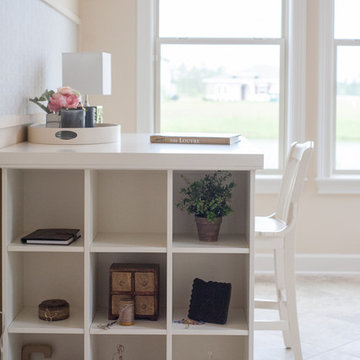
Foto di una stanza da lavoro chic di medie dimensioni con pareti beige, pavimento con piastrelle in ceramica e scrivania autoportante
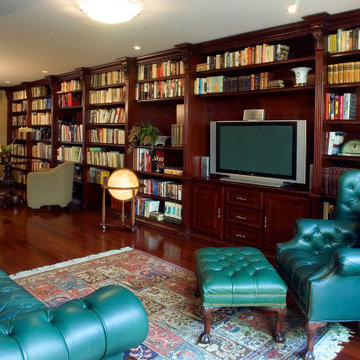
It doesn't get any fancier than this, the home office fit for a President: Floor to ceiling wood columns with carved intricate moldings in the cornice, lots of space to store a big collection of books, and seating area for reading, working, and watching tv.
All of that plus beautiful hardwood floors and wall to wall access to an indoor garden that turn this luxury library into a warm space in your home where you love spending time in.
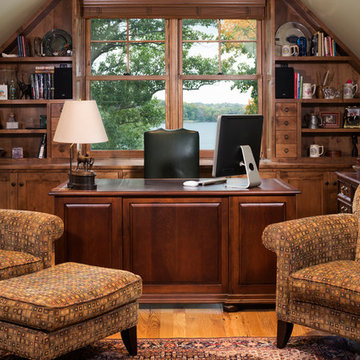
Architect: Sharratt Design & Company,
Photography: Jim Kruger, LandMark Photography,
Landscape & Retaining Walls: Yardscapes, Inc.
Foto di un ufficio chic di medie dimensioni con pareti beige, nessun camino, scrivania autoportante, pavimento in legno massello medio e pavimento marrone
Foto di un ufficio chic di medie dimensioni con pareti beige, nessun camino, scrivania autoportante, pavimento in legno massello medio e pavimento marrone
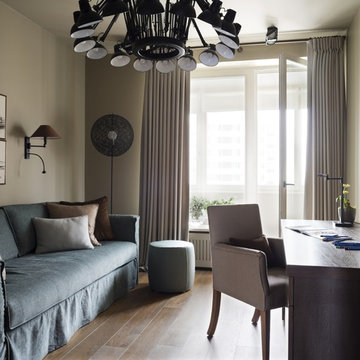
В этой необычной квартире была весьма оригинальная планировка - закругленные наружные стены, четыре колонны в гостиной. В ходе эскизной работы было принято решение широко использовать дерево в отделке. Декоратором были спроектированы столярные изделия: стеновые панели, двери и порталы, кухня, гардеробные комнаты, тумбы в санузлах, а также книжные, обеденный, рабочий и журнальные столы. Изделия изготовили наши столяры. Для пола был выбран массив дуба. Специально для этой квартиры были написаны картины московской художницей Ольгой Абрамовой. Ремонт был завершен за 9 месяцев, а сейчас квартира радует хозяев продуманным гармоничным пространством. Подробный отчет о проекте опубликован в сентябрьском номере Мезонин (09/2014 №164 стр. 70-79)
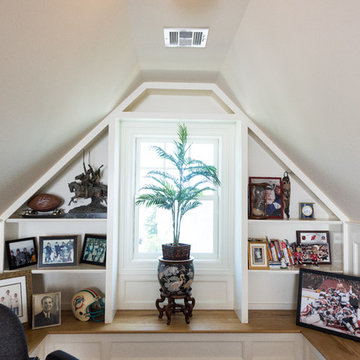
David Lau, Jason Lusardi, Architect
Idee per un grande ufficio costiero con pareti beige
Idee per un grande ufficio costiero con pareti beige
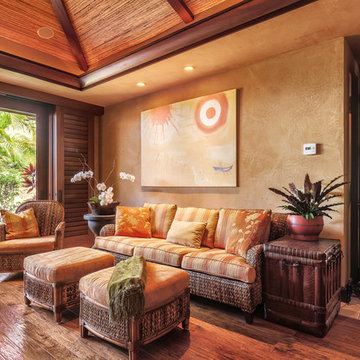
Esempio di un grande ufficio tropicale con pareti beige, pavimento in legno massello medio e scrivania incassata
Studio di lusso con pareti beige
9