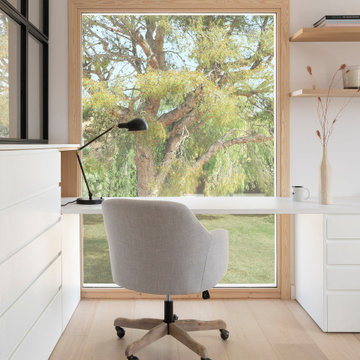Studio contemporaneo con scrivania incassata
Filtra anche per:
Budget
Ordina per:Popolari oggi
1 - 20 di 8.139 foto
1 di 3
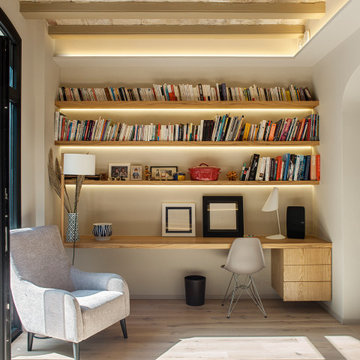
Ispirazione per uno studio design con pareti beige, parquet chiaro, scrivania incassata, pavimento beige e travi a vista
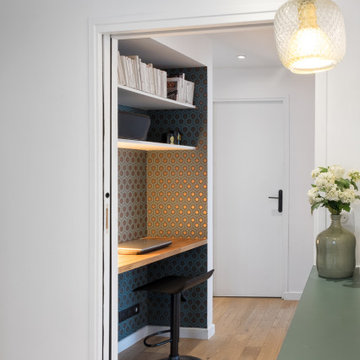
Ispirazione per un ufficio contemporaneo di medie dimensioni con pareti bianche, pavimento in legno massello medio, scrivania incassata e pavimento beige
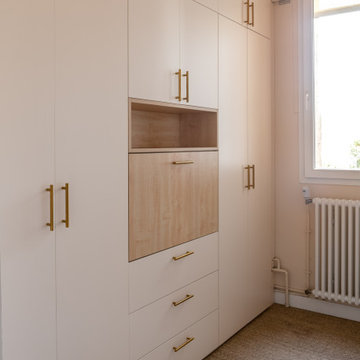
Rénovation complète d'un appartement haussmmannien de 70m2 dans le 14ème arr. de Paris. Les espaces ont été repensés pour créer une grande pièce de vie regroupant la cuisine, la salle à manger et le salon. Les espaces sont sobres et colorés. Pour optimiser les rangements et mettre en valeur les volumes, le mobilier est sur mesure, il s'intègre parfaitement au style de l'appartement haussmannien.

In order to bring this off plan apartment to life, we created and added some much needed bespoke joinery pieces throughout. Optimised for this families' needs, the joinery includes a specially designed floor to ceiling piece in the day room with its own desk, providing some much needed work-from-home space. The interior has received some carefully curated furniture and finely tuned fittings and fixtures to inject the character of this wonderful family and turn a white cube into their new home.
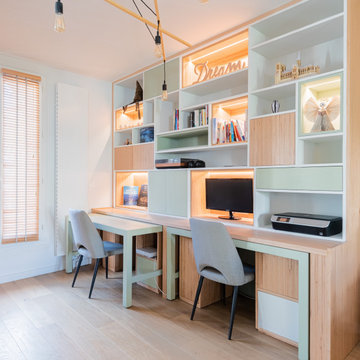
Ce bureau familiale réalisé sur mesure pour satisfaire la demande d'une famille nombreuse comporte deux postes de travail, des emplacement pour le matériel informatique, des niches ouvertes et fermées. Certaine sont éclairées par des rubans LED afin de mettre en valeur la décoration. Deux tables d'appoint identiques à une troisième encastrée sous l'îlot central de la cuisine permettent de meubler un espace de réception occasionnel. Elle ont la faculté aussi d'agrandir simplement en les tirant, l'espace de travail. Le système de branchement de ce meuble est accessible par une trappe situé dans le garage qui se trouve juste derrière, la bibliothèque étant elle même fixée au mur. Réalisé en baubuche vernis et médium peint, elle a été dessinée par Mise en Matière réalisée sur mesure par un menuisier puis montée et enfin peinte sur place par l'entreprise générale de travaux.
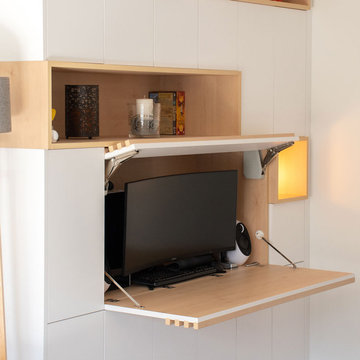
Mes clients souhaitaient créer un bureau dans leur séjour, mais que celui-ci n’envahisse pas la pièce à vivre, que les 4 habitants partagent.
Foto di un piccolo ufficio minimal con pareti bianche, pavimento con piastrelle in ceramica, scrivania incassata e pavimento beige
Foto di un piccolo ufficio minimal con pareti bianche, pavimento con piastrelle in ceramica, scrivania incassata e pavimento beige
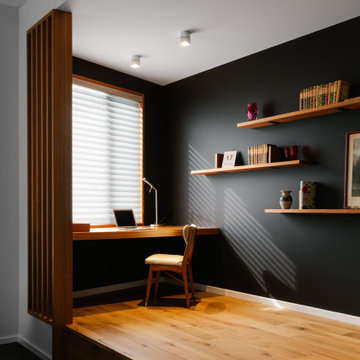
Shared study space
Ispirazione per un ufficio contemporaneo di medie dimensioni con pareti nere, scrivania incassata, pavimento marrone e parquet chiaro
Ispirazione per un ufficio contemporaneo di medie dimensioni con pareti nere, scrivania incassata, pavimento marrone e parquet chiaro
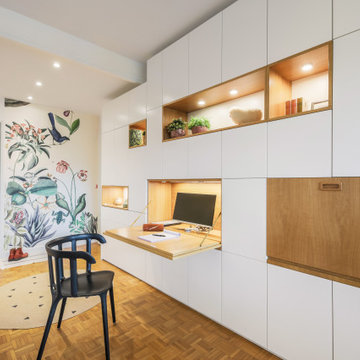
Pas de bureau dans la chambre, un grand secrétaire pour la maman ; un secrétaire pour la fille, et une banquette pour accompagner le temps des devoirs.
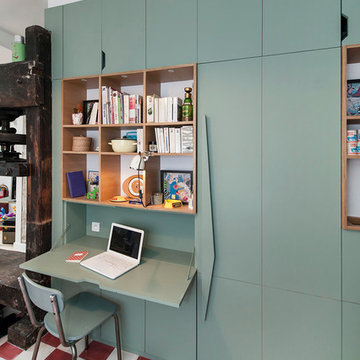
Julien Pepy
Immagine di un piccolo ufficio design con pareti blu, nessun camino e scrivania incassata
Immagine di un piccolo ufficio design con pareti blu, nessun camino e scrivania incassata
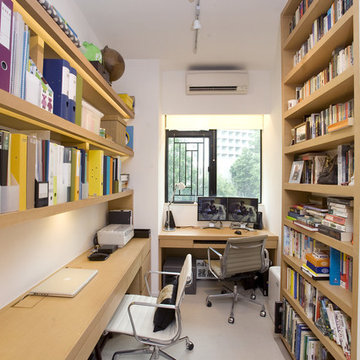
Study Room
The long narrow study room is separated into two separate work stations. Full height cabinet maximizes storage space for books, CD and accessories.
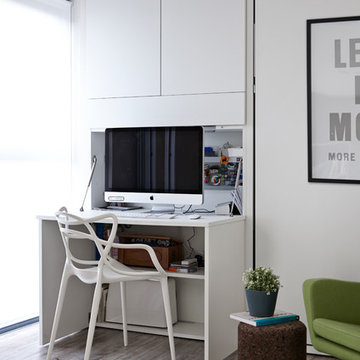
Christina Bull Photography
Esempio di un ufficio minimal con pareti bianche, scrivania incassata e parquet chiaro
Esempio di un ufficio minimal con pareti bianche, scrivania incassata e parquet chiaro
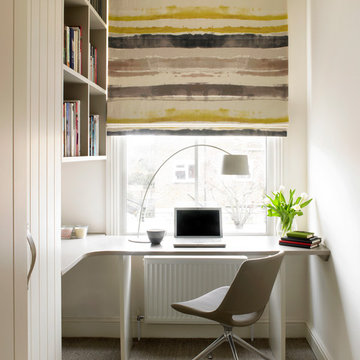
Immagine di uno studio design con pareti bianche, moquette, scrivania incassata e pavimento beige

A built-in desk with storage can be hidden by pocket doors when not in use. Custom-built with wood desk top and fabric backing.
Photo by J. Sinclair
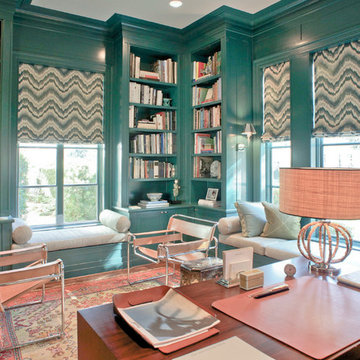
JWFA
Foto di un piccolo ufficio design con pavimento in legno massello medio, pavimento marrone, pareti blu, nessun camino e scrivania incassata
Foto di un piccolo ufficio design con pavimento in legno massello medio, pavimento marrone, pareti blu, nessun camino e scrivania incassata

A study nook and a reading nook make the most f a black wall in the compact living area
Ispirazione per un ufficio contemporaneo di medie dimensioni con pareti blu, parquet chiaro, scrivania incassata, pavimento beige e soffitto in legno
Ispirazione per un ufficio contemporaneo di medie dimensioni con pareti blu, parquet chiaro, scrivania incassata, pavimento beige e soffitto in legno
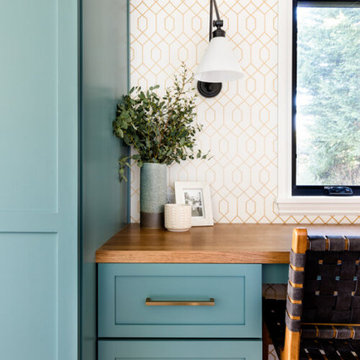
Set in the charming neighborhood of Wedgwood, this Cape Cod-style home needed a major update to satisfy our client's lifestyle needs. The living room, dining room, and kitchen were all separated, making it hard for our clients to carry out day-to-day life with small kids or adequately entertain. Our client also loved to cook for her family, so having a large open concept kitchen where she could cook, keep tabs on the kids, and entertain simultaneously was very important. To accommodate those needs, we bumped out the back and side of the house and eliminated all the walls in the home's communal areas. Adding on to the back of the house also created space in the basement where they could add a separate entrance and mudroom.
We wanted to make sure to blend the character of this home with the client's love for color, modern flare, and updated finishes. So we decided to keep the original fireplace and give it a fresh look with tile, add new hardwood in a lighter stain to match the existing and bring in pops of color through the kitchen cabinets and furnishings. New windows, siding, and a fresh coat of paint were added to give this home the curbside appeal it deserved.
In the second phase of this remodel, we transformed the basement bathroom and storage room into a primary suite. With the addition of baby number three, our clients wanted to create a retreat they could call their own. Bringing in soft, muted tones made their bedroom feel calm and collected, a relaxing place to land after a busy day. With our client’s love of patterned tile, we decided to go a little bolder in the bathroom with the flooring and vanity wall. Adding the marble in the shower and on the countertop helped balance the bold tile choices and keep both spaces feeling cohesive.
---
Project designed by interior design studio Kimberlee Marie Interiors. They serve the Seattle metro area including Seattle, Bellevue, Kirkland, Medina, Clyde Hill, and Hunts Point.
For more about Kimberlee Marie Interiors, see here: https://www.kimberleemarie.com/
To learn more about this project, see here
https://www.kimberleemarie.com/wedgwoodremodel
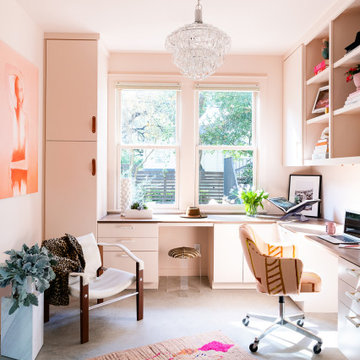
Immagine di uno studio design con pareti rosa, pavimento in cemento, scrivania incassata e pavimento grigio

Стул Callgaris, встроенная мебель - столярное производство.
Idee per un piccolo ufficio design con pareti grigie, parquet scuro, cornice del camino piastrellata, scrivania incassata e pavimento marrone
Idee per un piccolo ufficio design con pareti grigie, parquet scuro, cornice del camino piastrellata, scrivania incassata e pavimento marrone
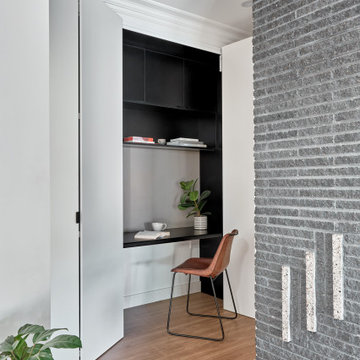
Working from home looks perfect.
Idee per un piccolo studio contemporaneo con parquet chiaro, scrivania incassata e pavimento beige
Idee per un piccolo studio contemporaneo con parquet chiaro, scrivania incassata e pavimento beige
Studio contemporaneo con scrivania incassata
1
