Studio contemporaneo con pareti beige
Filtra anche per:
Budget
Ordina per:Popolari oggi
1 - 20 di 3.346 foto
1 di 3
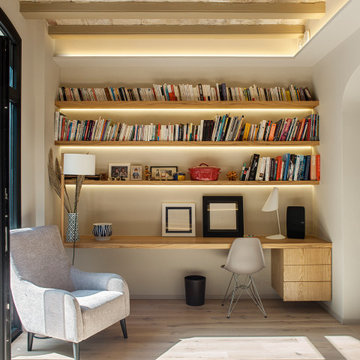
Ispirazione per uno studio design con pareti beige, parquet chiaro, scrivania incassata, pavimento beige e travi a vista
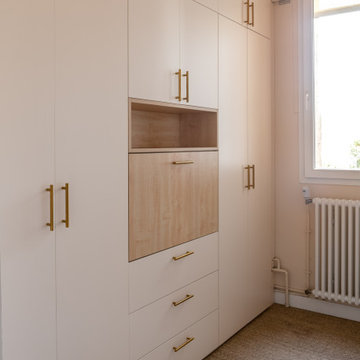
Rénovation complète d'un appartement haussmmannien de 70m2 dans le 14ème arr. de Paris. Les espaces ont été repensés pour créer une grande pièce de vie regroupant la cuisine, la salle à manger et le salon. Les espaces sont sobres et colorés. Pour optimiser les rangements et mettre en valeur les volumes, le mobilier est sur mesure, il s'intègre parfaitement au style de l'appartement haussmannien.
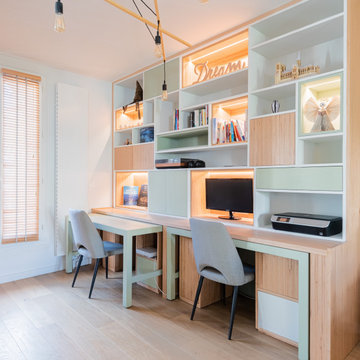
Ce bureau familiale réalisé sur mesure pour satisfaire la demande d'une famille nombreuse comporte deux postes de travail, des emplacement pour le matériel informatique, des niches ouvertes et fermées. Certaine sont éclairées par des rubans LED afin de mettre en valeur la décoration. Deux tables d'appoint identiques à une troisième encastrée sous l'îlot central de la cuisine permettent de meubler un espace de réception occasionnel. Elle ont la faculté aussi d'agrandir simplement en les tirant, l'espace de travail. Le système de branchement de ce meuble est accessible par une trappe situé dans le garage qui se trouve juste derrière, la bibliothèque étant elle même fixée au mur. Réalisé en baubuche vernis et médium peint, elle a été dessinée par Mise en Matière réalisée sur mesure par un menuisier puis montée et enfin peinte sur place par l'entreprise générale de travaux.

A built-in desk with storage can be hidden by pocket doors when not in use. Custom-built with wood desk top and fabric backing.
Photo by J. Sinclair

Our Scottsdale interior design studio created this luxurious Santa Fe new build for a retired couple with sophisticated tastes. We centered the furnishings and fabrics around their contemporary Southwestern art collection, choosing complementary colors. The house includes a large patio with a fireplace, a beautiful great room with a home bar, a lively family room, and a bright home office with plenty of cabinets. All of the spaces reflect elegance, comfort, and thoughtful planning.
---
Project designed by Susie Hersker’s Scottsdale interior design firm Design Directives. Design Directives is active in Phoenix, Paradise Valley, Cave Creek, Carefree, Sedona, and beyond.
For more about Design Directives, click here: https://susanherskerasid.com/
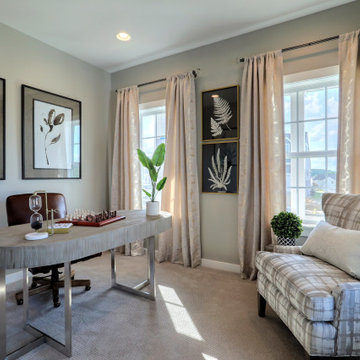
Immagine di un ufficio minimal con pareti beige, moquette, nessun camino, scrivania autoportante e pavimento beige
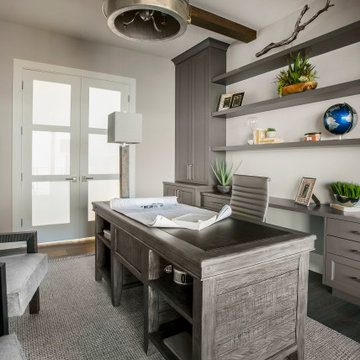
Idee per un ufficio design di medie dimensioni con pareti beige, moquette, scrivania incassata e pavimento grigio

This is a unique multi-purpose space, designed to be both a TV Room and an office for him. We designed a custom modular sofa in the center of the room with movable suede back pillows that support someone facing the TV and can be adjusted to support them if they rotate to face the view across the room above the desk. It can also convert to a chaise lounge and has two pillow backs that can be placed to suite the tall man of the home and another to fit well as his petite wife comfortably when watching TV.
The leather arm chair at the corner windows is a unique ergonomic swivel reclining chair and positioned for TV viewing and easily rotated to take full advantage of the private view at the windows.
The original fine art in this room was created by Tess Muth, San Antonio, TX.
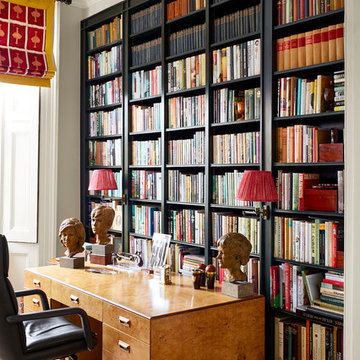
This family house is a Grade II listed building in Holland Park, London W11 required a full house renovation to suit more contemporary living. With the building being listed and protected by Historic England, the most challenging design consideration was integrating the new with the existing features.
The clients holds a large diverse artwork collection which has been collected over many years. We strived to create spaces and palettes that would ‘stage’ the artwork, rather than the architecture becoming too dominant. To achieve this, the design had to be minimal and sympathetic, whilst respecting the character and features of the property.
The main aspect of the project was to ‘open up’ the raised ground floor and provide access to the rear garden, by linking the kitchen and dining areas. A clear sightline was achieved from the front part of the raised ground floor through to the back of the garden. This design approach allowed more generous space and daylight into the rooms as well as creating a visual connection to the rear garden. Kitchen and furniture units were designed using a shaker style with deep colours on top of herringbone wooden flooring to fit in with the traditional architectural elements such as the skirting and architraves.
The drawing room and study are presented on the first floor, which acted as the main gallery space of the house. Restoration of the fireplaces, cornicing and other original features were carried out, with a simple backdrop of new materials chosen, in order to provide a subtle backdrop to showcase the art on the wall.
Photos by Matt Clayton
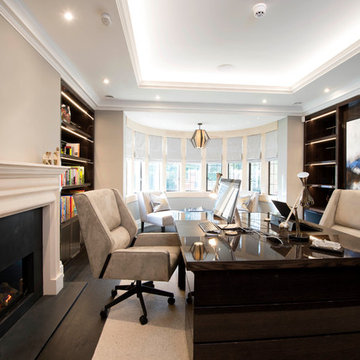
Immagine di un ufficio design con pareti beige, parquet scuro, camino classico, scrivania autoportante e pavimento marrone
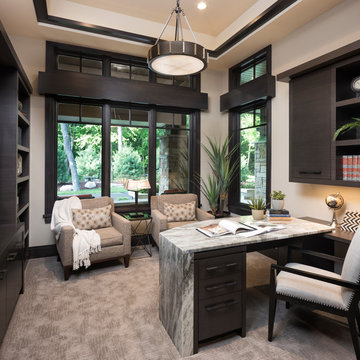
Landmark Photography
Idee per un ufficio minimal con scrivania incassata, pareti beige, moquette, nessun camino e pavimento beige
Idee per un ufficio minimal con scrivania incassata, pareti beige, moquette, nessun camino e pavimento beige
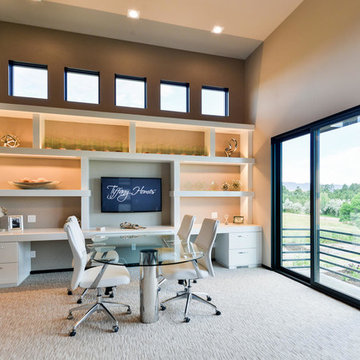
Idee per un ufficio design di medie dimensioni con pareti beige, moquette, nessun camino, scrivania incassata e pavimento beige
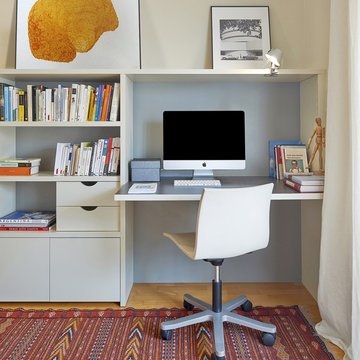
Esempio di un piccolo ufficio design con pareti beige, scrivania incassata, pavimento in legno massello medio, pavimento arancione e nessun camino
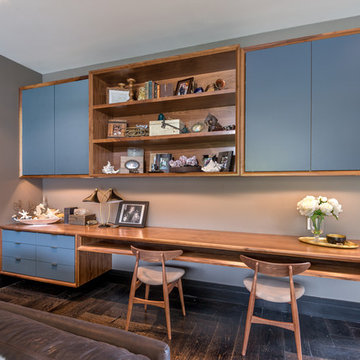
Immagine di un ufficio design di medie dimensioni con pareti beige, parquet scuro, nessun camino e scrivania incassata
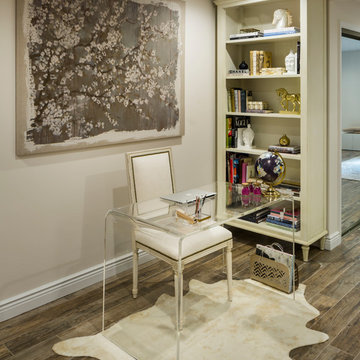
Simple and glamorous small home office
Esempio di un piccolo ufficio contemporaneo con pareti beige, scrivania autoportante, parquet scuro e nessun camino
Esempio di un piccolo ufficio contemporaneo con pareti beige, scrivania autoportante, parquet scuro e nessun camino
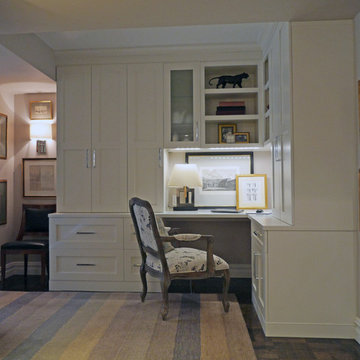
Maximizing every inch of space, a corner of this NYC apartment becomes an efficient workspace with the addition of a practical and seamless custom built in office nook featuring custom designed storage and strategically placed electrical outlets. While incorporating decorative open spaces, the all custom office cabinetry and built in work space conceals filing, printer, shelving, an ugly column in the corner, and even storage for kitchen linens and extra items.
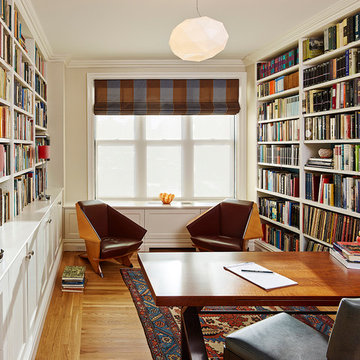
Modern Classical Library
Frank Oudeman
Esempio di un ufficio design di medie dimensioni con pareti beige, pavimento in legno massello medio, nessun camino e scrivania autoportante
Esempio di un ufficio design di medie dimensioni con pareti beige, pavimento in legno massello medio, nessun camino e scrivania autoportante
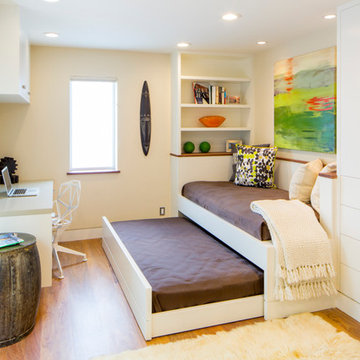
Idee per uno studio design con pareti beige, pavimento in legno massello medio e scrivania autoportante
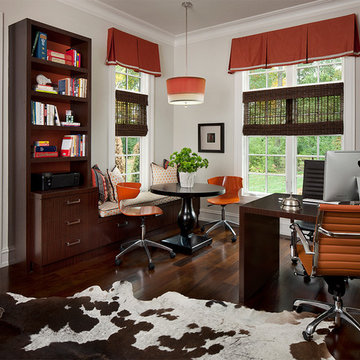
©Beth Singer Photographer
Foto di uno studio design con pareti beige, parquet scuro, nessun camino e scrivania autoportante
Foto di uno studio design con pareti beige, parquet scuro, nessun camino e scrivania autoportante
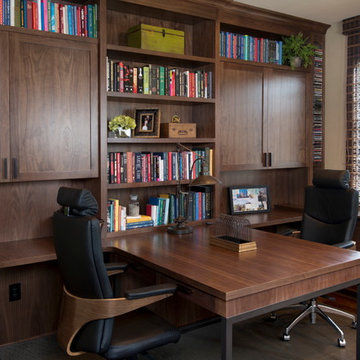
Robeson Design creates a his and hers home office complete with custom built in cabinetry and partners desk.
David Harrison Photography
Click on the hyperlink for more on this project.
Studio contemporaneo con pareti beige
1