Studio con pareti beige e soffitto in legno
Filtra anche per:
Budget
Ordina per:Popolari oggi
1 - 20 di 71 foto
1 di 3
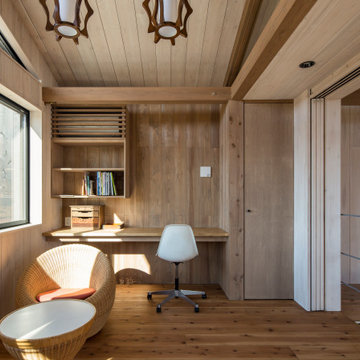
Immagine di un ufficio etnico di medie dimensioni con pareti beige, pavimento in legno massello medio, scrivania incassata, pavimento marrone, soffitto in legno e pareti in legno

Idee per uno studio stile rurale con pareti beige, scrivania autoportante, pavimento grigio, soffitto a volta, soffitto in legno e pareti in legno

Esempio di uno studio country con pareti beige, pavimento in cemento, scrivania autoportante, pavimento grigio, travi a vista, soffitto in legno e pareti in legno

This is a unique multi-purpose space, designed to be both a TV Room and an office for him. We designed a custom modular sofa in the center of the room with movable suede back pillows that support someone facing the TV and can be adjusted to support them if they rotate to face the view across the room above the desk. It can also convert to a chaise lounge and has two pillow backs that can be placed to suite the tall man of the home and another to fit well as his petite wife comfortably when watching TV.
The leather arm chair at the corner windows is a unique ergonomic swivel reclining chair and positioned for TV viewing and easily rotated to take full advantage of the private view at the windows.
The original fine art in this room was created by Tess Muth, San Antonio, TX.
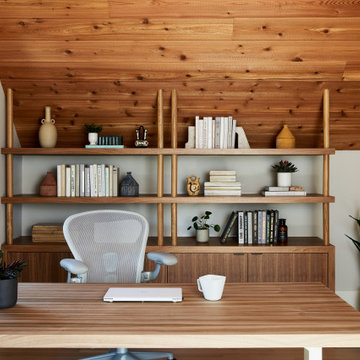
Foto di uno studio costiero con pareti beige, pavimento in legno massello medio, scrivania autoportante, pavimento marrone, soffitto a volta e soffitto in legno
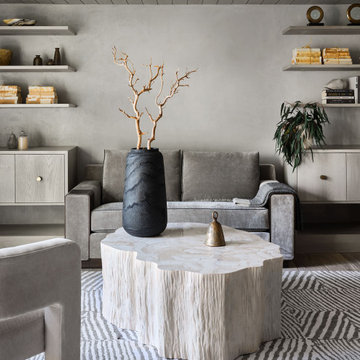
This cozy study is where the garage was in the original 1937 design. The low ceiling is a nod to the home's historic nature.
Foto di un piccolo ufficio tradizionale con pareti beige, pavimento in legno massello medio, pavimento marrone e soffitto in legno
Foto di un piccolo ufficio tradizionale con pareti beige, pavimento in legno massello medio, pavimento marrone e soffitto in legno
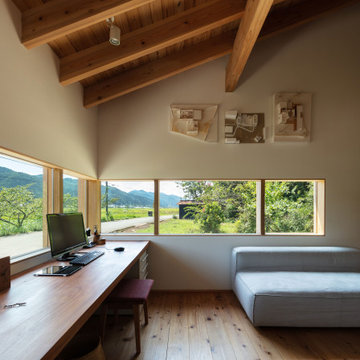
Ispirazione per un grande ufficio etnico con pareti beige, pavimento in legno massello medio, scrivania incassata, pavimento beige e soffitto in legno
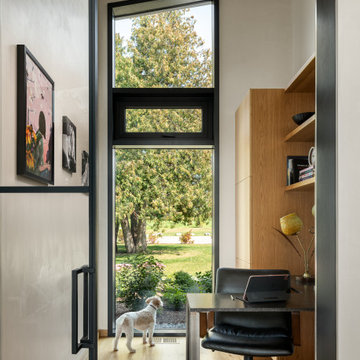
Idee per un piccolo ufficio minimal con pareti beige, parquet chiaro, scrivania incassata e soffitto in legno
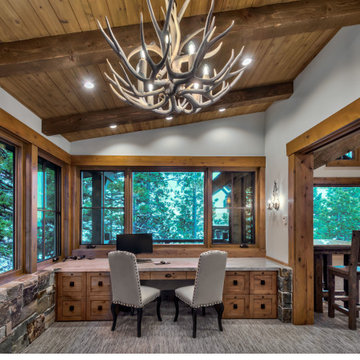
Idee per un ufficio minimal con pareti beige, moquette, cornice del camino in pietra, scrivania incassata, pavimento beige e soffitto in legno
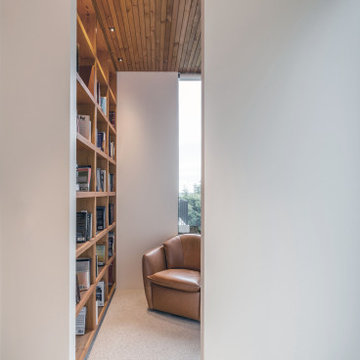
Idee per uno studio moderno di medie dimensioni con libreria, pareti beige, moquette, pavimento grigio e soffitto in legno
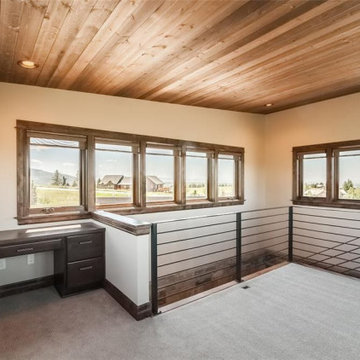
Ispirazione per un atelier tradizionale di medie dimensioni con pareti beige, moquette, scrivania incassata, pavimento beige, soffitto in legno e pareti in legno
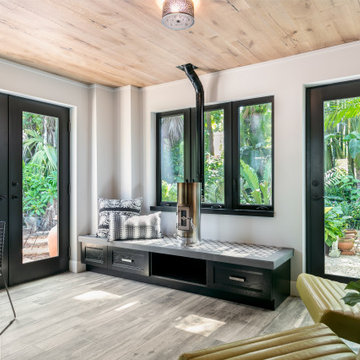
A small home office adjacent to the kitchen allows for visiting, small meetings and functions during non work hours as a point of circulation out into the gorgeous yard.
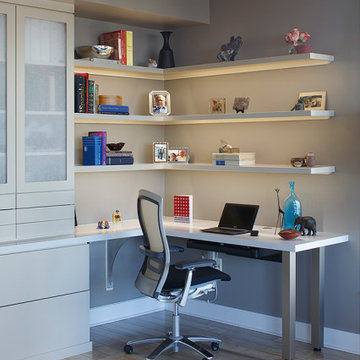
Mondrian-inspired custom cabinetry by Valet Custom Cabinets and Closets. Open shelving corner home office desk allows display of collectibles and family photos. Lighting Design by Pritchard Peck Lighting and Arteriors.
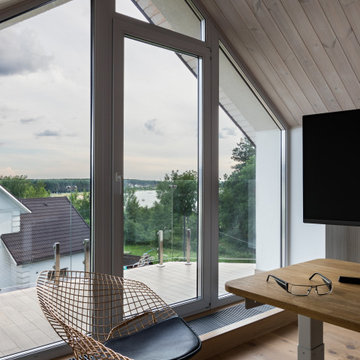
Foto di un ufficio boho chic di medie dimensioni con pareti beige, pavimento in legno massello medio, scrivania autoportante e soffitto in legno
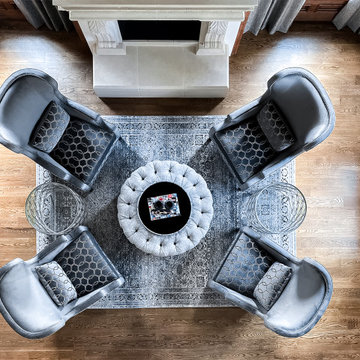
As you walk through the front doors of this Modern Day French Chateau, you are immediately greeted with fresh and airy spaces with vast hallways, tall ceilings, and windows. Specialty moldings and trim, along with the curated selections of luxury fabrics and custom furnishings, drapery, and beddings, create the perfect mixture of French elegance.
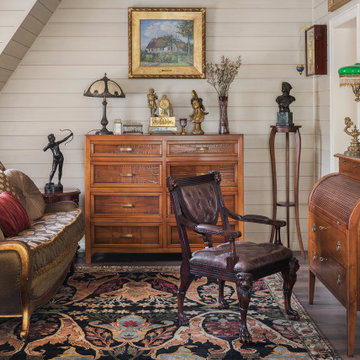
Зона кабинета является частью спальни, общая площадь которой 30 м2.
Спальня находится на мансардном этаже дома.
Ispirazione per uno studio tradizionale di medie dimensioni con libreria, pareti beige, pavimento in gres porcellanato, pavimento marrone, scrivania autoportante, soffitto a volta, soffitto in legno e pareti in legno
Ispirazione per uno studio tradizionale di medie dimensioni con libreria, pareti beige, pavimento in gres porcellanato, pavimento marrone, scrivania autoportante, soffitto a volta, soffitto in legno e pareti in legno
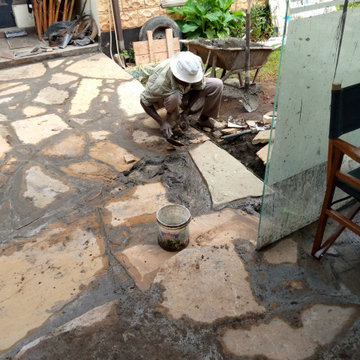
This project involved building of a garden gazebo two sides fully made of frameless glass with a sandtone (Mazeras) floor.
Esempio di un piccolo studio minimalista con libreria, pareti beige, pavimento in cemento, nessun camino, scrivania autoportante, pavimento marrone, soffitto in legno e pannellatura
Esempio di un piccolo studio minimalista con libreria, pareti beige, pavimento in cemento, nessun camino, scrivania autoportante, pavimento marrone, soffitto in legno e pannellatura
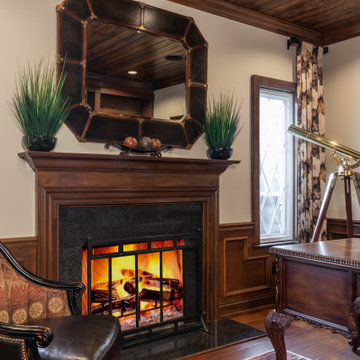
This architecture and interior design project was introduced to us by the client’s contractor after their villa had been damaged extensively by a fire. The entire main level was destroyed with exception of the front study.
Srote & Co reimagined the interior layout of this St. Albans villa to give it an "open concept" and applied universal design principles to make sure it would function for our clients as they aged in place. The universal approach is seen in the flush flooring transitions, low pile rugs and carpets, wide walkways, layers of lighting and in the seated height countertop and vanity. For convenience, the laundry room was relocated to the master walk-in closet. This allowed us to create a dedicated pantry and additional storage off the kitchen where the laundry was previously housed.
All interior selections and furnishings shown were specified or procured by Srote & Co Architects.
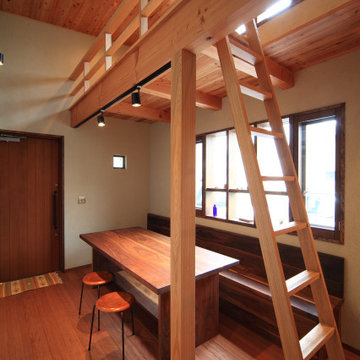
ロフトは、打ち合わせ中のお子さんの遊び場として利用しています。
Esempio di uno studio moderno con pareti beige, parquet scuro, scrivania incassata, pavimento marrone e soffitto in legno
Esempio di uno studio moderno con pareti beige, parquet scuro, scrivania incassata, pavimento marrone e soffitto in legno
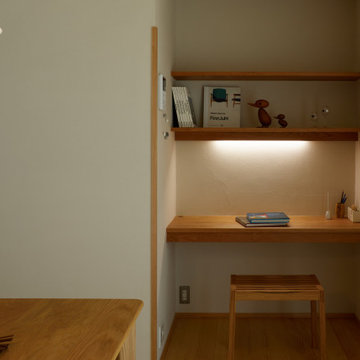
Immagine di un ufficio scandinavo di medie dimensioni con pareti beige, parquet chiaro, scrivania incassata e soffitto in legno
Studio con pareti beige e soffitto in legno
1