Studio con soffitto in carta da parati e soffitto a cassettoni
Filtra anche per:
Budget
Ordina per:Popolari oggi
1 - 20 di 1.480 foto
1 di 3

Home Office with coffered ceiling, blue built in book cases and desk, modern lighting and engineered hardwood flooring.
Esempio di un grande ufficio classico con pareti bianche, parquet chiaro, scrivania incassata, pavimento multicolore e soffitto a cassettoni
Esempio di un grande ufficio classico con pareti bianche, parquet chiaro, scrivania incassata, pavimento multicolore e soffitto a cassettoni
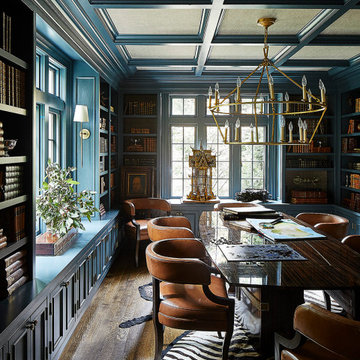
Foto di uno studio classico con pareti blu, parquet scuro, pavimento marrone e soffitto in carta da parati

Ispirazione per uno studio classico di medie dimensioni con libreria, pareti blu, parquet scuro, camino classico, cornice del camino piastrellata, scrivania autoportante, pavimento marrone, soffitto in carta da parati e pareti in legno

Idee per uno studio minimal con pareti blu, moquette, scrivania autoportante, pavimento marrone, soffitto in carta da parati e pannellatura

Esempio di uno studio tradizionale con pareti beige, pavimento in legno massello medio, scrivania autoportante, pavimento marrone, soffitto in carta da parati, pannellatura e carta da parati

Foto di uno studio chic di medie dimensioni con libreria, pareti grigie, parquet chiaro, scrivania incassata, pavimento marrone e soffitto a cassettoni
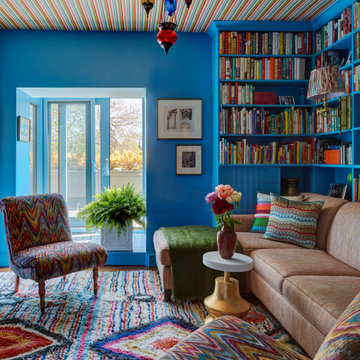
Ispirazione per uno studio contemporaneo con libreria, pareti blu, pavimento in legno massello medio, pavimento marrone e soffitto in carta da parati
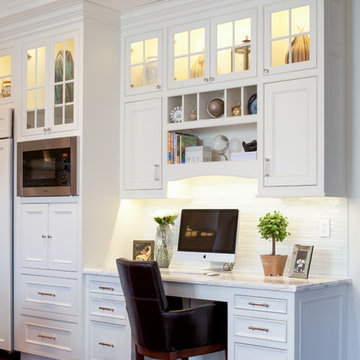
Built-in work station in open concept kitchen and dining room remodel.
Custom white cabinets with glass front doors and built-in lighting. Custom storage nooks and hidden electrical outlets. Hardwood floors, white trim and copper coffered ceiling.

Hi everyone:
My home office design
ready to work as B2B with interior designers
you can see also the video for this project
https://www.youtube.com/watch?v=-FgX3YfMRHI

Foto di uno studio minimalista di medie dimensioni con libreria, parquet chiaro, camino classico, cornice del camino in pietra ricostruita, soffitto a cassettoni e pareti blu

Update of a sunroom that is used as a home office as part of the primary suite. Dark walls provide a cozy feel while updated upholstery mixes with family pieces to create a comfortable, relaxed feel

Home office for two people with quartz countertops, black cabinets, custom cabinetry, gold hardware, gold lighting, big windows with black mullions, and custom stool in striped fabric with x base on natural oak floors
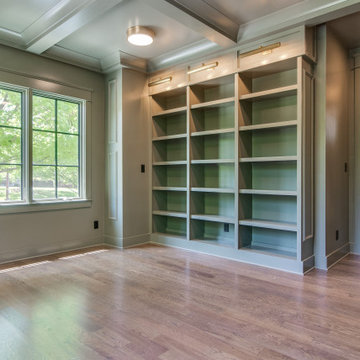
Ispirazione per un grande ufficio chic con pareti verdi, pavimento in legno massello medio, pavimento marrone, soffitto a cassettoni e pannellatura
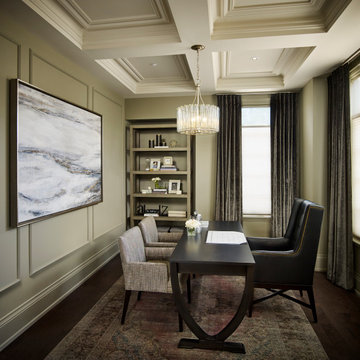
Immagine di un grande ufficio tradizionale con pareti verdi, parquet scuro, scrivania autoportante, pavimento marrone, soffitto a cassettoni e pannellatura

Our busy young homeowners were looking to move back to Indianapolis and considered building new, but they fell in love with the great bones of this Coppergate home. The home reflected different times and different lifestyles and had become poorly suited to contemporary living. We worked with Stacy Thompson of Compass Design for the design and finishing touches on this renovation. The makeover included improving the awkwardness of the front entrance into the dining room, lightening up the staircase with new spindles, treads and a brighter color scheme in the hall. New carpet and hardwoods throughout brought an enhanced consistency through the first floor. We were able to take two separate rooms and create one large sunroom with walls of windows and beautiful natural light to abound, with a custom designed fireplace. The downstairs powder received a much-needed makeover incorporating elegant transitional plumbing and lighting fixtures. In addition, we did a complete top-to-bottom makeover of the kitchen, including custom cabinetry, new appliances and plumbing and lighting fixtures. Soft gray tile and modern quartz countertops bring a clean, bright space for this family to enjoy. This delightful home, with its clean spaces and durable surfaces is a textbook example of how to take a solid but dull abode and turn it into a dream home for a young family.

Esempio di un ufficio classico con pareti multicolore, parquet scuro, camino classico, scrivania autoportante, pavimento marrone, soffitto a cassettoni e carta da parati

We offer reclaimed wood mantels in a variety of styles, in customizable sizes. From rustic to refined, our reclaimed antique wood mantels add a warm touch to the heart of every room.
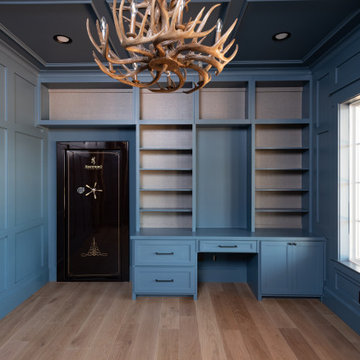
Idee per un ufficio country di medie dimensioni con pareti blu, parquet chiaro, nessun camino, scrivania autoportante, pavimento marrone, soffitto a cassettoni e pannellatura

Saphire Home Office.
featuring beautiful custom cabinetry and furniture
Immagine di un grande atelier tradizionale con pareti blu, parquet chiaro, scrivania autoportante, pavimento beige, soffitto in carta da parati e carta da parati
Immagine di un grande atelier tradizionale con pareti blu, parquet chiaro, scrivania autoportante, pavimento beige, soffitto in carta da parati e carta da parati

Hi everyone:
My home office design
ready to work as B2B with interior designers
you can see also the video for this project
https://www.youtube.com/watch?v=-FgX3YfMRHI
Studio con soffitto in carta da parati e soffitto a cassettoni
1