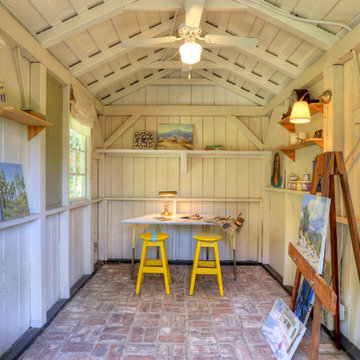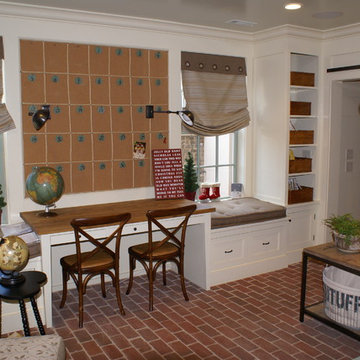Studio con pavimento in sughero e pavimento in mattoni
Ordina per:Popolari oggi
81 - 100 di 374 foto
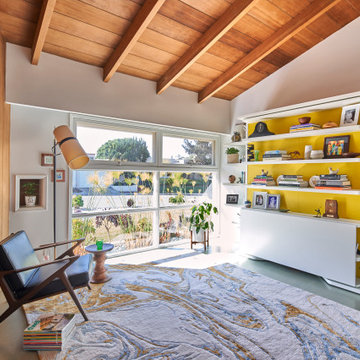
Genius, smooth operating, space saving furniture that seamlessly transforms from desk, to shelving, to murphy bed without having to move much of anything and allows this room to change from guest room to a home office in a snap. The original wood ceiling, curved feature wall, and windows were all restored back to their original state.
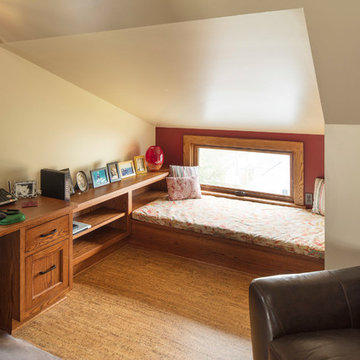
Photography by Troy Theis
Idee per un ufficio chic di medie dimensioni con pareti beige, pavimento in sughero, scrivania incassata e pavimento multicolore
Idee per un ufficio chic di medie dimensioni con pareti beige, pavimento in sughero, scrivania incassata e pavimento multicolore
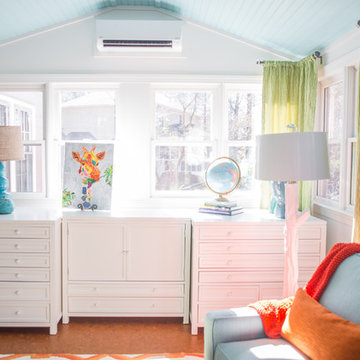
Scrapbooking room
custom draperies
painted wood ceiling
Idee per una stanza da lavoro chic di medie dimensioni con pareti bianche, pavimento in sughero e scrivania autoportante
Idee per una stanza da lavoro chic di medie dimensioni con pareti bianche, pavimento in sughero e scrivania autoportante
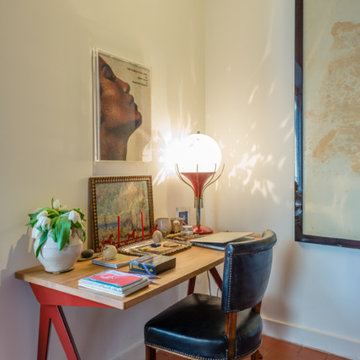
Foto: Mirai Pulvirenti
Ispirazione per un piccolo studio boho chic con pareti bianche, pavimento in mattoni, scrivania autoportante e pavimento rosso
Ispirazione per un piccolo studio boho chic con pareti bianche, pavimento in mattoni, scrivania autoportante e pavimento rosso
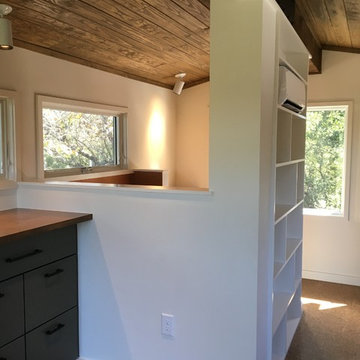
Looking toward the spiral stair, buiult-in shelves and filing cabinets.
Idee per un ufficio eclettico con pareti bianche, pavimento in sughero, scrivania incassata e pavimento marrone
Idee per un ufficio eclettico con pareti bianche, pavimento in sughero, scrivania incassata e pavimento marrone
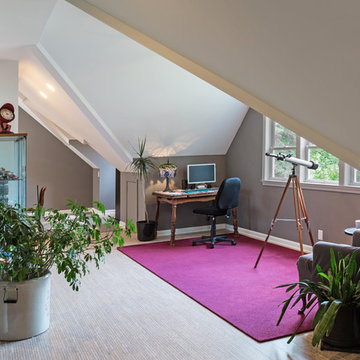
The middle dormer on the front side of the addition is used as an office and observatory with telescope
The walls and ceiling provide dimension and architectural detail.
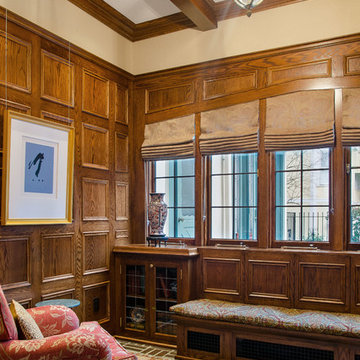
Jeffrey Jakucyk: Photographer
Esempio di un ufficio tradizionale di medie dimensioni con pareti beige, pavimento in mattoni e nessun camino
Esempio di un ufficio tradizionale di medie dimensioni con pareti beige, pavimento in mattoni e nessun camino
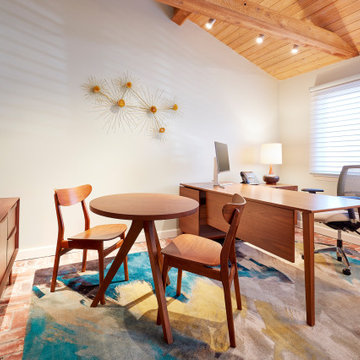
Idee per un ufficio moderno di medie dimensioni con pareti bianche, scrivania autoportante e pavimento in mattoni
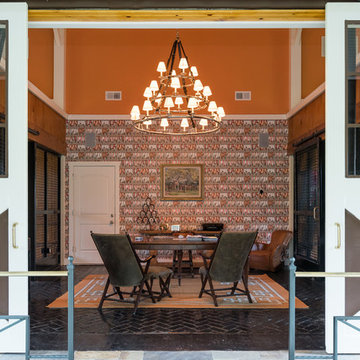
What was originally a 5-stall barn was converted to house a number of areas, including this home office. The original barn doors were replaced by Dutch Doors with an 'X' motif, also repeated in various design elements throughout the home. An accent wall showcases Hermés wallpaper, complimented with paint in an elegant shade of orange. The ceiling was expanded and beams were added to create ambiance, while a triple-tiered equine themed chandelier hangs over the desk.
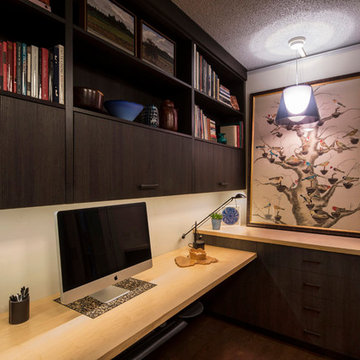
Keeping storage up above the desk space allows for more work space at the desk level where it's needed. Photo: Dan Kvitka
Ispirazione per un piccolo studio minimal con pavimento in sughero e scrivania incassata
Ispirazione per un piccolo studio minimal con pavimento in sughero e scrivania incassata
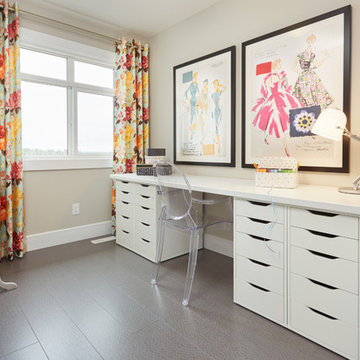
Foto di una stanza da lavoro classica con pareti grigie e pavimento in sughero
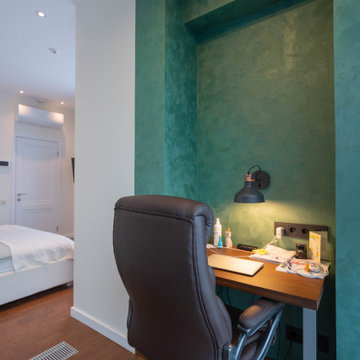
Современно решение, обьединение лоджии и организация работчего кабинета. На стенах нанесена декоративная штутурка 'мокрый шелк'
Immagine di una piccola stanza da lavoro minimal con pareti verdi, pavimento in sughero, scrivania incassata e pavimento marrone
Immagine di una piccola stanza da lavoro minimal con pareti verdi, pavimento in sughero, scrivania incassata e pavimento marrone
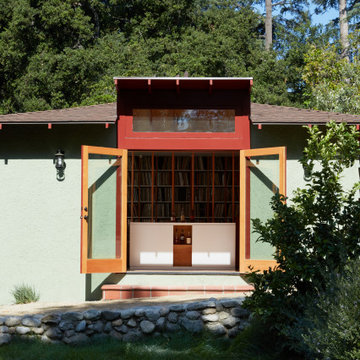
Our client had a 1930’s two car garage and a dream. He wanted a private light filled home office, enough space to have friends over to watch the game, storage for his record collection and a place to listen to music on the most impressive stereo we’ve ever seen. So we took on the challenge to design the ultimate man cave: we peeled away layers of the wall and folded them into casework - a workstation with drawers, record shelving with storage below for less aesthetic items, a credenza with a coffee setup and requisite bourbon collection, and a cabinet devoted to cleaning and preserving records. We peeled up the roof as well creating a new entry and views out into the bucolic garden. The addition of a full bathroom and comfy couch make this the perfect place to chill…with or without Netflix.
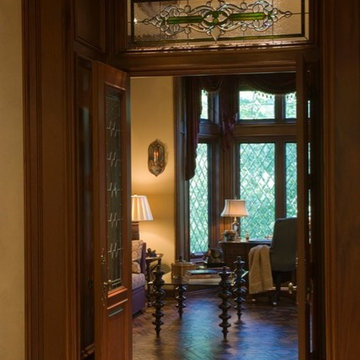
Esempio di un grande studio classico con libreria, pareti beige, pavimento in sughero e scrivania autoportante
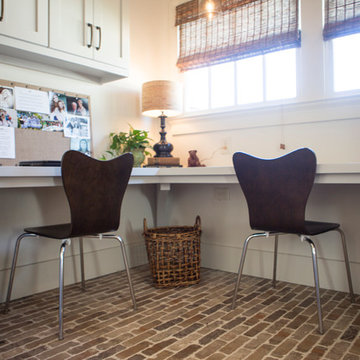
This space allows multiple people to use it at once, lending it self to many options in the home.
Lisa Konz Photography
Foto di un grande ufficio country con pareti bianche, pavimento in mattoni e scrivania incassata
Foto di un grande ufficio country con pareti bianche, pavimento in mattoni e scrivania incassata
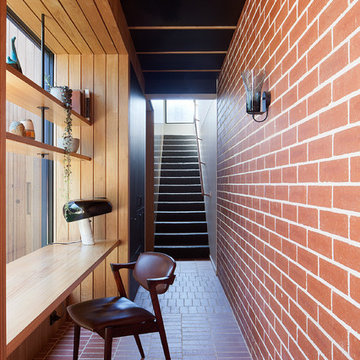
Location: Victoria
Architect: MRTN Architects
Product: Nubrik Chapel Red
Photographer: Shannon McGrath
Ispirazione per uno studio moderno con pareti rosse, pavimento in mattoni, scrivania incassata e pavimento rosso
Ispirazione per uno studio moderno con pareti rosse, pavimento in mattoni, scrivania incassata e pavimento rosso
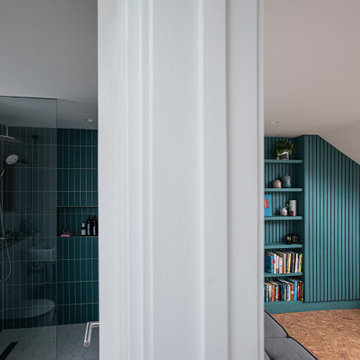
Contemporary home office in loft conversion. This space is designed to be multi-functional as an office space and guest room. The finishes are have been considered for their sustainability and where possible waste or left over materials have been re-used in the design. The flooring is cork and the wall panelling and shelves are made from re-purposed floor boards left over from the ground floor refurbishment.
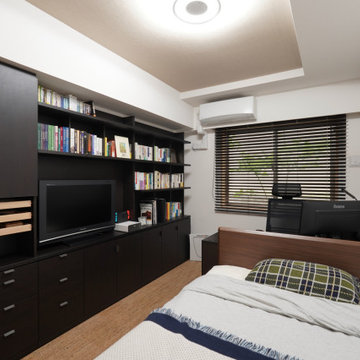
Esempio di uno studio minimalista di medie dimensioni con pareti bianche, pavimento in sughero e scrivania autoportante
Studio con pavimento in sughero e pavimento in mattoni
5
