Studio con parquet scuro e pavimento in ardesia
Filtra anche per:
Budget
Ordina per:Popolari oggi
1 - 20 di 15.068 foto
1 di 3
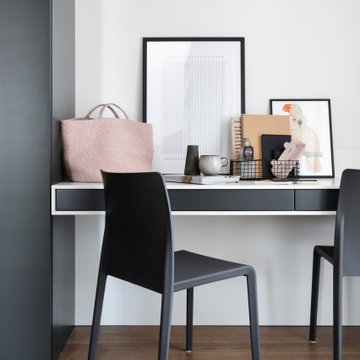
Angolo studio.
Dettaglio dello scrittoio lineare, con cassettone ad apertura push-pull.
Idee per un grande atelier minimal con parquet scuro e scrivania autoportante
Idee per un grande atelier minimal con parquet scuro e scrivania autoportante
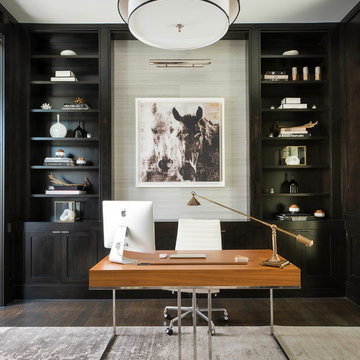
R Brandt Designs
Esempio di un ufficio contemporaneo con parquet scuro e scrivania autoportante
Esempio di un ufficio contemporaneo con parquet scuro e scrivania autoportante

Custom home designed with inspiration from the owner living in New Orleans. Study was design to be masculine with blue painted built in cabinetry, brick fireplace surround and wall. Custom built desk with stainless counter top, iron supports and and reclaimed wood. Bench is cowhide and stainless. Industrial lighting.
Jessie Young - www.realestatephotographerseattle.com

Immagine di un ufficio classico di medie dimensioni con scrivania autoportante, pavimento marrone, pareti grigie e parquet scuro

Immagine di un ufficio contemporaneo con pareti grigie, parquet scuro, scrivania incassata e pavimento marrone

Esempio di un ufficio tradizionale di medie dimensioni con pareti bianche, parquet scuro, nessun camino, scrivania autoportante e pavimento marrone
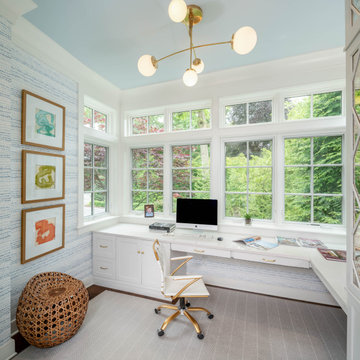
Esempio di un ufficio chic con pareti bianche, parquet scuro, scrivania incassata, pavimento marrone e carta da parati
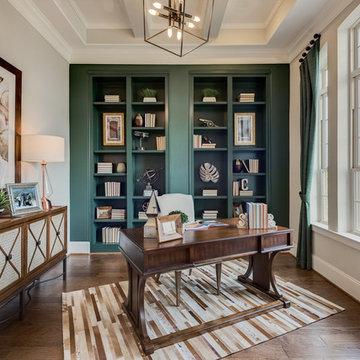
Built by David Weekley Homes Houston
Foto di uno studio tradizionale con pareti verdi, parquet scuro, scrivania autoportante e pavimento marrone
Foto di uno studio tradizionale con pareti verdi, parquet scuro, scrivania autoportante e pavimento marrone

Our Indiana design studio gave this Centerville Farmhouse an urban-modern design language with a clean, streamlined look that exudes timeless, casual sophistication with industrial elements and a monochromatic palette.
Photographer: Sarah Shields
http://www.sarahshieldsphotography.com/
Project completed by Wendy Langston's Everything Home interior design firm, which serves Carmel, Zionsville, Fishers, Westfield, Noblesville, and Indianapolis.
For more about Everything Home, click here: https://everythinghomedesigns.com/
To learn more about this project, click here:
https://everythinghomedesigns.com/portfolio/urban-modern-farmhouse/

Idee per uno studio country con pareti grigie, parquet scuro, scrivania autoportante e pavimento marrone

Idee per una stanza da lavoro classica con parquet scuro e scrivania incassata
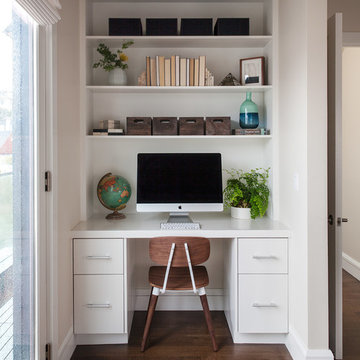
Ispirazione per un ufficio contemporaneo con pareti bianche, parquet scuro e scrivania incassata
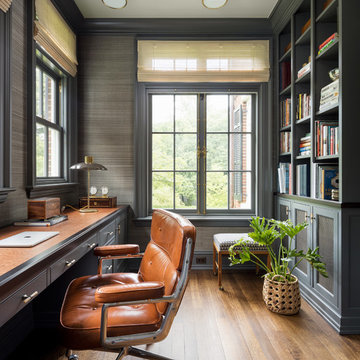
Idee per uno studio chic con pareti grigie, parquet scuro, scrivania incassata e pavimento marrone
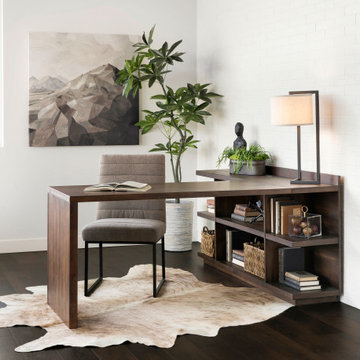
Combining relaxed new finishes and natural materials for a look that is both elegant and livable. Practical L-shaped desk is loaded with function and sized for smaller spaces.

Home office with hidden craft table. The craft table doors open and close to fully conceal the area via sliding pocket doors. The desk is built-in with tons of functionality. Hidden printer with locking file cabinets, pull-out printer drawer, hidden paper and printer ink storage, desk top power unit for easy gadget plug-in, all wires are concealed inside the desk. If you look behind the desk no wires are visible. The top is walnut wood veneer. The desk had to be designed so the operable windows could open and close.
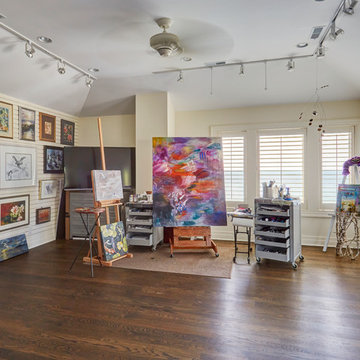
The artist's studio features views to Lake Michigan through the shuttered windows. A display wall provides additional inspiration. Photo by Mike Kaskel.

A home office off the kitchen can be concealed with a pocket door. Gray-painted maple Wood-Mode cabinetry complements the kitchen finishes but makes the space unique.
**Project Overview**
A small, quiet, efficient office space for one that is perfect for sorting mail and paying bills. Though small it has a great deal of natural light and views out the front of the house of the lush landscaping and wildlife. A pocket door makes the office disappear when it's time to entertain.
**What Makes This Project Unique?**
Small yet incredibly functional, this desk space is a comfortable, quiet place to catch up on home management tasks. Filled with natural light and offering a view of lush landscaping, the compact space is light and airy. To keep it from feeling cramped or crowded, we complemented warm gray-painted maple cabinetry with light countertops and tile. Taller ceilings allow ample storage, including full-height open storage, to manage all of the papers, files and extras that find their way into the home.
**Design Challenges**
While the office was intentionally designed into a tiny nook off the kitchen and pantry, we didn't want it to feel small for the people using it. By keeping the color palette light, taking cabinetry to the ceiling, incorporating open storage and maximizing natural light, the space feels cozy, and larger than it actually is.
Photo by MIke Kaskel.

Thomas Kuoh
Foto di uno studio chic con libreria, pareti blu, parquet scuro e scrivania autoportante
Foto di uno studio chic con libreria, pareti blu, parquet scuro e scrivania autoportante

Esempio di uno studio classico con libreria, pareti bianche, parquet scuro, scrivania autoportante e pavimento marrone

Willow Lane House | ART ROOM
Builder: SD Custom Homes
Interior Design: Bria Hammel Interiors
Architect: David Charlez Designs
Immagine di un atelier classico con pareti bianche, parquet scuro e scrivania incassata
Immagine di un atelier classico con pareti bianche, parquet scuro e scrivania incassata
Studio con parquet scuro e pavimento in ardesia
1