Studio con moquette e pavimento grigio
Filtra anche per:
Budget
Ordina per:Popolari oggi
1 - 20 di 2.041 foto
1 di 3
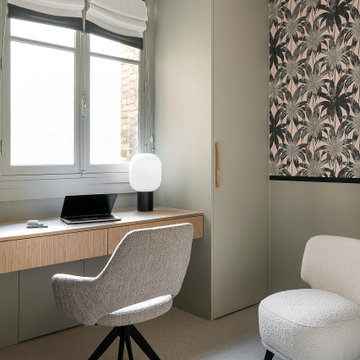
Idee per un ufficio chic di medie dimensioni con pareti verdi, moquette, scrivania autoportante e pavimento grigio
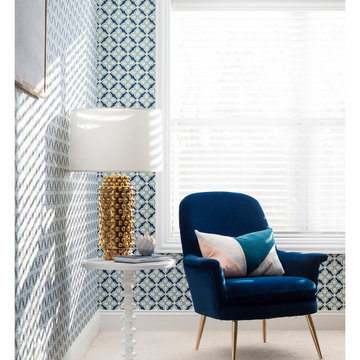
Idee per un ufficio chic di medie dimensioni con pareti multicolore, moquette, scrivania incassata, pavimento grigio e carta da parati
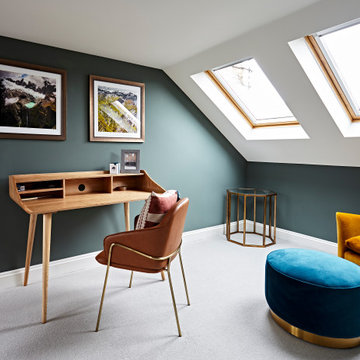
Foto di uno studio classico con pareti verdi, moquette, scrivania autoportante, pavimento grigio e soffitto a volta

Ispirazione per un ufficio contemporaneo di medie dimensioni con pareti bianche, moquette, scrivania incassata e pavimento grigio
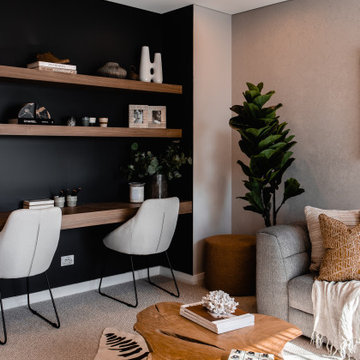
Foto di uno studio minimal con pareti nere, moquette, scrivania incassata e pavimento grigio
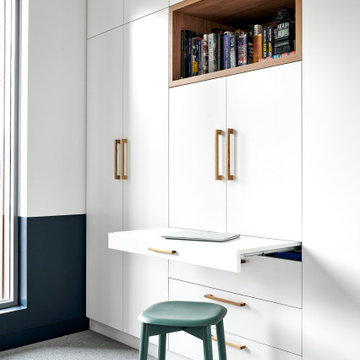
The built in robe in bed 2, featuring TV behind doors and pull out desk surface.
Immagine di uno studio scandinavo di medie dimensioni con pareti bianche, moquette e pavimento grigio
Immagine di uno studio scandinavo di medie dimensioni con pareti bianche, moquette e pavimento grigio
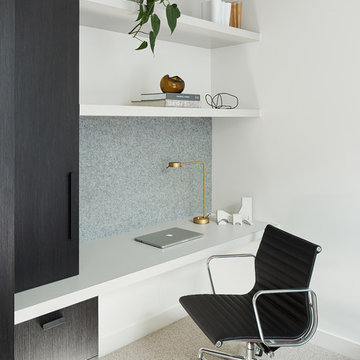
Designed & Built by us
Photography by Veeral
Furniture, Art & Objects by Kate Lee
Immagine di un ufficio moderno con pareti bianche, moquette, scrivania incassata e pavimento grigio
Immagine di un ufficio moderno con pareti bianche, moquette, scrivania incassata e pavimento grigio

Foto di uno studio contemporaneo con pareti nere, moquette, scrivania autoportante e pavimento grigio

"Dramatically positioned along Pelican Crest's prized front row, this Newport Coast House presents a refreshing modern aesthetic rarely available in the community. A comprehensive $6M renovation completed in December 2017 appointed the home with an assortment of sophisticated design elements, including white oak & travertine flooring, light fixtures & chandeliers by Apparatus & Ladies & Gentlemen, & SubZero appliances throughout. The home's unique orientation offers the region's best view perspective, encompassing the ocean, Catalina Island, Harbor, city lights, Palos Verdes, Pelican Hill Golf Course, & crashing waves. The eminently liveable floorplan spans 3 levels and is host to 5 bedroom suites, open social spaces, home office (possible 6th bedroom) with views & balcony, temperature-controlled wine and cigar room, home spa with heated floors, a steam room, and quick-fill tub, home gym, & chic master suite with frameless, stand-alone shower, his & hers closets, & sprawling ocean views. The rear yard is an entertainer's paradise with infinity-edge pool & spa, fireplace, built-in BBQ, putting green, lawn, and covered outdoor dining area. An 8-car subterranean garage & fully integrated Savant system complete this one of-a-kind residence. Residents of Pelican Crest enjoy 24/7 guard-gated patrolled security, swim, tennis & playground amenities of the Newport Coast Community Center & close proximity to the pristine beaches, world-class shopping & dining, & John Wayne Airport." via Cain Group / Pacific Sotheby's International Realty
Photo: Sam Frost
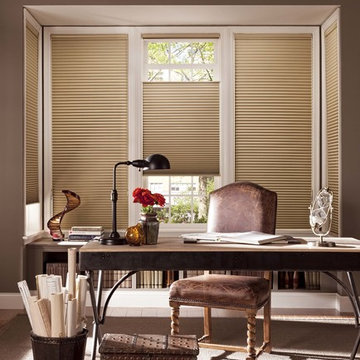
Alta Blinds
Immagine di un ufficio stile americano di medie dimensioni con pareti grigie, moquette, nessun camino, scrivania autoportante e pavimento grigio
Immagine di un ufficio stile americano di medie dimensioni con pareti grigie, moquette, nessun camino, scrivania autoportante e pavimento grigio
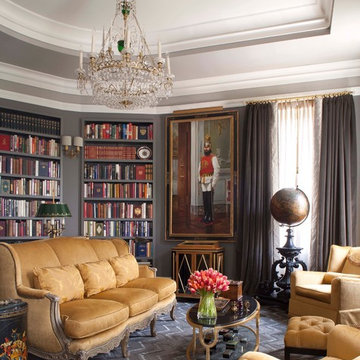
Emily Minton Redfield
Michael Siller Interior Designer
Larry Hokanson custom carpeting
John Ike, AIA Architect
Hann Builders Custom Home Builders
Foto di un grande studio tradizionale con libreria, pareti grigie, moquette, nessun camino e pavimento grigio
Foto di un grande studio tradizionale con libreria, pareti grigie, moquette, nessun camino e pavimento grigio
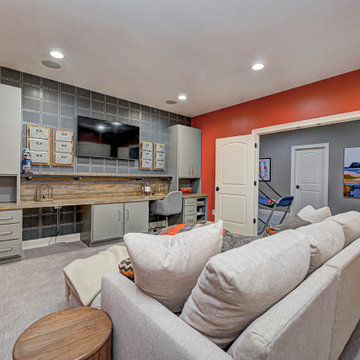
This home renovation project transformed unused, unfinished spaces into vibrant living areas. Each exudes elegance and sophistication, offering personalized design for unforgettable family moments.
In this spacious office oasis, every inch is devoted to productivity and comfort. From ample desk space to abundant storage, it's a haven for focused work. Plus, the plush sofa is perfect for moments of relaxation amidst productivity.
Project completed by Wendy Langston's Everything Home interior design firm, which serves Carmel, Zionsville, Fishers, Westfield, Noblesville, and Indianapolis.
For more about Everything Home, see here: https://everythinghomedesigns.com/
To learn more about this project, see here: https://everythinghomedesigns.com/portfolio/fishers-chic-family-home-renovation/

A home office that also doubles as a music studio. The Yves Klein blue creates a very striking divide of the space and gives this area its own identity.
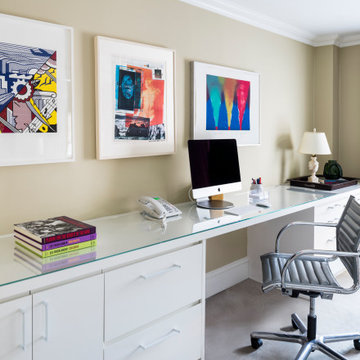
Foto di uno studio tradizionale con pareti beige, moquette, scrivania incassata e pavimento grigio
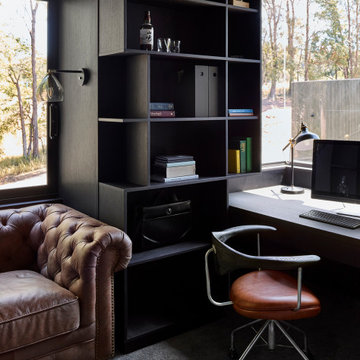
The home office walls and ceiling are lined in Eveneer timber and the entire office is concealed behind a sliding set of bookshelves. The dark interior enjoys views to the large established trees to the west and an overview of the comings and goings of family life below.
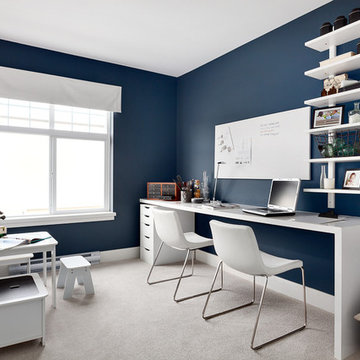
Esempio di un ufficio chic di medie dimensioni con pareti blu, moquette, scrivania autoportante e pavimento grigio

A mezzanine Study has views to the old house and the blue sky above, and is bathed in natural light from the overhead skylights.
Photo by Dave Kulesza.
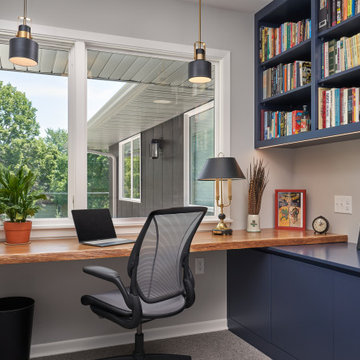
Immagine di un ufficio design con pareti grigie, moquette, scrivania incassata e pavimento grigio
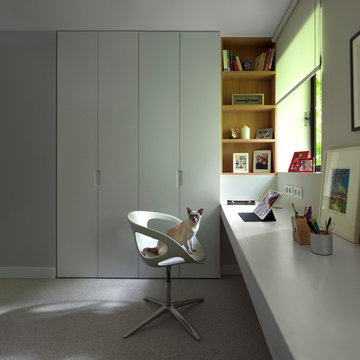
Idee per uno studio minimal con pareti grigie, moquette, scrivania incassata e pavimento grigio
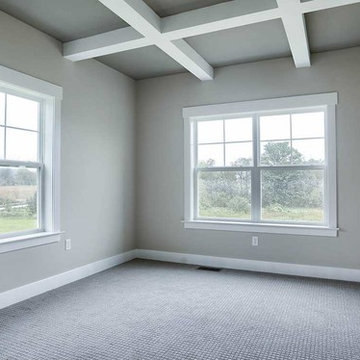
This 2-story home with inviting front porch includes a 3-car garage and mudroom entry complete with convenient built-in lockers. Stylish hardwood flooring in the foyer extends to the dining room, kitchen, and breakfast area. To the front of the home a formal living room is adjacent to the dining room with elegant tray ceiling and craftsman style wainscoting and chair rail. A butler’s pantry off of the dining area leads to the kitchen and breakfast area. The well-appointed kitchen features quartz countertops with tile backsplash, stainless steel appliances, attractive cabinetry and a spacious pantry. The sunny breakfast area provides access to the deck and back yard via sliding glass doors. The great room is open to the breakfast area and kitchen and includes a gas fireplace featuring stone surround and shiplap detail. Also on the 1st floor is a study with coffered ceiling. The 2nd floor boasts a spacious raised rec room and a convenient laundry room in addition to 4 bedrooms and 3 full baths. The owner’s suite with tray ceiling in the bedroom, includes a private bathroom with tray ceiling, quartz vanity tops, a freestanding tub, and a 5’ tile shower.
Studio con moquette e pavimento grigio
1