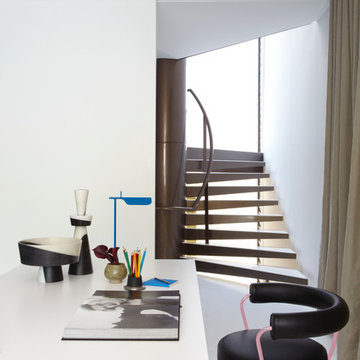Studio con pareti bianche e pavimento bianco
Filtra anche per:
Budget
Ordina per:Popolari oggi
1 - 20 di 708 foto
1 di 3

Artist studio for painting and creating large scale sculpture.
North facing window wall for diffuse natural light
Ispirazione per un grande atelier industriale con pavimento in cemento, nessun camino, pareti bianche e pavimento bianco
Ispirazione per un grande atelier industriale con pavimento in cemento, nessun camino, pareti bianche e pavimento bianco

The Atherton House is a family compound for a professional couple in the tech industry, and their two teenage children. After living in Singapore, then Hong Kong, and building homes there, they looked forward to continuing their search for a new place to start a life and set down roots.
The site is located on Atherton Avenue on a flat, 1 acre lot. The neighboring lots are of a similar size, and are filled with mature planting and gardens. The brief on this site was to create a house that would comfortably accommodate the busy lives of each of the family members, as well as provide opportunities for wonder and awe. Views on the site are internal. Our goal was to create an indoor- outdoor home that embraced the benign California climate.
The building was conceived as a classic “H” plan with two wings attached by a double height entertaining space. The “H” shape allows for alcoves of the yard to be embraced by the mass of the building, creating different types of exterior space. The two wings of the home provide some sense of enclosure and privacy along the side property lines. The south wing contains three bedroom suites at the second level, as well as laundry. At the first level there is a guest suite facing east, powder room and a Library facing west.
The north wing is entirely given over to the Primary suite at the top level, including the main bedroom, dressing and bathroom. The bedroom opens out to a roof terrace to the west, overlooking a pool and courtyard below. At the ground floor, the north wing contains the family room, kitchen and dining room. The family room and dining room each have pocketing sliding glass doors that dissolve the boundary between inside and outside.
Connecting the wings is a double high living space meant to be comfortable, delightful and awe-inspiring. A custom fabricated two story circular stair of steel and glass connects the upper level to the main level, and down to the basement “lounge” below. An acrylic and steel bridge begins near one end of the stair landing and flies 40 feet to the children’s bedroom wing. People going about their day moving through the stair and bridge become both observed and observer.
The front (EAST) wall is the all important receiving place for guests and family alike. There the interplay between yin and yang, weathering steel and the mature olive tree, empower the entrance. Most other materials are white and pure.
The mechanical systems are efficiently combined hydronic heating and cooling, with no forced air required.
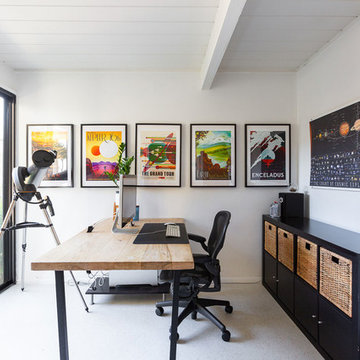
GoFitJo
This client loves astronomy and all things outer space, and we wanted to reflect that in his office design. These imaginative NASA Jet Propulsion Laboratory travel posters are totally stellar—they're made to look like vintage National Park tourism posters, and they're free to download online.
Photo by Gilian Walsworth for Dwell Magazine
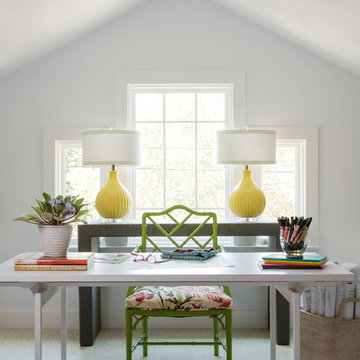
Esempio di un atelier boho chic di medie dimensioni con pareti bianche, moquette, scrivania autoportante, pavimento bianco e nessun camino

Olson Photographic, LLC
Foto di un ampio atelier minimalista con pareti bianche, pavimento in legno verniciato e pavimento bianco
Foto di un ampio atelier minimalista con pareti bianche, pavimento in legno verniciato e pavimento bianco
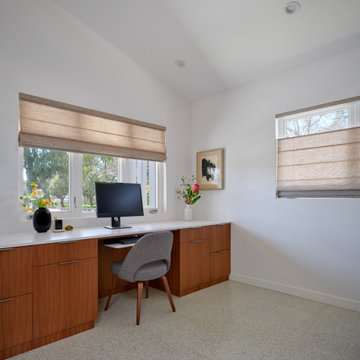
Idee per un ufficio minimalista di medie dimensioni con pareti bianche, pavimento in gres porcellanato, scrivania incassata, pavimento bianco e soffitto a volta
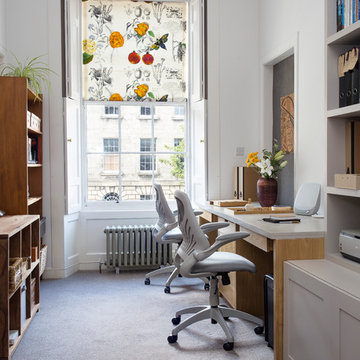
Idee per un ufficio classico con pareti bianche, moquette, scrivania incassata e pavimento bianco

Ispirazione per un piccolo ufficio contemporaneo con pareti bianche, pavimento in gres porcellanato, scrivania autoportante, pavimento bianco, soffitto in legno e pareti in legno
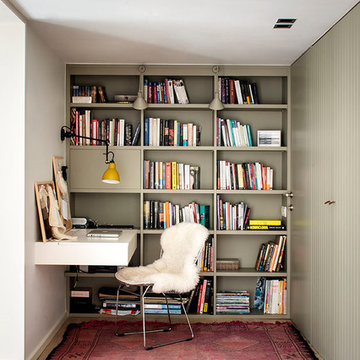
Eric Pamies
Ispirazione per un piccolo studio contemporaneo con libreria, pareti bianche, parquet chiaro, scrivania incassata e pavimento bianco
Ispirazione per un piccolo studio contemporaneo con libreria, pareti bianche, parquet chiaro, scrivania incassata e pavimento bianco
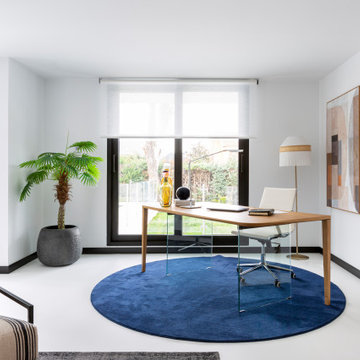
Idee per uno studio design con pareti bianche, scrivania autoportante e pavimento bianco
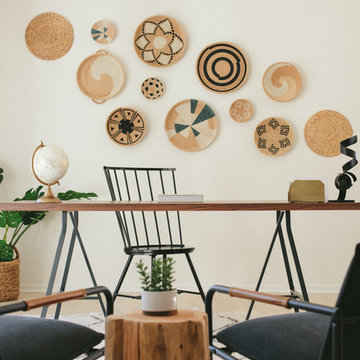
Erin Feinblatt
Foto di un grande ufficio stile marinaro con pareti bianche, parquet chiaro, scrivania autoportante, nessun camino e pavimento bianco
Foto di un grande ufficio stile marinaro con pareti bianche, parquet chiaro, scrivania autoportante, nessun camino e pavimento bianco
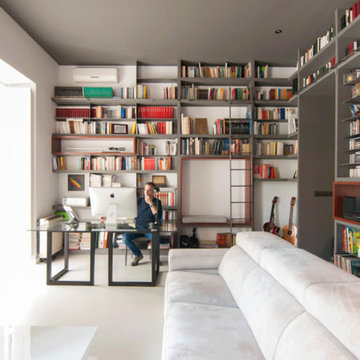
Fotos por ACGP arquitectura
Ispirazione per un atelier design di medie dimensioni con pareti bianche, nessun camino, scrivania autoportante, parquet chiaro e pavimento bianco
Ispirazione per un atelier design di medie dimensioni con pareti bianche, nessun camino, scrivania autoportante, parquet chiaro e pavimento bianco
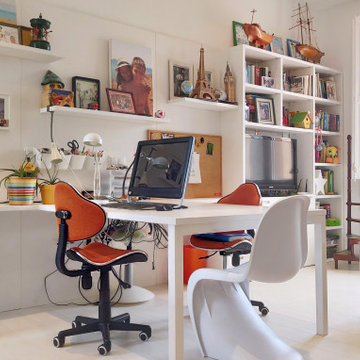
Idee per uno studio eclettico con pareti bianche, scrivania incassata e pavimento bianco
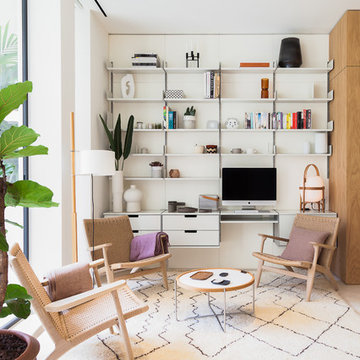
YLAB Arquitectos Barcelona
Idee per uno studio design con pareti bianche, scrivania incassata e pavimento bianco
Idee per uno studio design con pareti bianche, scrivania incassata e pavimento bianco
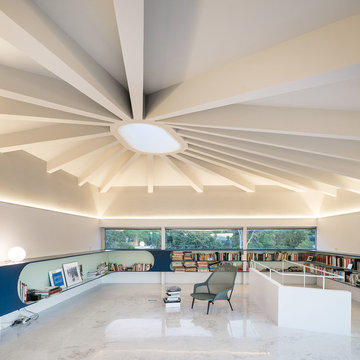
Esempio di uno studio design con libreria, pareti bianche, nessun camino e pavimento bianco
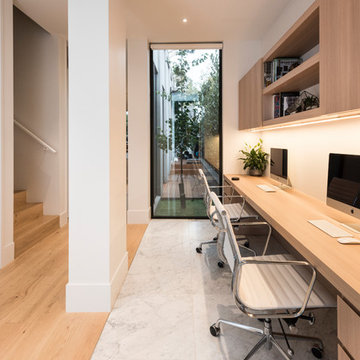
Peter Layton Photography
Ispirazione per uno studio design di medie dimensioni con pareti bianche, scrivania incassata e pavimento bianco
Ispirazione per uno studio design di medie dimensioni con pareti bianche, scrivania incassata e pavimento bianco
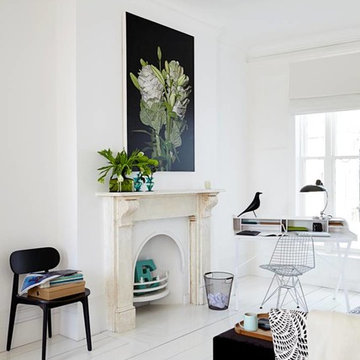
Ispirazione per uno studio nordico con pareti bianche, pavimento in legno verniciato, camino classico, scrivania autoportante e pavimento bianco
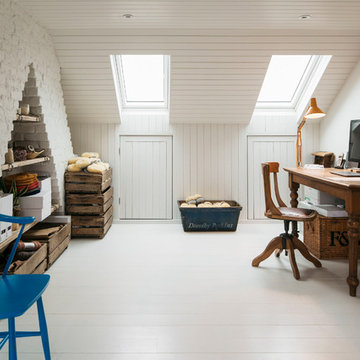
Study space in loft with rooflights and painted brick chimney breast.
Photograph © Tim Crocker
Foto di un ufficio scandinavo con pareti bianche, pavimento in legno verniciato, scrivania autoportante e pavimento bianco
Foto di un ufficio scandinavo con pareti bianche, pavimento in legno verniciato, scrivania autoportante e pavimento bianco
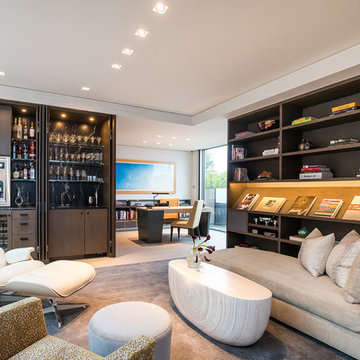
Trousdale Beverly Hills modern home office library & study with wet bar. Photo by Jason Speth.
Immagine di un grande ufficio contemporaneo con pareti bianche, scrivania autoportante, pavimento in gres porcellanato, pavimento bianco e soffitto ribassato
Immagine di un grande ufficio contemporaneo con pareti bianche, scrivania autoportante, pavimento in gres porcellanato, pavimento bianco e soffitto ribassato
Studio con pareti bianche e pavimento bianco
1
