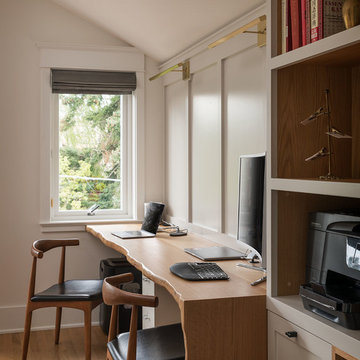Studio con pareti bianche e parquet chiaro
Filtra anche per:
Budget
Ordina per:Popolari oggi
1 - 20 di 6.544 foto
1 di 3

Foto di un grande atelier design con pareti bianche, parquet chiaro, scrivania autoportante e soffitto ribassato

Home Office with built-in laminate desk, and white oak floating shelves
Idee per un ufficio nordico di medie dimensioni con pareti bianche, parquet chiaro, scrivania incassata e pavimento marrone
Idee per un ufficio nordico di medie dimensioni con pareti bianche, parquet chiaro, scrivania incassata e pavimento marrone

This modern custom home is a beautiful blend of thoughtful design and comfortable living. No detail was left untouched during the design and build process. Taking inspiration from the Pacific Northwest, this home in the Washington D.C suburbs features a black exterior with warm natural woods. The home combines natural elements with modern architecture and features clean lines, open floor plans with a focus on functional living.

This lovely white home office optimizes natural daylight. The new, enlarged window with transom lights above mirrors the shape of the kitchen window in the room next door, so that the exterior facade has a harmonious symmetry. The built-in desk and built-in corner shelving contain ample storage space for office sundries, and the custom fabric covered bulletin board offers display space for personal memorabilia. A white Aeron chair gives this traditional room a note of modern style.
For this project WKD was asked to design a new kitchen, and new millwork in the adjacent family room, creating more of a kitchen lounge. They were also asked to find space for a much needed walk-in pantry, reconfigure a home office and create a mudroom. By moving walls and reorienting doors, spaces were reconfigured to provide more storage and a more welcoming atmosphere. A feature of this kitchen remodel was the unusual combination of a glass counter top for dining, which meets the granite of the island. The custom painted floor creates a happy balance with all the wood tones in the room.
Photos by Michael Lee

Home office for two people with quartz countertops, black cabinets, custom cabinetry, gold hardware, gold lighting, big windows with black mullions, and custom stool in striped fabric with x base on natural oak floors
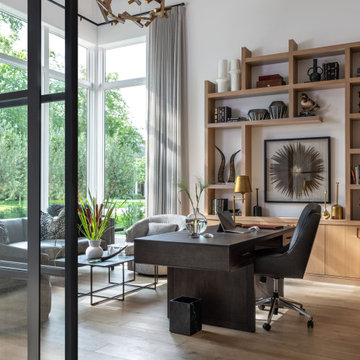
Ispirazione per un ampio ufficio tradizionale con pareti bianche, parquet chiaro e scrivania autoportante

Foto di uno studio contemporaneo di medie dimensioni con pareti bianche, parquet chiaro, camino ad angolo, scrivania autoportante e pavimento beige
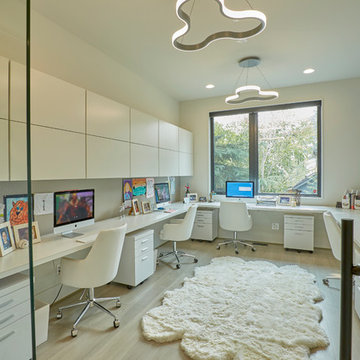
The office was designed around family and includes four matching stations. White flat panel cabinets were added for extra storage.
Foto di un grande ufficio design con pareti bianche, parquet chiaro e scrivania incassata
Foto di un grande ufficio design con pareti bianche, parquet chiaro e scrivania incassata
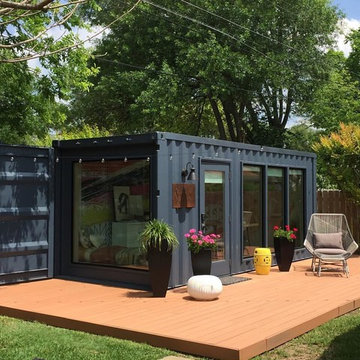
Shipping Container Renovation by Sige & Honey. Glass cutouts in shipping container to allow for natural light. Office space. Wood and tile mixed flooring design. Track lighting. Pendant bulb lighting. Shelving. Custom wallpaper. Outdoor space with patio.

Mark Woods
Ispirazione per un piccolo ufficio minimalista con pareti bianche, parquet chiaro, nessun camino e scrivania incassata
Ispirazione per un piccolo ufficio minimalista con pareti bianche, parquet chiaro, nessun camino e scrivania incassata

This full home mid-century remodel project is in an affluent community perched on the hills known for its spectacular views of Los Angeles. Our retired clients were returning to sunny Los Angeles from South Carolina. Amidst the pandemic, they embarked on a two-year-long remodel with us - a heartfelt journey to transform their residence into a personalized sanctuary.
Opting for a crisp white interior, we provided the perfect canvas to showcase the couple's legacy art pieces throughout the home. Carefully curating furnishings that complemented rather than competed with their remarkable collection. It's minimalistic and inviting. We created a space where every element resonated with their story, infusing warmth and character into their newly revitalized soulful home.
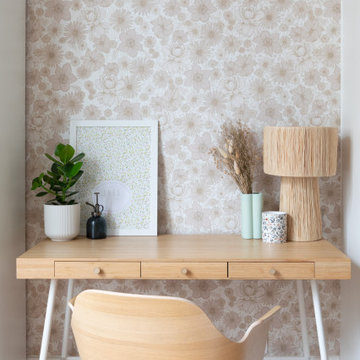
Ce grand appartement familial haussmannien est situé dans le 11ème arrondissement de Paris. Nous avons repensé le plan existant afin d'ouvrir la cuisine vers la pièce à vivre et offrir une sensation d'espace à nos clients. Nous avons modernisé les espaces de vie de la famille pour apporter une touche plus contemporaine à cet appartement classique, tout en gardant les codes charmants de l'haussmannien: moulures au plafond, parquet point de Hongrie, belles hauteurs...
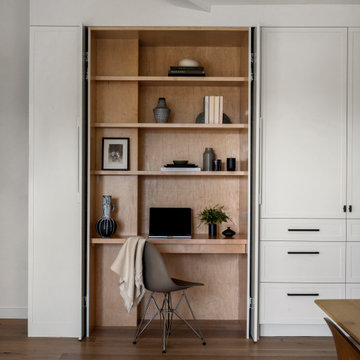
Immagine di uno studio stile marino con pareti bianche e parquet chiaro

This spacious and modern rustic office has incredible storage space and even a little outdoor area for when you need some space to brainstorm in the fresh air.

Scandinavian minimalist home office with vaulted ceilings, skylights, and floor to ceiling windows.
Esempio di un grande atelier scandinavo con pareti bianche, parquet chiaro, scrivania autoportante, pavimento beige e soffitto a volta
Esempio di un grande atelier scandinavo con pareti bianche, parquet chiaro, scrivania autoportante, pavimento beige e soffitto a volta
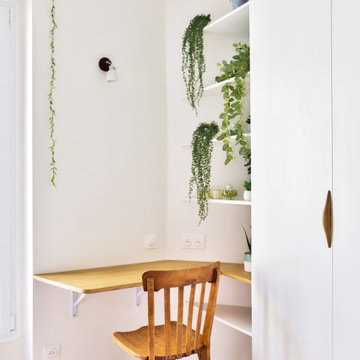
Le coin bureau bucolique en chêne massif.
Idee per uno studio nordico di medie dimensioni con pareti bianche, parquet chiaro, nessun camino, cornice del camino in legno e scrivania incassata
Idee per uno studio nordico di medie dimensioni con pareti bianche, parquet chiaro, nessun camino, cornice del camino in legno e scrivania incassata

Designed by Thayer Design Studio. We are a full-service interior design firm located in South Boston, MA specializing in new construction, renovations, additions and room by room furnishing for residential and small commercial projects throughout New England.
From conception to completion, we engage in a collaborative process with our clients, working closely with contractors, architects, crafts-people and artisans to provide cohesion to our client’s vision.
We build spaces that tell a story and create comfort; always striving to find the balance between materials, architectural details, color and space. We believe a well-balanced and thoughtfully curated home is the foundation for happier living.
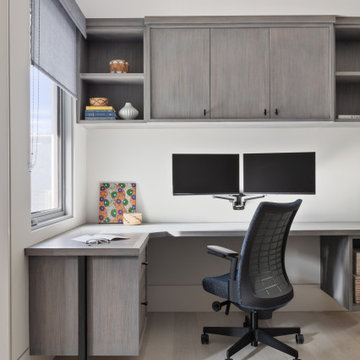
Esempio di uno studio design con pareti bianche, parquet chiaro, scrivania incassata e pavimento beige
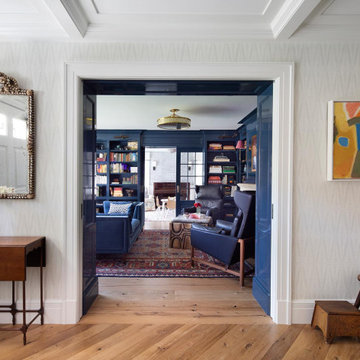
The family living in this shingled roofed home on the Peninsula loves color and pattern. At the heart of the two-story house, we created a library with high gloss lapis blue walls. The tête-à-tête provides an inviting place for the couple to read while their children play games at the antique card table. As a counterpoint, the open planned family, dining room, and kitchen have white walls. We selected a deep aubergine for the kitchen cabinetry. In the tranquil master suite, we layered celadon and sky blue while the daughters' room features pink, purple, and citrine.
Studio con pareti bianche e parquet chiaro
1
