Studio
Filtra anche per:
Budget
Ordina per:Popolari oggi
1 - 20 di 10.047 foto
1 di 3
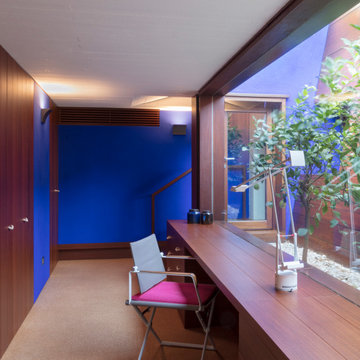
The villas are part of a master plan conceived by Ferdinando Fagnola in the seventies, defined by semi-underground volumes in exposed concrete: geological objects attacked by green and natural elements. These units were not built as intended: they were domesticated and forced into the imagery of granite coverings and pastel colors, as in most coastal architecture of the tourist boom.
We did restore the radical force of the original concept while introducing a new organization and spatial flow, and custom-designed interiors.

Northpeak Design Photography
Ispirazione per un piccolo ufficio country con pareti verdi, scrivania incassata, pavimento marrone e pavimento in legno massello medio
Ispirazione per un piccolo ufficio country con pareti verdi, scrivania incassata, pavimento marrone e pavimento in legno massello medio
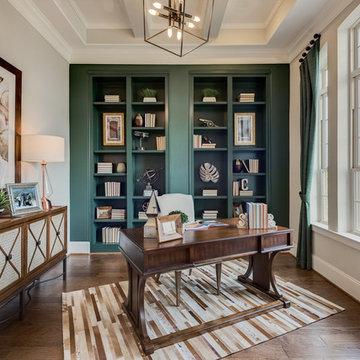
Built by David Weekley Homes Houston
Foto di uno studio tradizionale con pareti verdi, parquet scuro, scrivania autoportante e pavimento marrone
Foto di uno studio tradizionale con pareti verdi, parquet scuro, scrivania autoportante e pavimento marrone

Thomas Kuoh
Foto di uno studio chic con libreria, pareti blu, parquet scuro e scrivania autoportante
Foto di uno studio chic con libreria, pareti blu, parquet scuro e scrivania autoportante

Photography by Laura Hull.
Esempio di un piccolo studio chic con pareti blu, parquet scuro e scrivania autoportante
Esempio di un piccolo studio chic con pareti blu, parquet scuro e scrivania autoportante
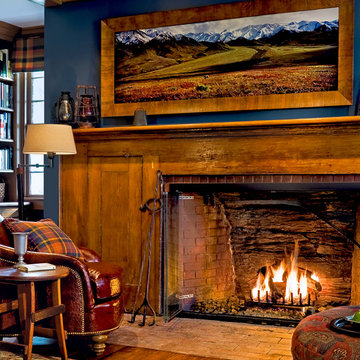
Country Home. Photographer: Rob Karosis
Idee per uno studio chic con pareti blu, pavimento in legno massello medio, cornice del camino in mattoni e camino classico
Idee per uno studio chic con pareti blu, pavimento in legno massello medio, cornice del camino in mattoni e camino classico
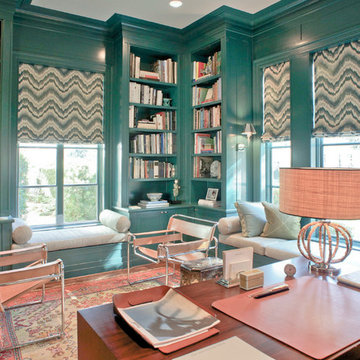
JWFA
Foto di un piccolo ufficio design con pavimento in legno massello medio, pavimento marrone, pareti blu, nessun camino e scrivania incassata
Foto di un piccolo ufficio design con pavimento in legno massello medio, pavimento marrone, pareti blu, nessun camino e scrivania incassata

Le bleu stimule la créativité, ainsi nous avons voulu créer un effet boite dans le bureau avec la peinture Selvedge de @farrow&ball allié au chêne, fil conducteur de l’appartement.

The image displays a streamlined home office area that is the epitome of modern minimalism. The built-in desk and shelving unit are painted in a soft neutral tone, providing a clean and cohesive look that blends seamlessly with the room's decor. The open shelves are thoughtfully curated with a mix of books, decorative objects, and greenery, adding a personal touch and a bit of nature to the workspace.
A stylish, contemporary desk lamp with a gold finish stands on the desk, offering task lighting with a touch of elegance. The simplicity of the lamp's design complements the overall minimalist aesthetic of the space.
The chair at the desk is a modern design piece itself, featuring a black frame with a woven seat and backrest, adding texture and contrast to the space without sacrificing comfort or style. The choice of chair underscores the room's modern vibe and dedication to form as well as function.
Underfoot, the carpet's plush texture provides comfort and warmth, anchoring the work area and contrasting with the sleek lines of the furniture. This office space is a testament to a design philosophy that values clean lines, functionality, and a calming color palette to create an environment conducive to productivity and creativity.
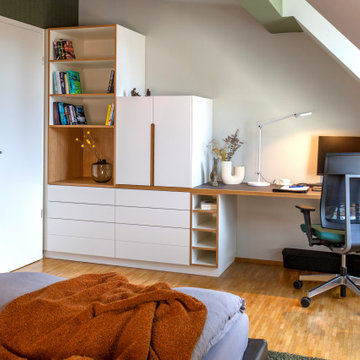
Unter der Dachschräge, direkt am Fenster wurde ein Schreibtisch mit Stauraum, 2 Regalen und Schüben eingebaut. Die Schreibtischoberfläche ist aus Linoleum
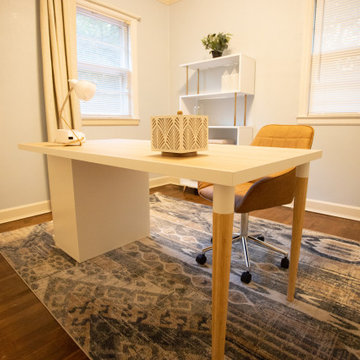
Immagine di un piccolo studio minimalista con pareti blu, parquet chiaro, scrivania autoportante e pavimento marrone

Foto di un ufficio tradizionale di medie dimensioni con pareti blu, parquet chiaro, scrivania incassata e pavimento marrone
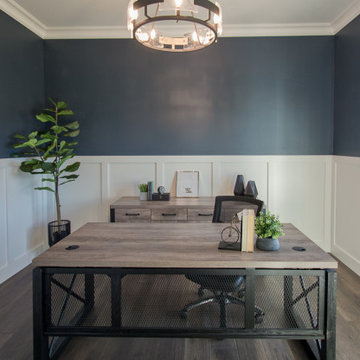
Handscraped Hickory Wood Floors by Paramount in color Bank Barn
Foto di un ufficio tradizionale con pareti blu, pavimento in legno massello medio, scrivania autoportante, pavimento marrone e boiserie
Foto di un ufficio tradizionale con pareti blu, pavimento in legno massello medio, scrivania autoportante, pavimento marrone e boiserie
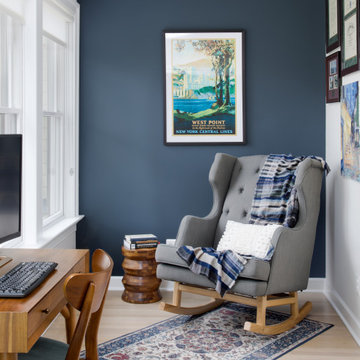
Outside of the primary bedroom suite, we created a small nook that serves double duty as a home office space and reading nook.
Immagine di un piccolo studio tradizionale con parquet chiaro, pareti blu e scrivania autoportante
Immagine di un piccolo studio tradizionale con parquet chiaro, pareti blu e scrivania autoportante
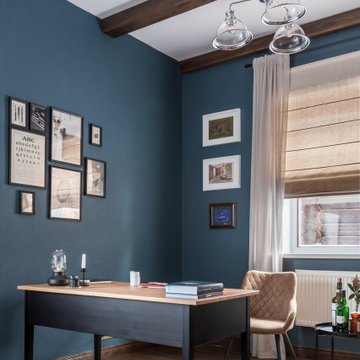
Мужской кабинет с синими стенами. На полу инженерная доска, плинтус дубовый. В кабинете есть 2 окна, объединенные римскими шторами натурального оттенка, на одно окно добавлены легкие портьеры для акцента высоты комнаты. Потолок оформлен деревянными фальш балками
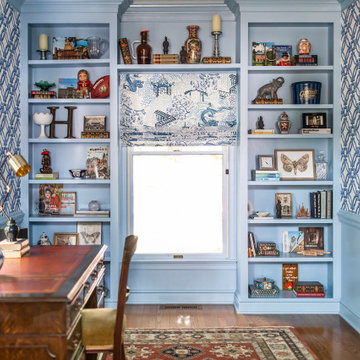
Immagine di uno studio tradizionale di medie dimensioni con pareti blu, pavimento in legno massello medio, scrivania autoportante, carta da parati, boiserie e pavimento marrone
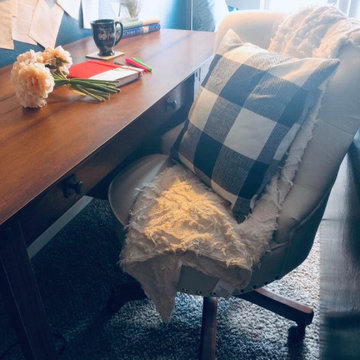
Immagine di un piccolo studio country con libreria, pareti blu, moquette, scrivania autoportante e travi a vista
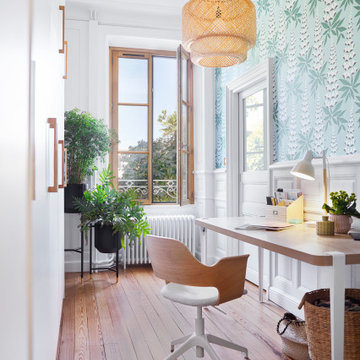
Esempio di un piccolo ufficio tradizionale con pareti blu, parquet scuro, scrivania autoportante, pavimento marrone e carta da parati
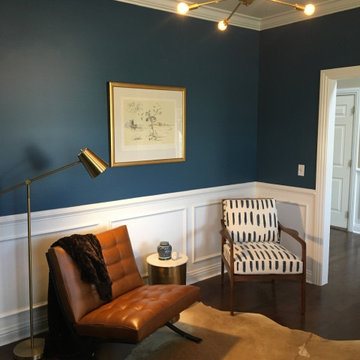
Repurposed an outdated, under utilized den into a stylish den/office space that doubles as a lounge area for party overflow.
Ispirazione per un ufficio tradizionale di medie dimensioni con pareti blu, parquet scuro e boiserie
Ispirazione per un ufficio tradizionale di medie dimensioni con pareti blu, parquet scuro e boiserie
1
