Studio con soffitto in perlinato e pannellatura
Filtra anche per:
Budget
Ordina per:Popolari oggi
1 - 18 di 18 foto
1 di 3
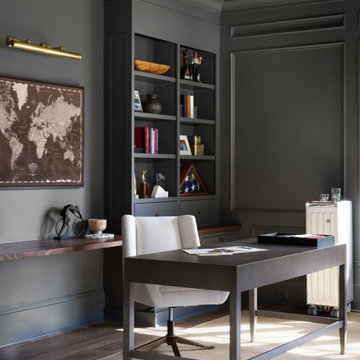
A moody monochromatic office with custom built-ins and millwork.
Immagine di un ufficio di medie dimensioni con pareti blu, pavimento in legno massello medio, scrivania autoportante, pavimento marrone, soffitto in perlinato e pannellatura
Immagine di un ufficio di medie dimensioni con pareti blu, pavimento in legno massello medio, scrivania autoportante, pavimento marrone, soffitto in perlinato e pannellatura

This man cave also includes an office space. Black-out woven blinds create privacy and adds texture and depth to the space. The U-shaped desk allows for our client, who happens to be a contractor, to work on projects seamlessly. A swing arm wall sconce adds task lighting in this alcove of an office. A wood countertop divides the built-in desk from the wall paneling. The hardware is made from wood and leather, adding another masculine touch to this man cave.
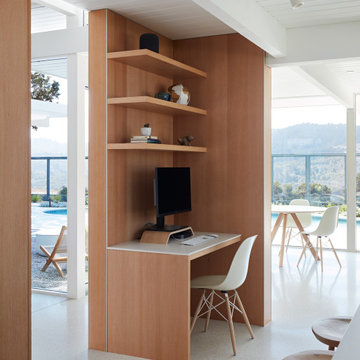
Open Home Office in Kitchen
Ispirazione per uno studio minimalista con pareti multicolore, scrivania incassata, pavimento bianco, soffitto in perlinato e pannellatura
Ispirazione per uno studio minimalista con pareti multicolore, scrivania incassata, pavimento bianco, soffitto in perlinato e pannellatura

Contemporary designer office constructed in SE26 conservation area. Functional and stylish.
Immagine di un atelier contemporaneo di medie dimensioni con pareti bianche, scrivania autoportante, pavimento bianco, pavimento con piastrelle in ceramica, soffitto in perlinato e pannellatura
Immagine di un atelier contemporaneo di medie dimensioni con pareti bianche, scrivania autoportante, pavimento bianco, pavimento con piastrelle in ceramica, soffitto in perlinato e pannellatura
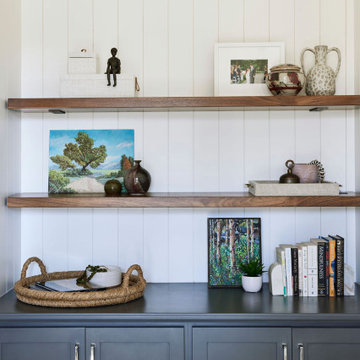
Ispirazione per un piccolo ufficio country con pareti bianche, moquette, scrivania autoportante, pavimento beige, soffitto in perlinato e pannellatura
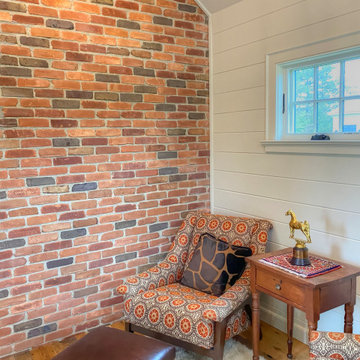
This home was inspired by Colonial American Architecture and old English Interiors.
Ispirazione per un ufficio classico di medie dimensioni con pareti bianche, pavimento in legno massello medio, scrivania incassata, pavimento marrone, soffitto in perlinato e pannellatura
Ispirazione per un ufficio classico di medie dimensioni con pareti bianche, pavimento in legno massello medio, scrivania incassata, pavimento marrone, soffitto in perlinato e pannellatura
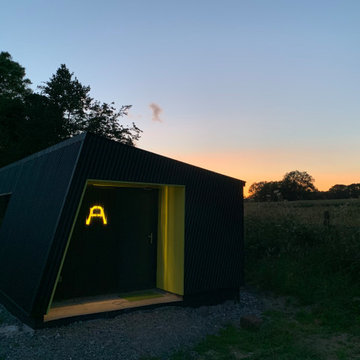
Self build garden/home office for Architect
Idee per un piccolo atelier contemporaneo con pareti beige, pavimento in vinile, nessun camino, scrivania autoportante, pavimento verde, soffitto in perlinato e pannellatura
Idee per un piccolo atelier contemporaneo con pareti beige, pavimento in vinile, nessun camino, scrivania autoportante, pavimento verde, soffitto in perlinato e pannellatura

Mrs C was looking for a cost effective solution for a garden office / room in order to move her massage and therapy work to her home, which also saves her a significant amount of money renting her current premises. Garden Retreat have the perfect solution, an all year round room creating a quite and personable environment for Mr C’s clients to be pampered and receive one to one treatments in a peaceful and tranquil space.
This contemporary garden building is constructed using an external cedar clad and bitumen paper to ensure any damp is kept out of the building. The walls are constructed using a 75mm x 38mm timber frame, 50mm Celotex and a 12mm inner lining grooved ply to finish the walls. The total thickness of the walls is 100mm which lends itself to all year round use. The floor is manufactured using heavy duty bearers, 75mm Celotex and a 15mm ply floor which comes with a laminated floor as standard and there are 4 options to choose from (September 2021 onwards) alternatively you can fit your own vinyl or carpet.
The roof is insulated and comes with an inner ply, metal roof covering, underfelt and internal spot lights or light panels. Within the electrics pack there is consumer unit, 3 brushed stainless steel double sockets and a switch. We also install sockets with built in USB charging points which is very useful and this building also has external spots (now standard September 2021) to light up the porch area.
This particular model is supplied with one set of 1200mm wide anthracite grey uPVC French doors and two 600mm full length side lights and a 600mm x 900mm uPVC casement window which provides a modern look and lots of light. The building is designed to be modular so during the ordering process you have the opportunity to choose where you want the windows and doors to be.
If you are interested in this design or would like something similar please do not hesitate to contact us for a quotation?
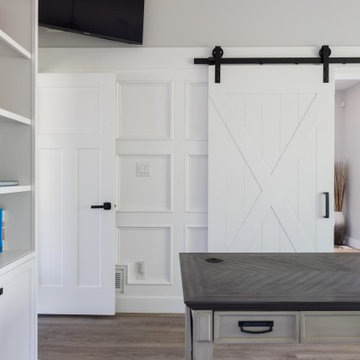
Foto di un grande ufficio stile marino con pareti bianche, pavimento in legno massello medio, scrivania autoportante, pavimento marrone, soffitto in perlinato e pannellatura
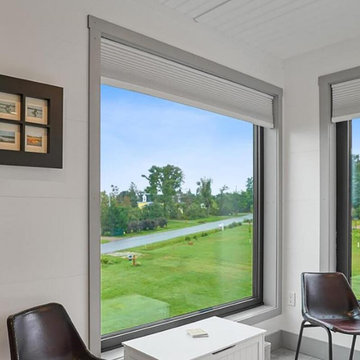
A 1,240-square-foot modular shipping container house in Oyster Bed Bridge, Prince Edward Island has Trusscore Wall&CeilingBoard installed on all its interior walls.
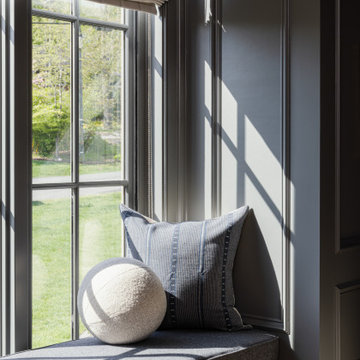
A custom window seat creates additional seating space in the home office.
Immagine di un piccolo ufficio con pareti blu, pavimento in legno massello medio, scrivania autoportante, pavimento marrone, soffitto in perlinato e pannellatura
Immagine di un piccolo ufficio con pareti blu, pavimento in legno massello medio, scrivania autoportante, pavimento marrone, soffitto in perlinato e pannellatura
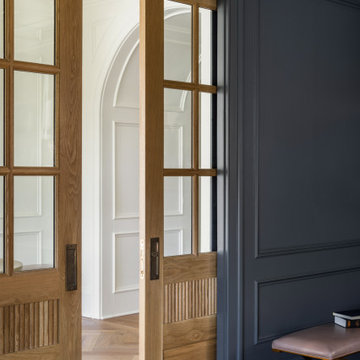
These pocket doors were handcrafted with authentic stile and rail construction.
Ispirazione per un piccolo ufficio con pareti blu, pavimento in legno massello medio, scrivania autoportante, pavimento marrone, soffitto in perlinato e pannellatura
Ispirazione per un piccolo ufficio con pareti blu, pavimento in legno massello medio, scrivania autoportante, pavimento marrone, soffitto in perlinato e pannellatura
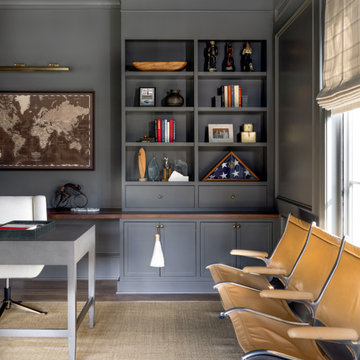
A moody monochromatic office with custom built-ins and millwork.
Idee per un ufficio di medie dimensioni con pareti blu, pavimento in legno massello medio, scrivania autoportante, pavimento marrone, soffitto in perlinato e pannellatura
Idee per un ufficio di medie dimensioni con pareti blu, pavimento in legno massello medio, scrivania autoportante, pavimento marrone, soffitto in perlinato e pannellatura
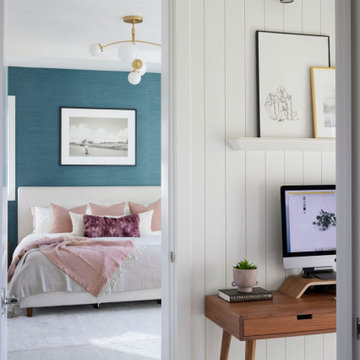
Ispirazione per un piccolo ufficio country con pareti bianche, moquette, scrivania autoportante, pavimento beige, soffitto in perlinato e pannellatura
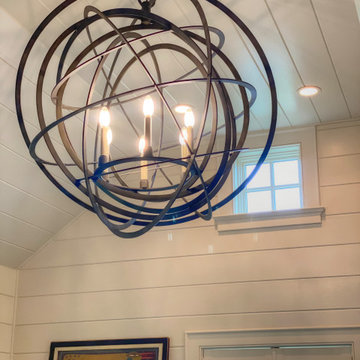
This home was inspired by Colonial American Architecture and old English Interiors.
Esempio di un ufficio classico di medie dimensioni con pareti bianche, pavimento in legno massello medio, scrivania incassata, pavimento marrone, soffitto in perlinato e pannellatura
Esempio di un ufficio classico di medie dimensioni con pareti bianche, pavimento in legno massello medio, scrivania incassata, pavimento marrone, soffitto in perlinato e pannellatura
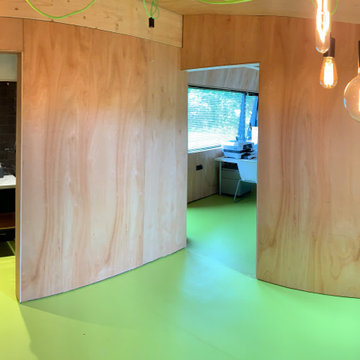
Self build garden/home office for Architect
Esempio di un piccolo atelier design con pareti beige, pavimento in vinile, nessun camino, scrivania autoportante, pavimento verde, soffitto in perlinato e pannellatura
Esempio di un piccolo atelier design con pareti beige, pavimento in vinile, nessun camino, scrivania autoportante, pavimento verde, soffitto in perlinato e pannellatura
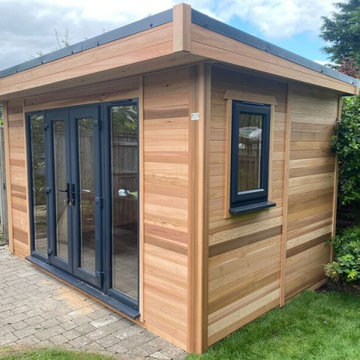
Mrs C was looking for a cost effective solution for a garden office / room in order to move her massage and therapy work to her home, which also saves her a significant amount of money renting her current premises. Garden Retreat have the perfect solution, an all year round room creating a quite and personable environment for Mr C’s clients to be pampered and receive one to one treatments in a peaceful and tranquil space.
This contemporary garden building is constructed using an external cedar clad and bitumen paper to ensure any damp is kept out of the building. The walls are constructed using a 75mm x 38mm timber frame, 50mm Celotex and a 12mm inner lining grooved ply to finish the walls. The total thickness of the walls is 100mm which lends itself to all year round use. The floor is manufactured using heavy duty bearers, 75mm Celotex and a 15mm ply floor which comes with a laminated floor as standard and there are 4 options to choose from (September 2021 onwards) alternatively you can fit your own vinyl or carpet.
The roof is insulated and comes with an inner ply, metal roof covering, underfelt and internal spot lights or light panels. Within the electrics pack there is consumer unit, 3 brushed stainless steel double sockets and a switch. We also install sockets with built in USB charging points which is very useful and this building also has external spots (now standard September 2021) to light up the porch area.
This particular model is supplied with one set of 1200mm wide anthracite grey uPVC French doors and two 600mm full length side lights and a 600mm x 900mm uPVC casement window which provides a modern look and lots of light. The building is designed to be modular so during the ordering process you have the opportunity to choose where you want the windows and doors to be.
If you are interested in this design or would like something similar please do not hesitate to contact us for a quotation?
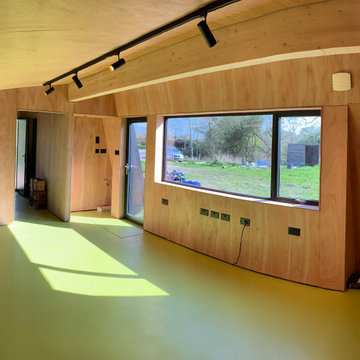
Self build garden/home office for Architect
Idee per un piccolo atelier design con pareti beige, pavimento in vinile, nessun camino, scrivania autoportante, pavimento verde, soffitto in perlinato e pannellatura
Idee per un piccolo atelier design con pareti beige, pavimento in vinile, nessun camino, scrivania autoportante, pavimento verde, soffitto in perlinato e pannellatura
Studio con soffitto in perlinato e pannellatura
1