Studio con cornice del camino in mattoni e cornice del camino in metallo
Filtra anche per:
Budget
Ordina per:Popolari oggi
1 - 20 di 665 foto
1 di 3

Custom home designed with inspiration from the owner living in New Orleans. Study was design to be masculine with blue painted built in cabinetry, brick fireplace surround and wall. Custom built desk with stainless counter top, iron supports and and reclaimed wood. Bench is cowhide and stainless. Industrial lighting.
Jessie Young - www.realestatephotographerseattle.com
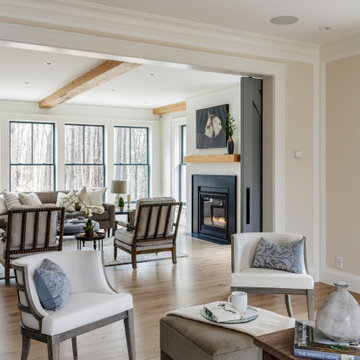
TEAM
Developer: Green Phoenix Development
Architect: LDa Architecture & Interiors
Interior Design: LDa Architecture & Interiors
Builder: Essex Restoration
Home Stager: BK Classic Collections Home Stagers
Photographer: Greg Premru Photography

This 1990s brick home had decent square footage and a massive front yard, but no way to enjoy it. Each room needed an update, so the entire house was renovated and remodeled, and an addition was put on over the existing garage to create a symmetrical front. The old brown brick was painted a distressed white.
The 500sf 2nd floor addition includes 2 new bedrooms for their teen children, and the 12'x30' front porch lanai with standing seam metal roof is a nod to the homeowners' love for the Islands. Each room is beautifully appointed with large windows, wood floors, white walls, white bead board ceilings, glass doors and knobs, and interior wood details reminiscent of Hawaiian plantation architecture.
The kitchen was remodeled to increase width and flow, and a new laundry / mudroom was added in the back of the existing garage. The master bath was completely remodeled. Every room is filled with books, and shelves, many made by the homeowner.
Project photography by Kmiecik Imagery.

Foto di uno studio design di medie dimensioni con pavimento con piastrelle in ceramica, scrivania autoportante, pavimento grigio, libreria, pareti bianche, camino bifacciale e cornice del camino in metallo
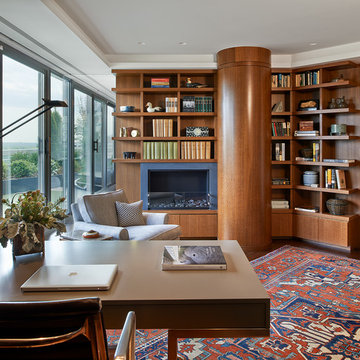
A modern oak-paneled library accommodates their extensive book collection.
Anice Hoachlander, Hoachlander Davis Photography, LLC
Ispirazione per un grande ufficio design con parquet scuro, camino classico, scrivania autoportante, pareti marroni, cornice del camino in metallo e pavimento marrone
Ispirazione per un grande ufficio design con parquet scuro, camino classico, scrivania autoportante, pareti marroni, cornice del camino in metallo e pavimento marrone
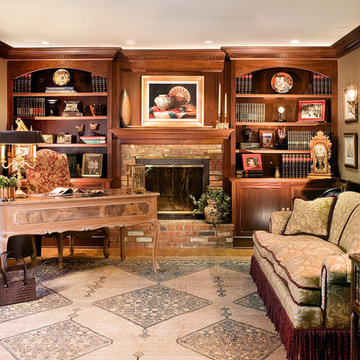
Custom built-in bookcases were designed to surround the fireplace in this library, home office. The bottom of the cabinetry houses units to an updated sound system. The desk is hand painted and is placed between the fireplace and the french doors which overlook the backyard. An antique Sarapi Heriz carpet is made from camel hair. The sofa and tables were purchased through Interiors By Design, NJ.
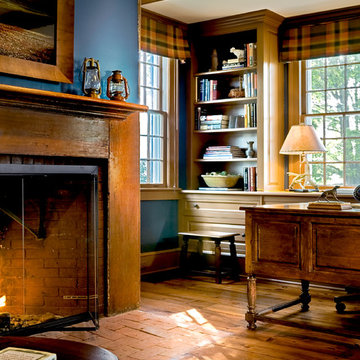
Country Home. Photographer: Rob Karosis
Foto di uno studio classico con pareti blu, pavimento in legno massello medio, cornice del camino in mattoni, camino classico e pavimento marrone
Foto di uno studio classico con pareti blu, pavimento in legno massello medio, cornice del camino in mattoni, camino classico e pavimento marrone
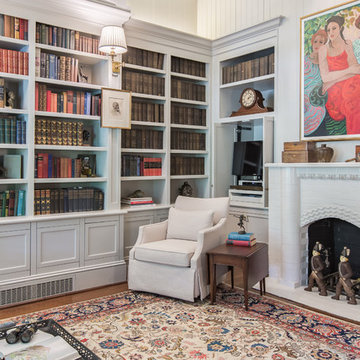
Southern Charm and Sophistication at it's best! Stunning Historic Magnolia River Front Estate. Known as The Governor's Club circa 1900 the property is situated on approx 2 acres of lush well maintained grounds featuring Fresh Water Springs, Aged Magnolias and Massive Live Oaks. Property includes Main House (2 bedrooms, 2.5 bath, Lvg Rm, Dining Rm, Kitchen, Library, Office, 3 car garage, large porches, garden with fountain), Magnolia House (2 Guest Apartments each consisting of 2 bedrooms, 2 bathrooms, Kitchen, Dining Rm, Sitting Area), River House (3 bedrooms, 2 bathrooms, Lvg Rm, Dining Rm, Kitchen, river front porches), Pool House (Heated Gunite Pool and Spa, Entertainment Room/ Sitting Area, Kitchen, Bathroom), and Boat House (River Front Pier, 3 Covered Boat Slips, area for Outdoor Kitchen, Theater with Projection Screen, 3 children's play area, area ready for 2 built in bunk beds, sleeping 4). Full Home Generator System.
Call or email Erin E. Kaiser with Kaiser Sotheby's International Realty at 251-752-1640 / erin@kaisersir.com for more info!
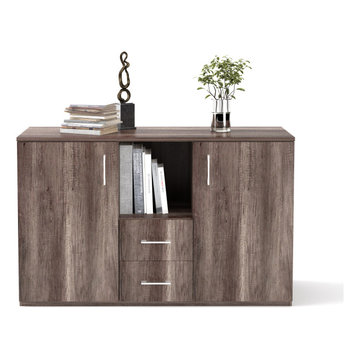
Furniture is one of the items that make the office complete. You can add glamour and comfort in your office by buying high quality furniture which is now available at leading furniture stores. The furniture includes lounge chairs, tables and cabinets and can be bought from the red Lie Office Chairs and Affordable Office furniture.

Shannan Leigh Photography
Immagine di un ufficio shabby-chic style di medie dimensioni con pareti bianche, parquet chiaro, camino classico, cornice del camino in mattoni, scrivania autoportante e pavimento beige
Immagine di un ufficio shabby-chic style di medie dimensioni con pareti bianche, parquet chiaro, camino classico, cornice del camino in mattoni, scrivania autoportante e pavimento beige

Beautiful open floor plan with vaulted ceilings and an office niche. Norman Sizemore photographer
Ispirazione per uno studio moderno con parquet scuro, camino ad angolo, cornice del camino in mattoni, scrivania incassata, pavimento marrone e soffitto a volta
Ispirazione per uno studio moderno con parquet scuro, camino ad angolo, cornice del camino in mattoni, scrivania incassata, pavimento marrone e soffitto a volta
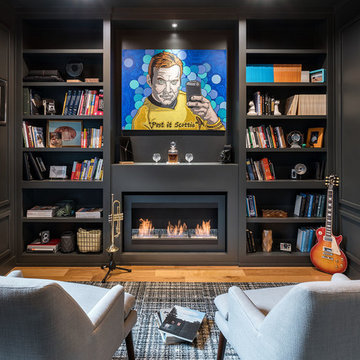
KuDa Photography
Ispirazione per un ufficio minimalista di medie dimensioni con pareti nere, parquet chiaro, camino lineare Ribbon, cornice del camino in metallo, scrivania autoportante e pavimento beige
Ispirazione per un ufficio minimalista di medie dimensioni con pareti nere, parquet chiaro, camino lineare Ribbon, cornice del camino in metallo, scrivania autoportante e pavimento beige
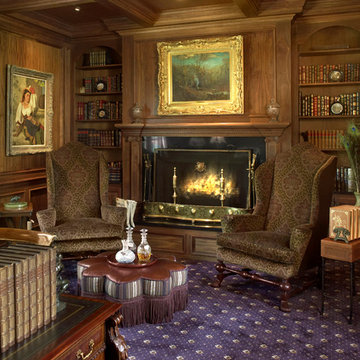
A custom designed walnut library with coffered ceiling done in a traditional style. The room is softened by the pattern of the wool carpet and complemented by the wing chairs flanking the fireplace.
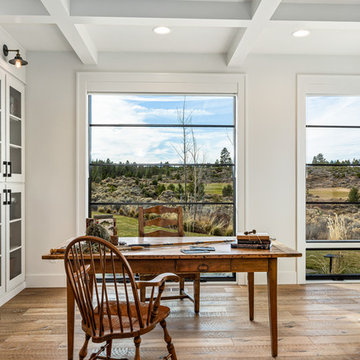
A full view of the home's study with storage a plenty along the wall on the left and the room's fireplace on the right. Views of the surround golf course are everywhere.
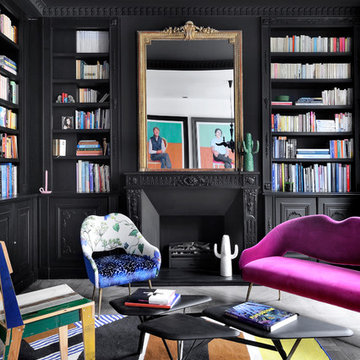
Frenchie Cristogatin
Ispirazione per uno studio boho chic di medie dimensioni con libreria, pareti nere, camino classico, cornice del camino in metallo e pavimento grigio
Ispirazione per uno studio boho chic di medie dimensioni con libreria, pareti nere, camino classico, cornice del camino in metallo e pavimento grigio

Esempio di un ufficio classico di medie dimensioni con pareti grigie, parquet scuro, camino classico, cornice del camino in metallo, scrivania autoportante e pavimento marrone
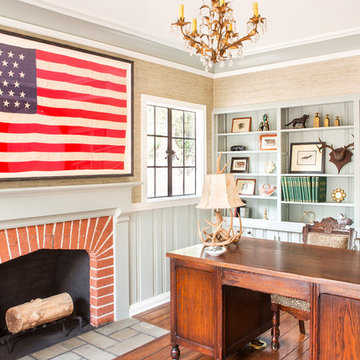
Photo by Bret Gum
Everything vintage! -- oak desk, Eastlake chair recovered in leopard print, 46-star American flag, brass and crystal chandelier, Antler lamp from Ralph Lauren Home
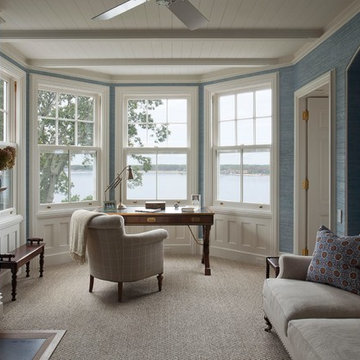
Idee per un ufficio tradizionale di medie dimensioni con pareti blu, moquette, camino classico, cornice del camino in metallo, scrivania autoportante e pavimento beige
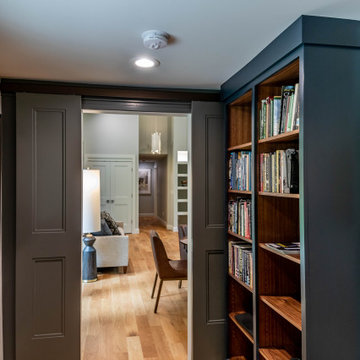
This contemporary home office with a view of the lush green outdoors makes working from home more relaxing and bearable.
Idee per uno studio design di medie dimensioni con libreria, pareti grigie, parquet chiaro, stufa a legna, cornice del camino in metallo, scrivania autoportante e pavimento marrone
Idee per uno studio design di medie dimensioni con libreria, pareti grigie, parquet chiaro, stufa a legna, cornice del camino in metallo, scrivania autoportante e pavimento marrone
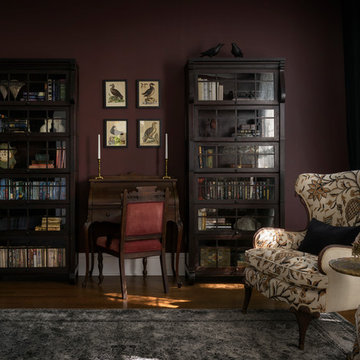
Aaron Leitz
Ispirazione per uno studio classico con libreria, pavimento in legno massello medio, stufa a legna, cornice del camino in mattoni, scrivania autoportante e pavimento marrone
Ispirazione per uno studio classico con libreria, pavimento in legno massello medio, stufa a legna, cornice del camino in mattoni, scrivania autoportante e pavimento marrone
Studio con cornice del camino in mattoni e cornice del camino in metallo
1