Studio con camino bifacciale e camino sospeso
Filtra anche per:
Budget
Ordina per:Popolari oggi
1 - 20 di 372 foto
1 di 3

Scott Johnson
Immagine di uno studio chic di medie dimensioni con pavimento in legno massello medio, camino bifacciale, scrivania incassata, libreria e pareti grigie
Immagine di uno studio chic di medie dimensioni con pavimento in legno massello medio, camino bifacciale, scrivania incassata, libreria e pareti grigie
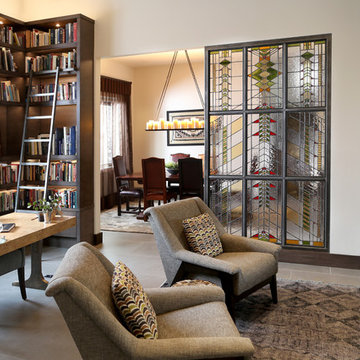
Esempio di uno studio design di medie dimensioni con libreria, pareti bianche, pavimento con piastrelle in ceramica, camino bifacciale, cornice del camino in metallo, scrivania autoportante e pavimento grigio

Renovation of an old barn into a personal office space.
This project, located on a 37-acre family farm in Pennsylvania, arose from the need for a personal workspace away from the hustle and bustle of the main house. An old barn used for gardening storage provided the ideal opportunity to convert it into a personal workspace.
The small 1250 s.f. building consists of a main work and meeting area as well as the addition of a kitchen and a bathroom with sauna. The architects decided to preserve and restore the original stone construction and highlight it both inside and out in order to gain approval from the local authorities under a strict code for the reuse of historic structures. The poor state of preservation of the original timber structure presented the design team with the opportunity to reconstruct the roof using three large timber frames, produced by craftsmen from the Amish community. Following local craft techniques, the truss joints were achieved using wood dowels without adhesives and the stone walls were laid without the use of apparent mortar.
The new roof, covered with cedar shingles, projects beyond the original footprint of the building to create two porches. One frames the main entrance and the other protects a generous outdoor living space on the south side. New wood trusses are left exposed and emphasized with indirect lighting design. The walls of the short facades were opened up to create large windows and bring the expansive views of the forest and neighboring creek into the space.
The palette of interior finishes is simple and forceful, limited to the use of wood, stone and glass. The furniture design, including the suspended fireplace, integrates with the architecture and complements it through the judicious use of natural fibers and textiles.
The result is a contemporary and timeless architectural work that will coexist harmoniously with the traditional buildings in its surroundings, protected in perpetuity for their historical heritage value.
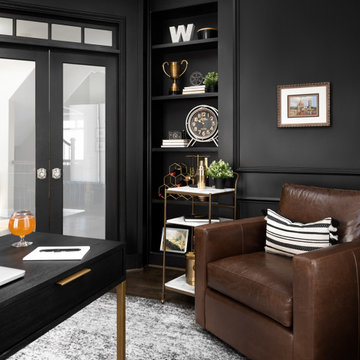
The bones were great (architectural details and bold color choice) so all it took was the right furniture and finishing touches to make it a functional and beautiful home office.
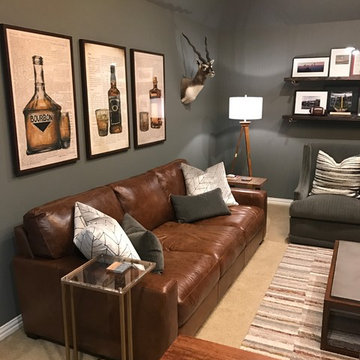
This client wanted a place he could work, watch his favorite sports and movies, and also entertain. A gorgeous rustic luxe man cave (media room and home office) for an avid hunter and whiskey connoisseur. Rich leather and velvet mixed with cement and industrial piping fit the bill, giving this space the perfect blend of masculine luxury with plenty of space to work and play.
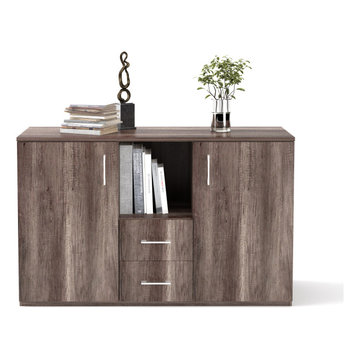
Furniture is one of the items that make the office complete. You can add glamour and comfort in your office by buying high quality furniture which is now available at leading furniture stores. The furniture includes lounge chairs, tables and cabinets and can be bought from the red Lie Office Chairs and Affordable Office furniture.
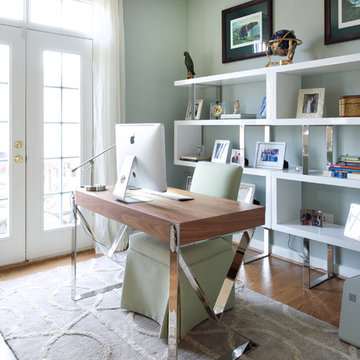
Tinius Photography
Ispirazione per un ufficio minimal di medie dimensioni con pavimento in legno massello medio, scrivania autoportante, camino bifacciale, pavimento marrone e pareti grigie
Ispirazione per un ufficio minimal di medie dimensioni con pavimento in legno massello medio, scrivania autoportante, camino bifacciale, pavimento marrone e pareti grigie
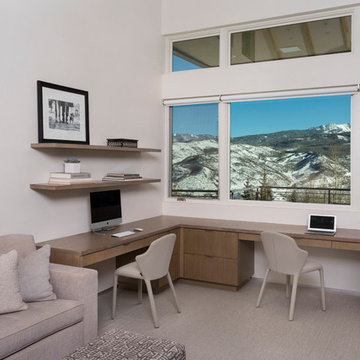
Foto di un ufficio minimalista di medie dimensioni con pareti bianche, moquette, camino bifacciale, cornice del camino in intonaco, scrivania incassata e pavimento beige
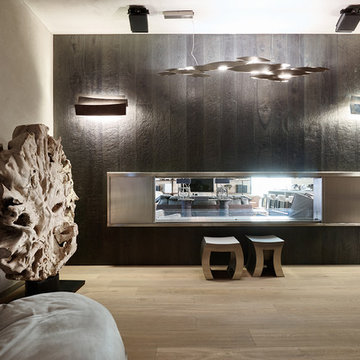
На фото фрагмент кабинета.
Стены и потолок в декоративной штукатурке имитирующей бетон. Камин облицован инженерной антидеформационной доской голландского производителя Hakwood. Люстра Terzani, бра Foscarini. Кресло Baxter. Двусторонний камин на био топливе.
Фотограф Лучин Евгений Михайлович
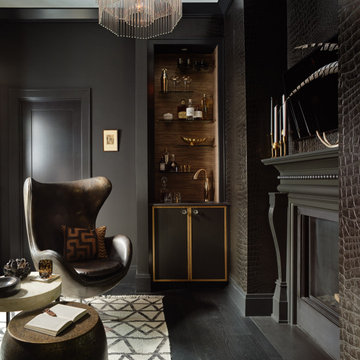
Idee per un ufficio classico di medie dimensioni con pareti nere, parquet scuro, camino bifacciale, cornice del camino in legno e pavimento nero
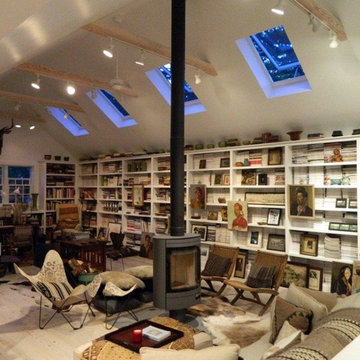
Interior library and casual sitting area with floating rotating fireplace
Foto di un piccolo studio chic con libreria e camino sospeso
Foto di un piccolo studio chic con libreria e camino sospeso
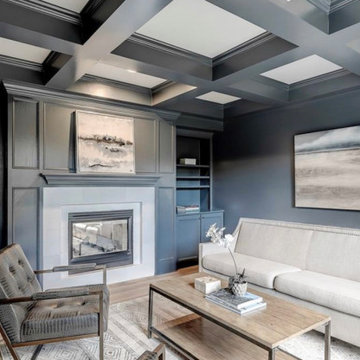
Update of this office space to a moody Blue with French Oak hardwood floors.
Immagine di un ufficio chic di medie dimensioni con pareti blu, parquet chiaro, camino bifacciale, cornice del camino in pietra e pavimento beige
Immagine di un ufficio chic di medie dimensioni con pareti blu, parquet chiaro, camino bifacciale, cornice del camino in pietra e pavimento beige
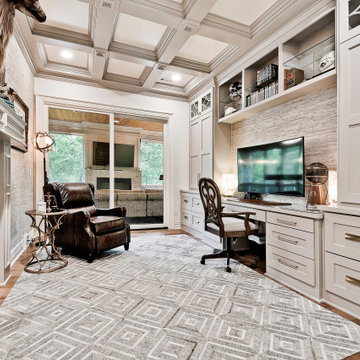
Home Office with see through fireplace, coffered ceiling and built in desk and shelves by Verser Cabinet Shop.
Immagine di un ufficio chic di medie dimensioni con pareti grigie, camino bifacciale, cornice del camino in pietra, scrivania incassata, soffitto a cassettoni e parquet chiaro
Immagine di un ufficio chic di medie dimensioni con pareti grigie, camino bifacciale, cornice del camino in pietra, scrivania incassata, soffitto a cassettoni e parquet chiaro
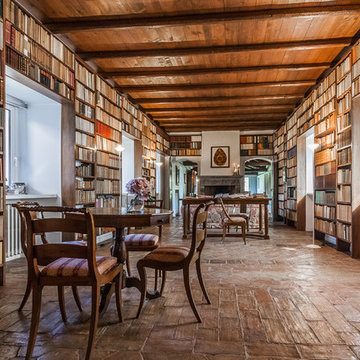
Foto di uno studio country con libreria, pavimento in terracotta e camino bifacciale
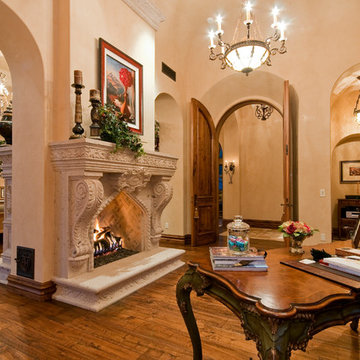
Home office with a double sided fireplace and chandelier lighting.
Idee per un ampio ufficio mediterraneo con pareti beige, parquet scuro, camino bifacciale, cornice del camino in pietra, scrivania autoportante e pavimento marrone
Idee per un ampio ufficio mediterraneo con pareti beige, parquet scuro, camino bifacciale, cornice del camino in pietra, scrivania autoportante e pavimento marrone

This beautiful office space was renovated to create a warm, modern, and sleek environment. The colour palette used here is black and white with accents of red. Another was accents were applied is by the artificial plants. These plants give life to the space and compliment the present colour scheme. Polished surfaces and finishes were used to create a modern, sleek look.
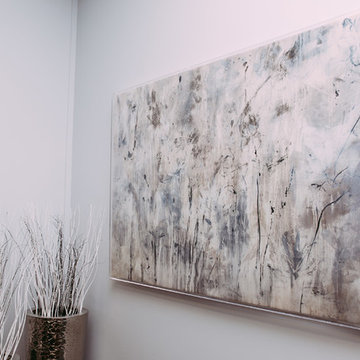
This beautiful office space was renovated to create a warm, modern, and sleek environment. The colour palette used here is black and white with accents of red. Another was accents were applied is by the artificial plants. These plants give life to the space and compliment the present colour scheme. Polished surfaces and finishes were used to create a modern, sleek look.
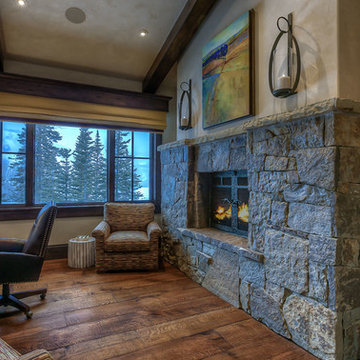
A home office can be a cozy spot for reading, working and homework.
Foto di un grande ufficio rustico con pareti beige, pavimento in legno massello medio, camino bifacciale, cornice del camino in pietra e scrivania autoportante
Foto di un grande ufficio rustico con pareti beige, pavimento in legno massello medio, camino bifacciale, cornice del camino in pietra e scrivania autoportante
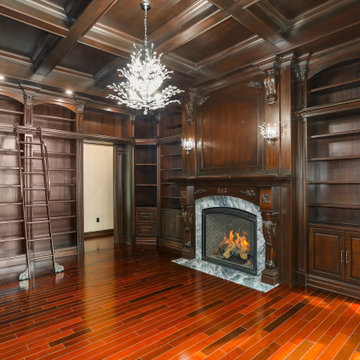
Custom Home Remodel in New Jersey.
Foto di un grande studio chic con libreria, pareti marroni, pavimento in legno massello medio, camino sospeso, cornice del camino in legno, pavimento multicolore, soffitto a cassettoni e pareti in legno
Foto di un grande studio chic con libreria, pareti marroni, pavimento in legno massello medio, camino sospeso, cornice del camino in legno, pavimento multicolore, soffitto a cassettoni e pareti in legno
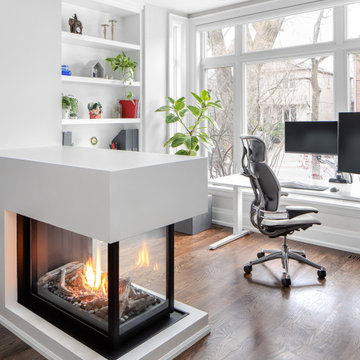
Our Winnett Residence Project had a long, narrow and open concept living space that our client’s wanted to function both as a living room and permanent work space.
Inspired by a lighthouse from needlework our client crafted, we decided to go with a low peninsula gas fireplace that functions as a beautiful room divider, acts as an island when entertaining and is transparent on 3 sides to allow light to filter in the space.
A large sectional and coffee table opposite custom millwork increases seating and storage allowing this space to be used for the family and when guests visit. Paired with a collection of Canadiana prints all featuring water play off the white and blue colour scheme with touches of plants everywhere.
Studio con camino bifacciale e camino sospeso
1