Studio beige con pavimento in sughero
Filtra anche per:
Budget
Ordina per:Popolari oggi
1 - 14 di 14 foto
1 di 3
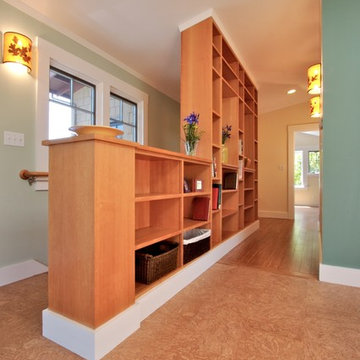
One of the themes of the project is the use of built-in storage (both owners are teachers) in an architectural way. This two-sided storage at the stair separates it from the Craft Room and creates a hallway to the Master Suite.
Photo: Erick Mikiten, AIA
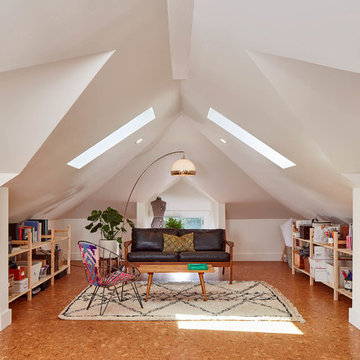
alameda, historic,
Idee per uno studio bohémian con pareti bianche, pavimento in sughero, scrivania autoportante e pavimento marrone
Idee per uno studio bohémian con pareti bianche, pavimento in sughero, scrivania autoportante e pavimento marrone
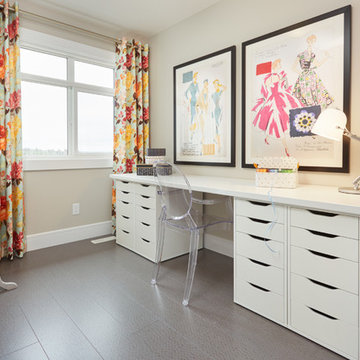
Immagine di una stanza da lavoro chic di medie dimensioni con pareti beige, pavimento in sughero e scrivania autoportante
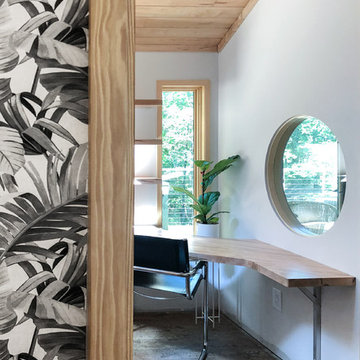
Custom cabinetry in wormy maple in the home office.
Foto di uno studio minimal di medie dimensioni con pareti bianche, pavimento in sughero, scrivania incassata e pavimento marrone
Foto di uno studio minimal di medie dimensioni con pareti bianche, pavimento in sughero, scrivania incassata e pavimento marrone
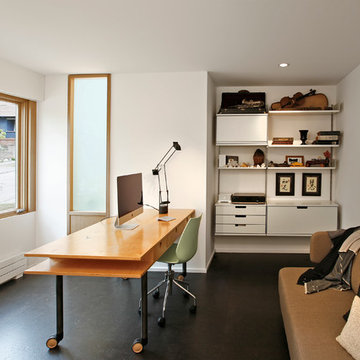
Foto di un ufficio moderno di medie dimensioni con pavimento in sughero, pareti bianche, nessun camino e scrivania incassata
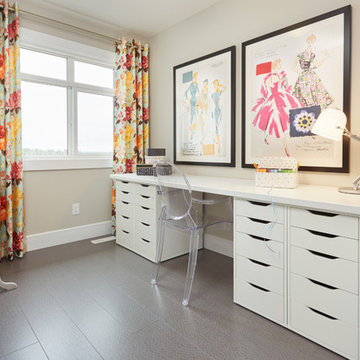
Foto di una stanza da lavoro classica con pareti grigie e pavimento in sughero
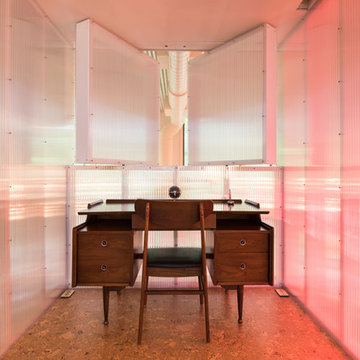
Office
Jenny Gorman
Foto di un piccolo ufficio minimalista con pavimento in sughero, nessun camino, scrivania autoportante e pareti bianche
Foto di un piccolo ufficio minimalista con pavimento in sughero, nessun camino, scrivania autoportante e pareti bianche
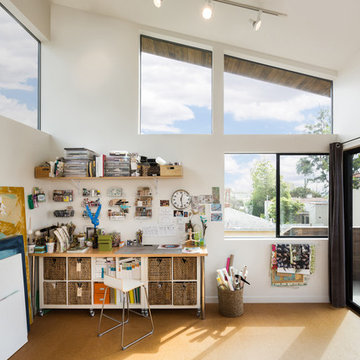
Painting and art studio interior with clerestory windows. Photo by Clark Dugger
Foto di un piccolo atelier contemporaneo con pavimento in sughero, nessun camino, pavimento marrone, pareti bianche e scrivania autoportante
Foto di un piccolo atelier contemporaneo con pavimento in sughero, nessun camino, pavimento marrone, pareti bianche e scrivania autoportante
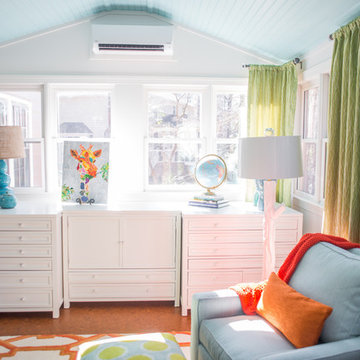
Scrapbooking room
custom draperies
painted wood ceiling
Idee per uno studio classico di medie dimensioni con pareti bianche, pavimento in sughero e scrivania autoportante
Idee per uno studio classico di medie dimensioni con pareti bianche, pavimento in sughero e scrivania autoportante
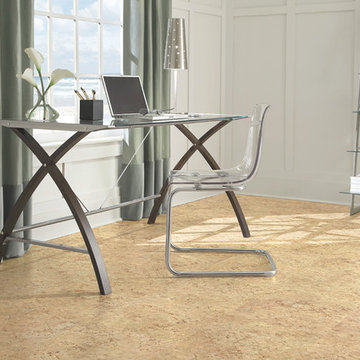
Ispirazione per un ufficio minimal di medie dimensioni con pareti bianche, pavimento in sughero, nessun camino e scrivania autoportante
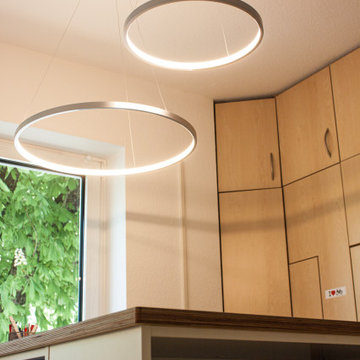
Viele Funktionen auf kleinstem Raum - das war hier eine unserer größten Herausforderungen. In diesem Mitarbeiterraum einer Ergotherapie-Praxis, sollten Arbeitsplätze, Umkleide, Pausenraum und viele viele Unterlagen Platz finden, ohne durcheinander und überladen zu wirken. Mit individuellen Anfertigungen und cleveren Lösungen in den Farben des Unternehmens, ist uns dies mehr als gelungen und die Mitarbeiter können sich nun rund um wohlfühlen.
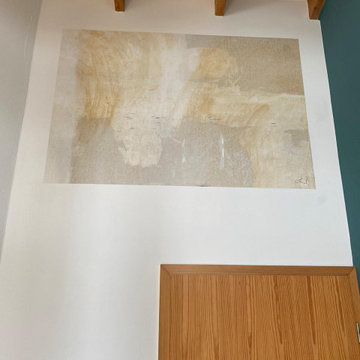
Ein schönes Detail der Wandgestaltung. Unter der alten Tapete wirkt fast malerisch der alte Kleister, sodaß man sich entschied durch einen Ausschnitt dies Bild sichtbar zulassen.
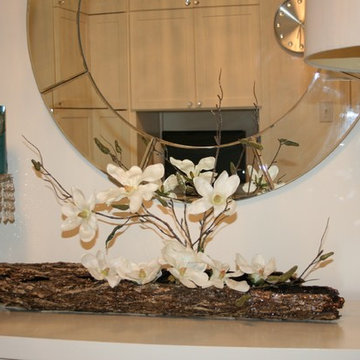
This is a bright home office, even though it is located in the basement. By doing shiny finishes and white walls it has kept the space bright and airy. To add interest the ceiling was painted in the teal accent colour. New custom built ins were added, to maximize storage, DIY projects such as the buffet was painted, and the slipper chair got a new slip cover, it helped keep the budget down. This small home office combines function, storage, and relaxation and style all in one.
Photo taken by: Personal Touch Interiors

寝室のデスクは、オープンスペースからも見える鉄道模型のディスプレイにもなっています。
鉄道模型の建物は、建築家のオリジナル製作。現場で余った木材をカットし、家具と同じ塗料をしています。
room ∩ rooms photo by Masao Nishikawa
Esempio di un piccolo ufficio minimalista con pareti bianche, pavimento in sughero, nessun camino, scrivania incassata e pavimento bianco
Esempio di un piccolo ufficio minimalista con pareti bianche, pavimento in sughero, nessun camino, scrivania incassata e pavimento bianco
Studio beige con pavimento in sughero
1