Studio beige con pareti verdi
Ordina per:Popolari oggi
1 - 20 di 188 foto

Northpeak Design Photography
Ispirazione per un piccolo ufficio country con pareti verdi, scrivania incassata, pavimento marrone e pavimento in legno massello medio
Ispirazione per un piccolo ufficio country con pareti verdi, scrivania incassata, pavimento marrone e pavimento in legno massello medio
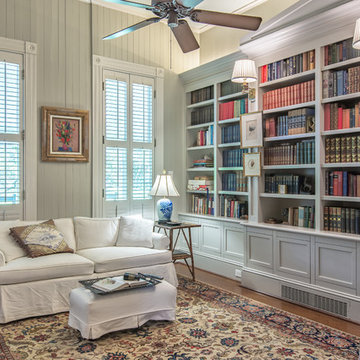
Southern Charm and Sophistication at it's best! Stunning Historic Magnolia River Front Estate. Known as The Governor's Club circa 1900 the property is situated on approx 2 acres of lush well maintained grounds featuring Fresh Water Springs, Aged Magnolias and Massive Live Oaks. Property includes Main House (2 bedrooms, 2.5 bath, Lvg Rm, Dining Rm, Kitchen, Library, Office, 3 car garage, large porches, garden with fountain), Magnolia House (2 Guest Apartments each consisting of 2 bedrooms, 2 bathrooms, Kitchen, Dining Rm, Sitting Area), River House (3 bedrooms, 2 bathrooms, Lvg Rm, Dining Rm, Kitchen, river front porches), Pool House (Heated Gunite Pool and Spa, Entertainment Room/ Sitting Area, Kitchen, Bathroom), and Boat House (River Front Pier, 3 Covered Boat Slips, area for Outdoor Kitchen, Theater with Projection Screen, 3 children's play area, area ready for 2 built in bunk beds, sleeping 4). Full Home Generator System.
Call or email Erin E. Kaiser with Kaiser Sotheby's International Realty at 251-752-1640 / erin@kaisersir.com for more info!
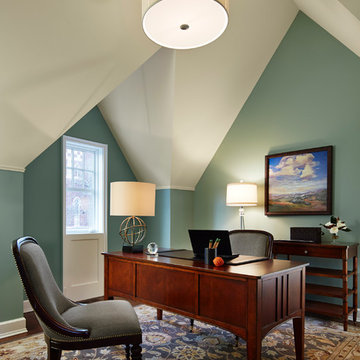
Designed and built in conjunction with Freemont #2, this home pays homage to surrounding architecture, including that of St. James Lutheran Church. The home is comprised of stately, well-proportioned rooms; significant architectural detailing; appropriate spaces for today's active family; and sophisticated wiring to service any HD video, audio, lighting, HVAC and / or security needs.
The focal point of the first floor is the sweeping curved staircase, ascending through all three floors of the home and topped with skylights. Surrounding this staircase on the main floor are the formal living and dining rooms, as well as the beautifully-detailed Butler's Pantry. A gourmet kitchen and great room, designed to receive considerable eastern light, is at the rear of the house, connected to the lower level family room by a rear staircase.
Four bedrooms (two en-suite) make up the second floor, with a fifth bedroom on the third floor and a sixth bedroom in the lower level. A third floor recreation room is at the top of the staircase, adjacent to the 400SF roof deck.
A connected, heated garage is accessible from the rear staircase of the home, as well as the rear yard and garage roof deck.
This home went under contract after being on the MLS for one day.
Steve Hall, Hedrich Blessing

James Balston
Idee per uno studio chic con libreria, pareti verdi, moquette e camino classico
Idee per uno studio chic con libreria, pareti verdi, moquette e camino classico

La bibliothèque multifonctionnelle accentue la profondeur de ce long couloir et se transforme en bureau côté salle à manger. Cela permet d'optimiser l'utilisation de l'espace et de créer une zone de travail fonctionnelle qui reste fidèle à l'esthétique globale de l’appartement.
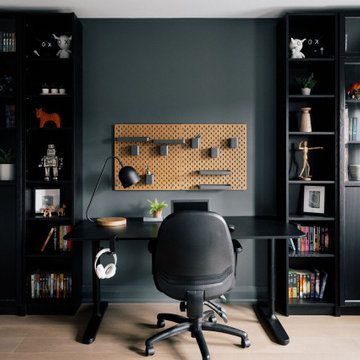
Ispirazione per un ufficio design di medie dimensioni con pavimento in legno massello medio, scrivania autoportante, pavimento marrone e pareti verdi
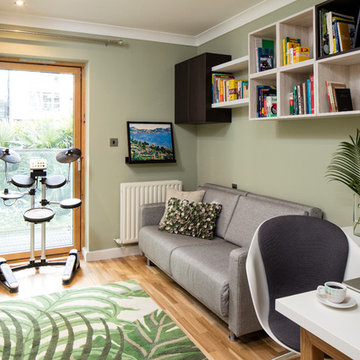
photo credits - BMLMedia.ie
Immagine di un piccolo ufficio design con pareti verdi, pavimento in legno massello medio e scrivania incassata
Immagine di un piccolo ufficio design con pareti verdi, pavimento in legno massello medio e scrivania incassata
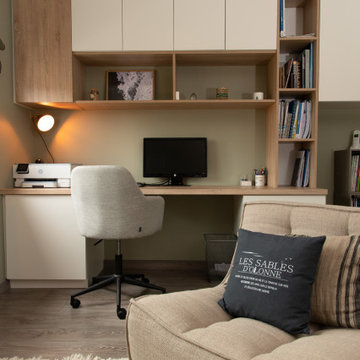
Aménagement d'un bureau sur-mesure et d'un espace détente attenant à la chambre parentale
Foto di un piccolo ufficio minimalista con pareti verdi, pavimento in laminato, scrivania incassata e pavimento marrone
Foto di un piccolo ufficio minimalista con pareti verdi, pavimento in laminato, scrivania incassata e pavimento marrone
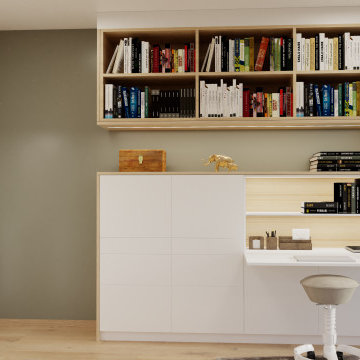
Arbeitszimmer mit viel Platz für Bücher. 1 permanenter und ein flexibler Arbeitsplatz sollten eingeplant werden.
Esempio di un grande studio nordico con libreria, pareti verdi, pavimento in legno massello medio e scrivania incassata
Esempio di un grande studio nordico con libreria, pareti verdi, pavimento in legno massello medio e scrivania incassata
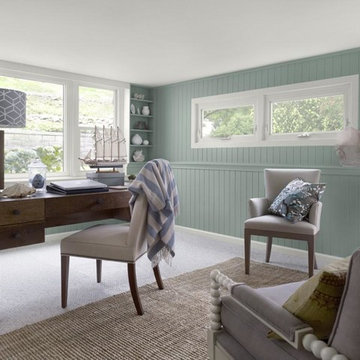
Ispirazione per un ufficio costiero di medie dimensioni con pareti verdi, moquette, nessun camino, scrivania autoportante e pavimento grigio
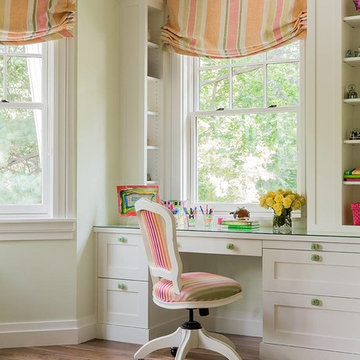
Jill Litner Kaplan - NIBA Rug Jordan Custom
Ispirazione per uno studio chic con pareti verdi
Ispirazione per uno studio chic con pareti verdi
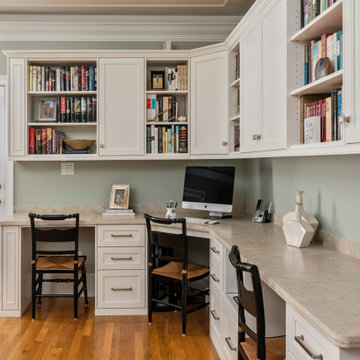
This client had a built in bookcase here originally and no functional space for kids to do homework or paperwork organization. Now this family has a workstation and organization for every member in the family!
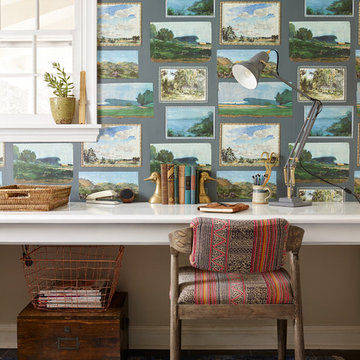
photos: Kyle Born
Immagine di un piccolo studio con pareti verdi, pavimento in ardesia e scrivania incassata
Immagine di un piccolo studio con pareti verdi, pavimento in ardesia e scrivania incassata
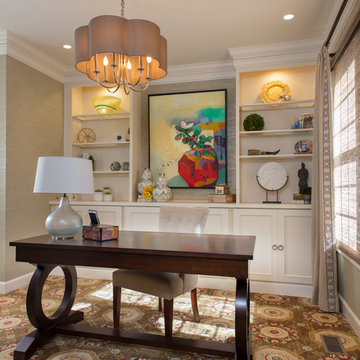
Transitional home office with a collection of accessories.
Immagine di uno studio chic di medie dimensioni con pareti verdi, moquette, nessun camino, scrivania autoportante e pavimento multicolore
Immagine di uno studio chic di medie dimensioni con pareti verdi, moquette, nessun camino, scrivania autoportante e pavimento multicolore
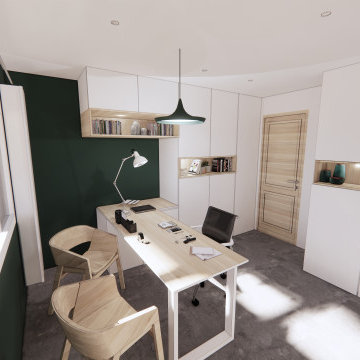
Idee per un ufficio minimalista con pareti verdi e scrivania autoportante
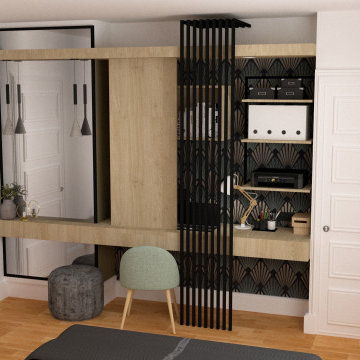
Idee per un piccolo ufficio design con pareti verdi e scrivania incassata
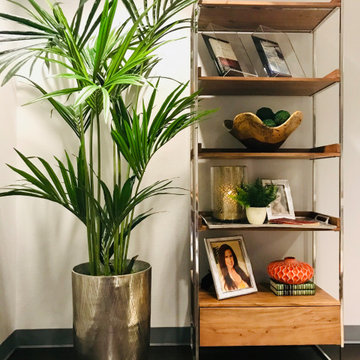
Pastor's Office: Displays of his authored books and personal articles on Crate & Barrel display shelves.
Esempio di un ufficio tradizionale di medie dimensioni con pareti verdi, scrivania autoportante e parquet scuro
Esempio di un ufficio tradizionale di medie dimensioni con pareti verdi, scrivania autoportante e parquet scuro
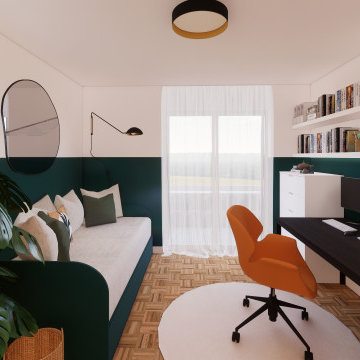
Un espacio dedicado al trabajo desde casa pero convertible en un cuarto de hospedes. La cliente queria un espacio atrevido, que no fuera aburrido, ya que pasaria grande parte de su dia encerrada trabajando. Con visión en tonos verdes, optamos por un tono rico y oscuro, con un gota de azul, para ofrecer un contraste elegante con el suelo original recuperado. La lineal horizontal amplifica nuestra percepción de espacio y crea un fondo de pantalla interesante para las reuniones online. La cliente ha usado uno de sus muebles anteriores, una cama de estudio extensible, que sirve como un sofá lounge durante el uso de trabajo y se convierte en cama en caso de visitas.
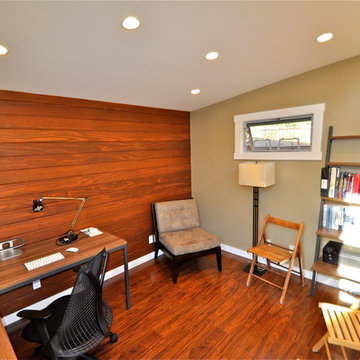
Another wall of the custom finished "DIY" interior walls on this Studio Shed. The customer did 3 walls of drywall with one painted with whiteboard paint. The 4th wall is a beautiful tongue and groove wood paneling.

Warm and inviting this new construction home, by New Orleans Architect Al Jones, and interior design by Bradshaw Designs, lives as if it's been there for decades. Charming details provide a rich patina. The old Chicago brick walls, the white slurried brick walls, old ceiling beams, and deep green paint colors, all add up to a house filled with comfort and charm for this dear family.
Lead Designer: Crystal Romero; Designer: Morgan McCabe; Photographer: Stephen Karlisch; Photo Stylist: Melanie McKinley.
Studio beige con pareti verdi
1