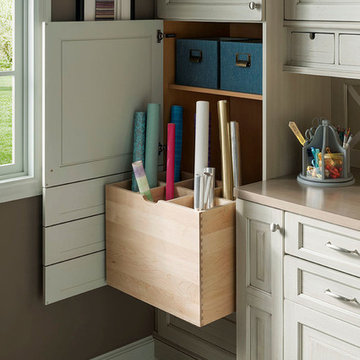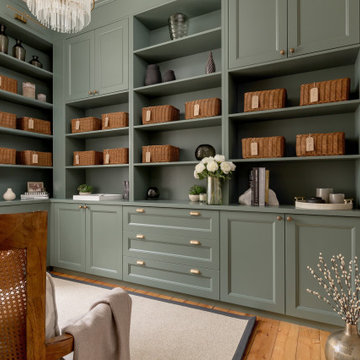Studio - Stanza da Lavoro, Atelier
Filtra anche per:
Budget
Ordina per:Popolari oggi
1 - 20 di 11.161 foto
1 di 3

La seconda stanza è stata utilizzata come camera studio e armadiature contenenti anche una piccola zona lavanderia.
Foto di Simone Marulli
Immagine di un atelier minimal di medie dimensioni con pareti grigie, parquet chiaro, scrivania autoportante e pavimento beige
Immagine di un atelier minimal di medie dimensioni con pareti grigie, parquet chiaro, scrivania autoportante e pavimento beige

Foto di un grande atelier design con pareti bianche, parquet chiaro, scrivania autoportante e soffitto ribassato

A small bar set up inside of a Home Office.
Foto di un atelier chic di medie dimensioni con pareti bianche, parquet chiaro, scrivania autoportante, pavimento beige, soffitto a cassettoni e carta da parati
Foto di un atelier chic di medie dimensioni con pareti bianche, parquet chiaro, scrivania autoportante, pavimento beige, soffitto a cassettoni e carta da parati

Art and Craft Studio and Laundry Room Remodel
Ispirazione per una grande stanza da lavoro chic con pareti bianche, pavimento in gres porcellanato, scrivania incassata, pavimento nero e pannellatura
Ispirazione per una grande stanza da lavoro chic con pareti bianche, pavimento in gres porcellanato, scrivania incassata, pavimento nero e pannellatura

Esempio di una stanza da lavoro classica con pareti multicolore, parquet chiaro, nessun camino e scrivania incassata

Idee per una stanza da lavoro classica con parquet scuro e scrivania incassata
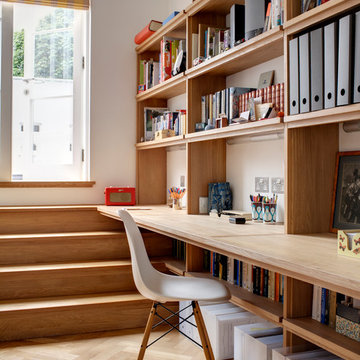
Immagine di un atelier contemporaneo con pareti bianche, parquet chiaro e scrivania incassata
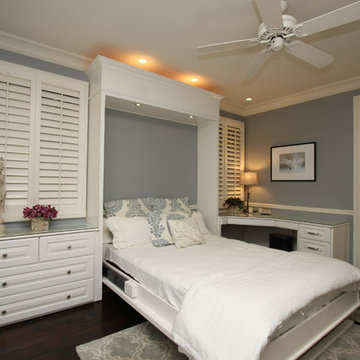
Stunning home office with comfortable wallbed. This is the perfect multi-functional space; Wonderful, functional office to keep you organized and amazing guest room all in one. Comfortable, classic elegance in a perfect space.
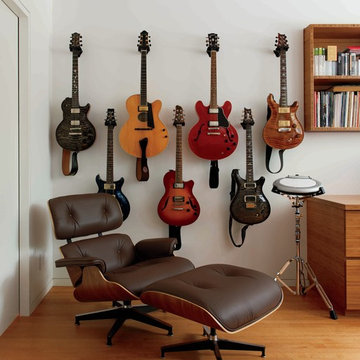
Jason Schmidt
Ispirazione per un atelier contemporaneo con pareti bianche e pavimento in legno massello medio
Ispirazione per un atelier contemporaneo con pareti bianche e pavimento in legno massello medio
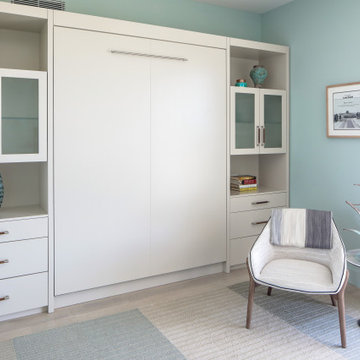
Incorporating a unique blue-chip art collection, this modern Hamptons home was meticulously designed to complement the owners' cherished art collections. The thoughtful design seamlessly integrates tailored storage and entertainment solutions, all while upholding a crisp and sophisticated aesthetic.
This study exudes timeless sophistication with its soft mint palette and features elegant furniture pieces that elevate the space. Abundant cabinets ensure ample storage, combining practicality with refined aesthetics.
---Project completed by New York interior design firm Betty Wasserman Art & Interiors, which serves New York City, as well as across the tri-state area and in The Hamptons.
For more about Betty Wasserman, see here: https://www.bettywasserman.com/
To learn more about this project, see here: https://www.bettywasserman.com/spaces/westhampton-art-centered-oceanfront-home/

Esempio di un piccolo atelier minimalista con pareti bianche, pavimento in vinile, scrivania autoportante, pavimento beige e travi a vista

Peek a look at this moody home office which perfectly combines the tradition of this home with a moody modern vibe. The paper roll is a functional fave, perfect for brainstorming with team members and planning for projects.

Immagine di una grande stanza da lavoro tradizionale con pareti beige, parquet chiaro, camino classico, cornice del camino in metallo, scrivania autoportante, pavimento beige e travi a vista

Our Scottsdale interior design studio created this luxurious Santa Fe new build for a retired couple with sophisticated tastes. We centered the furnishings and fabrics around their contemporary Southwestern art collection, choosing complementary colors. The house includes a large patio with a fireplace, a beautiful great room with a home bar, a lively family room, and a bright home office with plenty of cabinets. All of the spaces reflect elegance, comfort, and thoughtful planning.
---
Project designed by Susie Hersker’s Scottsdale interior design firm Design Directives. Design Directives is active in Phoenix, Paradise Valley, Cave Creek, Carefree, Sedona, and beyond.
For more about Design Directives, click here: https://susanherskerasid.com/
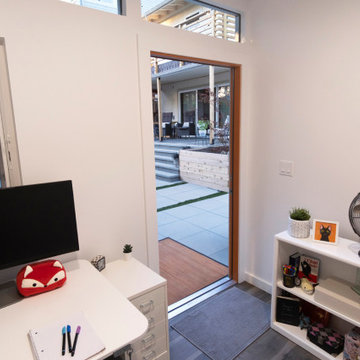
This 8x10 Signature Series Studio Shed, located in Portland, OR, was built for use as a home office. This unit did not require a permit.
Ispirazione per un piccolo atelier minimalista con pareti bianche, scrivania autoportante e pavimento marrone
Ispirazione per un piccolo atelier minimalista con pareti bianche, scrivania autoportante e pavimento marrone

高師本郷の家 書斎です。趣味の音楽を鑑賞するスペースでもあります。隣接するリビングとは室内窓でつながります。
Foto di un atelier contemporaneo di medie dimensioni con parquet scuro, nessun camino, scrivania incassata, pareti beige e pavimento marrone
Foto di un atelier contemporaneo di medie dimensioni con parquet scuro, nessun camino, scrivania incassata, pareti beige e pavimento marrone
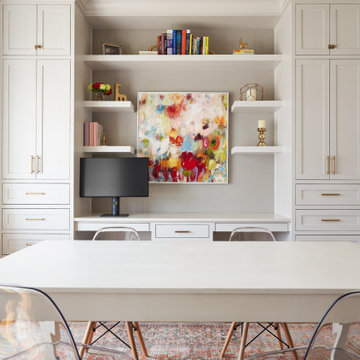
Beautiful painted home office. All white cabinetry featuring an inset construction method
Foto di una grande stanza da lavoro classica con scrivania incassata
Foto di una grande stanza da lavoro classica con scrivania incassata

The original small 2 bedroom dwelling was deconstructed piece by piece, with every element recycled/re-used. The larger, newly built home + studio uses much less energy than the original. In fact, the home and office combined are net zero (the home’s blower door test came in at Passive House levels, though certification was not procured). The transformed home boasts a better functioning layout, increased square footage, and bold accent colors to boot. The multiple level patios book-end the home’s front and rear facades. The added outdoor living with the nearly 13’ sliding doors allows ample natural light into the home. The transom windows create an increased openness with the floor to ceiling glazing. The larger tilt-turn windows throughout the home provide ventilation and open views for the 3-level contemporary home. In addition, the larger overhangs provide increased passive thermal protection from the scattered sunny days. The conglomeration of exterior materials is diverse and playful with dark stained wood, concrete, natural wood finish, and teal horizontal siding. A fearless selection of a bright orange window brings a bold accent to the street-side composition. These elements combined create a dynamic modern design to the inclusive Portland backdrop.
Studio - Stanza da Lavoro, Atelier
1
