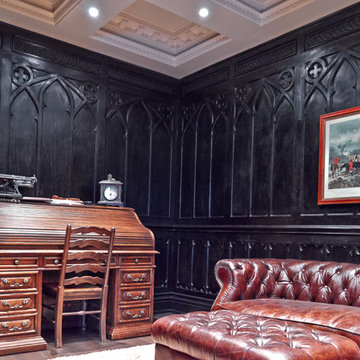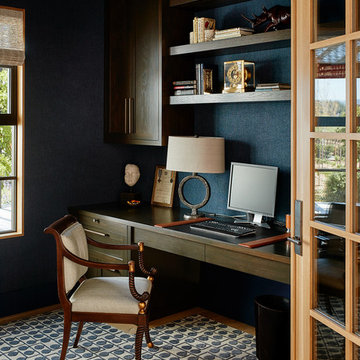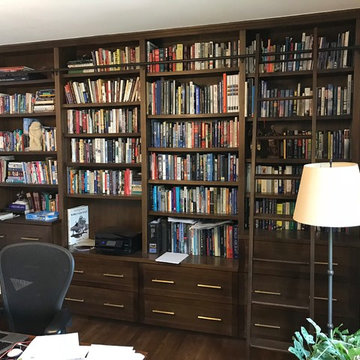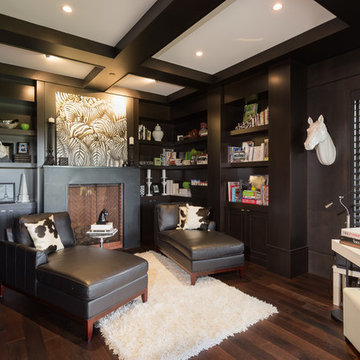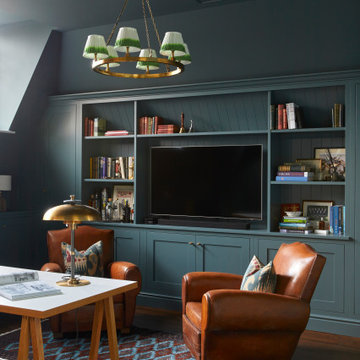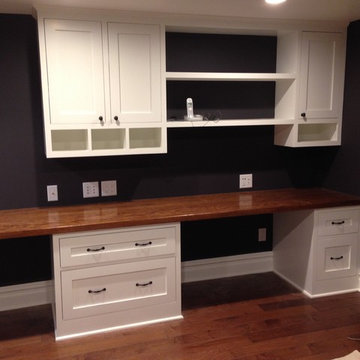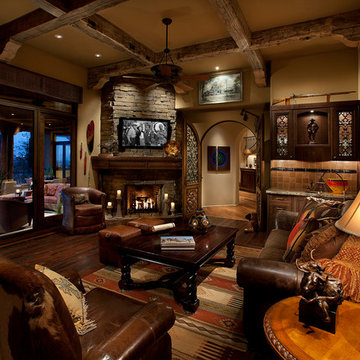Studio american style nero
Filtra anche per:
Budget
Ordina per:Popolari oggi
1 - 20 di 312 foto
1 di 3
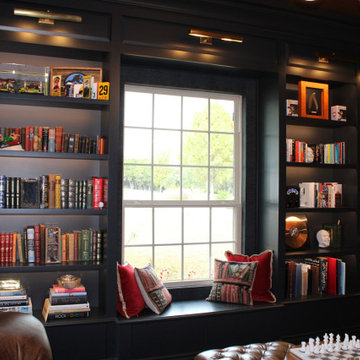
Built-in bookshelves and window nook.
Esempio di uno studio american style di medie dimensioni con libreria, pareti nere, parquet scuro, camino lineare Ribbon, cornice del camino in intonaco, scrivania incassata, pavimento marrone, soffitto a cassettoni e boiserie
Esempio di uno studio american style di medie dimensioni con libreria, pareti nere, parquet scuro, camino lineare Ribbon, cornice del camino in intonaco, scrivania incassata, pavimento marrone, soffitto a cassettoni e boiserie
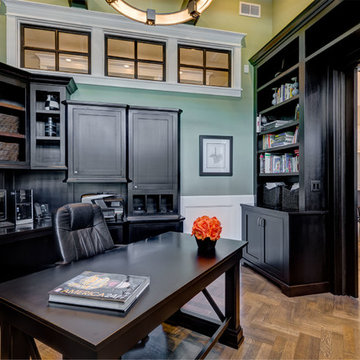
Immagine di un ufficio stile americano di medie dimensioni con pareti verdi, pavimento in legno massello medio, nessun camino, scrivania autoportante e pavimento marrone

Ispirazione per un grande studio stile americano con libreria, pavimento in travertino, nessun camino e pareti grigie

Camp Wobegon is a nostalgic waterfront retreat for a multi-generational family. The home's name pays homage to a radio show the homeowner listened to when he was a child in Minnesota. Throughout the home, there are nods to the sentimental past paired with modern features of today.
The five-story home sits on Round Lake in Charlevoix with a beautiful view of the yacht basin and historic downtown area. Each story of the home is devoted to a theme, such as family, grandkids, and wellness. The different stories boast standout features from an in-home fitness center complete with his and her locker rooms to a movie theater and a grandkids' getaway with murphy beds. The kids' library highlights an upper dome with a hand-painted welcome to the home's visitors.
Throughout Camp Wobegon, the custom finishes are apparent. The entire home features radius drywall, eliminating any harsh corners. Masons carefully crafted two fireplaces for an authentic touch. In the great room, there are hand constructed dark walnut beams that intrigue and awe anyone who enters the space. Birchwood artisans and select Allenboss carpenters built and assembled the grand beams in the home.
Perhaps the most unique room in the home is the exceptional dark walnut study. It exudes craftsmanship through the intricate woodwork. The floor, cabinetry, and ceiling were crafted with care by Birchwood carpenters. When you enter the study, you can smell the rich walnut. The room is a nod to the homeowner's father, who was a carpenter himself.
The custom details don't stop on the interior. As you walk through 26-foot NanoLock doors, you're greeted by an endless pool and a showstopping view of Round Lake. Moving to the front of the home, it's easy to admire the two copper domes that sit atop the roof. Yellow cedar siding and painted cedar railing complement the eye-catching domes.
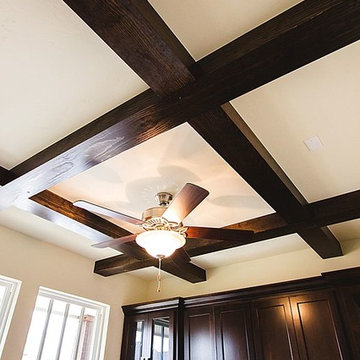
Dark wood beams in the study
Immagine di un grande ufficio stile americano con pareti beige, parquet chiaro e scrivania incassata
Immagine di un grande ufficio stile americano con pareti beige, parquet chiaro e scrivania incassata
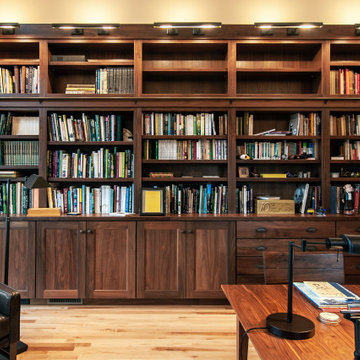
Esempio di un grande studio stile americano con libreria, pareti bianche, parquet chiaro, scrivania incassata, pavimento marrone e soffitto a volta
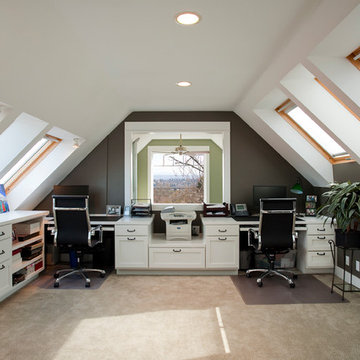
Esempio di un grande ufficio stile americano con moquette, nessun camino, scrivania incassata e pareti grigie
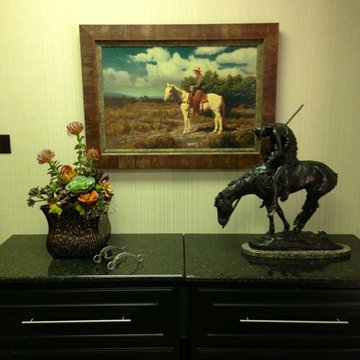
Staci Willis Hines
Idee per un grande ufficio stile americano con pareti beige, moquette, nessun camino e scrivania autoportante
Idee per un grande ufficio stile americano con pareti beige, moquette, nessun camino e scrivania autoportante
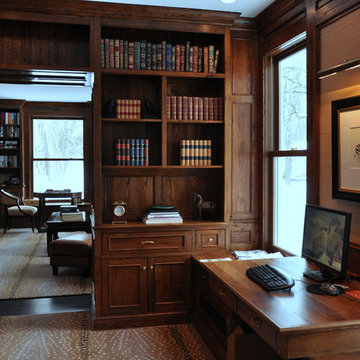
Builder and Photos by: Traditional Concepts
Foto di un ufficio stile americano di medie dimensioni con parquet scuro, scrivania incassata, pareti beige e nessun camino
Foto di un ufficio stile americano di medie dimensioni con parquet scuro, scrivania incassata, pareti beige e nessun camino
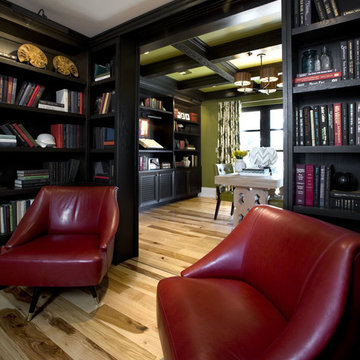
Bi-parting bookcase doors are activated by turning a bulldog statue on a stationary bookcase and slide back into the wall to reveal a secret room. Jon Denker-CAPS Photography
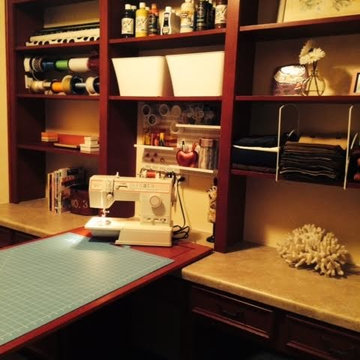
Foto di una stanza da lavoro american style di medie dimensioni con pareti beige, nessun camino e scrivania incassata
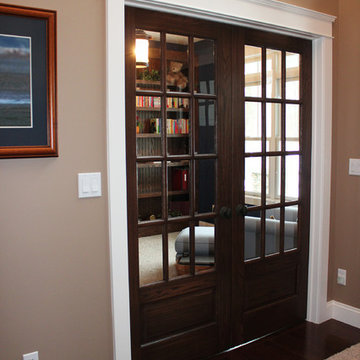
Ispirazione per un ufficio stile americano di medie dimensioni con pareti blu, moquette e scrivania incassata

Beautiful executive office with wood ceiling, stone fireplace, built-in cabinets and floating desk. Visionart TV in Fireplace. Cabinets are redwood burl and desk is Mahogany.
Project designed by Susie Hersker’s Scottsdale interior design firm Design Directives. Design Directives is active in Phoenix, Paradise Valley, Cave Creek, Carefree, Sedona, and beyond.
For more about Design Directives, click here: https://susanherskerasid.com/
Studio american style nero
1
