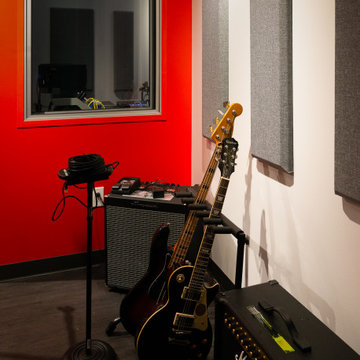Studio a costo elevato con pareti rosse
Ordina per:Popolari oggi
81 - 100 di 132 foto
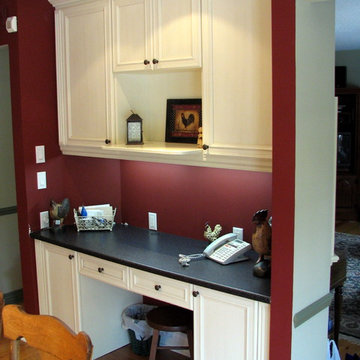
Built in kitchen desk
Idee per uno studio chic di medie dimensioni con pareti rosse, pavimento in legno massello medio e scrivania incassata
Idee per uno studio chic di medie dimensioni con pareti rosse, pavimento in legno massello medio e scrivania incassata
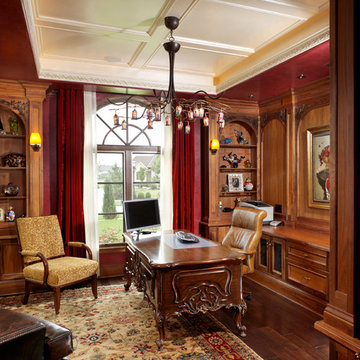
Esempio di un grande studio tradizionale con pareti rosse, parquet scuro, nessun camino e scrivania autoportante
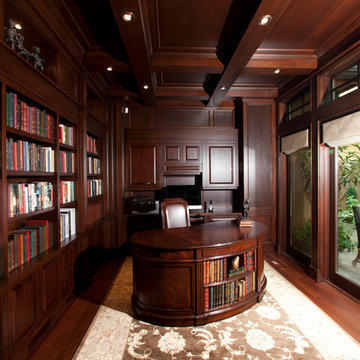
Esempio di un grande studio tradizionale con libreria, pareti rosse, pavimento in legno massello medio, nessun camino, scrivania autoportante e pavimento rosso
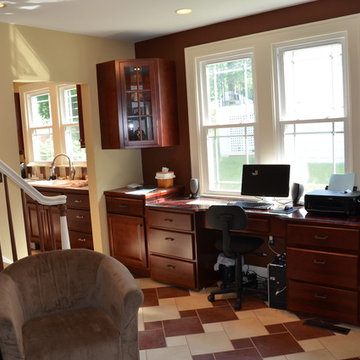
Neil Sonne
Idee per uno studio chic di medie dimensioni con pareti rosse, pavimento in gres porcellanato, scrivania incassata e pavimento beige
Idee per uno studio chic di medie dimensioni con pareti rosse, pavimento in gres porcellanato, scrivania incassata e pavimento beige
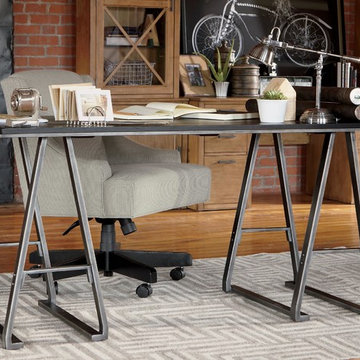
Ispirazione per un grande studio industriale con libreria, pareti rosse, parquet chiaro e scrivania autoportante
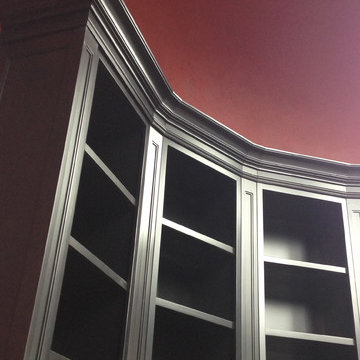
The DIVIZIO GROUP, INC.
Foto di uno studio classico di medie dimensioni con libreria, pareti rosse e nessun camino
Foto di uno studio classico di medie dimensioni con libreria, pareti rosse e nessun camino
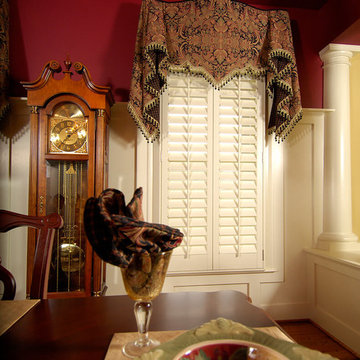
Foto di un grande ufficio tradizionale con pareti rosse, parquet scuro, nessun camino, scrivania autoportante e pavimento marrone
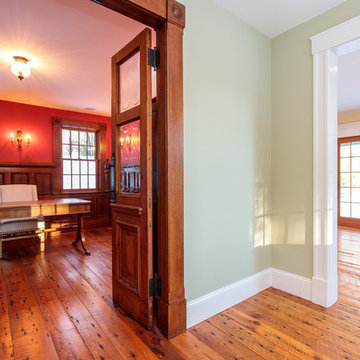
A seamless blend of old and new, this captivating residence has been thoughtfully renovated with a level of style, craftsmanship and sophistication that's rarely seen in the suburbs. Begin your appreciation with the gourmet kitchen featuring a beamed cathedral ceiling and accented with Vermont barn wood. A fireplace adds warmth and rare chestnut floors gleam throughout. The dreamy butler's pantry includes a wine refrigerator, Miele coffee station and plentiful storage. The piece de resistance is a Cornue range with a custom handmade hood. Warmth abounds in the stunning library with reclaimed wood panels from the Gamble mansion in Boston. The master suite is a luxurious world unto its own. The lower level includes a theatre, bar, first-class wine cellar, gym and full bath. Exquisite grounds feature beautiful stone walls, an outdoor kitchen and jacuzzi spa with pillars/balustrades from the Museum of Fine Arts. Located in a stellar south-side location amongst beautiful estate homes.
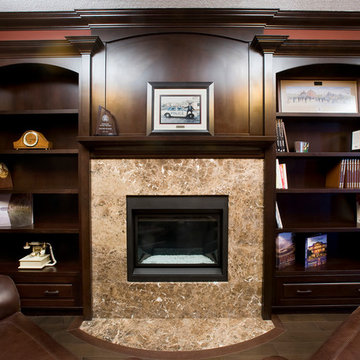
Foto di un ufficio di medie dimensioni con pareti rosse, pavimento in legno massello medio, camino classico e cornice del camino in pietra
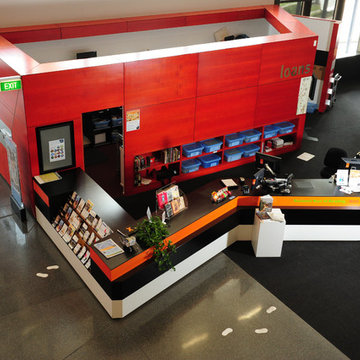
Wall panelling, desk, brochure holder, large book shelves and all other Cabinetry completed by David Hanckel Cabinets (DHC) of Albury.
Ispirazione per un grande studio american style con libreria, pareti rosse, pavimento in cemento, scrivania incassata e pavimento grigio
Ispirazione per un grande studio american style con libreria, pareti rosse, pavimento in cemento, scrivania incassata e pavimento grigio
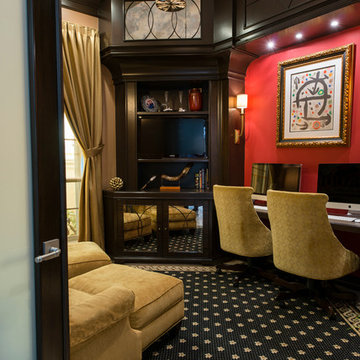
Rick Gomez Photograph
Immagine di un grande studio chic con pareti rosse, pavimento in travertino e scrivania incassata
Immagine di un grande studio chic con pareti rosse, pavimento in travertino e scrivania incassata
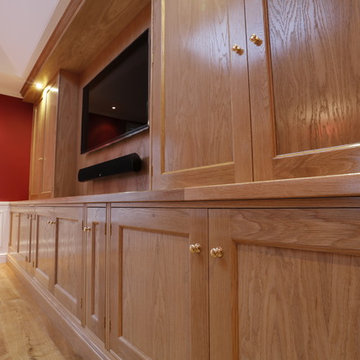
Idee per un atelier chic di medie dimensioni con pareti rosse, parquet chiaro e scrivania incassata
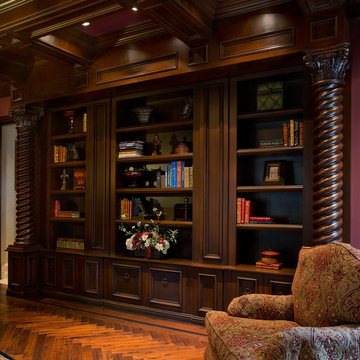
A few accessories add color and interest to the library bookshelves.
Photo by Martin King
Idee per un grande ufficio classico con pareti rosse, pavimento in legno massello medio e scrivania autoportante
Idee per un grande ufficio classico con pareti rosse, pavimento in legno massello medio e scrivania autoportante
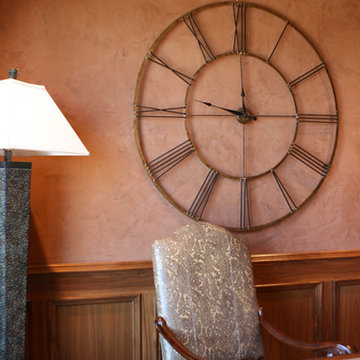
Immagine di un grande ufficio stile rurale con pareti rosse, pavimento in legno massello medio, camino classico, cornice del camino piastrellata e scrivania autoportante
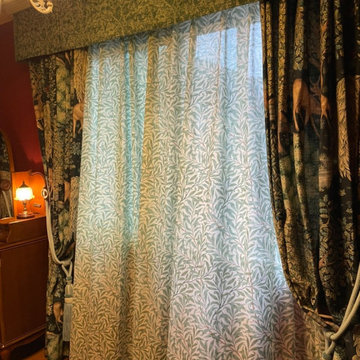
ウィリアムモリスが描く中世のインテリア。風が入るとやさしい表情に。大きな面積を占めるカーテンに細心の注意を払って世界観を出しました。
Esempio di un piccolo ufficio chic con pareti rosse, pavimento in compensato, scrivania autoportante, pavimento marrone, soffitto in perlinato e carta da parati
Esempio di un piccolo ufficio chic con pareti rosse, pavimento in compensato, scrivania autoportante, pavimento marrone, soffitto in perlinato e carta da parati
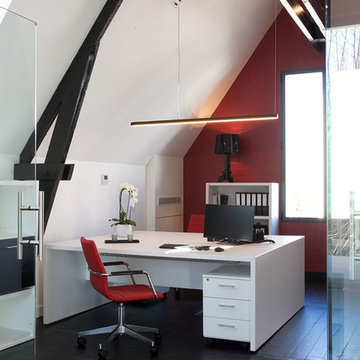
Bureau open space
Immagine di un ufficio design di medie dimensioni con pareti rosse, pavimento in legno verniciato, nessun camino, scrivania autoportante e pavimento nero
Immagine di un ufficio design di medie dimensioni con pareti rosse, pavimento in legno verniciato, nessun camino, scrivania autoportante e pavimento nero
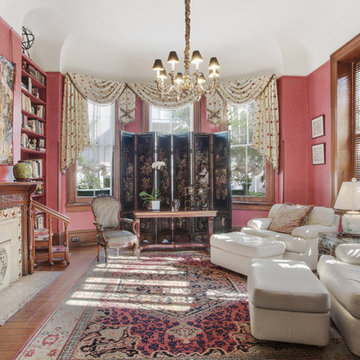
The clients are world travelers and this library in a Victorian home expresses this. From the Coromandel oriental screen, antiques, European tapestry, and collected artifacts, this room embraces the history of this home and its homeowners.
imoto new orleans
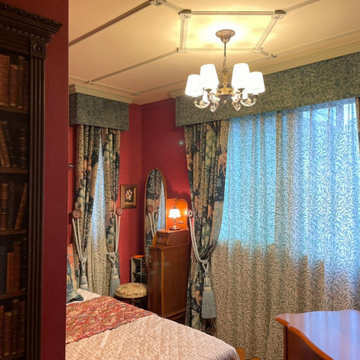
中世のインテリアが好きという奥様。ヒアリングしていくと一般的な中世というより、ウィリアムモリスが描く中世の世界観だとわかりました。 古い書物が並ぶ本棚やウィリアムモリスのファブリックや壁紙をメインにイギリス商材を合わせてとことん再現。手持ちの家具に合うインテリアをご提案いたしました。
Idee per un piccolo ufficio classico con pareti rosse, pavimento in compensato, nessun camino, scrivania autoportante, pavimento marrone, soffitto in perlinato e carta da parati
Idee per un piccolo ufficio classico con pareti rosse, pavimento in compensato, nessun camino, scrivania autoportante, pavimento marrone, soffitto in perlinato e carta da parati
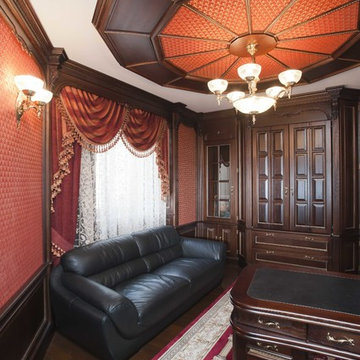
The interior consists of custom handmade products of natural wood, fretwork, stretched lacquered ceilings, OICOS decorative paints.
Study room is individually designed and built of ash-tree with use of natural fabrics. Apartment layout was changed: studio and bathroom were redesigned, two wardrobes added to bedroom, and sauna and moistureproof TV mounted on wall — to the bathroom.
Explication
1. Hallway – 20.63 м2
2. Guest bathroom – 4.82 м2
3. Study room – 17.11 м2
4. Living room – 36.27 м2
5. Dining room – 13.78 м2
6. Kitchen – 13.10 м2
7. Bathroom – 7.46 м2
8. Sauna – 2.71 м2
9. Bedroom – 24.51 м2
10. Nursery – 20.39 м2
11. Kitchen balcony – 6.67 м2
12. Bedroom balcony – 6.48 м2
Floor area – 160.78 м2
Balcony area – 13.15 м2
Studio a costo elevato con pareti rosse
5
