Stanze dei Giochi - Foto e idee per arredare
Filtra anche per:
Budget
Ordina per:Popolari oggi
101 - 120 di 498 foto
1 di 3
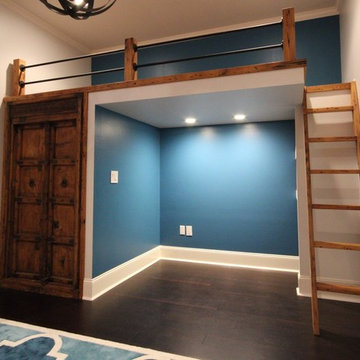
A turnkey reclaimed design/build project that we completed for a client's imagination-inspiring playroom addition.
Esempio di una grande cameretta per bambini da 4 a 10 anni minimal con pareti blu, parquet scuro e pavimento marrone
Esempio di una grande cameretta per bambini da 4 a 10 anni minimal con pareti blu, parquet scuro e pavimento marrone
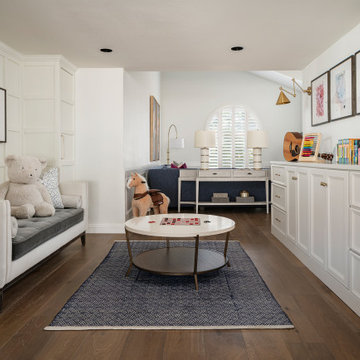
The goal of this extensive remodel was to bring a home that was distinctly 80s into the present. Our clients were an active family with three rambunctious, growing boys. Durability and practicality were high priorities. The homeowners wanted to create a space where both adults and children were at home, and that included feminine touches for Mom. We knew they’d need storage and space to play, so we transformed the formal dining room into a dedicated playroom with plenty of built-ins for toys, puzzles, books, and board games. We took two impractical spaces and removed the center wall, creating a bunk room that feels fort-like and imaginative. For the parents, we created a haven in their primary suite with a proper sitting area surrounding a fireplace as well as a shower/bath wet room. New front doors and window treatments were installed to enhance the natural light and complement the much-improved aesthetic.
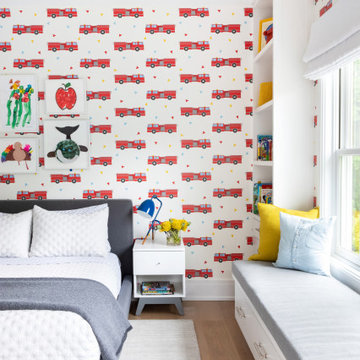
Advisement + Design - Construction advisement, custom millwork & custom furniture design, interior design & art curation by Chango & Co.
Ispirazione per una cameretta per bambini da 4 a 10 anni chic di medie dimensioni con pareti multicolore, parquet chiaro, pavimento marrone, soffitto in perlinato e carta da parati
Ispirazione per una cameretta per bambini da 4 a 10 anni chic di medie dimensioni con pareti multicolore, parquet chiaro, pavimento marrone, soffitto in perlinato e carta da parati
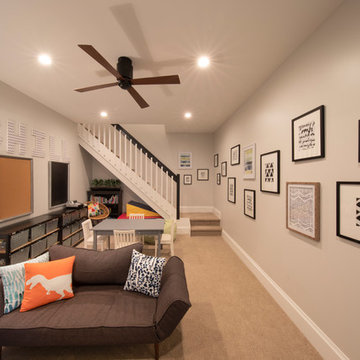
Gulf Building recently completed the “ New Orleans Chic” custom Estate in Fort Lauderdale, Florida. The aptly named estate stays true to inspiration rooted from New Orleans, Louisiana. The stately entrance is fueled by the column’s, welcoming any guest to the future of custom estates that integrate modern features while keeping one foot in the past. The lamps hanging from the ceiling along the kitchen of the interior is a chic twist of the antique, tying in with the exposed brick overlaying the exterior. These staple fixtures of New Orleans style, transport you to an era bursting with life along the French founded streets. This two-story single-family residence includes five bedrooms, six and a half baths, and is approximately 8,210 square feet in size. The one of a kind three car garage fits his and her vehicles with ample room for a collector car as well. The kitchen is beautifully appointed with white and grey cabinets that are overlaid with white marble countertops which in turn are contrasted by the cool earth tones of the wood floors. The coffered ceilings, Armoire style refrigerator and a custom gunmetal hood lend sophistication to the kitchen. The high ceilings in the living room are accentuated by deep brown high beams that complement the cool tones of the living area. An antique wooden barn door tucked in the corner of the living room leads to a mancave with a bespoke bar and a lounge area, reminiscent of a speakeasy from another era. In a nod to the modern practicality that is desired by families with young kids, a massive laundry room also functions as a mudroom with locker style cubbies and a homework and crafts area for kids. The custom staircase leads to another vintage barn door on the 2nd floor that opens to reveal provides a wonderful family loft with another hidden gem: a secret attic playroom for kids! Rounding out the exterior, massive balconies with French patterned railing overlook a huge backyard with a custom pool and spa that is secluded from the hustle and bustle of the city.
All in all, this estate captures the perfect modern interpretation of New Orleans French traditional design. Welcome to New Orleans Chic of Fort Lauderdale, Florida!
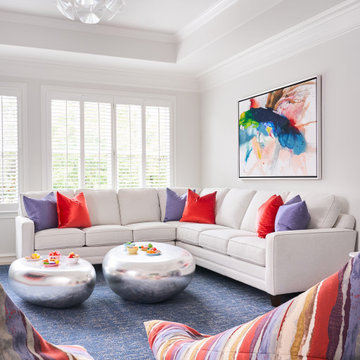
Photo Credit: Stephen Karlisch
Esempio di una grande stanza dei giochi stile marino
Esempio di una grande stanza dei giochi stile marino
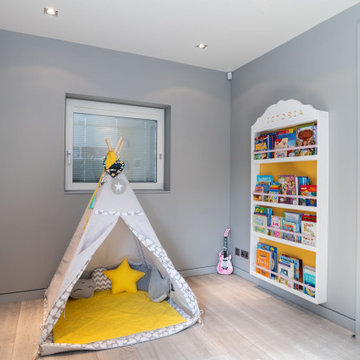
Foto di una cameretta per bambini da 1 a 3 anni design di medie dimensioni con pareti grigie, parquet chiaro e pavimento beige

Chicago home remodel with childrens playroom. The original lower level had all the amenities an adult family would want but lacked a space for young children. A large playroom was created below the sun room and outdoor terrace. The lower level provides ample play space for both the kids and adults.
All cabinetry was crafted in-house at our cabinet shop.
Need help with your home transformation? Call Benvenuti and Stein design build for full service solutions. 847.866.6868.
Norman Sizemore-photographer
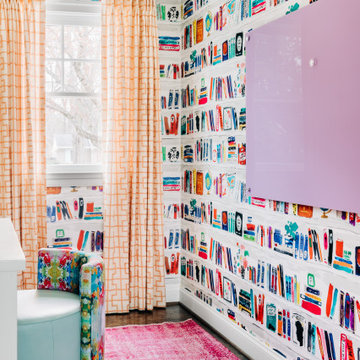
Idee per una cameretta per bambini chic di medie dimensioni con pareti bianche, parquet scuro, pavimento marrone e carta da parati
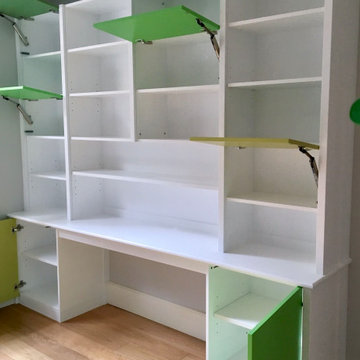
In the playroom we created two fitted alcove cabinets and a large fitted cabinet with a built in desk and removable shelf above. The doors are touch open and the cabinets are hand brushed for easy maintenance.
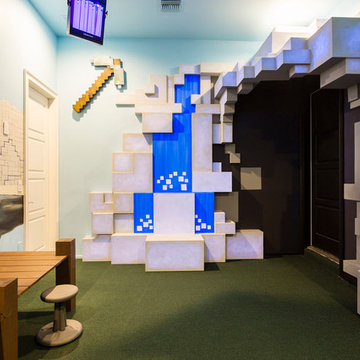
Foto di una grande cameretta per bambini minimalista con pareti multicolore e moquette
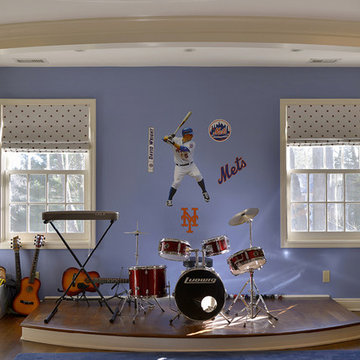
Foto di una grande cameretta per bambini da 4 a 10 anni chic con pareti blu e pavimento in legno massello medio
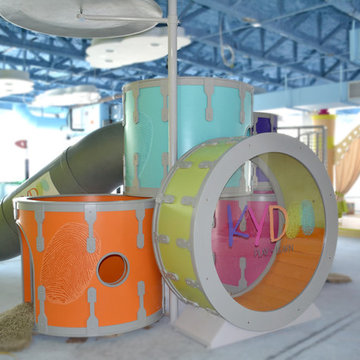
Part school, part playground and
completely fabulous, this space in
Miami creatively blends all that is fun
for kids into an environment that will
help them to learn and grow. Custom
made game tables, storage areas and
desks are all built to move with the
class or where needed to maximize the
space. Whether the kids are up for a
magic show in the stage or enjoying
some down time on the playground,
this space will always be ready for
them.
Kydoo is a safe, clean, nurturing, fun
and friendly activity center and indoor
playground where our thoroughly
screened and trained professionals
open a world of sensory experiences for
your child.
Your child will Doo more at Kydoo,
immersed in art classes, music, ballet,
cooking, mommy and me, soccer,
gymnastics, baseball, dance and more.
You can Doo it too, learn, play, laugh
and celebrate Doo-ing side by side with
your child, or Doo what you want, relax
and get together with friends in our
Kydoo Café and enjoy a fresh brewed
cup of coffee, or savor a delicious
Panini from our Gourmet Menu.
Our world class center includes a
protected play area, a kicking sports
field, an imagination station with it’s
own “show stopping” stage, a creative
artist area, and an invention station.
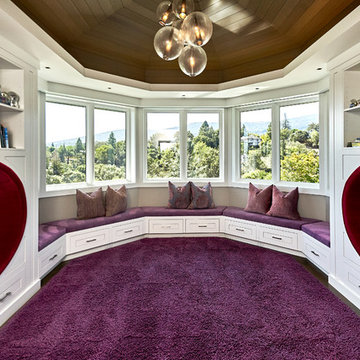
Kids Custom Playspace
Mark Pinkerton - Vi360 Photography
Immagine di una grande cameretta per bambini da 4 a 10 anni design con pareti grigie, pavimento in legno massello medio e pavimento viola
Immagine di una grande cameretta per bambini da 4 a 10 anni design con pareti grigie, pavimento in legno massello medio e pavimento viola
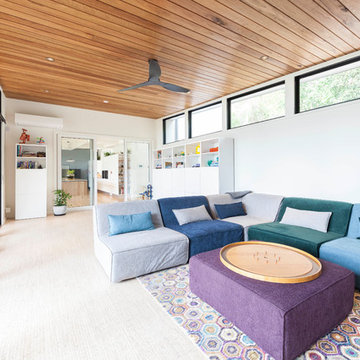
A fantastic children's retreat which accesses both the kitchen and decking.
Double glazed sliding doors means noise can be controlled between areas.
Modular furniture allows the room to be reconfigured to suit different uses.
Photographer: Matthew Forbes
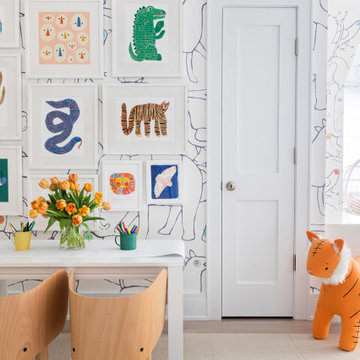
Architecture, Interior Design, Custom Furniture Design & Art Curation by Chango & Co.
Idee per una cameretta per bambini da 4 a 10 anni classica di medie dimensioni con pareti multicolore, parquet chiaro e pavimento marrone
Idee per una cameretta per bambini da 4 a 10 anni classica di medie dimensioni con pareti multicolore, parquet chiaro e pavimento marrone
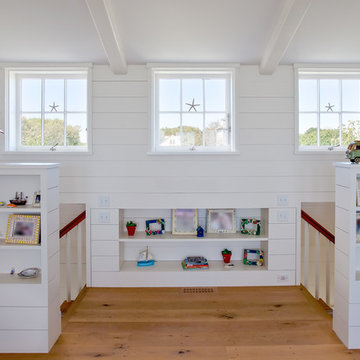
Nantucket Architectural Photography
Immagine di una grande cameretta per bambini da 4 a 10 anni stile marino con pareti bianche e pavimento in legno massello medio
Immagine di una grande cameretta per bambini da 4 a 10 anni stile marino con pareti bianche e pavimento in legno massello medio
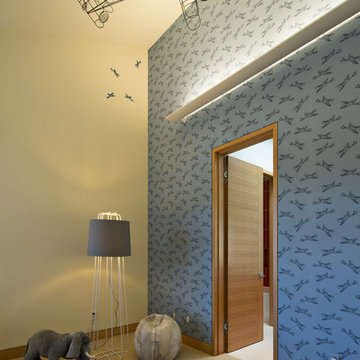
Immagine di una cameretta per bambini contemporanea con pareti blu e moquette
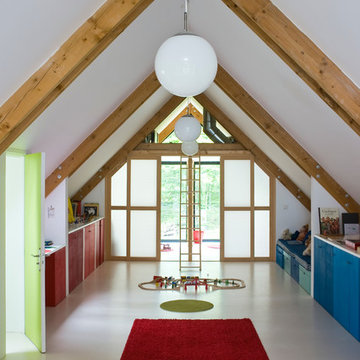
photographie JULIEN CLAPOT
architecte Arba/architecture interieure Marguerite Bouvier
architecteJean-Batiste barache et Slihem Lamine
Foto di un'ampia cameretta per bambini da 4 a 10 anni contemporanea
Foto di un'ampia cameretta per bambini da 4 a 10 anni contemporanea
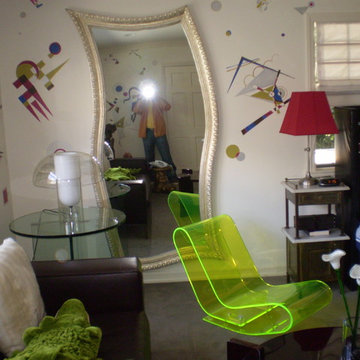
This abstract, modern room was created for a teenage boy.
Ispirazione per una grande cameretta per bambini moderna con pareti bianche e moquette
Ispirazione per una grande cameretta per bambini moderna con pareti bianche e moquette
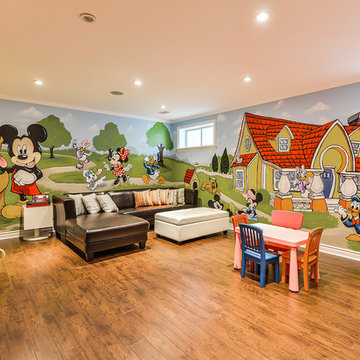
Lee
Mural By Marg
Ispirazione per una cameretta per bambini da 4 a 10 anni chic con pareti multicolore e pavimento in legno massello medio
Ispirazione per una cameretta per bambini da 4 a 10 anni chic con pareti multicolore e pavimento in legno massello medio
Stanze dei Giochi - Foto e idee per arredare
6