Stanze dei Giochi di medie dimensioni - Foto e idee per arredare
Filtra anche per:
Budget
Ordina per:Popolari oggi
101 - 120 di 4.286 foto
1 di 3
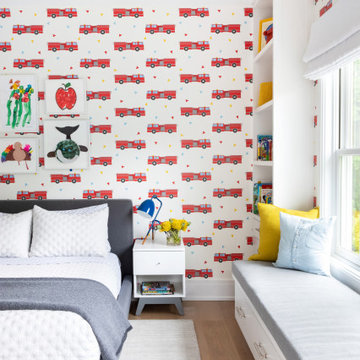
Advisement + Design - Construction advisement, custom millwork & custom furniture design, interior design & art curation by Chango & Co.
Ispirazione per una cameretta per bambini da 4 a 10 anni chic di medie dimensioni con pareti multicolore, parquet chiaro, pavimento marrone, soffitto in perlinato e carta da parati
Ispirazione per una cameretta per bambini da 4 a 10 anni chic di medie dimensioni con pareti multicolore, parquet chiaro, pavimento marrone, soffitto in perlinato e carta da parati
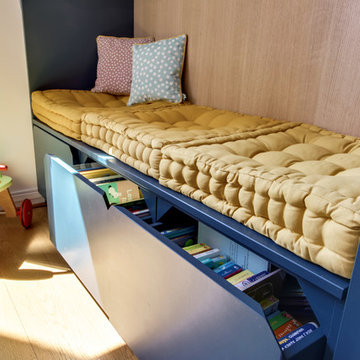
Dasn la chambre d'enfant, la banquette réalisée sur mesure est aussi et surtout un coin lecture. En effet, elle intègre de grands rangements qui font d'elles une bibliothèque secrète !
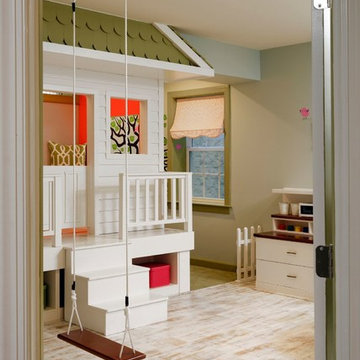
A perfect playroom space for two young girls to grow into. The space contains a custom made playhouse, complete with hidden trap door, custom built in benches with plenty of toy storage and bench cushions for reading, lounging or play pretend. In order to mimic an outdoor space, we added an indoor swing. The side of the playhouse has a small soft area with green carpeting to mimic grass, and a small picket fence. The tree wall stickers add to the theme. A huge highlight to the space is the custom designed, custom built craft table with plenty of storage for all kinds of craft supplies. The rustic laminate wood flooring adds to the cottage theme.
Bob Narod Photography
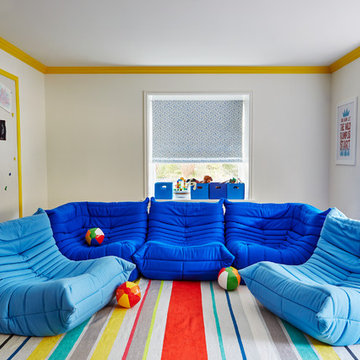
John Bedell
Ispirazione per una cameretta per bambini da 4 a 10 anni contemporanea di medie dimensioni con pareti bianche e parquet scuro
Ispirazione per una cameretta per bambini da 4 a 10 anni contemporanea di medie dimensioni con pareti bianche e parquet scuro
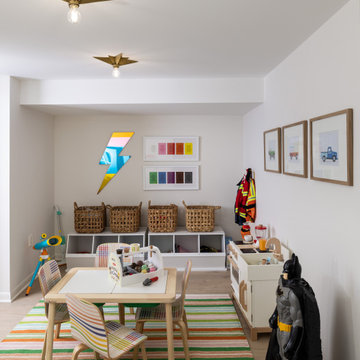
Our client’s goal was to work on some of the remaining spaces of the home that had not yet been remodeled to the aesthetic of the homeowners.
They were seeking a more cohesive design element throughout the home and were very much in need of more functional spaces with better storage.
By eliminating the built-in tub in the primary bathroom we were able to expand the footprint of the shower to the limits of the skylight for a sinuous transition.
We added a tall storage cabinet for bath items, linens and also the concealed housing for the steam shower components.
The vanity was extended to the window for more storage and a second sink making the shared space much more enjoyable. The high end finishes of marble, quarter sawn white oak, and terracotta tiles helped elevate the feel of the space to be in line with the rest of the primary suite.
In the basement, finishing out some of the unfinished space with bright, clean, and low maintenance finishes helped to expand the livable footprint of the basement and created the perfect opportunity for a very fun “tiny house”.
This, along with an updated and fully finished living space, created a very inviting and comfortable family space for adults and children to enjoy together.
The laundry room turned out beautifully with a soft and interesting palette. We utilized every corner of the room to facilitate laundry basket storage, a fold-down folding table, open and closet storage and hidden hanging rod for drying clothes.
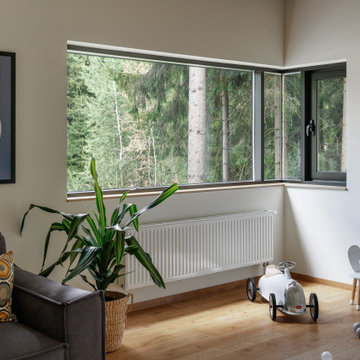
Immagine di una stanza dei giochi da 1 a 3 anni minimal di medie dimensioni con pareti bianche, pavimento in legno massello medio e pavimento marrone
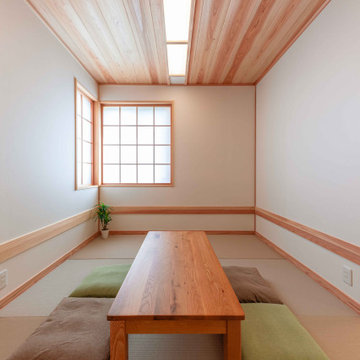
Immagine di una cameretta per bambini di medie dimensioni con pareti bianche, pavimento verde, soffitto in legno e carta da parati
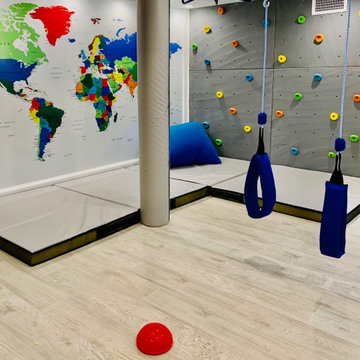
Foto di una cameretta per bambini da 4 a 10 anni chic di medie dimensioni con pareti bianche, pavimento in laminato, pavimento grigio, soffitto a cassettoni e pareti in legno
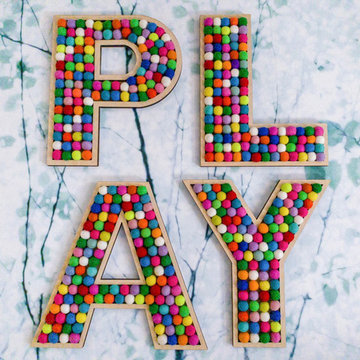
A lovely Brooklyn Townhouse with an underutilized garden floor (walk out basement) gets a full redesign to expand the footprint of the home. The family of four needed a playroom for toddlers that would grow with them, as well as a multifunctional guest room and office space. The modern play room features a calming tree mural background juxtaposed with vibrant wall decor and a beanbag chair.. Plenty of closed and open toy storage, a chalkboard wall, and large craft table foster creativity and provide function. Carpet tiles for easy clean up with tots and a sleeper chair allow for more guests to stay. The guest room design is sultry and decadent with golds, blacks, and luxurious velvets in the chair and turkish ikat pillows. A large chest and murphy bed, along with a deco style media cabinet plus TV, provide comfortable amenities for guests despite the long narrow space. The glam feel provides the perfect adult hang out for movie night and gaming. Tibetan fur ottomans extend seating as needed.
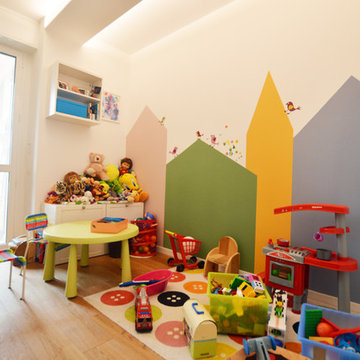
Ispirazione per una cameretta per bambini da 4 a 10 anni scandinava di medie dimensioni con pareti multicolore, parquet chiaro e pavimento marrone
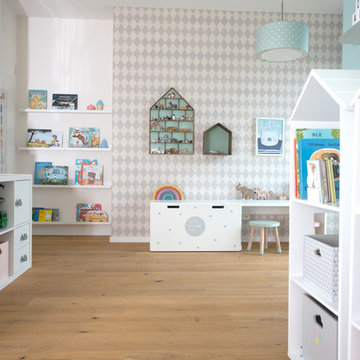
Christine Hippelein
Ispirazione per una cameretta per bambini da 1 a 3 anni scandinava di medie dimensioni con pareti bianche, pavimento in legno massello medio e pavimento beige
Ispirazione per una cameretta per bambini da 1 a 3 anni scandinava di medie dimensioni con pareti bianche, pavimento in legno massello medio e pavimento beige
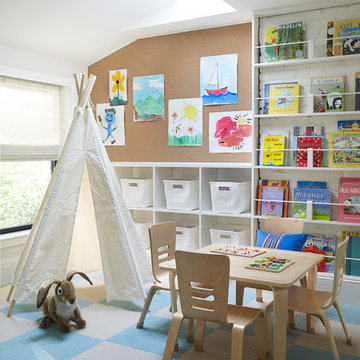
Full-scale interior design, architectural consultation, kitchen design, bath design, furnishings selection and project management for a historic townhouse located in the historical Brooklyn Heights neighborhood. Project featured in Architectural Digest (AD).
Read the full article here:
https://www.architecturaldigest.com/story/historic-brooklyn-townhouse-where-subtlety-is-everything
Photo by: Tria Giovan
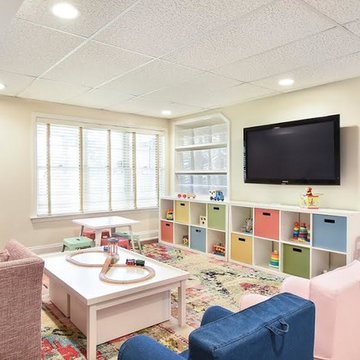
Idee per una cameretta per bambini da 1 a 3 anni contemporanea di medie dimensioni con pareti beige e pavimento in legno massello medio
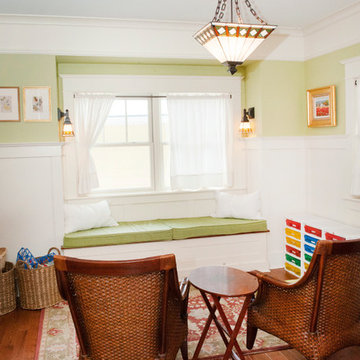
Elizabeth Wight, E.Wight Photo
Foto di una cameretta per bambini da 1 a 3 anni stile americano di medie dimensioni con pareti verdi e pavimento in legno massello medio
Foto di una cameretta per bambini da 1 a 3 anni stile americano di medie dimensioni con pareti verdi e pavimento in legno massello medio
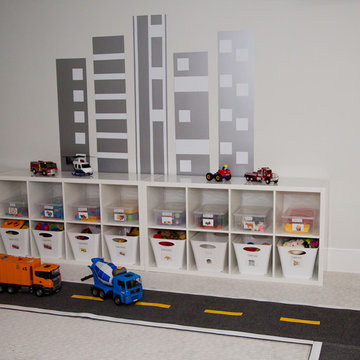
Immagine di una cameretta per bambini da 4 a 10 anni moderna di medie dimensioni con pareti bianche e moquette
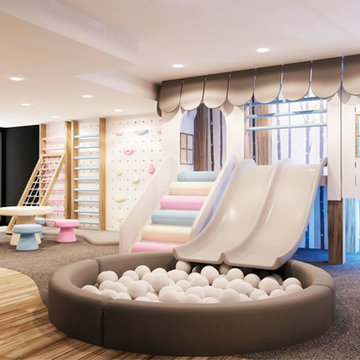
The features in this playroom offer opportunity for play, craft and rest. The muted colour palette is a conscious step away from the bright primary colours often associated with play equipment, making it much more suited to the home environment. Key features include a bubble light tube, peg wall, soft climber, wall-mounted toy car track, double-lane slide and soft ball pool.
If you’d like us to design your dream playroom, contact our friendly team today.
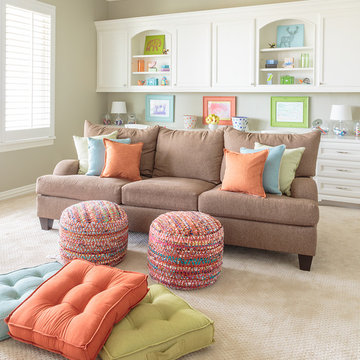
Kids Game Room Sofa with Desk Area Wall Color Sherwin Williams 7638 Jogging Path
Ispirazione per una cameretta per bambini da 4 a 10 anni classica di medie dimensioni con pareti grigie e moquette
Ispirazione per una cameretta per bambini da 4 a 10 anni classica di medie dimensioni con pareti grigie e moquette
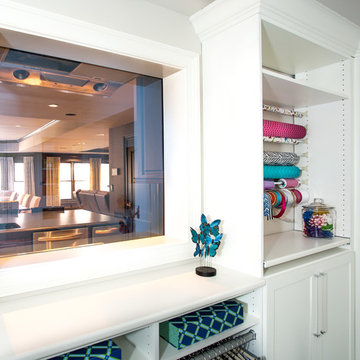
From the craft room, the 2-way mirror telegraphs light into the interior space. It grants views of the action in other areas of the terrace level.
A Bonisolli Photography
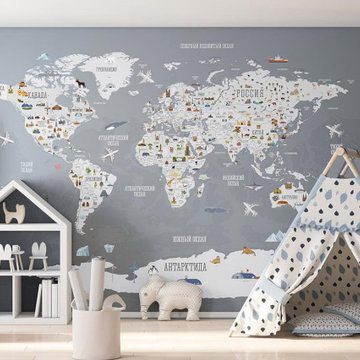
Immagine di una cameretta per bambini da 4 a 10 anni chic di medie dimensioni con pareti grigie, pavimento in legno massello medio, pavimento beige e carta da parati
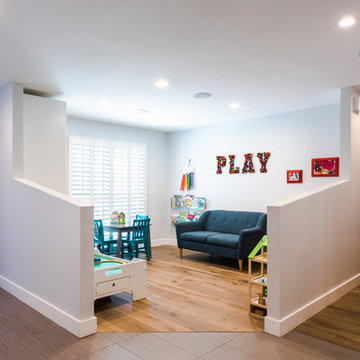
Ispirazione per una cameretta per bambini da 4 a 10 anni minimalista di medie dimensioni con pareti bianche, pavimento in legno massello medio e pavimento marrone
Stanze dei Giochi di medie dimensioni - Foto e idee per arredare
6