Stanze da Bagno vittoriane con lavabo a consolle - Foto e idee per arredare
Filtra anche per:
Budget
Ordina per:Popolari oggi
101 - 120 di 141 foto
1 di 3
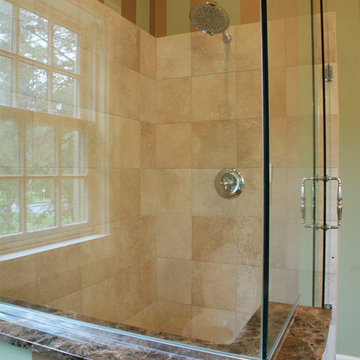
Photography by Starboard & Port of Springfield, Missouri.
Ispirazione per una grande stanza da bagno padronale vittoriana con doccia alcova, lavabo a consolle e porta doccia a battente
Ispirazione per una grande stanza da bagno padronale vittoriana con doccia alcova, lavabo a consolle e porta doccia a battente
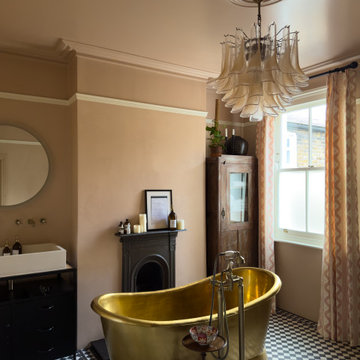
Ispirazione per una grande stanza da bagno per bambini vittoriana con ante nere, vasca freestanding, doccia aperta, pareti rosa, pavimento con piastrelle a mosaico, lavabo a consolle, top in cemento, pavimento multicolore, doccia aperta, top bianco, due lavabi, mobile bagno freestanding, bidè e ante lisce
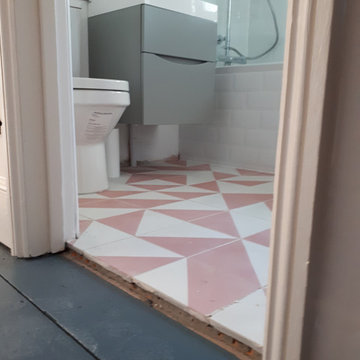
Foto di una piccola stanza da bagno per bambini vittoriana con ante lisce, ante grigie, vasca da incasso, vasca/doccia, WC monopezzo, piastrelle rosa, piastrelle in ceramica, pareti bianche, pavimento con piastrelle in ceramica, lavabo a consolle, top in cemento, pavimento rosa, porta doccia a battente, top bianco, un lavabo e mobile bagno sospeso
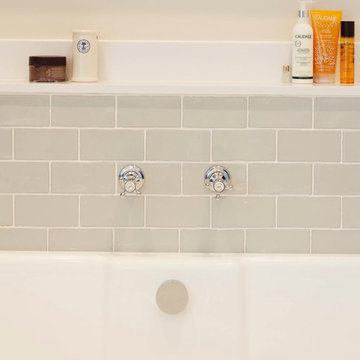
The various parts of the room are interpreted differently using the interplay of light, colors, materials, and textiles. Zonal lighting effects can be deployed for example to create a specific ambience and draw the gaze, with general lighting being used to provide orientation in the bathroom
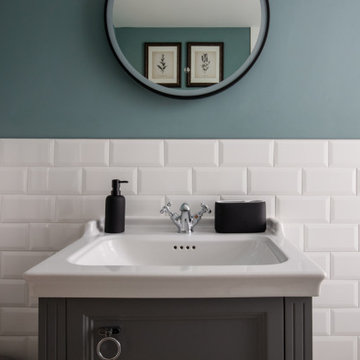
Boasting a large terrace with long reaching sea views across the River Fal and to Pendennis Point, Seahorse was a full property renovation managed by Warren French.
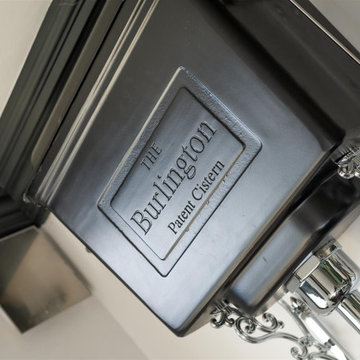
Idee per una stanza da bagno per bambini vittoriana con nessun'anta, ante bianche, doccia ad angolo, WC sospeso, piastrelle grigie, piastrelle di marmo, pareti bianche, pavimento in marmo, lavabo a consolle, pavimento nero, porta doccia a battente, un lavabo e mobile bagno freestanding
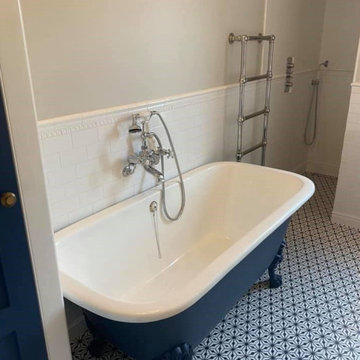
New flooring
New tiling and dado detail
Improved and stylised pipework
New shower enclosure and shower system
New toilet and basin suite
Electrical installations - including in shower recess.
Period coving, decoration and finishings
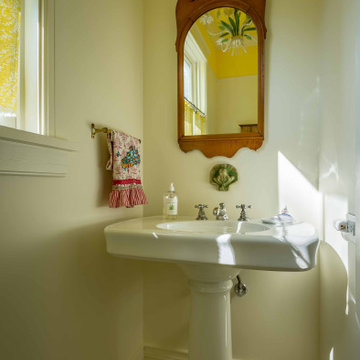
Esempio di una stanza da bagno con doccia vittoriana di medie dimensioni con ante in legno scuro, top in cemento, top bianco, un lavabo, mobile bagno freestanding, WC monopezzo, pareti beige, pavimento con piastrelle in ceramica, lavabo a consolle, pavimento bianco, toilette, soffitto in carta da parati e carta da parati
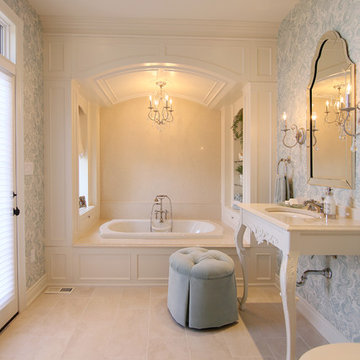
Foto di una grande stanza da bagno padronale vittoriana con vasca da incasso, WC a due pezzi, piastrelle beige, pareti multicolore, pavimento con piastrelle in ceramica e lavabo a consolle
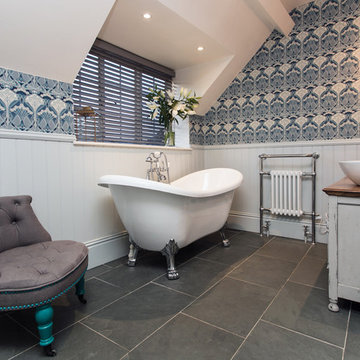
Rebecca Faith Photography
Idee per una stanza da bagno per bambini vittoriana di medie dimensioni con ante in stile shaker, ante grigie, vasca freestanding, doccia aperta, WC a due pezzi, piastrelle grigie, piastrelle in ardesia, pareti grigie, pavimento in ardesia, lavabo a consolle, top in legno, pavimento grigio, doccia aperta e top marrone
Idee per una stanza da bagno per bambini vittoriana di medie dimensioni con ante in stile shaker, ante grigie, vasca freestanding, doccia aperta, WC a due pezzi, piastrelle grigie, piastrelle in ardesia, pareti grigie, pavimento in ardesia, lavabo a consolle, top in legno, pavimento grigio, doccia aperta e top marrone
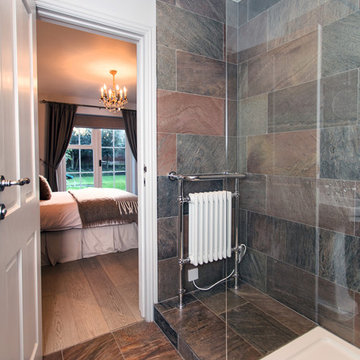
Rebecca Faith Photography
Esempio di una piccola stanza da bagno padronale vittoriana con doccia aperta, WC a due pezzi, piastrelle multicolore, piastrelle in ardesia, pareti grigie, pavimento in ardesia, lavabo a consolle, pavimento multicolore e doccia aperta
Esempio di una piccola stanza da bagno padronale vittoriana con doccia aperta, WC a due pezzi, piastrelle multicolore, piastrelle in ardesia, pareti grigie, pavimento in ardesia, lavabo a consolle, pavimento multicolore e doccia aperta

Here are a couple of examples of bathrooms at this project, which have a 'traditional' aesthetic. All tiling and panelling has been very carefully set-out so as to minimise cut joints.
Built-in storage and niches have been introduced, where appropriate, to provide discreet storage and additional interest.
Photographer: Nick Smith
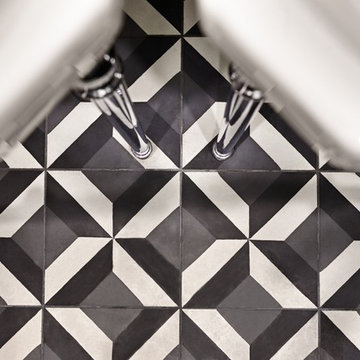
Notting Hill is one of the most charming and stylish districts in London. This apartment is situated at Hereford Road, on a 19th century building, where Guglielmo Marconi (the pioneer of wireless communication) lived for a year; now the home of my clients, a french couple.
The owners desire was to celebrate the building's past while also reflecting their own french aesthetic, so we recreated victorian moldings, cornices and rosettes. We also found an iron fireplace, inspired by the 19th century era, which we placed in the living room, to bring that cozy feeling without loosing the minimalistic vibe. We installed customized cement tiles in the bathroom and the Burlington London sanitaires, combining both french and british aesthetic.
We decided to mix the traditional style with modern white bespoke furniture. All the apartment is in bright colors, with the exception of a few details, such as the fireplace and the kitchen splash back: bold accents to compose together with the neutral colors of the space.
We have found the best layout for this small space by creating light transition between the pieces. First axis runs from the entrance door to the kitchen window, while the second leads from the window in the living area to the window in the bedroom. Thanks to this alignment, the spatial arrangement is much brighter and vaster, while natural light comes to every room in the apartment at any time of the day.
Ola Jachymiak Studio
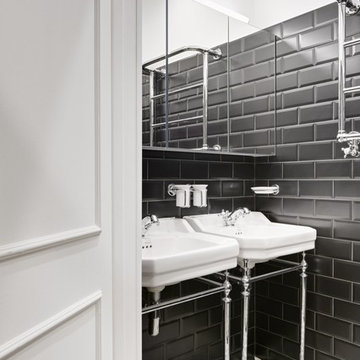
Notting Hill is one of the most charming and stylish districts in London. This apartment is situated at Hereford Road, on a 19th century building, where Guglielmo Marconi (the pioneer of wireless communication) lived for a year; now the home of my clients, a french couple.
The owners desire was to celebrate the building's past while also reflecting their own french aesthetic, so we recreated victorian moldings, cornices and rosettes. We also found an iron fireplace, inspired by the 19th century era, which we placed in the living room, to bring that cozy feeling without loosing the minimalistic vibe. We installed customized cement tiles in the bathroom and the Burlington London sanitaires, combining both french and british aesthetic.
We decided to mix the traditional style with modern white bespoke furniture. All the apartment is in bright colors, with the exception of a few details, such as the fireplace and the kitchen splash back: bold accents to compose together with the neutral colors of the space.
We have found the best layout for this small space by creating light transition between the pieces. First axis runs from the entrance door to the kitchen window, while the second leads from the window in the living area to the window in the bedroom. Thanks to this alignment, the spatial arrangement is much brighter and vaster, while natural light comes to every room in the apartment at any time of the day.
Ola Jachymiak Studio
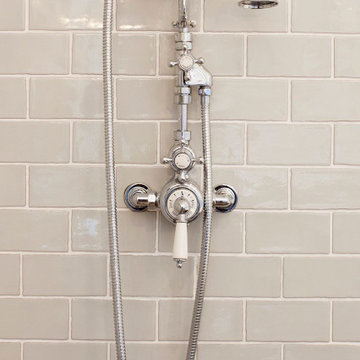
The various parts of the room are interpreted differently using the interplay of light, colors, materials, and textiles. Zonal lighting effects can be deployed for example to create a specific ambience and draw the gaze, with general lighting being used to provide orientation in the bathroom
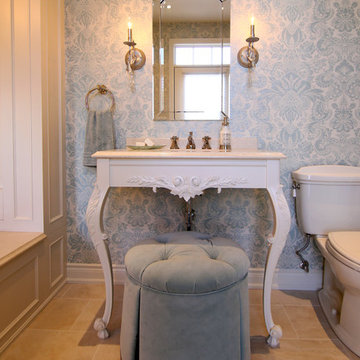
Ispirazione per una grande stanza da bagno padronale vittoriana con vasca da incasso, WC a due pezzi, piastrelle beige, pareti multicolore, pavimento con piastrelle in ceramica e lavabo a consolle
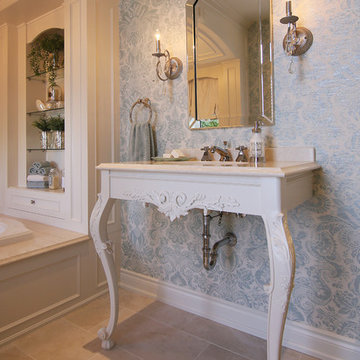
Foto di una grande stanza da bagno padronale vittoriana con vasca da incasso, WC a due pezzi, piastrelle beige, pareti multicolore, pavimento con piastrelle in ceramica e lavabo a consolle
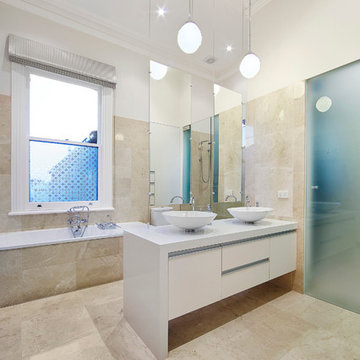
Urban Angels
Esempio di una grande stanza da bagno padronale vittoriana con ante lisce, ante bianche, vasca da incasso, doccia alcova, WC monopezzo, piastrelle bianche, piastrelle in pietra, pareti beige, pavimento in pietra calcarea, lavabo a consolle e top in quarzo composito
Esempio di una grande stanza da bagno padronale vittoriana con ante lisce, ante bianche, vasca da incasso, doccia alcova, WC monopezzo, piastrelle bianche, piastrelle in pietra, pareti beige, pavimento in pietra calcarea, lavabo a consolle e top in quarzo composito
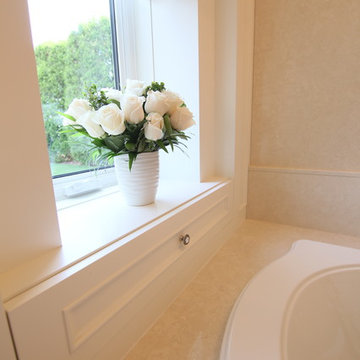
Immagine di una grande stanza da bagno padronale vittoriana con vasca da incasso, WC a due pezzi, piastrelle beige, pareti multicolore, pavimento con piastrelle in ceramica e lavabo a consolle
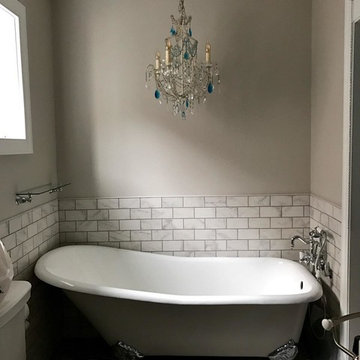
This shared hall bath has a vintage flair with a beautiful eclectic glass chandelier. The floor tile is 2" octagon white carrara marble with an inlay basket weave white carrara border. The wall tile a matching 2"x3" subway white carrara style porcelain tile. Clawfoot tub with telephone style faucet and low threshold walk-in shower with sliding barn doors give multiple bathing options. The room is completed with a console style sink and opaque barn door to keep the room feeling larger than a medium sized hall bath should. Small details like the bead board ceiling and the arabesque tile in the shower niche round out this fabulous hall bath makeover.
Stanze da Bagno vittoriane con lavabo a consolle - Foto e idee per arredare
6