Stanze da Bagno viola con WC sospeso - Foto e idee per arredare
Filtra anche per:
Budget
Ordina per:Popolari oggi
21 - 40 di 131 foto
1 di 3
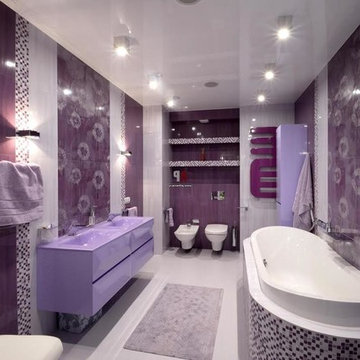
Ispirazione per una grande stanza da bagno padronale design con ante lisce, ante viola, vasca da incasso, WC sospeso, piastrelle di vetro, pareti viola, pavimento in gres porcellanato, lavabo integrato e pavimento grigio
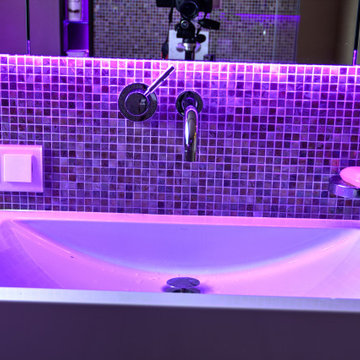
Ein Bad für die Familie, mit ausreichend Stauraum, und modern mit warmen Farben. So war der Wunsch des Bauherren. Nun der Raum war nicht allzu groß, es sollten jedoch Badewanne und eine großzügige Dusche werden. Die Dusch hat eine Sitzbank bekommen, der WC Spülkasten wurde mit einer Nische versehen, und Badewanne wurde mit offenen Regal und Nische ausgestattet. Zwischen Wanne und Waschbecken wurde noch eine Sitzfläche untegebracht
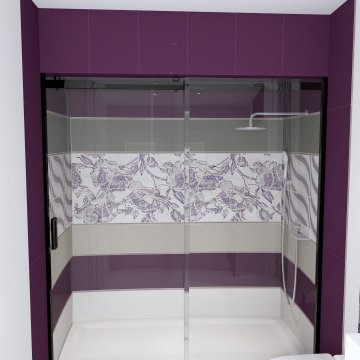
Modern Design Bathroom with glass shower and wall mount toilet from Geberit Systems. Rendering created in CAD Decor PRO 3, avaialble at www.3ddecortech.com
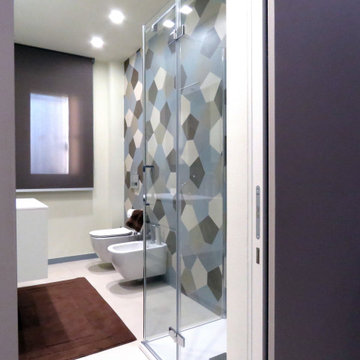
Bagno padronale, costituito da lavabo con consolle sospeso, sanitari sospesi e doccia con soffione a filo soffitto (completo di cromoterapia).
La parete dei sanitari e della doccia è stata caratterizzata da piastrelle di forma pentagonale, in 5 colori differenti che permettono di ricreare un particolarissimo effetto: un mix di esagoni irregolari ora in orizzontale ora in verticale.
Dietro in lavabo è stato previsto un rivestimento a lastre, 60x120, nella tonalità di una delle piastrelle pentagonali, in particolare è stato scelto il colore carta da zucchero.
La tenda a rullo, nella tonalità marrone di una delle piastrelle pentagonali, completa l'ambiente.
Le pareti non piastrellate sono state pitturare con una tinteggiatura antimuffa nella tonalità più chiara, presente in una delle piastrelle pentagonali.
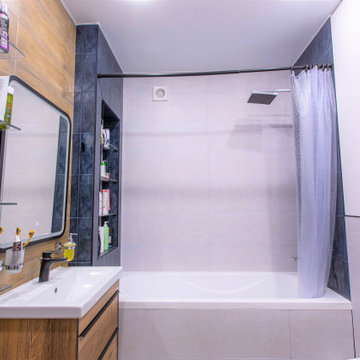
Дизайн ванной комнаты в современном стиле из дизайн-проекта Власовой Анастасии из города Самары. В ванной устроена ниша с подсветкой, которая может менять цвет освещения. В дизайне использована комбинация трех видов плитки разных размеров: керамогранит под дерево, серо- белая плитка, напоминающая рисунок мрамора, глубокая синяя плитка с разводами под мрамор.
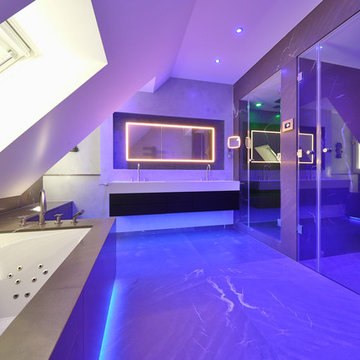
Esempio di un'ampia stanza da bagno contemporanea con vasca idromassaggio, doccia alcova, WC sospeso, piastrelle grigie, piastrelle di marmo, pareti grigie, pavimento in marmo, lavabo da incasso, top in superficie solida, pavimento grigio, porta doccia a battente e top bianco
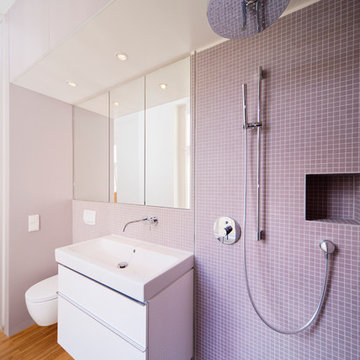
Duschbad in der Box
| Fotograf: Uli Klose, Berlin
Immagine di una piccola stanza da bagno con doccia con ante lisce, ante bianche, doccia a filo pavimento, WC sospeso, piastrelle a mosaico, pareti bianche, pavimento in legno massello medio, lavabo a bacinella, pavimento marrone e doccia aperta
Immagine di una piccola stanza da bagno con doccia con ante lisce, ante bianche, doccia a filo pavimento, WC sospeso, piastrelle a mosaico, pareti bianche, pavimento in legno massello medio, lavabo a bacinella, pavimento marrone e doccia aperta
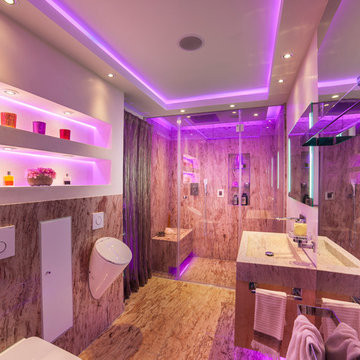
Luxus Bad- & Raumdesign
by Torsten Müller
Lifestyle in Badkonzepten, Badplanung und Badobjekten
Erleben Sie Räume der absoluten Entspannung. Gönnen Sie sich eine Oase der Ruhe. Mit einzigartigen Bad-Konzepten realisiert Torsten Müller Ihre Bedürfnisse nach Spa und Wellness der Extraklasse. Mit seinen außergewöhnlichen Installationen zählt das Studio Torsten Müller zur deutschen Elite und setzt europaweit Maßstäbe im Baddesign.
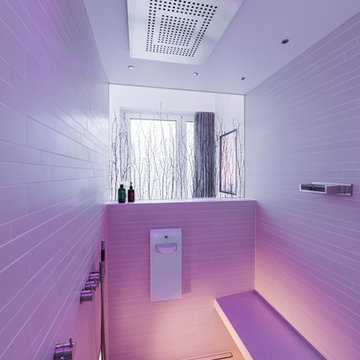
Dieses Masterbadezimmer lebt vom hell/dunkel Kontrast. Zentrum bildet die große, runde Badewanne, die halb in ein dunkles Holzmöbel eingelassen ist. Von dort aus geht der Blick frei in den Himmel. Gegenüber die reduzierte Waschtischanlage mit eingelassenem Spiegelschrank und losgelöstem Unterschrank um eine gewisse Leichtigkeit zu projizieren.
Dahinter in einer T-Lösung integriert die große SPA-Dusche, die als Hamam verwendet werden kann, und das WC.
ultramarin / frank jankowski fotografie
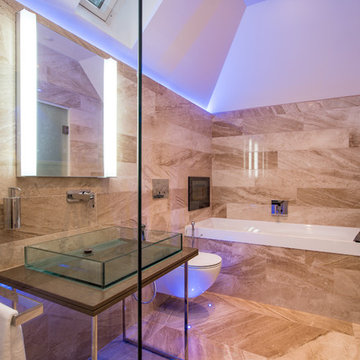
Diana Royal Polished marble wall and floor tiles.
Materials supplied by Natural Angle including Marble, Limestone, Granite, Sandstone, Wood Flooring and Block Paving.
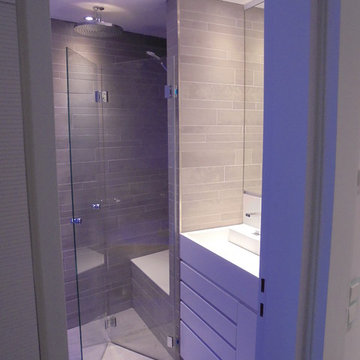
ESG-Falt-Türe zwischen Waschtisch und barrierefreier, gefliester Dusche. Sitzbank-Abdeckung: Corian. Der Wandablauf der Dusche ist in die Wannenverkleidung integriert.
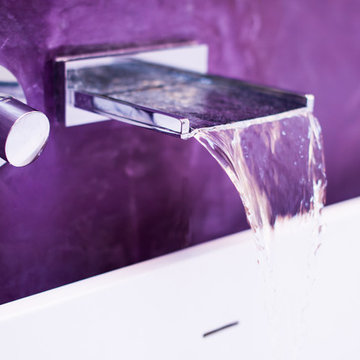
Foto di una grande stanza da bagno padronale design con vasca freestanding, doccia aperta, WC sospeso, piastrelle nere, piastrelle in pietra, pareti viola, pavimento con piastrelle in ceramica e lavabo a consolle
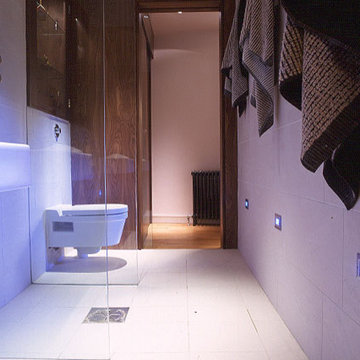
Douglas Gibb
Immagine di una piccola stanza da bagno padronale contemporanea con lavabo sospeso, doccia aperta, WC sospeso, piastrelle bianche, piastrelle in gres porcellanato, pareti bianche e pavimento in gres porcellanato
Immagine di una piccola stanza da bagno padronale contemporanea con lavabo sospeso, doccia aperta, WC sospeso, piastrelle bianche, piastrelle in gres porcellanato, pareti bianche e pavimento in gres porcellanato
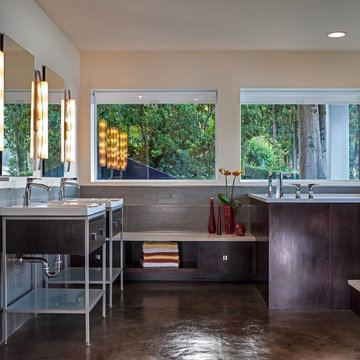
Cabinetry panels create warmth of the vertical surfaces while elements of stone, metal and glass add subtle and accessorizable personality.
Esempio di una grande stanza da bagno padronale contemporanea con lavabo a consolle, vasca sottopiano, piastrelle grigie, ante in legno bruno, top in quarzo composito, doccia aperta, WC sospeso, piastrelle in ceramica, pareti beige, pavimento in cemento e ante lisce
Esempio di una grande stanza da bagno padronale contemporanea con lavabo a consolle, vasca sottopiano, piastrelle grigie, ante in legno bruno, top in quarzo composito, doccia aperta, WC sospeso, piastrelle in ceramica, pareti beige, pavimento in cemento e ante lisce
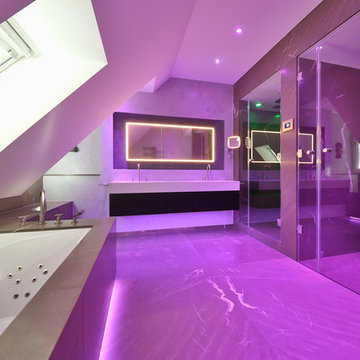
Ispirazione per un'ampia stanza da bagno contemporanea con vasca idromassaggio, doccia alcova, WC sospeso, piastrelle grigie, piastrelle di marmo, pareti grigie, pavimento in marmo, lavabo da incasso, top in superficie solida, pavimento grigio, porta doccia a battente e top bianco
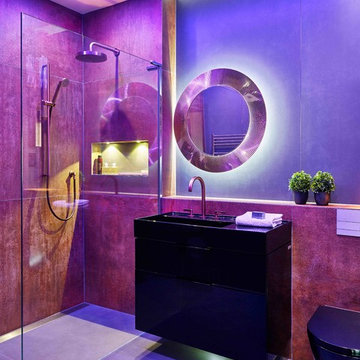
Clever use of LED lighting enables our clients to change the colour and mood of this chic shower room.
Designed by David Aspinall, Design Director at Sapphire Spaces, Exeter. Photography by Nicholas Yarsley
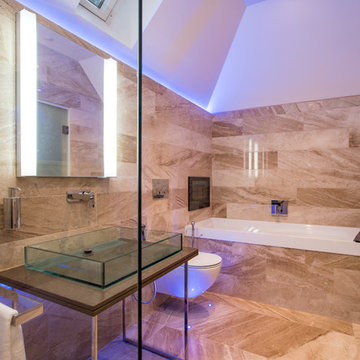
Diana Royal Polished Marble wall and floor tiles from Stone Republic.
Materials supplied by Stone Republic including Marble, Sandstone, Granite, Wood Flooring and Block Paving.
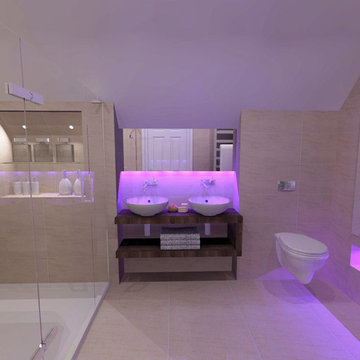
BAGNODESIGN Glasgow
Esempio di una stanza da bagno contemporanea di medie dimensioni con doccia aperta, WC sospeso, piastrelle beige e pareti beige
Esempio di una stanza da bagno contemporanea di medie dimensioni con doccia aperta, WC sospeso, piastrelle beige e pareti beige
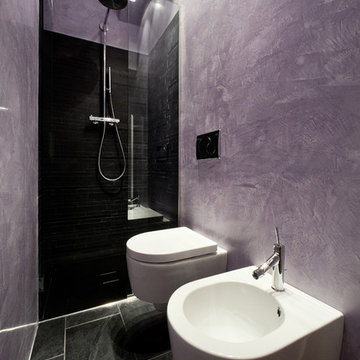
Marco Curatolo
Ispirazione per una stanza da bagno design con doccia alcova e WC sospeso
Ispirazione per una stanza da bagno design con doccia alcova e WC sospeso

photos by Pedro Marti
This large light-filled open loft in the Tribeca neighborhood of New York City was purchased by a growing family to make into their family home. The loft, previously a lighting showroom, had been converted for residential use with the standard amenities but was entirely open and therefore needed to be reconfigured. One of the best attributes of this particular loft is its extremely large windows situated on all four sides due to the locations of neighboring buildings. This unusual condition allowed much of the rear of the space to be divided into 3 bedrooms/3 bathrooms, all of which had ample windows. The kitchen and the utilities were moved to the center of the space as they did not require as much natural lighting, leaving the entire front of the loft as an open dining/living area. The overall space was given a more modern feel while emphasizing it’s industrial character. The original tin ceiling was preserved throughout the loft with all new lighting run in orderly conduit beneath it, much of which is exposed light bulbs. In a play on the ceiling material the main wall opposite the kitchen was clad in unfinished, distressed tin panels creating a focal point in the home. Traditional baseboards and door casings were thrown out in lieu of blackened steel angle throughout the loft. Blackened steel was also used in combination with glass panels to create an enclosure for the office at the end of the main corridor; this allowed the light from the large window in the office to pass though while creating a private yet open space to work. The master suite features a large open bath with a sculptural freestanding tub all clad in a serene beige tile that has the feel of concrete. The kids bath is a fun play of large cobalt blue hexagon tile on the floor and rear wall of the tub juxtaposed with a bright white subway tile on the remaining walls. The kitchen features a long wall of floor to ceiling white and navy cabinetry with an adjacent 15 foot island of which half is a table for casual dining. Other interesting features of the loft are the industrial ladder up to the small elevated play area in the living room, the navy cabinetry and antique mirror clad dining niche, and the wallpapered powder room with antique mirror and blackened steel accessories.
Stanze da Bagno viola con WC sospeso - Foto e idee per arredare
2