Stanze da Bagno viola con WC monopezzo - Foto e idee per arredare
Filtra anche per:
Budget
Ordina per:Popolari oggi
141 - 160 di 160 foto
1 di 3
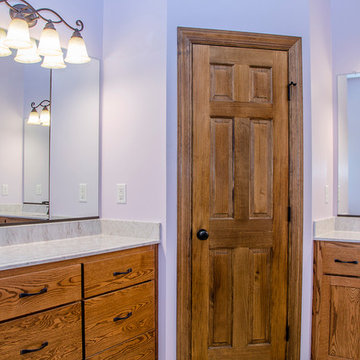
Master bathroom with separate vanities, a large closet, and a large shower
Esempio di una stanza da bagno padronale classica di medie dimensioni con ante lisce, ante in legno scuro, doccia alcova, WC monopezzo, pareti viola, pavimento in laminato, lavabo integrato, top in laminato, pavimento beige, porta doccia scorrevole e top beige
Esempio di una stanza da bagno padronale classica di medie dimensioni con ante lisce, ante in legno scuro, doccia alcova, WC monopezzo, pareti viola, pavimento in laminato, lavabo integrato, top in laminato, pavimento beige, porta doccia scorrevole e top beige
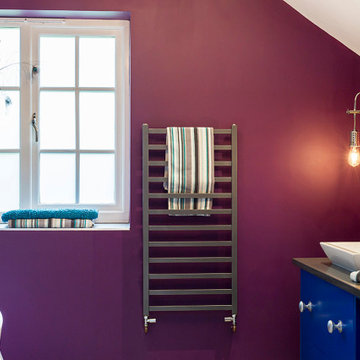
This luxury en-suite was creating by hiding the walk-in shower and toilet in their own cubicles. This gave the right space to a freestanding bath, and double sinks, in a handmade unit. The concrete tiles were broken up by a continuous line of handmade tiles running down the wall, across the floor and up the opposite wall.
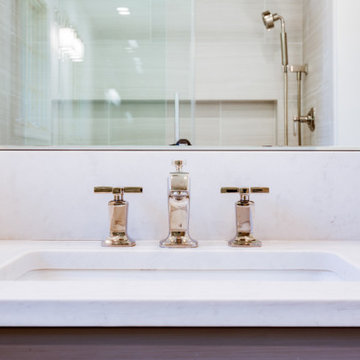
Immagine di una stanza da bagno chic di medie dimensioni con ante lisce, ante grigie, vasca da incasso, doccia alcova, WC monopezzo, piastrelle bianche, piastrelle in ceramica, pareti bianche, pavimento in laminato, lavabo da incasso, top in marmo, pavimento marrone, porta doccia scorrevole, top bianco, un lavabo e mobile bagno freestanding
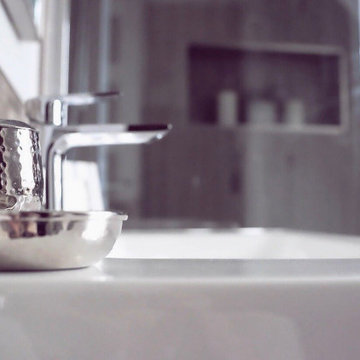
Foto di una piccola stanza da bagno padronale moderna con doccia ad angolo, WC monopezzo, piastrelle grigie, piastrelle in ceramica, pareti grigie, pavimento con piastrelle in ceramica, lavabo integrato, porta doccia scorrevole e top bianco
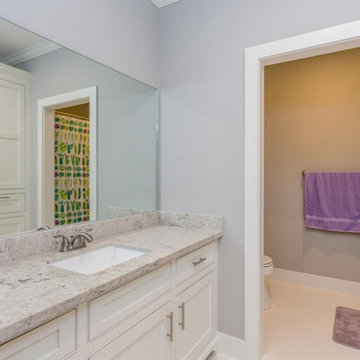
Bathroom with flush inset shaker style doors/drawers
Idee per una grande stanza da bagno per bambini minimalista con ante in stile shaker, ante bianche, doccia ad angolo, WC monopezzo, pareti bianche, lavabo sottopiano, top grigio, mobile bagno incassato, soffitto a volta, vasca da incasso, pavimento con piastrelle a mosaico, top in granito, pavimento bianco e un lavabo
Idee per una grande stanza da bagno per bambini minimalista con ante in stile shaker, ante bianche, doccia ad angolo, WC monopezzo, pareti bianche, lavabo sottopiano, top grigio, mobile bagno incassato, soffitto a volta, vasca da incasso, pavimento con piastrelle a mosaico, top in granito, pavimento bianco e un lavabo
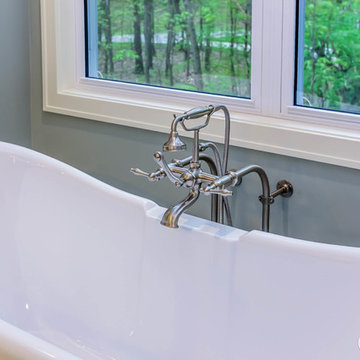
Immagine di una grande stanza da bagno padronale classica con ante grigie, vasca freestanding, doccia aperta, WC monopezzo, pareti blu, pavimento in laminato, lavabo sottopiano, top in quarzo composito, pavimento beige e doccia con tenda
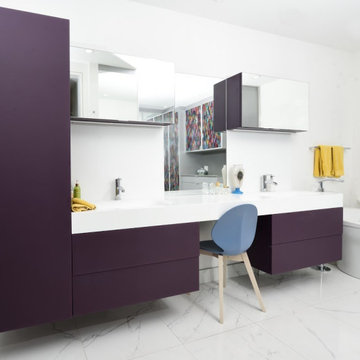
I was able to manipulate the cabinetry to fit any space, and excel in efficiency, by adding the right interior accessories in a bathroom or walk-in closet to fit the garde-robe, or wardrobe.
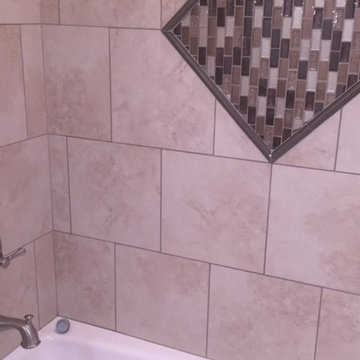
Michelle Yeatts
Immagine di una stanza da bagno per bambini stile americano di medie dimensioni con ante in stile shaker, ante bianche, vasca da incasso, vasca/doccia, WC monopezzo, piastrelle beige, piastrelle di vetro, pareti beige, pavimento con piastrelle in ceramica, lavabo sottopiano, top in granito, pavimento beige e doccia con tenda
Immagine di una stanza da bagno per bambini stile americano di medie dimensioni con ante in stile shaker, ante bianche, vasca da incasso, vasca/doccia, WC monopezzo, piastrelle beige, piastrelle di vetro, pareti beige, pavimento con piastrelle in ceramica, lavabo sottopiano, top in granito, pavimento beige e doccia con tenda
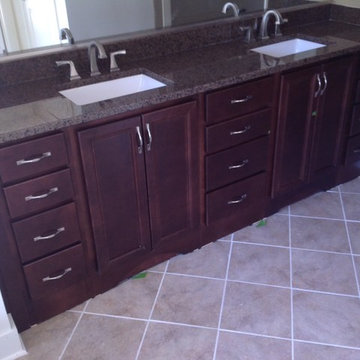
Foto di una stanza da bagno con doccia classica con ante con riquadro incassato, vasca ad alcova, vasca/doccia, WC monopezzo, pareti beige, pavimento in terracotta, lavabo sottopiano e top in granito
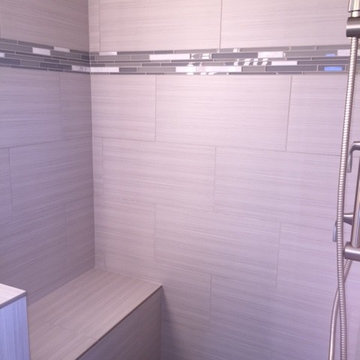
Foto di una stanza da bagno padronale design di medie dimensioni con ante lisce, ante in legno bruno, vasca freestanding, doccia a filo pavimento, WC monopezzo, piastrelle grigie, piastrelle in gres porcellanato, pareti grigie, pavimento in gres porcellanato, lavabo sottopiano e top in quarzite
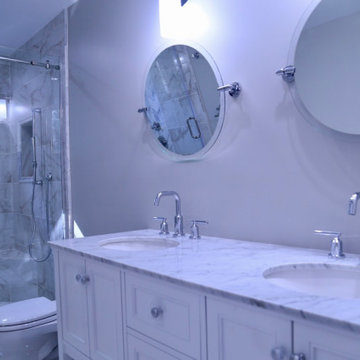
Raised the roof and added dormer addition for the in-laws.
Idee per una stanza da bagno padronale minimalista di medie dimensioni con ante con riquadro incassato, ante bianche, doccia alcova, WC monopezzo, piastrelle multicolore, piastrelle di marmo, pareti grigie, pavimento in marmo, lavabo sottopiano, top in marmo, pavimento multicolore, porta doccia scorrevole e top bianco
Idee per una stanza da bagno padronale minimalista di medie dimensioni con ante con riquadro incassato, ante bianche, doccia alcova, WC monopezzo, piastrelle multicolore, piastrelle di marmo, pareti grigie, pavimento in marmo, lavabo sottopiano, top in marmo, pavimento multicolore, porta doccia scorrevole e top bianco
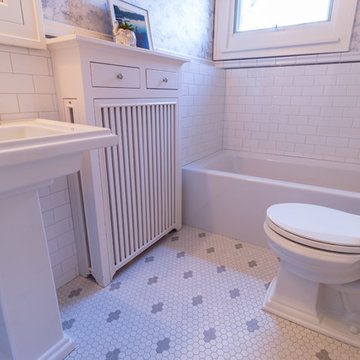
The homeowners of this 1917-built Kenwood area single family home originally came to us to update their outdated, yet spacious, master bathroom. Soon after beginning the process, these Minneapolitans also decided to add a kids’ bathroom and a powder room to the scope of work.
The master bathroom functioned well for them but given its 1980’s aesthetics and a vanity that was falling apart, it was time to update. The original layout was kept, but the new finishes reflected the clean and fresh style of the homeowner. Black finishes on traditional fixtures blend a modern twist on a traditional home. Subway tiles the walls, marble tiles on the floor and quartz countertops round out the bathroom to provide a luxurious transitional space for the homeowners for years to come.
The kids’ bathroom was in disrepair with a floor that had some significant buckles in it. The new design mimics the old floor pattern and all fixtures that were chosen had a nice traditional feel. To add whimsy to the room, wallpaper with maps was added by the homeowner to make it a perfect place for kids to get ready and grow.
The powder room is a place to have fun – and that they did. A new charcoal tile floor in a herringbone pattern and a beautiful floral wallpaper make the small space feel like a little haven for their guests.
Designed by: Natalie Hanson
See full details, including before photos at http://www.castlebri.com/bathrooms/project-3280-1/
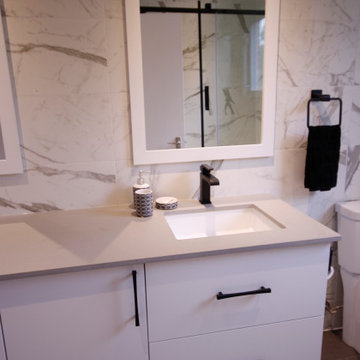
As an original bathroom to the home it was in need of an upgrade. The selection of timeless Statuario Marble look tile and a slate-look porcelain tile floor offer a classic and timeless design. Our client opted to stay with a single sink giving lots of counter space when teenagers need to spread out. Contemporary flat panel doors in matte white boast the bold wrought iron pulls for tidy storage of these deep oversized drawers. Special motion sensor lighting is concealed under the floating vanity for effortless entry at any time of the day!
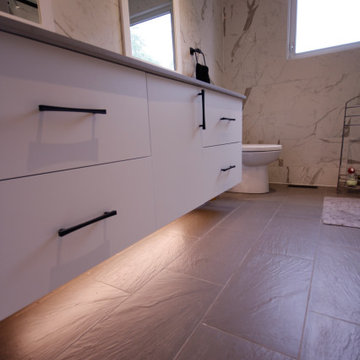
As an original bathroom to the home it was in need of an upgrade. The selection of timeless Statuario Marble look tile and a slate-look porcelain tile floor offer a classic and timeless design. Our client opted to stay with a single sink giving lots of counter space when teenagers need to spread out. Contemporary flat panel doors in matte white boast the bold wrought iron pulls for tidy storage of these deep oversized drawers. Special motion sensor lighting is concealed under the floating vanity for effortless entry at any time of the day!
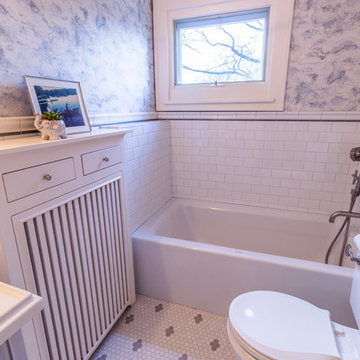
The homeowners of this 1917-built Kenwood area single family home originally came to us to update their outdated, yet spacious, master bathroom. Soon after beginning the process, these Minneapolitans also decided to add a kids’ bathroom and a powder room to the scope of work.
The master bathroom functioned well for them but given its 1980’s aesthetics and a vanity that was falling apart, it was time to update. The original layout was kept, but the new finishes reflected the clean and fresh style of the homeowner. Black finishes on traditional fixtures blend a modern twist on a traditional home. Subway tiles the walls, marble tiles on the floor and quartz countertops round out the bathroom to provide a luxurious transitional space for the homeowners for years to come.
The kids’ bathroom was in disrepair with a floor that had some significant buckles in it. The new design mimics the old floor pattern and all fixtures that were chosen had a nice traditional feel. To add whimsy to the room, wallpaper with maps was added by the homeowner to make it a perfect place for kids to get ready and grow.
The powder room is a place to have fun – and that they did. A new charcoal tile floor in a herringbone pattern and a beautiful floral wallpaper make the small space feel like a little haven for their guests.
Designed by: Natalie Hanson
See full details, including before photos at http://www.castlebri.com/bathrooms/project-3280-1/
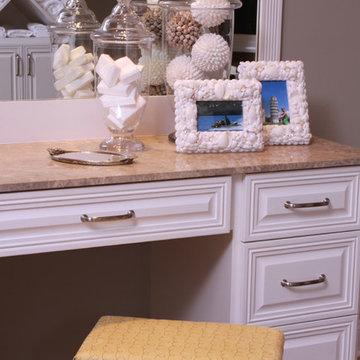
Large master bathroom with a striped lounge chair and side table, vanity, marble countertops, large bathtub, and gray and yellow window treatments.
Project designed by Atlanta interior design firm, Nandina Home & Design. Their Sandy Springs home decor showroom and design studio also serve Midtown, Buckhead, and outside the perimeter.
For more about Nandina Home & Design, click here: https://nandinahome.com/
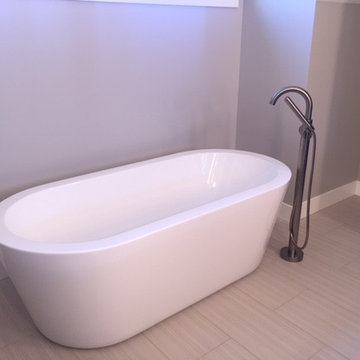
Esempio di una stanza da bagno padronale design di medie dimensioni con ante lisce, ante in legno bruno, vasca freestanding, doccia a filo pavimento, WC monopezzo, piastrelle grigie, piastrelle in gres porcellanato, pareti grigie, pavimento in gres porcellanato, lavabo sottopiano e top in quarzite
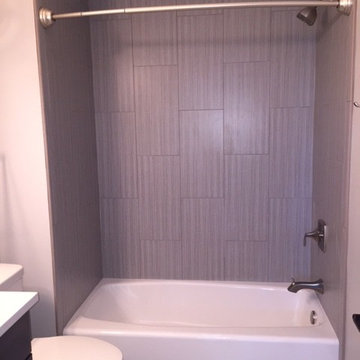
Foto di una stanza da bagno per bambini minimal di medie dimensioni con ante lisce, ante in legno bruno, vasca da incasso, doccia a filo pavimento, WC monopezzo, piastrelle grigie, piastrelle in gres porcellanato, pareti grigie, pavimento in gres porcellanato, lavabo sottopiano e top in quarzite
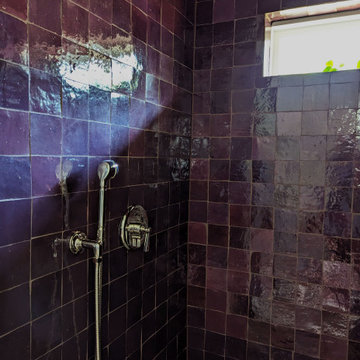
Foto di una stanza da bagno padronale minimalista di medie dimensioni con ante in legno scuro, doccia alcova, WC monopezzo, piastrelle rosse, piastrelle in terracotta, pareti bianche, pavimento in gres porcellanato, lavabo sottopiano, top in quarzite, pavimento grigio, porta doccia a battente, top grigio, panca da doccia, due lavabi e mobile bagno freestanding
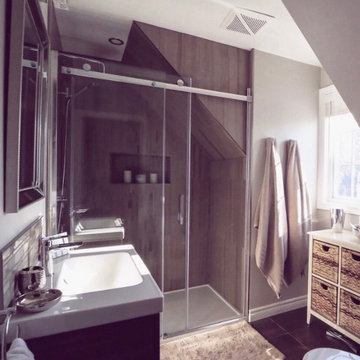
Idee per una piccola stanza da bagno padronale moderna con doccia ad angolo, WC monopezzo, piastrelle grigie, piastrelle in ceramica, pareti grigie, pavimento con piastrelle in ceramica, lavabo integrato, porta doccia scorrevole e top bianco
Stanze da Bagno viola con WC monopezzo - Foto e idee per arredare
8