Stanze da Bagno viola con top in marmo - Foto e idee per arredare
Filtra anche per:
Budget
Ordina per:Popolari oggi
41 - 60 di 113 foto
1 di 3
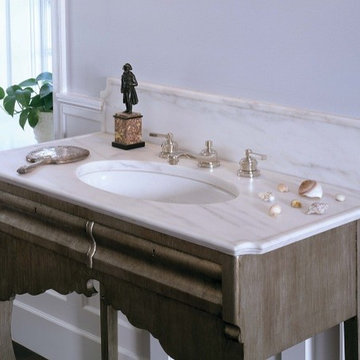
Honed Danby imperial Marble Vanity Top
Cove-Dupont Edge Profile with Recess Detail on Top and Backsplash
Chris Gormley - General Contractor
Brian Vanden Brink Photography
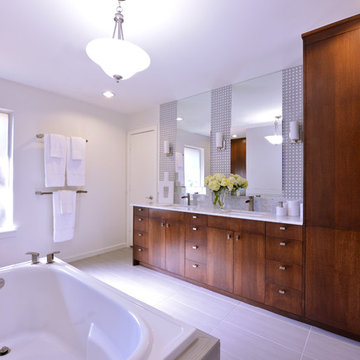
This bathroom renovation was designed for a couple who wanted to use cararra marble which is a classic material usually found in traditional settings. We gutted the bathroom to provide a better layout and significantly more storage. Our vision incorporated the classics with a modern twist. Marble and glass basket weave tile, Large format floor tiles and simple rectangular lines repeated through out. All cabinets were custom designed and built.
Michael Hunter
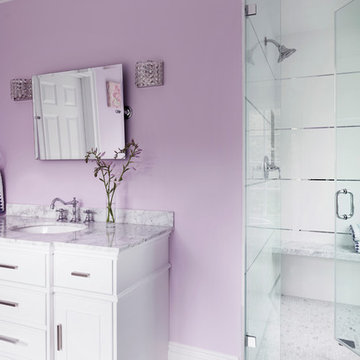
Idee per una stanza da bagno per bambini classica di medie dimensioni con ante bianche, vasca freestanding, WC a due pezzi, piastrelle bianche, piastrelle di marmo, pareti rosa, pavimento con piastrelle a mosaico, lavabo sottopiano, top in marmo, pavimento bianco, porta doccia a battente e doccia alcova

This custom built 2-story French Country style home is a beautiful retreat in the South Tampa area. The exterior of the home was designed to strike a subtle balance of stucco and stone, brought together by a neutral color palette with contrasting rust-colored garage doors and shutters. To further emphasize the European influence on the design, unique elements like the curved roof above the main entry and the castle tower that houses the octagonal shaped master walk-in shower jutting out from the main structure. Additionally, the entire exterior form of the home is lined with authentic gas-lit sconces. The rear of the home features a putting green, pool deck, outdoor kitchen with retractable screen, and rain chains to speak to the country aesthetic of the home.
Inside, you are met with a two-story living room with full length retractable sliding glass doors that open to the outdoor kitchen and pool deck. A large salt aquarium built into the millwork panel system visually connects the media room and living room. The media room is highlighted by the large stone wall feature, and includes a full wet bar with a unique farmhouse style bar sink and custom rustic barn door in the French Country style. The country theme continues in the kitchen with another larger farmhouse sink, cabinet detailing, and concealed exhaust hood. This is complemented by painted coffered ceilings with multi-level detailed crown wood trim. The rustic subway tile backsplash is accented with subtle gray tile, turned at a 45 degree angle to create interest. Large candle-style fixtures connect the exterior sconces to the interior details. A concealed pantry is accessed through hidden panels that match the cabinetry. The home also features a large master suite with a raised plank wood ceiling feature, and additional spacious guest suites. Each bathroom in the home has its own character, while still communicating with the overall style of the home.
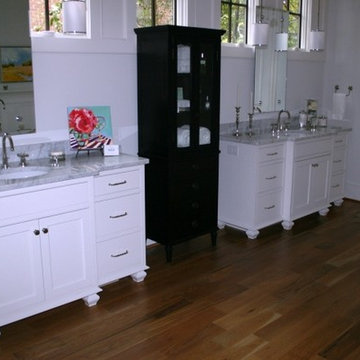
White Carrara marble for separate his & hers master bath
Ispirazione per una grande stanza da bagno padronale minimal con ante lisce, ante bianche, pareti gialle, parquet chiaro, lavabo sottopiano e top in marmo
Ispirazione per una grande stanza da bagno padronale minimal con ante lisce, ante bianche, pareti gialle, parquet chiaro, lavabo sottopiano e top in marmo
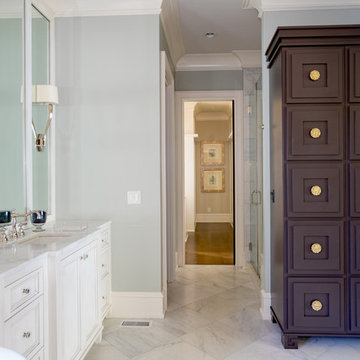
Foto di una stanza da bagno padronale classica con ante bianche, piastrelle bianche, pareti blu, lavabo sottopiano, top in marmo, pavimento grigio, porta doccia a battente, top bianco, doccia alcova e ante con riquadro incassato

Patrick Rogers Photography
Ispirazione per una stanza da bagno padronale tradizionale di medie dimensioni con top in marmo, doccia alcova, piastrelle grigie, pareti viola e piastrelle in gres porcellanato
Ispirazione per una stanza da bagno padronale tradizionale di medie dimensioni con top in marmo, doccia alcova, piastrelle grigie, pareti viola e piastrelle in gres porcellanato
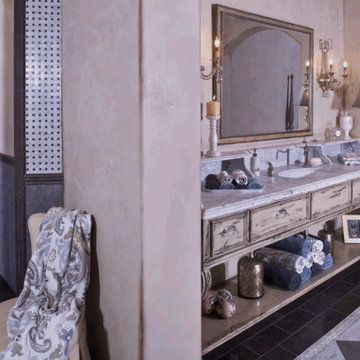
This master bath reflects the authenticity of French design. Using "Chinon" marble from France combined with Carrara marble in checkered pattern gives the feel of the French Elegance the client preferred . The custom open-leg vanity as well as the lighting, mirrors, Venetian plaster and accessories, contribute to the resort feel we wanted to depict .
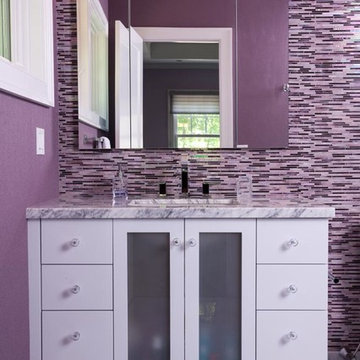
Our Chappaqua client lived in this house for many years and realized they needed more space, updated finishes, and a nicer exterior. After looking at disappointing new homes and other fixer uppers for years, they realized that updating their own house would be the perfect solution. The new home is 5,500 sf. It has open concept spaces, new larger ensuite bedrooms, and a new finished basement. Our clients loved the process, staying in their current neighborhood, and especially keeping their great backyard.
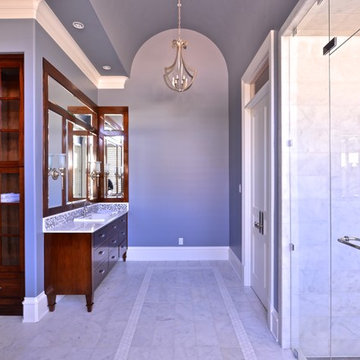
This custom bathroom showcases a beautiful mosaic along the back wall of the "wet room" shower enclosure. The specially designed vanities are the perfect addition to this retreat.
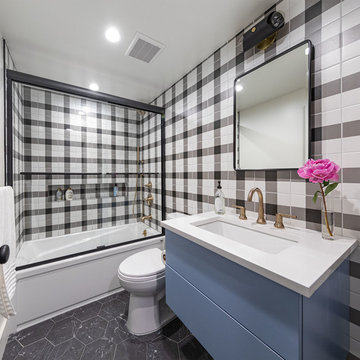
Esempio di una stanza da bagno classica di medie dimensioni con vasca ad alcova, vasca/doccia, WC monopezzo, pistrelle in bianco e nero, piastrelle in ceramica, pareti multicolore, pavimento in marmo, lavabo sottopiano, top in marmo, pavimento nero, porta doccia a battente, top bianco, toilette e un lavabo
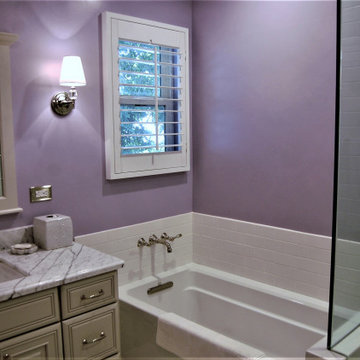
Esempio di una piccola stanza da bagno padronale tradizionale con ante con bugna sagomata, ante beige, vasca ad alcova, doccia ad angolo, WC a due pezzi, piastrelle bianche, piastrelle diamantate, pareti viola, pavimento in gres porcellanato, lavabo sottopiano, top in marmo, porta doccia a battente, top multicolore, un lavabo, mobile bagno incassato e pavimento bianco
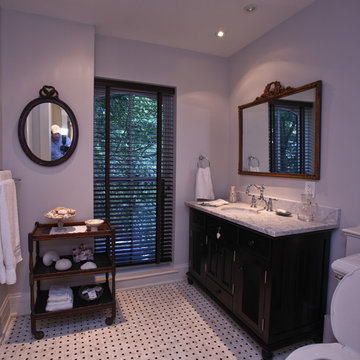
Ispirazione per una grande stanza da bagno padronale contemporanea con lavabo sottopiano, ante con riquadro incassato, ante nere, top in marmo, WC a due pezzi, pareti grigie e pavimento con piastrelle a mosaico
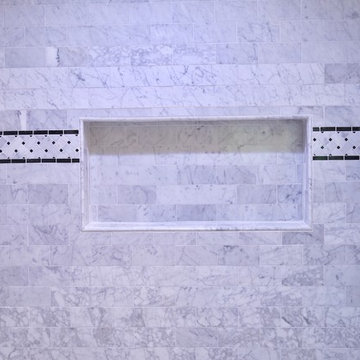
Isaac Brown
Ispirazione per una grande stanza da bagno padronale chic con ante in stile shaker, ante grigie, vasca da incasso, doccia ad angolo, WC a due pezzi, piastrelle bianche, piastrelle di marmo, pareti grigie, pavimento con piastrelle in ceramica, lavabo sottopiano, top in marmo, pavimento bianco e porta doccia a battente
Ispirazione per una grande stanza da bagno padronale chic con ante in stile shaker, ante grigie, vasca da incasso, doccia ad angolo, WC a due pezzi, piastrelle bianche, piastrelle di marmo, pareti grigie, pavimento con piastrelle in ceramica, lavabo sottopiano, top in marmo, pavimento bianco e porta doccia a battente
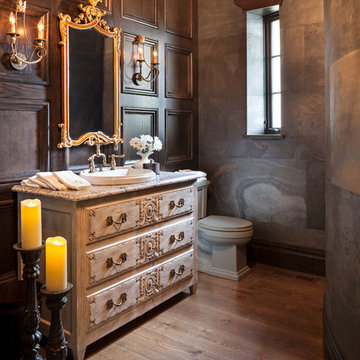
Builder: John Kraemer & Sons | Design: Murphy & Co. Design | Interiors: Manor House Interior Design | Landscaping: TOPO | Photography: Landmark Photography
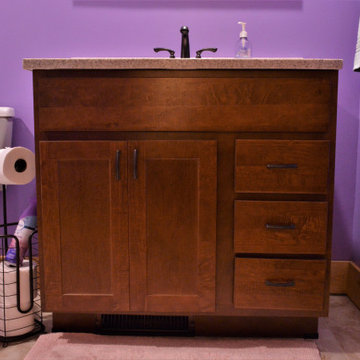
Cabinet Brand: BaileyTown USA
Wood Species: Maple
Cabinet Finish: Esspresso
Immagine di una piccola stanza da bagno per bambini rustica con ante in stile shaker, ante marroni, pareti viola, parquet chiaro, top in marmo, pavimento marrone e top beige
Immagine di una piccola stanza da bagno per bambini rustica con ante in stile shaker, ante marroni, pareti viola, parquet chiaro, top in marmo, pavimento marrone e top beige
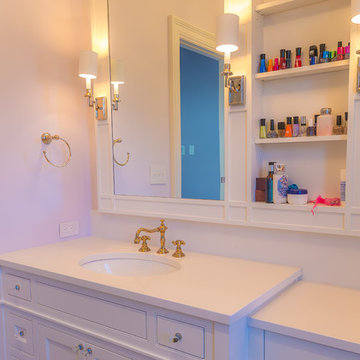
Ispirazione per una stanza da bagno contemporanea di medie dimensioni con ante in stile shaker, ante bianche, WC monopezzo, pareti bianche, lavabo sottopiano e top in marmo
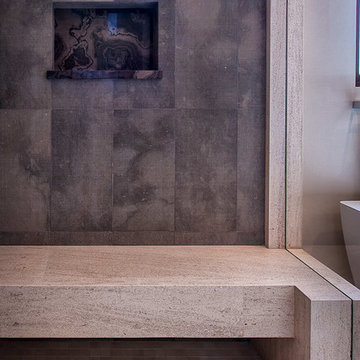
This Master Bathroom was based in a neutral Moca Cream limestone on the floor and is carried through as smaller
2”x 2” tiles in the shower floor. The shower walls of Jacana Crochet limestone contrasts in color while complimenting in texture the mirror wall material of the sink area. The Sheer Blaze high relief limestone embellishes a vanity of African Mahogany and polished Magic Brown marble counters. This provided movement and texture to the space, which is accented with side linear columns of Lycian white limestone tiles.
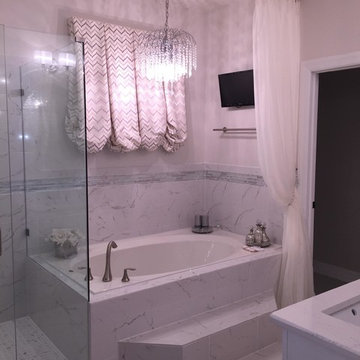
Ispirazione per una stanza da bagno padronale minimal di medie dimensioni con ante con riquadro incassato, ante bianche, vasca da incasso, doccia alcova, WC monopezzo, pareti bianche, pavimento in marmo, lavabo sottopiano e top in marmo
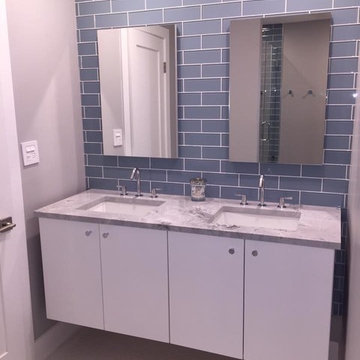
Foto di una stanza da bagno padronale contemporanea di medie dimensioni con ante lisce, ante bianche, piastrelle grigie, piastrelle diamantate, pareti grigie, lavabo sottopiano, top in marmo e pavimento beige
Stanze da Bagno viola con top in marmo - Foto e idee per arredare
3