Stanze da Bagno viola con pareti beige - Foto e idee per arredare
Filtra anche per:
Budget
Ordina per:Popolari oggi
101 - 120 di 121 foto
1 di 3
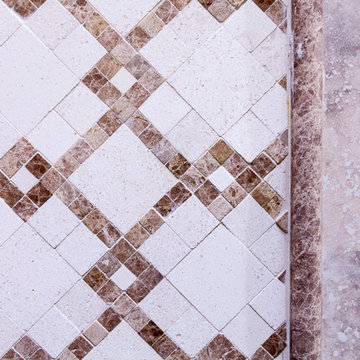
David Dadekian
Esempio di una piccola stanza da bagno padronale tradizionale con ante con bugna sagomata, ante marroni, vasca sottopiano, doccia ad angolo, WC a due pezzi, piastrelle grigie, piastrelle in gres porcellanato, pareti beige, pavimento in gres porcellanato, lavabo sottopiano, top in granito, pavimento beige e porta doccia a battente
Esempio di una piccola stanza da bagno padronale tradizionale con ante con bugna sagomata, ante marroni, vasca sottopiano, doccia ad angolo, WC a due pezzi, piastrelle grigie, piastrelle in gres porcellanato, pareti beige, pavimento in gres porcellanato, lavabo sottopiano, top in granito, pavimento beige e porta doccia a battente
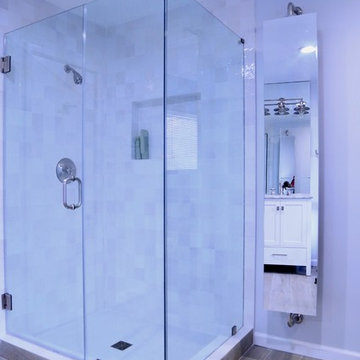
Immagine di una grande stanza da bagno padronale industriale con vasca freestanding, doccia ad angolo, WC a due pezzi, piastrelle beige, pareti beige, pavimento in gres porcellanato, lavabo sottopiano, pavimento beige e porta doccia a battente
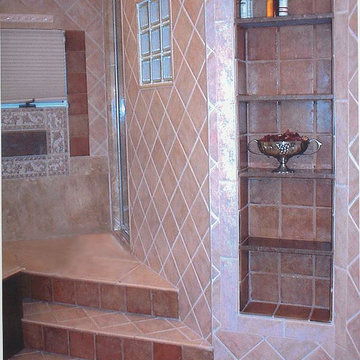
Ispirazione per una stanza da bagno padronale tradizionale di medie dimensioni con ante con bugna sagomata, ante in legno bruno, vasca da incasso, piastrelle in ceramica, pareti beige, pavimento con piastrelle in ceramica, lavabo da incasso, top in granito e pavimento beige
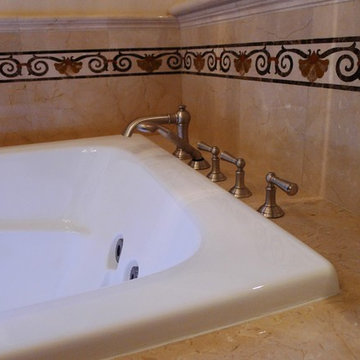
Esempio di una stanza da bagno padronale tradizionale di medie dimensioni con consolle stile comò, ante in legno bruno, vasca da incasso, doccia alcova, WC a due pezzi, piastrelle beige, pareti beige, lavabo sottopiano, top in granito, pavimento beige, porta doccia a battente e top marrone
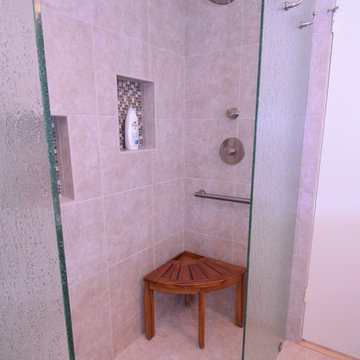
In this minimalist shower, there is no curb and no door. A sloped shower floor and glass partitions of rain glass keep the water inside of the enclosure. Grab bars are provided for future needs of the owner or visitors. The shampoo niches boast a backing of the same mosaic as in the backsplash. Design: Laura Lerond. Photo: Dan Bawden.
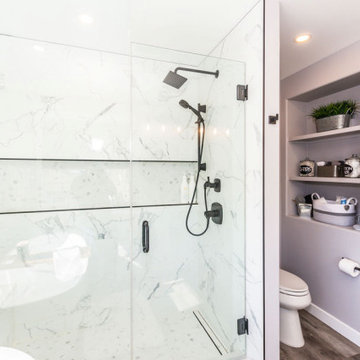
A chic and modern bathroom with a large walk in shower with a wide bench and beautifully marbled tile. A free standing deep tub is nestled between two windows providing a ton of natural light into the space. A built in vanity with beaded inset cabinets are set under a light gray countertop, keeping this bathroom classic and monochromatic. Two large black rounded mirrors are placed over the double sinks to add to the black features already seen in this ensuite. The toilet is tucked away between its own two walls for added privacy.
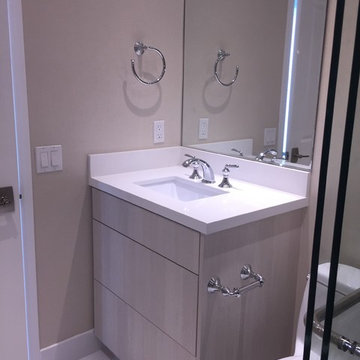
Design Concept & Color Scheme;
Cabinets finish
Wall paper selection
Quartz top
Shower wall stone selection
Fashion plumbing product selection - KOHLER
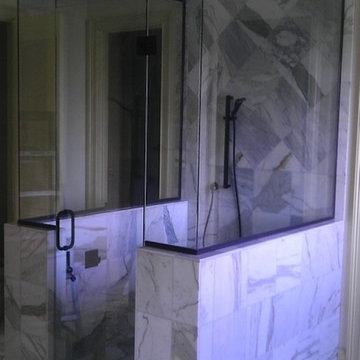
Ispirazione per una stanza da bagno padronale di medie dimensioni con doccia alcova, piastrelle grigie, piastrelle in ceramica, pareti beige e pavimento con piastrelle in ceramica
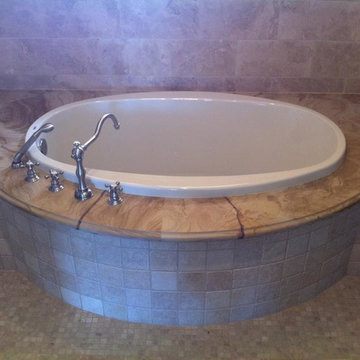
Immagine di una grande stanza da bagno padronale chic con ante con bugna sagomata, ante in legno scuro, top in granito, vasca freestanding, doccia ad angolo, piastrelle multicolore, piastrelle di vetro, pareti beige e pavimento con piastrelle in ceramica
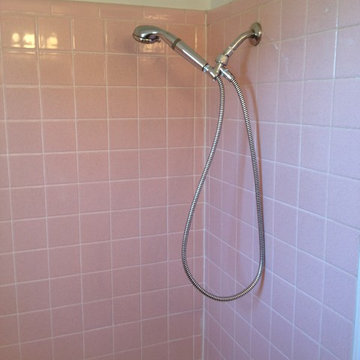
Jason Bilodeau
Ispirazione per una stanza da bagno padronale tradizionale di medie dimensioni con lavabo a colonna, ante in legno chiaro, top in superficie solida, vasca ad alcova, doccia alcova, WC a due pezzi, piastrelle beige, piastrelle in gres porcellanato, pareti beige e pavimento in gres porcellanato
Ispirazione per una stanza da bagno padronale tradizionale di medie dimensioni con lavabo a colonna, ante in legno chiaro, top in superficie solida, vasca ad alcova, doccia alcova, WC a due pezzi, piastrelle beige, piastrelle in gres porcellanato, pareti beige e pavimento in gres porcellanato
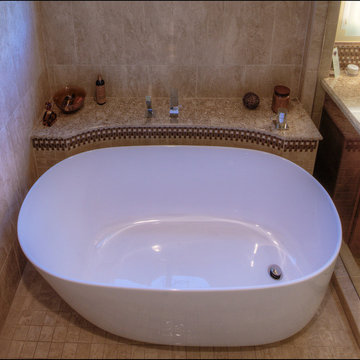
This Scripps Ranch master bathroom remodel is a perfect example of smart spatial planning. While not large in size, the design features within pack a big punch. The double vanity features lighted mirrors and a tower cabinet that maximizes storage options, using vertical space to define each sink area, while creating a discreet storage solution for personal items without taking up counter space. The enclosed walk-in shower with modern soaking tub affords the best of both worlds - you can soak your troubles away and rinse off in the shower without tracking water across the bathroom floor. What do you love about this remodel?
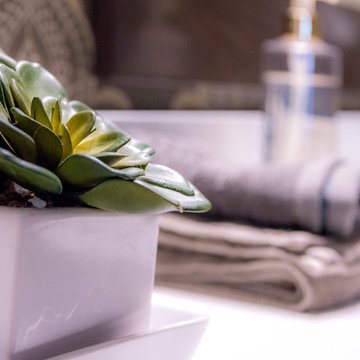
Upgrade your master suite with
Custom Cabinetry & Interior Design by Shelley Defrancisco of Defrancisco Design
Phone: 519-498-4731
www.defranciscodesign.com
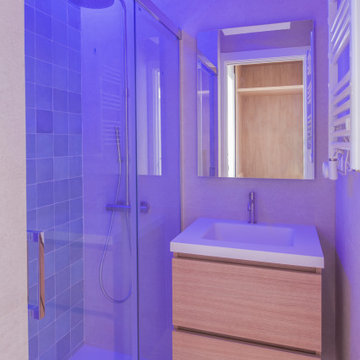
Immagine di una stanza da bagno con doccia con ante in legno chiaro, doccia a filo pavimento, piastrelle blu, pareti beige, pavimento beige, porta doccia scorrevole e un lavabo
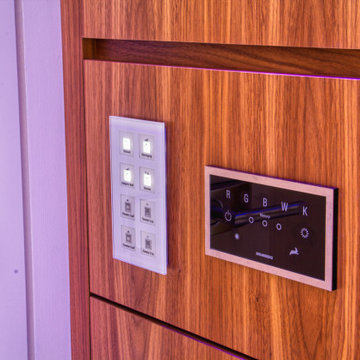
Besonderheit: Moderner Style, mit warmen Holz und Farben
Konzept: Vollkonzept und komplettes Interiore-Design Stefan Necker – Tegernseer Badmanufaktur
Projektart: Renovierung/Umbau und Entkernung gesamtes Dachgeschoss ( Bad, Schlafzimmer, Ankeide) Projektkat: EFH / Dachgeschoss
Umbaufläche ca. 70 qm
Produkte: Sauna, Whirlpool,Dampfdusche, Ruhenereich, Doppelwaschtischmit Möbel, Schminkschrank KNX-Elektroinstallation, Smart-Home-Lichtsteuerung
Leistung: Entkernung, Heizkesselkomplettanlage im Keller, Neuaufbau Dachflächenisolierung & Dampfsperre, Panoramafenster mit elektrischer Beschattung, Dachflächenfenster sonst, Balkon/Terassenverglasung, Trennglaswand zum Schlafzimmer, Kafeebar, Kamin, Schafzimmer, Ankleideimmer, Sound, Multimedia und Aussenbeschallung
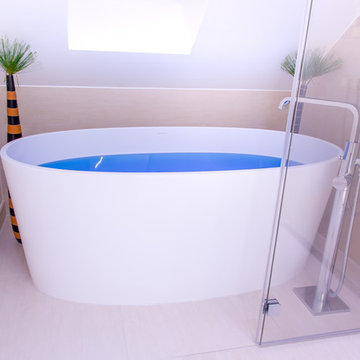
Esempio di un'ampia stanza da bagno design con ante lisce, ante bianche, vasca freestanding, doccia a filo pavimento, WC sospeso, piastrelle beige, pareti beige, lavabo integrato, top in superficie solida, pavimento beige, porta doccia a battente e top bianco
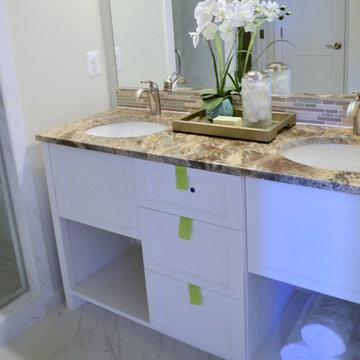
Esempio di una stanza da bagno padronale chic di medie dimensioni con ante lisce, ante bianche, vasca ad angolo, doccia alcova, WC a due pezzi, piastrelle beige, piastrelle di marmo, pareti beige, pavimento in marmo, lavabo sottopiano, top in quarzo composito, pavimento bianco e porta doccia a battente
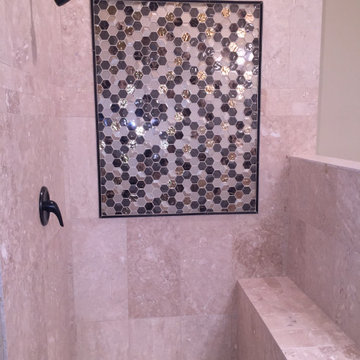
Foto di una stanza da bagno padronale american style di medie dimensioni con ante con bugna sagomata, ante beige, vasca con piedi a zampa di leone, doccia alcova, WC a due pezzi, piastrelle beige, piastrelle in travertino, pareti beige, pavimento in travertino, lavabo sottopiano, top in granito, pavimento beige, porta doccia a battente, top marrone, nicchia, due lavabi, mobile bagno incassato e pareti in perlinato
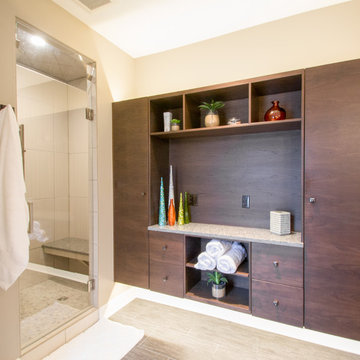
Project by Wiles Design Group. Their Cedar Rapids-based design studio serves the entire Midwest, including Iowa City, Dubuque, Davenport, and Waterloo, as well as North Missouri and St. Louis.
For more about Wiles Design Group, see here: https://wilesdesigngroup.com/
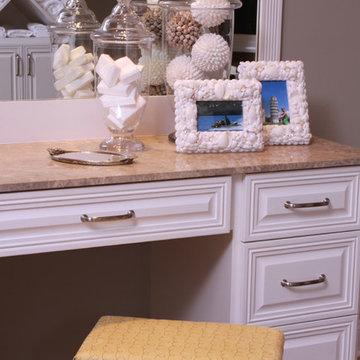
Large master bathroom with a striped lounge chair and side table, vanity, marble countertops, large bathtub, and gray and yellow window treatments.
Project designed by Atlanta interior design firm, Nandina Home & Design. Their Sandy Springs home decor showroom and design studio also serve Midtown, Buckhead, and outside the perimeter.
For more about Nandina Home & Design, click here: https://nandinahome.com/
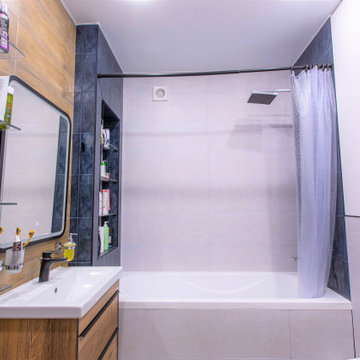
Дизайн ванной комнаты в современном стиле из дизайн-проекта Власовой Анастасии из города Самары. В ванной устроена ниша с подсветкой, которая может менять цвет освещения. В дизайне использована комбинация трех видов плитки разных размеров: керамогранит под дерево, серо- белая плитка, напоминающая рисунок мрамора, глубокая синяя плитка с разводами под мрамор.
Stanze da Bagno viola con pareti beige - Foto e idee per arredare
6