Stanze da Bagno viola con lavabo a colonna - Foto e idee per arredare
Filtra anche per:
Budget
Ordina per:Popolari oggi
21 - 30 di 30 foto
1 di 3
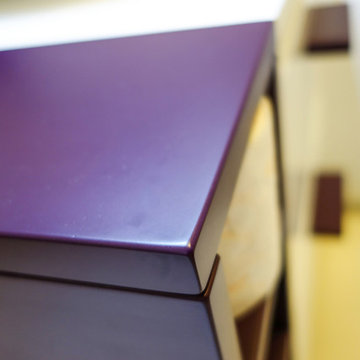
Detaliu cu lavoarul realizat din mdf vopsit.
Photo by SpotOnDesign
Foto di una stanza da bagno con doccia minimalista di medie dimensioni con ante lisce, ante bianche, WC a due pezzi, piastrelle bianche, piastrelle in ceramica, pareti bianche, pavimento con piastrelle in ceramica, lavabo a colonna, top in laminato e vasca con piedi a zampa di leone
Foto di una stanza da bagno con doccia minimalista di medie dimensioni con ante lisce, ante bianche, WC a due pezzi, piastrelle bianche, piastrelle in ceramica, pareti bianche, pavimento con piastrelle in ceramica, lavabo a colonna, top in laminato e vasca con piedi a zampa di leone
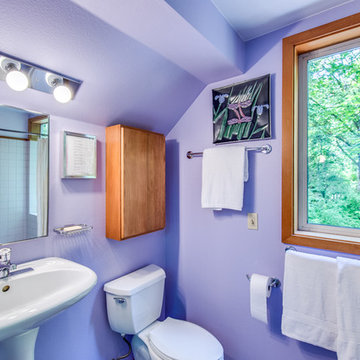
mike@seidlphoto.com
Esempio di una stanza da bagno padronale design di medie dimensioni con ante lisce, ante in legno scuro, piastrelle bianche, piastrelle in ceramica, pareti viola, lavabo a colonna e doccia aperta
Esempio di una stanza da bagno padronale design di medie dimensioni con ante lisce, ante in legno scuro, piastrelle bianche, piastrelle in ceramica, pareti viola, lavabo a colonna e doccia aperta
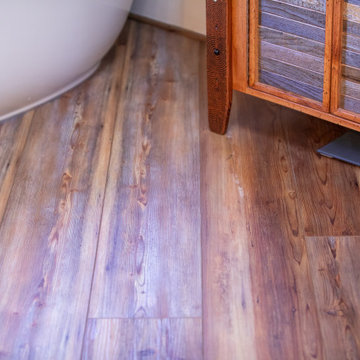
Ispirazione per un'ampia stanza da bagno padronale stile americano con ante con bugna sagomata, ante in legno scuro, vasca ad alcova, doccia alcova, WC monopezzo, piastrelle multicolore, piastrelle in ceramica, pareti bianche, pavimento con piastrelle effetto legno, lavabo a colonna, top in superficie solida, pavimento multicolore, porta doccia a battente, top nero, toilette, due lavabi, mobile bagno incassato e travi a vista
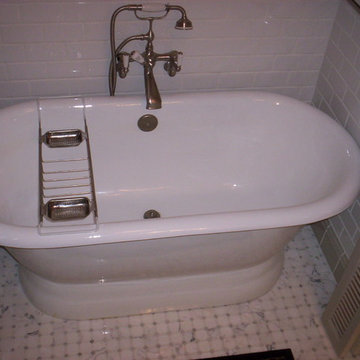
Platform tub featured in guest bathroom.
Foto di una stanza da bagno classica di medie dimensioni con lavabo a colonna, vasca freestanding, WC a due pezzi, piastrelle beige, piastrelle in gres porcellanato, pareti grigie e pavimento in marmo
Foto di una stanza da bagno classica di medie dimensioni con lavabo a colonna, vasca freestanding, WC a due pezzi, piastrelle beige, piastrelle in gres porcellanato, pareti grigie e pavimento in marmo
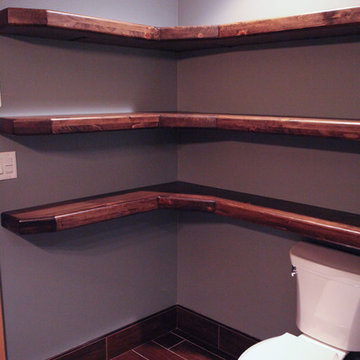
Foto di una stanza da bagno con doccia rustica di medie dimensioni con nessun'anta, ante in legno bruno, doccia ad angolo, WC a due pezzi, piastrelle multicolore, piastrelle di ciottoli, pareti blu, pavimento in gres porcellanato e lavabo a colonna
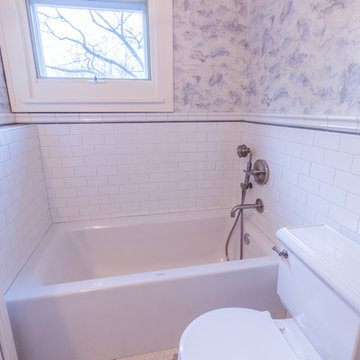
The homeowners of this 1917-built Kenwood area single family home originally came to us to update their outdated, yet spacious, master bathroom. Soon after beginning the process, these Minneapolitans also decided to add a kids’ bathroom and a powder room to the scope of work.
The master bathroom functioned well for them but given its 1980’s aesthetics and a vanity that was falling apart, it was time to update. The original layout was kept, but the new finishes reflected the clean and fresh style of the homeowner. Black finishes on traditional fixtures blend a modern twist on a traditional home. Subway tiles the walls, marble tiles on the floor and quartz countertops round out the bathroom to provide a luxurious transitional space for the homeowners for years to come.
The kids’ bathroom was in disrepair with a floor that had some significant buckles in it. The new design mimics the old floor pattern and all fixtures that were chosen had a nice traditional feel. To add whimsy to the room, wallpaper with maps was added by the homeowner to make it a perfect place for kids to get ready and grow.
The powder room is a place to have fun – and that they did. A new charcoal tile floor in a herringbone pattern and a beautiful floral wallpaper make the small space feel like a little haven for their guests.
Designed by: Natalie Hanson
See full details, including before photos at http://www.castlebri.com/bathrooms/project-3280-1/
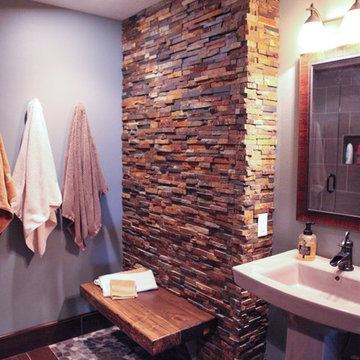
Ispirazione per una stanza da bagno con doccia rustica di medie dimensioni con nessun'anta, ante in legno bruno, doccia ad angolo, WC a due pezzi, piastrelle multicolore, piastrelle di ciottoli, pareti blu, pavimento in gres porcellanato e lavabo a colonna
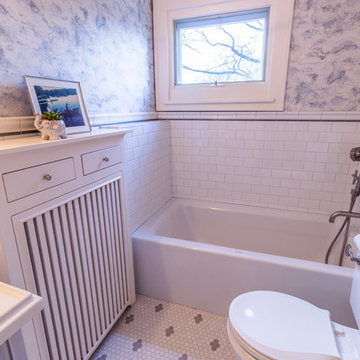
The homeowners of this 1917-built Kenwood area single family home originally came to us to update their outdated, yet spacious, master bathroom. Soon after beginning the process, these Minneapolitans also decided to add a kids’ bathroom and a powder room to the scope of work.
The master bathroom functioned well for them but given its 1980’s aesthetics and a vanity that was falling apart, it was time to update. The original layout was kept, but the new finishes reflected the clean and fresh style of the homeowner. Black finishes on traditional fixtures blend a modern twist on a traditional home. Subway tiles the walls, marble tiles on the floor and quartz countertops round out the bathroom to provide a luxurious transitional space for the homeowners for years to come.
The kids’ bathroom was in disrepair with a floor that had some significant buckles in it. The new design mimics the old floor pattern and all fixtures that were chosen had a nice traditional feel. To add whimsy to the room, wallpaper with maps was added by the homeowner to make it a perfect place for kids to get ready and grow.
The powder room is a place to have fun – and that they did. A new charcoal tile floor in a herringbone pattern and a beautiful floral wallpaper make the small space feel like a little haven for their guests.
Designed by: Natalie Hanson
See full details, including before photos at http://www.castlebri.com/bathrooms/project-3280-1/
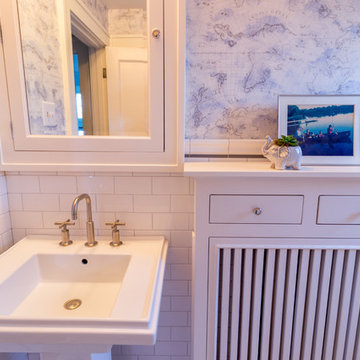
The homeowners of this 1917-built Kenwood area single family home originally came to us to update their outdated, yet spacious, master bathroom. Soon after beginning the process, these Minneapolitans also decided to add a kids’ bathroom and a powder room to the scope of work.
The master bathroom functioned well for them but given its 1980’s aesthetics and a vanity that was falling apart, it was time to update. The original layout was kept, but the new finishes reflected the clean and fresh style of the homeowner. Black finishes on traditional fixtures blend a modern twist on a traditional home. Subway tiles the walls, marble tiles on the floor and quartz countertops round out the bathroom to provide a luxurious transitional space for the homeowners for years to come.
The kids’ bathroom was in disrepair with a floor that had some significant buckles in it. The new design mimics the old floor pattern and all fixtures that were chosen had a nice traditional feel. To add whimsy to the room, wallpaper with maps was added by the homeowner to make it a perfect place for kids to get ready and grow.
The powder room is a place to have fun – and that they did. A new charcoal tile floor in a herringbone pattern and a beautiful floral wallpaper make the small space feel like a little haven for their guests.
Designed by: Natalie Hanson
See full details, including before photos at http://www.castlebri.com/bathrooms/project-3280-1/
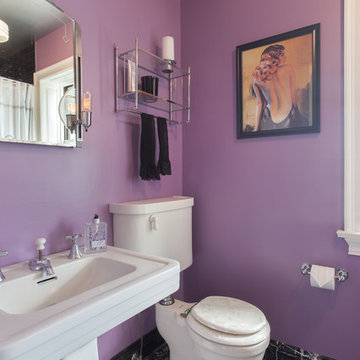
John Tsantes
Ispirazione per una stanza da bagno con doccia design di medie dimensioni con WC a due pezzi, pistrelle in bianco e nero, pareti viola, pavimento in marmo e lavabo a colonna
Ispirazione per una stanza da bagno con doccia design di medie dimensioni con WC a due pezzi, pistrelle in bianco e nero, pareti viola, pavimento in marmo e lavabo a colonna
Stanze da Bagno viola con lavabo a colonna - Foto e idee per arredare
2