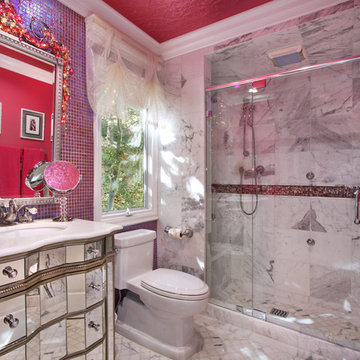Stanze da Bagno viola con ante lisce - Foto e idee per arredare
Filtra anche per:
Budget
Ordina per:Popolari oggi
141 - 160 di 283 foto
1 di 3
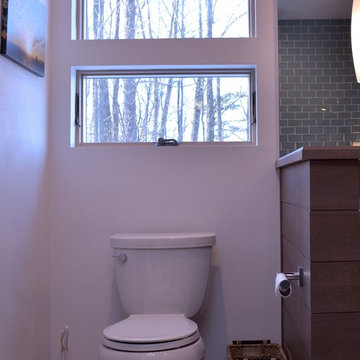
Steven Peskie
Foto di una grande stanza da bagno padronale minimalista con lavabo a bacinella, ante lisce, ante in legno scuro, top in superficie solida, WC a due pezzi, piastrelle blu, piastrelle di vetro, pareti bianche e pavimento in gres porcellanato
Foto di una grande stanza da bagno padronale minimalista con lavabo a bacinella, ante lisce, ante in legno scuro, top in superficie solida, WC a due pezzi, piastrelle blu, piastrelle di vetro, pareti bianche e pavimento in gres porcellanato
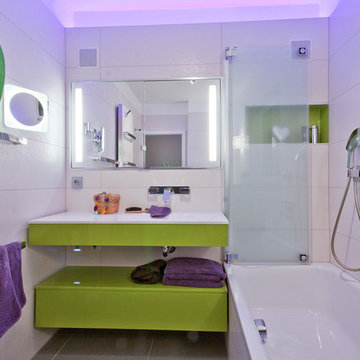
Photo by Frank Rohr
Ispirazione per una stanza da bagno padronale minimal di medie dimensioni con ante lisce, ante verdi, piastrelle bianche, piastrelle in ceramica, lavabo da incasso, doccia aperta, vasca da incasso, WC a due pezzi, pareti bianche, pavimento con piastrelle in ceramica e pavimento grigio
Ispirazione per una stanza da bagno padronale minimal di medie dimensioni con ante lisce, ante verdi, piastrelle bianche, piastrelle in ceramica, lavabo da incasso, doccia aperta, vasca da incasso, WC a due pezzi, pareti bianche, pavimento con piastrelle in ceramica e pavimento grigio
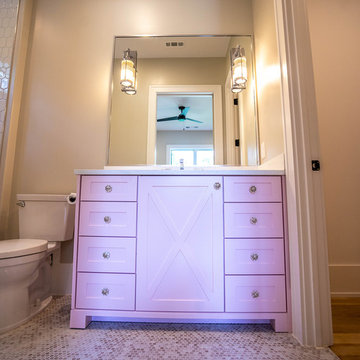
Esempio di una stanza da bagno per bambini country di medie dimensioni con ante lisce, vasca ad alcova, doccia alcova, WC monopezzo, piastrelle bianche, piastrelle in ceramica, pareti grigie, pavimento con piastrelle a mosaico, lavabo sottopiano, top in quarzo composito, pavimento grigio, doccia con tenda e top bianco
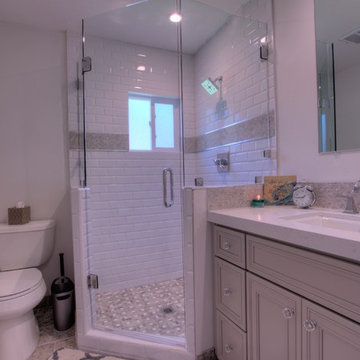
Ispirazione per una stanza da bagno classica di medie dimensioni con ante lisce, ante grigie, doccia ad angolo, WC a due pezzi, piastrelle bianche, piastrelle in ceramica, pareti bianche, pavimento in travertino, lavabo sottopiano, top in quarzo composito, pavimento grigio e porta doccia a battente
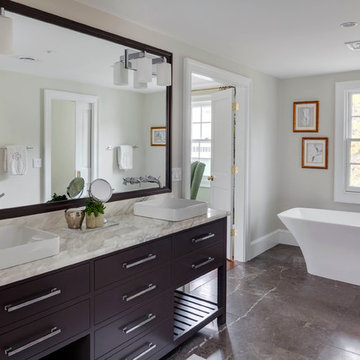
Greg Premru Photography, Inc.
Ispirazione per una stanza da bagno classica con lavabo a bacinella, ante in legno bruno, vasca freestanding e ante lisce
Ispirazione per una stanza da bagno classica con lavabo a bacinella, ante in legno bruno, vasca freestanding e ante lisce
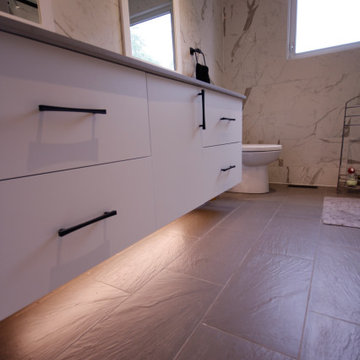
As an original bathroom to the home it was in need of an upgrade. The selection of timeless Statuario Marble look tile and a slate-look porcelain tile floor offer a classic and timeless design. Our client opted to stay with a single sink giving lots of counter space when teenagers need to spread out. Contemporary flat panel doors in matte white boast the bold wrought iron pulls for tidy storage of these deep oversized drawers. Special motion sensor lighting is concealed under the floating vanity for effortless entry at any time of the day!
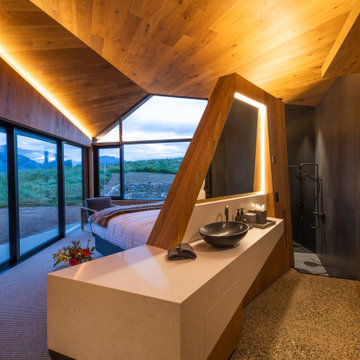
Esempio di una grande stanza da bagno padronale minimal con pareti marroni, pavimento in cemento, top in marmo, pavimento grigio, top bianco, boiserie e ante lisce
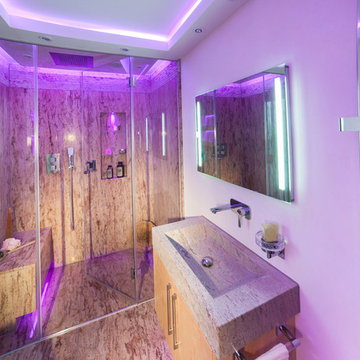
Luxus Bad- & Raumdesign
by Torsten Müller
Lifestyle in Badkonzepten, Badplanung und Badobjekten
Erleben Sie Räume der absoluten Entspannung. Gönnen Sie sich eine Oase der Ruhe. Mit einzigartigen Bad-Konzepten realisiert Torsten Müller Ihre Bedürfnisse nach Spa und Wellness der Extraklasse. Mit seinen außergewöhnlichen Installationen zählt das Studio Torsten Müller zur deutschen Elite und setzt europaweit Maßstäbe im Baddesign.
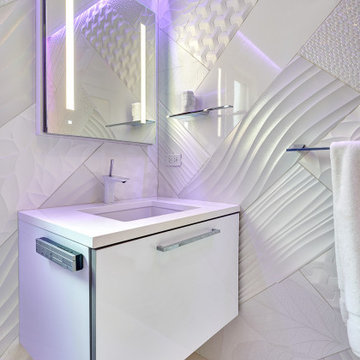
This "all white everything" powder bath is so much more than just white. While at first it may seem simple, it was thoughtfully designed to have a variety of elements that spark interest and catch the users eye. The white porcelain tiles on the wall were chosen in seven different patterns and placed in a herringbone pattern to create a subtle contrast to the crisp clean lines throughout the rest of the bathroom. The accent lighting in the ceiling peaks through the shadow reveal of the soffit to create an edgy feel and reflects nicely on the simple vanity mirror and chrome finish hardware. The light color can be changed to any color of the rainbow depending on the clients mood. This is truly a minimalistic style with an exciting twist.
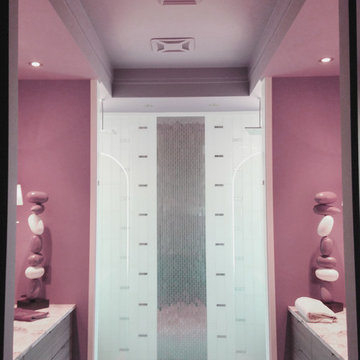
The entrance of the master bathroom shower is free flowing. The metal tile makes a statement down the middle of the shower blending the silver tones of the porcelain floor. The purple accent walls of the vanities provide a little bit of color while the stone sculptures balance out the space.
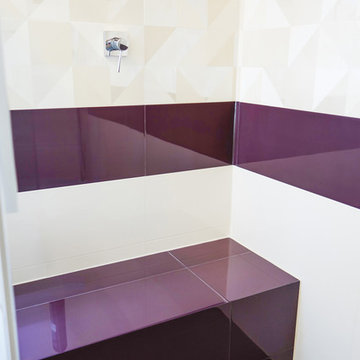
Baia mica dispune chiar de o bancuta, palaria de dus fiind exact deasupra ei. Nu degeaba se numeste dus tropical.
Photo by SpotOnDesign
Ispirazione per una stanza da bagno padronale minimalista di medie dimensioni con ante lisce, ante bianche, WC a due pezzi, piastrelle bianche, piastrelle in ceramica, pareti bianche, pavimento con piastrelle in ceramica, lavabo a colonna, top in laminato e doccia doppia
Ispirazione per una stanza da bagno padronale minimalista di medie dimensioni con ante lisce, ante bianche, WC a due pezzi, piastrelle bianche, piastrelle in ceramica, pareti bianche, pavimento con piastrelle in ceramica, lavabo a colonna, top in laminato e doccia doppia
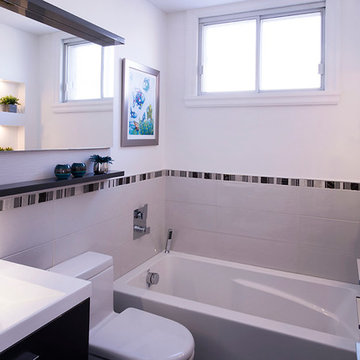
Andrée Allard Photographe
Immagine di una piccola stanza da bagno con doccia tradizionale con lavabo a consolle, ante lisce, ante grigie, top in superficie solida, WC monopezzo, piastrelle grigie, piastrelle in gres porcellanato, pareti bianche e pavimento in gres porcellanato
Immagine di una piccola stanza da bagno con doccia tradizionale con lavabo a consolle, ante lisce, ante grigie, top in superficie solida, WC monopezzo, piastrelle grigie, piastrelle in gres porcellanato, pareti bianche e pavimento in gres porcellanato
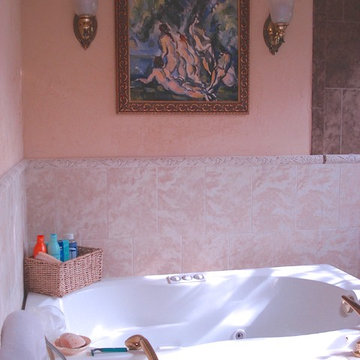
Esempio di una stanza da bagno padronale mediterranea di medie dimensioni con lavabo da incasso, ante lisce, ante bianche, top in laminato, vasca da incasso, doccia doppia, WC monopezzo, piastrelle beige, piastrelle in ceramica, pareti beige e pavimento con piastrelle in ceramica
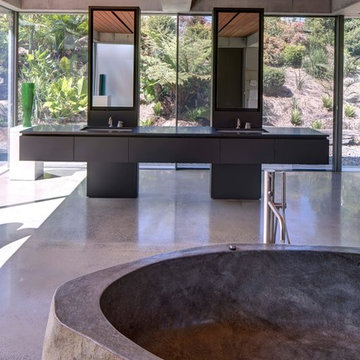
A former dairy property, Lune de Sang is now the centre of an ambitious project that is bringing back a pocket of subtropical rainforest to the Byron Bay hinterland. The first seedlings are beginning to form an impressive canopy but it will be another 3 centuries before this slow growth forest reaches maturity. This enduring, multi-generational project demands architecture to match; if not in a continuously functioning capacity, then in the capacity of ancient stone and concrete ruins; witnesses to the early years of this extraordinary project.
The project’s latest component, the Pavilion, sits as part of a suite of 5 structures on the Lune de Sang site. These include two working sheds, a guesthouse and a general manager’s residence. While categorically a dwelling too, the Pavilion’s function is distinctly communal in nature. The building is divided into two, very discrete parts: an open, functionally public, local gathering space, and a hidden, intensely private retreat.
The communal component of the pavilion has more in common with public architecture than with private dwellings. Its scale walks a fine line between retaining a degree of domestic comfort without feeling oppressively private – you won’t feel awkward waiting on this couch. The pool and accompanying amenities are similarly geared toward visitors and the space has already played host to community and family gatherings. At no point is the connection to the emerging forest interrupted; its only solid wall is a continuation of a stone landscape retaining wall, while floor to ceiling glass brings the forest inside.
Physically the building is one structure but the two parts are so distinct that to enter the private retreat one must step outside into the landscape before coming in. Once inside a kitchenette and living space stress the pavilion’s public function. There are no sweeping views of the landscape, instead the glass perimeter looks onto a lush rainforest embankment lending the space a subterranean quality. An exquisitely refined concrete and stone structure provides the thermal mass that keeps the space cool while robust blackbutt joinery partitions the space.
The proportions and scale of the retreat are intimate and reveal the refined craftsmanship so critical to ensuring this building capacity to stand the test of centuries. It’s an outcome that demanded an incredibly close partnership between client, architect, engineer, builder and expert craftsmen, each spending months on careful, hands-on iteration.
While endurance is a defining feature of the architecture, it is also a key feature to the building’s ecological response to the site. Great care was taken in ensuring a minimised carbon investment and this was bolstered by using locally sourced and recycled materials.
All water is collected locally and returned back into the forest ecosystem after use; a level of integration that demanded close partnership with forestry and hydraulics specialists.
Between endurance, integration into a forest ecosystem and the careful use of locally sourced materials, Lune de Sang’s Pavilion aspires to be a sustainable project that will serve a family and their local community for generations to come.
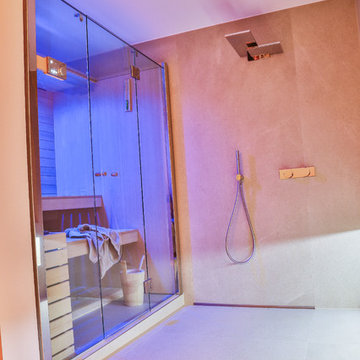
Esempio di un'ampia stanza da bagno padronale design con ante lisce, ante in legno bruno, vasca freestanding, doccia aperta, WC sospeso, piastrelle beige, piastrelle in pietra, pareti bianche, pavimento in travertino, lavabo integrato, top in superficie solida, pavimento beige, doccia aperta e top bianco
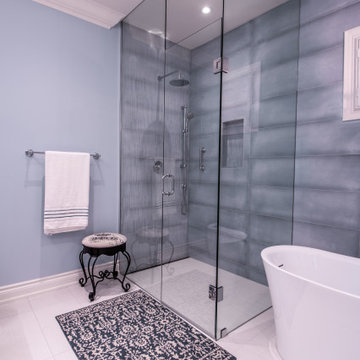
Complete ensuite bathroom renovation. New tile, vanity, under-mount sinks, faucets, freestanding tub, shower, linear drain, toilet.
Ispirazione per una stanza da bagno padronale contemporanea di medie dimensioni con ante lisce, ante bianche, vasca freestanding, doccia a filo pavimento, pavimento in gres porcellanato, lavabo rettangolare, top in quarzo composito, porta doccia a battente e top bianco
Ispirazione per una stanza da bagno padronale contemporanea di medie dimensioni con ante lisce, ante bianche, vasca freestanding, doccia a filo pavimento, pavimento in gres porcellanato, lavabo rettangolare, top in quarzo composito, porta doccia a battente e top bianco
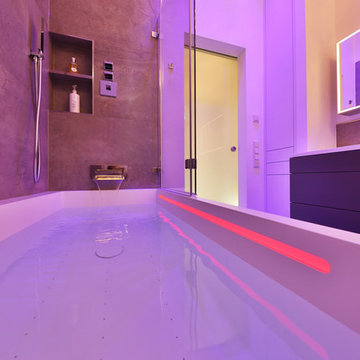
Esempio di un'ampia stanza da bagno design con ante lisce, ante grigie, vasca idromassaggio, WC sospeso, piastrelle grigie, pareti bianche, top in superficie solida, pavimento grigio e top bianco
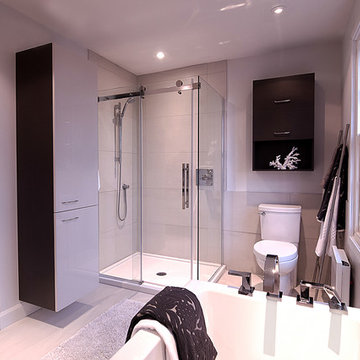
CyrCathcart Designers d'intérieur Inc.
Immagine di una stanza da bagno contemporanea con lavabo sottopiano, ante lisce, ante in legno bruno, top in granito, vasca ad angolo, doccia ad angolo, WC a due pezzi, piastrelle beige, piastrelle in gres porcellanato, pareti grigie e pavimento in gres porcellanato
Immagine di una stanza da bagno contemporanea con lavabo sottopiano, ante lisce, ante in legno bruno, top in granito, vasca ad angolo, doccia ad angolo, WC a due pezzi, piastrelle beige, piastrelle in gres porcellanato, pareti grigie e pavimento in gres porcellanato
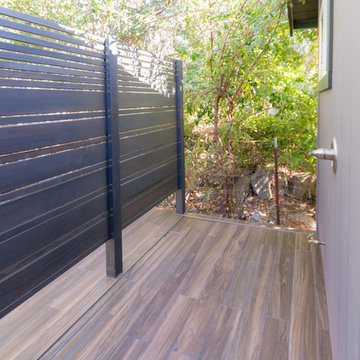
Ispirazione per un'ampia stanza da bagno padronale design con ante lisce, ante marroni, vasca sottopiano, doccia a filo pavimento, bidè, piastrelle grigie, pareti beige, pavimento in gres porcellanato, lavabo sottopiano, pavimento marrone, doccia aperta e top bianco
Stanze da Bagno viola con ante lisce - Foto e idee per arredare
8
