Stanze da Bagno verdi - Foto e idee per arredare
Filtra anche per:
Budget
Ordina per:Popolari oggi
61 - 80 di 2.726 foto
1 di 3
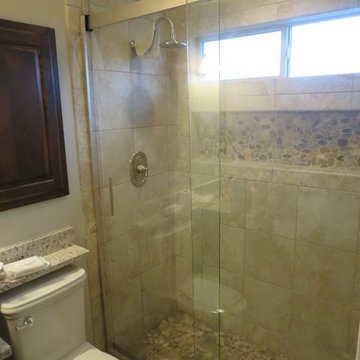
This barn door shower door was installed to keep the open feeling of the master bath. This door is from Kohler Levity line of shower doors. An affordable for the homeowners on a budget.
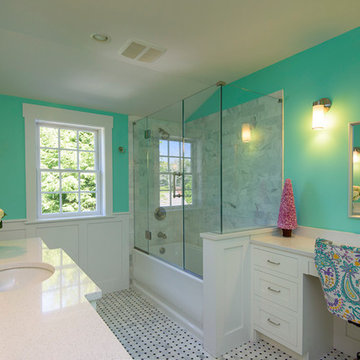
Design Builders & Remodeling is a one stop shop operation. From the start, design solutions are strongly rooted in practical applications and experience. Project planning takes into account the realities of the construction process and mindful of your established budget. All the work is centralized in one firm reducing the chances of costly or time consuming surprises. A solid partnership with solid professionals to help you realize your dreams for a new or improved home.

The client had several requirements for this Seattle kids bathroom remodel. They wanted to keep the existing bathtub, toilet and flooring; they wanted to fit two sinks into the space for their two teenage children; they wanted to integrate a niche into the shower area; lastly, they wanted a fun but sophisticated look that incorporated the theme of African wildlife into the design. Ellen Weiss Design accomplished all of these goals, surpassing the client's expectations. The client particularly loved the idea of opening up what had been a large unused (and smelly) built-in medicine cabinet to create an open and accessible space which now provides much-needed additional counter space and which has become a design focal point.

Idee per una stanza da bagno padronale minimal di medie dimensioni con ante in legno scuro, vasca freestanding, zona vasca/doccia separata, WC monopezzo, piastrelle verdi, piastrelle a listelli, pareti verdi, pavimento con piastrelle in ceramica, lavabo a bacinella, top in quarzo composito, pavimento grigio, doccia aperta, top bianco e ante lisce

Master Ensuite
photo by Jody Darcy
Idee per una stanza da bagno padronale design di medie dimensioni con ante nere, vasca freestanding, doccia aperta, piastrelle grigie, piastrelle in ceramica, pareti bianche, pavimento con piastrelle in ceramica, lavabo a bacinella, top in laminato, pavimento grigio, doccia aperta, top nero e ante lisce
Idee per una stanza da bagno padronale design di medie dimensioni con ante nere, vasca freestanding, doccia aperta, piastrelle grigie, piastrelle in ceramica, pareti bianche, pavimento con piastrelle in ceramica, lavabo a bacinella, top in laminato, pavimento grigio, doccia aperta, top nero e ante lisce

Rhiannon Slater
Esempio di una piccola stanza da bagno padronale contemporanea con lavabo a bacinella, nessun'anta, top in legno, vasca da incasso, piastrelle verdi, piastrelle a mosaico, pareti verdi, pavimento con piastrelle a mosaico, top marrone, ante marroni, vasca/doccia, WC monopezzo, pavimento verde e porta doccia a battente
Esempio di una piccola stanza da bagno padronale contemporanea con lavabo a bacinella, nessun'anta, top in legno, vasca da incasso, piastrelle verdi, piastrelle a mosaico, pareti verdi, pavimento con piastrelle a mosaico, top marrone, ante marroni, vasca/doccia, WC monopezzo, pavimento verde e porta doccia a battente
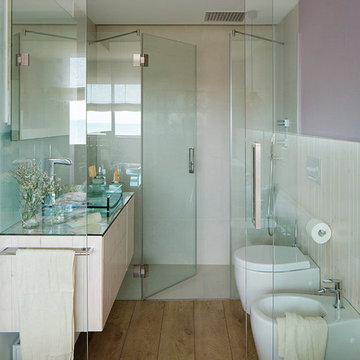
Proyecto realizado por Meritxell Ribé - The Room Studio
Construcción: The Room Work
Fotografías: Mauricio Fuertes
Immagine di una stanza da bagno con doccia contemporanea di medie dimensioni con ante lisce, bidè, ante beige, doccia alcova, pareti rosa, pavimento in legno massello medio, lavabo a bacinella e top in vetro
Immagine di una stanza da bagno con doccia contemporanea di medie dimensioni con ante lisce, bidè, ante beige, doccia alcova, pareti rosa, pavimento in legno massello medio, lavabo a bacinella e top in vetro
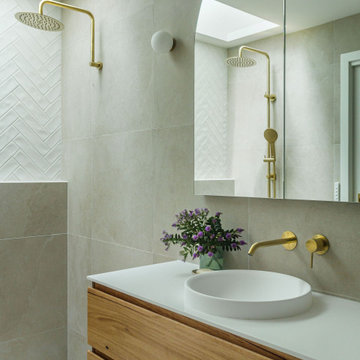
Esempio di una stanza da bagno tradizionale di medie dimensioni con ante lisce, ante in legno scuro, doccia doppia, WC monopezzo, piastrelle beige, piastrelle in gres porcellanato, pareti beige, pavimento in gres porcellanato, lavabo da incasso, top in quarzo composito, pavimento beige, porta doccia a battente, top bianco, nicchia, un lavabo e mobile bagno sospeso

Victorian Style Bathroom in Horsham, West Sussex
In the peaceful village of Warnham, West Sussex, bathroom designer George Harvey has created a fantastic Victorian style bathroom space, playing homage to this characterful house.
Making the most of present-day, Victorian Style bathroom furnishings was the brief for this project, with this client opting to maintain the theme of the house throughout this bathroom space. The design of this project is minimal with white and black used throughout to build on this theme, with present day technologies and innovation used to give the client a well-functioning bathroom space.
To create this space designer George has used bathroom suppliers Burlington and Crosswater, with traditional options from each utilised to bring the classic black and white contrast desired by the client. In an additional modern twist, a HiB illuminating mirror has been included – incorporating a present-day innovation into this timeless bathroom space.
Bathroom Accessories
One of the key design elements of this project is the contrast between black and white and balancing this delicately throughout the bathroom space. With the client not opting for any bathroom furniture space, George has done well to incorporate traditional Victorian accessories across the room. Repositioned and refitted by our installation team, this client has re-used their own bath for this space as it not only suits this space to a tee but fits perfectly as a focal centrepiece to this bathroom.
A generously sized Crosswater Clear6 shower enclosure has been fitted in the corner of this bathroom, with a sliding door mechanism used for access and Crosswater’s Matt Black frame option utilised in a contemporary Victorian twist. Distinctive Burlington ceramics have been used in the form of pedestal sink and close coupled W/C, bringing a traditional element to these essential bathroom pieces.
Bathroom Features
Traditional Burlington Brassware features everywhere in this bathroom, either in the form of the Walnut finished Kensington range or Chrome and Black Trent brassware. Walnut pillar taps, bath filler and handset bring warmth to the space with Chrome and Black shower valve and handset contributing to the Victorian feel of this space. Above the basin area sits a modern HiB Solstice mirror with integrated demisting technology, ambient lighting and customisable illumination. This HiB mirror also nicely balances a modern inclusion with the traditional space through the selection of a Matt Black finish.
Along with the bathroom fitting, plumbing and electrics, our installation team also undertook a full tiling of this bathroom space. Gloss White wall tiles have been used as a base for Victorian features while the floor makes decorative use of Black and White Petal patterned tiling with an in keeping black border tile. As part of the installation our team have also concealed all pipework for a minimal feel.
Our Bathroom Design & Installation Service
With any bathroom redesign several trades are needed to ensure a great finish across every element of your space. Our installation team has undertaken a full bathroom fitting, electrics, plumbing and tiling work across this project with our project management team organising the entire works. Not only is this bathroom a great installation, designer George has created a fantastic space that is tailored and well-suited to this Victorian Warnham home.
If this project has inspired your next bathroom project, then speak to one of our experienced designers about it.
Call a showroom or use our online appointment form to book your free design & quote.

Victorian Style Bathroom in Horsham, West Sussex
In the peaceful village of Warnham, West Sussex, bathroom designer George Harvey has created a fantastic Victorian style bathroom space, playing homage to this characterful house.
Making the most of present-day, Victorian Style bathroom furnishings was the brief for this project, with this client opting to maintain the theme of the house throughout this bathroom space. The design of this project is minimal with white and black used throughout to build on this theme, with present day technologies and innovation used to give the client a well-functioning bathroom space.
To create this space designer George has used bathroom suppliers Burlington and Crosswater, with traditional options from each utilised to bring the classic black and white contrast desired by the client. In an additional modern twist, a HiB illuminating mirror has been included – incorporating a present-day innovation into this timeless bathroom space.
Bathroom Accessories
One of the key design elements of this project is the contrast between black and white and balancing this delicately throughout the bathroom space. With the client not opting for any bathroom furniture space, George has done well to incorporate traditional Victorian accessories across the room. Repositioned and refitted by our installation team, this client has re-used their own bath for this space as it not only suits this space to a tee but fits perfectly as a focal centrepiece to this bathroom.
A generously sized Crosswater Clear6 shower enclosure has been fitted in the corner of this bathroom, with a sliding door mechanism used for access and Crosswater’s Matt Black frame option utilised in a contemporary Victorian twist. Distinctive Burlington ceramics have been used in the form of pedestal sink and close coupled W/C, bringing a traditional element to these essential bathroom pieces.
Bathroom Features
Traditional Burlington Brassware features everywhere in this bathroom, either in the form of the Walnut finished Kensington range or Chrome and Black Trent brassware. Walnut pillar taps, bath filler and handset bring warmth to the space with Chrome and Black shower valve and handset contributing to the Victorian feel of this space. Above the basin area sits a modern HiB Solstice mirror with integrated demisting technology, ambient lighting and customisable illumination. This HiB mirror also nicely balances a modern inclusion with the traditional space through the selection of a Matt Black finish.
Along with the bathroom fitting, plumbing and electrics, our installation team also undertook a full tiling of this bathroom space. Gloss White wall tiles have been used as a base for Victorian features while the floor makes decorative use of Black and White Petal patterned tiling with an in keeping black border tile. As part of the installation our team have also concealed all pipework for a minimal feel.
Our Bathroom Design & Installation Service
With any bathroom redesign several trades are needed to ensure a great finish across every element of your space. Our installation team has undertaken a full bathroom fitting, electrics, plumbing and tiling work across this project with our project management team organising the entire works. Not only is this bathroom a great installation, designer George has created a fantastic space that is tailored and well-suited to this Victorian Warnham home.
If this project has inspired your next bathroom project, then speak to one of our experienced designers about it.
Call a showroom or use our online appointment form to book your free design & quote.
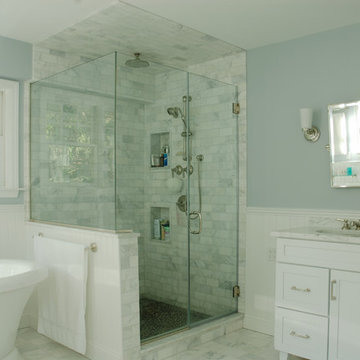
Mark Samu
Immagine di una stanza da bagno padronale stile americano di medie dimensioni con ante in stile shaker, ante bianche, vasca freestanding, doccia ad angolo, WC a due pezzi, piastrelle grigie, piastrelle bianche, piastrelle di marmo, pareti blu, pavimento in marmo, lavabo sottopiano, top in marmo, pavimento grigio e porta doccia a battente
Immagine di una stanza da bagno padronale stile americano di medie dimensioni con ante in stile shaker, ante bianche, vasca freestanding, doccia ad angolo, WC a due pezzi, piastrelle grigie, piastrelle bianche, piastrelle di marmo, pareti blu, pavimento in marmo, lavabo sottopiano, top in marmo, pavimento grigio e porta doccia a battente
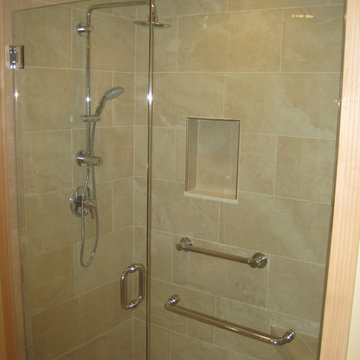
Michael Dangredo Design & installation. 12 x 24 Porcelain tile. Rain drop shower head with hand held. 1/2" glass doors. No curb.
Esempio di una piccola stanza da bagno padronale minimalista con lavabo sottopiano, ante con bugna sagomata, ante bianche, top in granito, doccia a filo pavimento, WC a due pezzi, piastrelle beige, piastrelle in gres porcellanato e pavimento in gres porcellanato
Esempio di una piccola stanza da bagno padronale minimalista con lavabo sottopiano, ante con bugna sagomata, ante bianche, top in granito, doccia a filo pavimento, WC a due pezzi, piastrelle beige, piastrelle in gres porcellanato e pavimento in gres porcellanato
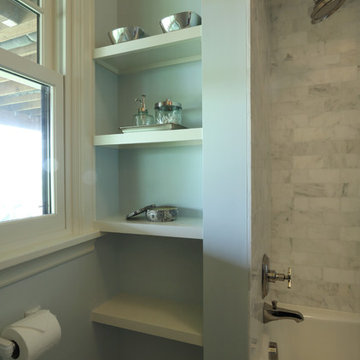
Photo Art Portraits
Ispirazione per una piccola stanza da bagno chic con lavabo sospeso, vasca ad angolo, vasca/doccia, WC monopezzo, piastrelle grigie, piastrelle in pietra, pareti grigie e pavimento in gres porcellanato
Ispirazione per una piccola stanza da bagno chic con lavabo sospeso, vasca ad angolo, vasca/doccia, WC monopezzo, piastrelle grigie, piastrelle in pietra, pareti grigie e pavimento in gres porcellanato
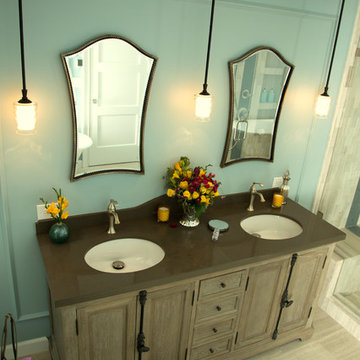
Idee per una stanza da bagno padronale tradizionale di medie dimensioni con lavabo sottopiano, ante con bugna sagomata, ante in legno scuro, top in quarzite, vasca con piedi a zampa di leone, doccia alcova, WC monopezzo, piastrelle beige, piastrelle in pietra e pareti blu
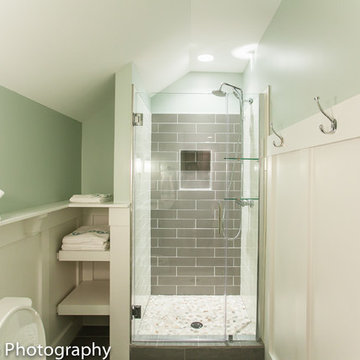
Attic space converted to kids bedroom and bath
Dan Xiao photography
Idee per una piccola stanza da bagno american style con pareti verdi, pavimento in gres porcellanato, lavabo sottopiano, top in marmo, doccia alcova, WC a due pezzi, piastrelle grigie e piastrelle in gres porcellanato
Idee per una piccola stanza da bagno american style con pareti verdi, pavimento in gres porcellanato, lavabo sottopiano, top in marmo, doccia alcova, WC a due pezzi, piastrelle grigie e piastrelle in gres porcellanato
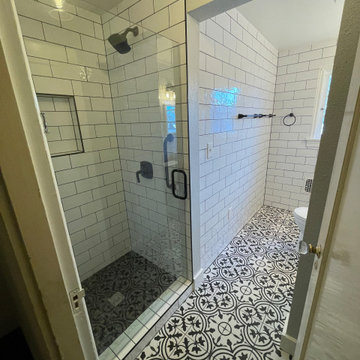
Incredible transformation of an old ordinary little classic bathroom in an old but retained the spirit of the old Portland house.
The ideas were to keep the vintage charm of the house but using modern materials and popular styles. The choice fell on Subway Tile with charcoal grout and a classic pattern on the floor.
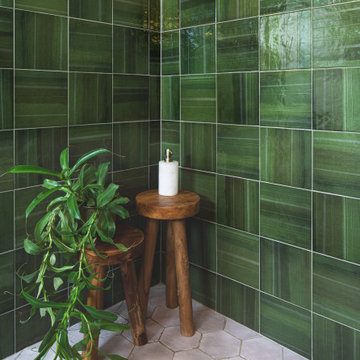
This project involved 2 bathrooms, one in front of the other. Both needed facelifts and more space. We ended up moving the wall to the right out to give the space (see the before photos!) This is the master bathroom, which suffered before from being dark, outdated, and non-functional. My client and I call this "organic glam". we wanted a spa-like bath but with some color. I decided on an earthy, organic palette of taupes, grays, and green. We ditched the tub for a walk-in shower. Satin brass fixtures, a teak vanity, acrylic accessories add to the luxe feel.

This gorgeous guest bathroom remodel turned an outdated hall bathroom into a guest's spa retreat. The classic gray subway tile mixed with dark gray shiplap lends a farmhouse feel, while the octagon, marble-look porcelain floor tile and brushed nickel accents add a modern vibe. Paired with the existing oak vanity and curved retro mirrors, this space has it all - a combination of colors and textures that invites you to come on in...
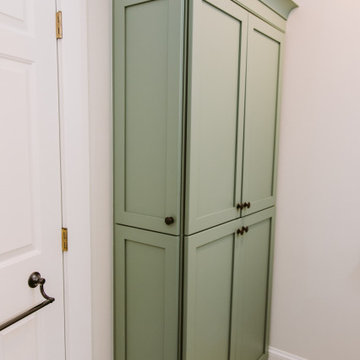
Foto di una piccola stanza da bagno padronale american style con ante in stile shaker, ante verdi, doccia ad angolo, WC a due pezzi, piastrelle bianche, piastrelle diamantate, pareti bianche, pavimento in travertino, lavabo da incasso, top in saponaria, pavimento beige, porta doccia a battente, top bianco, nicchia, un lavabo e mobile bagno incassato
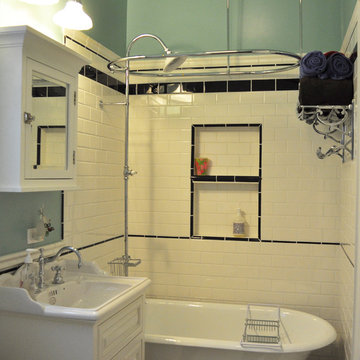
fully renovated/remodeled bathroom in traditional Victorian flat in San Francisco
Idee per una piccola stanza da bagno padronale chic con ante con bugna sagomata, ante bianche, vasca con piedi a zampa di leone, WC a due pezzi, pistrelle in bianco e nero, piastrelle diamantate, pareti blu, pavimento in gres porcellanato e lavabo integrato
Idee per una piccola stanza da bagno padronale chic con ante con bugna sagomata, ante bianche, vasca con piedi a zampa di leone, WC a due pezzi, pistrelle in bianco e nero, piastrelle diamantate, pareti blu, pavimento in gres porcellanato e lavabo integrato
Stanze da Bagno verdi - Foto e idee per arredare
4