Stanze da Bagno verdi - Foto e idee per arredare
Filtra anche per:
Budget
Ordina per:Popolari oggi
41 - 60 di 9.912 foto
1 di 3

Interior view of the Northgrove Residence. Interior Design by Amity Worrell & Co. Construction by Smith Builders. Photography by Andrea Calo.
Ispirazione per un'ampia stanza da bagno padronale stile marinaro con ante grigie, piastrelle diamantate, top in marmo, top bianco, pareti bianche, pavimento in marmo, lavabo sottopiano, pavimento bianco e ante con riquadro incassato
Ispirazione per un'ampia stanza da bagno padronale stile marinaro con ante grigie, piastrelle diamantate, top in marmo, top bianco, pareti bianche, pavimento in marmo, lavabo sottopiano, pavimento bianco e ante con riquadro incassato

Joshua Lawrence
Esempio di una stanza da bagno con doccia contemporanea di medie dimensioni con ante grigie, doccia aperta, WC monopezzo, pareti bianche, pavimento in cementine, lavabo a bacinella, top in quarzite, pavimento grigio, doccia aperta, top bianco e ante lisce
Esempio di una stanza da bagno con doccia contemporanea di medie dimensioni con ante grigie, doccia aperta, WC monopezzo, pareti bianche, pavimento in cementine, lavabo a bacinella, top in quarzite, pavimento grigio, doccia aperta, top bianco e ante lisce
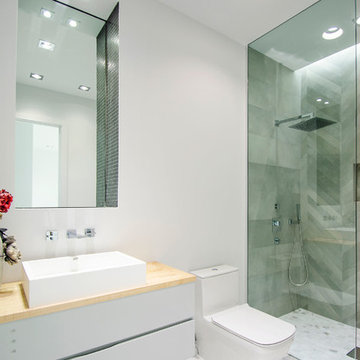
Foto di una stanza da bagno con doccia moderna di medie dimensioni con ante lisce, ante grigie, doccia alcova, WC monopezzo, piastrelle grigie, piastrelle di cemento, pareti bianche, pavimento in marmo, lavabo a bacinella, top in legno, pavimento grigio, doccia aperta e top marrone

Lars Frazer
Idee per una grande stanza da bagno country con ante lisce, ante in legno scuro, piastrelle verdi, pareti verdi, lavabo a consolle, pavimento multicolore e top bianco
Idee per una grande stanza da bagno country con ante lisce, ante in legno scuro, piastrelle verdi, pareti verdi, lavabo a consolle, pavimento multicolore e top bianco

This was such a fun bathroom and client. Zia Tile is incredible
Foto di una stanza da bagno padronale eclettica di medie dimensioni con consolle stile comò, ante in legno scuro, piastrelle verdi, pareti bianche, pavimento in gres porcellanato, lavabo a bacinella, top in quarzite, pavimento grigio, top bianco e vasca ad angolo
Foto di una stanza da bagno padronale eclettica di medie dimensioni con consolle stile comò, ante in legno scuro, piastrelle verdi, pareti bianche, pavimento in gres porcellanato, lavabo a bacinella, top in quarzite, pavimento grigio, top bianco e vasca ad angolo

Shower and vanity in master suite. Frameless mirrors side clips, light wood floating vanity with flat-panel drawers and matte black hardware. Double undermount sinks with stone counter. Spacious shower with glass enclosure, rain shower head, hand shower. Floor to ceiling mosaic tiles and mosaic tile floor.
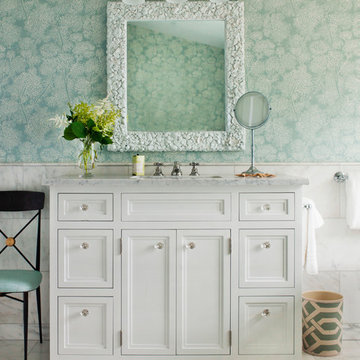
Immagine di una stanza da bagno stile marino con ante con riquadro incassato, ante bianche, piastrelle bianche, pareti verdi, lavabo sottopiano, pavimento bianco e top bianco

When a world class sailing champion approached us to design a Newport home for his family, with lodging for his sailing crew, we set out to create a clean, light-filled modern home that would integrate with the natural surroundings of the waterfront property, and respect the character of the historic district.
Our approach was to make the marine landscape an integral feature throughout the home. One hundred eighty degree views of the ocean from the top floors are the result of the pinwheel massing. The home is designed as an extension of the curvilinear approach to the property through the woods and reflects the gentle undulating waterline of the adjacent saltwater marsh. Floodplain regulations dictated that the primary occupied spaces be located significantly above grade; accordingly, we designed the first and second floors on a stone “plinth” above a walk-out basement with ample storage for sailing equipment. The curved stone base slopes to grade and houses the shallow entry stair, while the same stone clads the interior’s vertical core to the roof, along which the wood, glass and stainless steel stair ascends to the upper level.
One critical programmatic requirement was enough sleeping space for the sailing crew, and informal party spaces for the end of race-day gatherings. The private master suite is situated on one side of the public central volume, giving the homeowners views of approaching visitors. A “bedroom bar,” designed to accommodate a full house of guests, emerges from the other side of the central volume, and serves as a backdrop for the infinity pool and the cove beyond.
Also essential to the design process was ecological sensitivity and stewardship. The wetlands of the adjacent saltwater marsh were designed to be restored; an extensive geo-thermal heating and cooling system was implemented; low carbon footprint materials and permeable surfaces were used where possible. Native and non-invasive plant species were utilized in the landscape. The abundance of windows and glass railings maximize views of the landscape, and, in deference to the adjacent bird sanctuary, bird-friendly glazing was used throughout.
Photo: Michael Moran/OTTO Photography

Nel bagno abbiamo utilizzato gli stessi colori e materiali utilizzati nel resto dell'appartamento.
Anche qui sono stati realizzati arredi su misura per sfruttare al meglio gli spazi ridotti. Piatto doccia rivestito dello stesso materiale usato per la nicchia doccia. Mobile bagno su misura.
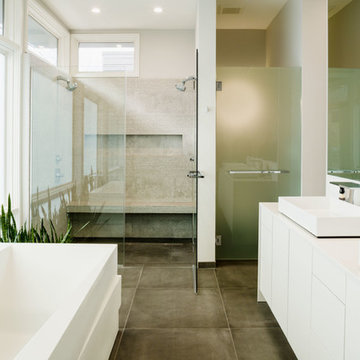
Foto di una grande stanza da bagno padronale minimalista con ante lisce, ante bianche, doccia alcova, pareti beige, pavimento in gres porcellanato, lavabo da incasso, top in quarzo composito, pavimento grigio, porta doccia a battente e top bianco

With no windows or natural light, we used a combination of artificial light, open space, and white walls to brighten this master bath remodel. Over the white, we layered a sophisticated palette of finishes that embrace color, pattern, and texture: 1) long hex accent tile in “lemongrass” gold from Walker Zanger (mounted vertically for a new take on mid-century aesthetics); 2) large format slate gray floor tile to ground the room; 3) textured 2X10 glossy white shower field tile (can’t resist touching it); 4) rich walnut wraps with heavy graining to define task areas; and 5) dirty blue accessories to provide contrast and interest.
Photographer: Markert Photo, Inc.
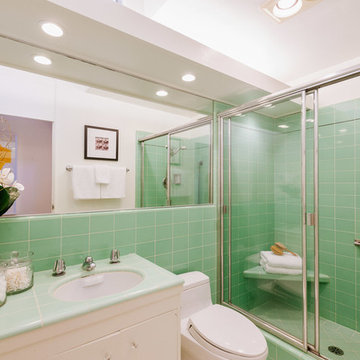
Foto di una stanza da bagno con doccia minimalista di medie dimensioni con ante lisce, ante bianche, doccia alcova, WC monopezzo, piastrelle verdi, piastrelle in ceramica, pareti verdi, lavabo sottopiano, top piastrellato e porta doccia scorrevole
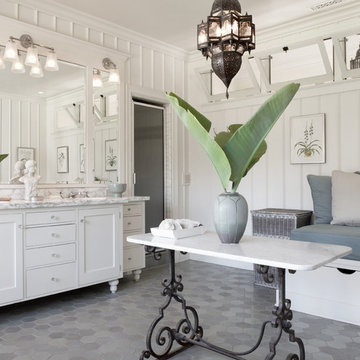
Foto di una grande stanza da bagno padronale mediterranea con ante bianche, pareti bianche, pavimento grigio, lavabo sottopiano, top in marmo e ante in stile shaker
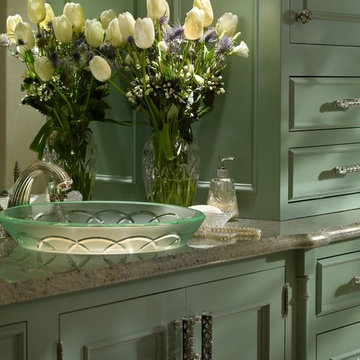
Ispirazione per una stanza da bagno con doccia classica di medie dimensioni con ante a filo, ante verdi, lavabo a bacinella e top in granito

Christine Hill Photography
Clever custom storage and vanity means everything is close at hand in this modern bathroom.
Ispirazione per una stanza da bagno design di medie dimensioni con piastrelle nere, lavabo a bacinella, pavimento nero, top beige, ante lisce, doccia aperta, WC monopezzo, piastrelle in ceramica, pareti nere, pavimento con piastrelle in ceramica, top in laminato, doccia aperta, un lavabo e boiserie
Ispirazione per una stanza da bagno design di medie dimensioni con piastrelle nere, lavabo a bacinella, pavimento nero, top beige, ante lisce, doccia aperta, WC monopezzo, piastrelle in ceramica, pareti nere, pavimento con piastrelle in ceramica, top in laminato, doccia aperta, un lavabo e boiserie
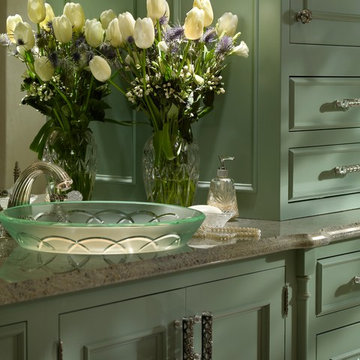
Esempio di una stanza da bagno padronale classica di medie dimensioni con ante con riquadro incassato, ante verdi, lavabo a bacinella e top in granito

Kohler Caxton under mount with bowls are accented by Water-works Studio Ludlow plumbing fixtures. Metal cross handles in a chrome finish adorn both bowls.
The Wellborn Estate Collection in maple with a Hanover door style and inset hinge Vanities support the beautiful Carrera white honed marble vanity tops with a simple eased edge. A large 1” beveled mirrors up to the ceiling with sconce cut-out were framed out matching trim– finishing the look and soften-ing the look of large mirrors.
A Kohler Sun struck freestanding soak tub is nestled between two wonderful windows and give view to the sky with a Velux CO-4 Solar powered Fresh Air Skylight. A Waterworks Studio Ludlow freestanding exposed tub filler with hand-shower and metal chrome cross handles continues the look.
The shower fixtures are the Waterworks Studio Lodlow and include both the wall shower arm and flange in chrome along with the hand shower. Two Moen body sprays add to the showering experience. Roeser’s signature niche for shower needs complete the functioning part of the shower. The beauty part is AE Tongue in chic tile in the “You don’t snow me”- 2.5 X 10.5 on shower walls to ceiling. Matching stone slabs were installed on the shower curb, niche sill and shelf along with the wall cap. A frameless custom shower door keeps the shower open and eloquent.
Tile floor was installed over heated flooring in the main bath with a Carrera Herringbone Mosaic on the bathroom flooring– as well the shower flooring.
To complete the room the AE Tongue in Chic tile was installed from the floor to 42” and finished with a pencil liner on top. A separate toilet room (not shown) gave privacy to the open floor plan. A Toto white elongated Bidet Washlet with night light, auto open and close, fan, deodorizer and dryer, to men-tion just a few of the features, was installed finishing this most eloquent, high-end, functional Master Bathroom.

Building Design, Plans, and Interior Finishes by: Fluidesign Studio I Builder: Structural Dimensions Inc. I Photographer: Seth Benn Photography
Ispirazione per una stanza da bagno tradizionale di medie dimensioni con ante verdi, vasca ad alcova, doccia doppia, WC a due pezzi, piastrelle bianche, piastrelle diamantate, pareti beige, pavimento in ardesia, lavabo sottopiano, top in marmo e ante con riquadro incassato
Ispirazione per una stanza da bagno tradizionale di medie dimensioni con ante verdi, vasca ad alcova, doccia doppia, WC a due pezzi, piastrelle bianche, piastrelle diamantate, pareti beige, pavimento in ardesia, lavabo sottopiano, top in marmo e ante con riquadro incassato
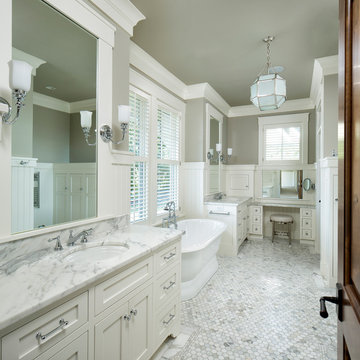
Idee per una grande stanza da bagno padronale chic con ante in stile shaker, ante beige, vasca freestanding, pareti grigie, pavimento in marmo, lavabo sottopiano, top in marmo e pavimento multicolore

This master bathroom is elegant and rich. The materials used are all premium materials yet they are not boastful, creating a true old world quality. The sea-foam colored hand made and glazed wall tiles are meticulously placed to create straight lines despite the abnormal shapes. The Restoration Hardware sconces and orb chandelier both complement and contrast the traditional style of the furniture vanity, Rohl plumbing fixtures and claw foot tub.
Design solutions include selecting mosaic hexagonal Calcutta gold floor tile as the perfect complement to the horizontal and linear look of the wall tile. As well, the crown molding is set at the elevation of the shower soffit and top of the window casing (not seen here) to provide a purposeful termination of the tile. Notice the full tiles at the top and bottom of the wall, small details such as this are what really brings the architect's intention to full expression with our projects.
Beautifully appointed custom home near Venice Beach, FL. Designed with the south Florida cottage style that is prevalent in Naples. Every part of this home is detailed to show off the work of the craftsmen that created it.
Stanze da Bagno verdi - Foto e idee per arredare
3