Stanze da Bagno verdi con vasca/doccia - Foto e idee per arredare
Filtra anche per:
Budget
Ordina per:Popolari oggi
41 - 60 di 1.346 foto
1 di 3

Immagine di una stanza da bagno padronale industriale di medie dimensioni con vasca freestanding, vasca/doccia, pareti grigie, lavabo sospeso, doccia aperta, top grigio, nicchia, un lavabo, mobile bagno sospeso, top in cemento, pavimento nero, ante in legno scuro, piastrelle grigie e pavimento in gres porcellanato

These repeat clients had remodeled almost their entire home with us except this bathroom! They decided they wanted to add a powder bath to increase the value of their home. What is now a powder bath and guest bath/walk-in closet, used to be one second master bathroom. You could access it from either the hallway or through the guest bedroom, so the entries were already there.
Structurally, the only major change was closing in a window and changing the size of another. Originally, there was two smaller vertical windows, so we closed off one and increased the size of the other. The remaining window is now 5' wide x 12' high and was placed up above the vanity mirrors. Three sconces were installed on either side and between the two mirrors to add more light.
The new shower/tub was placed where the closet used to be and what used to be the water closet, became the new walk-in closet.
There is plenty of room in the guest bath with functionality and flow and there is just enough room in the powder bath.
The design and finishes chosen in these bathrooms are eclectic, which matches the rest of their house perfectly!
They have an entire house "their style" and have now added the luxury of another bathroom to this already amazing home.
Check out our other Melshire Drive projects (and Mixed Metals bathroom) to see the rest of the beautifully eclectic house.

Photo Credits: Aaron Leitz
Esempio di una stanza da bagno padronale contemporanea di medie dimensioni con ante in legno scuro, vasca ad alcova, vasca/doccia, WC sospeso, piastrelle arancioni, piastrelle di vetro, pareti bianche, parquet scuro, lavabo integrato, top in acciaio inossidabile, pavimento nero, porta doccia a battente e ante lisce
Esempio di una stanza da bagno padronale contemporanea di medie dimensioni con ante in legno scuro, vasca ad alcova, vasca/doccia, WC sospeso, piastrelle arancioni, piastrelle di vetro, pareti bianche, parquet scuro, lavabo integrato, top in acciaio inossidabile, pavimento nero, porta doccia a battente e ante lisce

A light filled master bath with a vaulted ceiling is located at the second floor gable end. The vibrant greens and earthy browns of the landscape are mimicked with interior material selections.
Photography: Jeffrey Totaro

Ispirazione per una stanza da bagno per bambini tradizionale di medie dimensioni con vasca da incasso, WC sospeso, piastrelle bianche, piastrelle in ceramica, pareti bianche, pavimento in gres porcellanato, pavimento grigio, nicchia, un lavabo, ante lisce, ante bianche, vasca/doccia, lavabo sospeso, doccia con tenda e mobile bagno sospeso
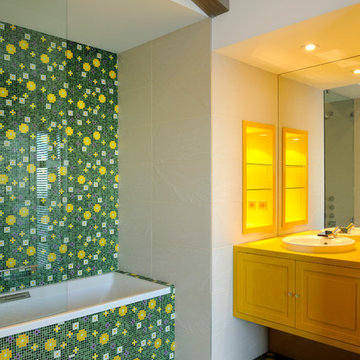
F. CRISTOGATIN
Ispirazione per una stanza da bagno padronale contemporanea di medie dimensioni con ante con riquadro incassato, ante gialle, vasca da incasso, vasca/doccia, piastrelle multicolore, piastrelle a mosaico, pareti bianche, pavimento con piastrelle a mosaico e lavabo sottopiano
Ispirazione per una stanza da bagno padronale contemporanea di medie dimensioni con ante con riquadro incassato, ante gialle, vasca da incasso, vasca/doccia, piastrelle multicolore, piastrelle a mosaico, pareti bianche, pavimento con piastrelle a mosaico e lavabo sottopiano
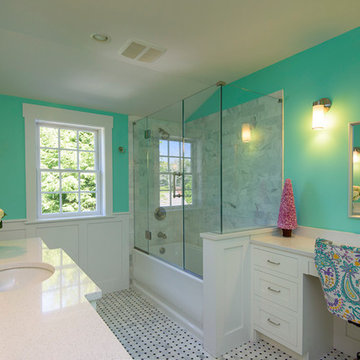
Design Builders & Remodeling is a one stop shop operation. From the start, design solutions are strongly rooted in practical applications and experience. Project planning takes into account the realities of the construction process and mindful of your established budget. All the work is centralized in one firm reducing the chances of costly or time consuming surprises. A solid partnership with solid professionals to help you realize your dreams for a new or improved home.

The client had several requirements for this Seattle kids bathroom remodel. They wanted to keep the existing bathtub, toilet and flooring; they wanted to fit two sinks into the space for their two teenage children; they wanted to integrate a niche into the shower area; lastly, they wanted a fun but sophisticated look that incorporated the theme of African wildlife into the design. Ellen Weiss Design accomplished all of these goals, surpassing the client's expectations. The client particularly loved the idea of opening up what had been a large unused (and smelly) built-in medicine cabinet to create an open and accessible space which now provides much-needed additional counter space and which has become a design focal point.

Rhiannon Slater
Esempio di una piccola stanza da bagno padronale contemporanea con lavabo a bacinella, nessun'anta, top in legno, vasca da incasso, piastrelle verdi, piastrelle a mosaico, pareti verdi, pavimento con piastrelle a mosaico, top marrone, ante marroni, vasca/doccia, WC monopezzo, pavimento verde e porta doccia a battente
Esempio di una piccola stanza da bagno padronale contemporanea con lavabo a bacinella, nessun'anta, top in legno, vasca da incasso, piastrelle verdi, piastrelle a mosaico, pareti verdi, pavimento con piastrelle a mosaico, top marrone, ante marroni, vasca/doccia, WC monopezzo, pavimento verde e porta doccia a battente
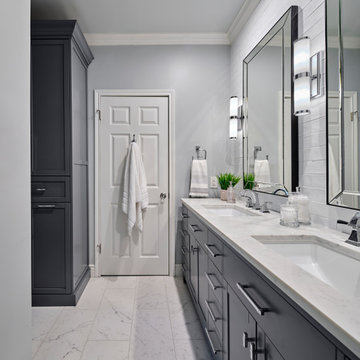
This guest bath was remodeled to provide a shared bathroom for two growing boys. The dark blue gray vanity adds a masculine touch while double sinks and mirrors provide each boy with his own space. A tall custom linen cabinet in the shower area provides plenty of storage for towels and bath sundries, while a handy pullout hamper on the bottom keeps the area tidy. Classic white subway tile is repeated in the tub shower and on the vanity accent wall. Marble look porcelain floor tile picks up the gray color of the vanity and provides a beautiful and durable floor surface.
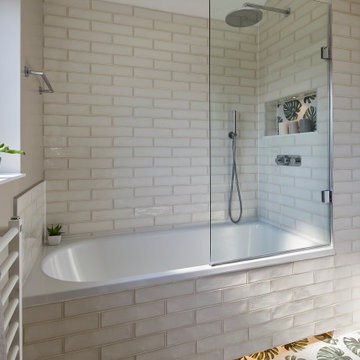
Ispirazione per una stanza da bagno per bambini tradizionale con vasca da incasso, vasca/doccia, WC a due pezzi, piastrelle bianche, piastrelle in ceramica, pareti beige, pavimento con piastrelle in ceramica, lavabo sospeso, top in superficie solida, pavimento multicolore, porta doccia a battente, top bianco e mobile bagno sospeso
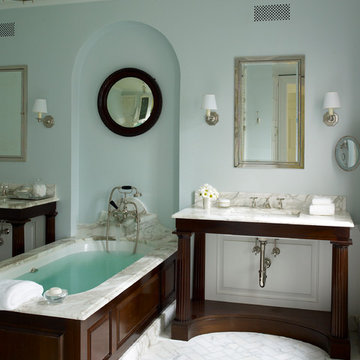
Idee per una grande stanza da bagno padronale minimalista con ante in legno bruno, vasca da incasso, vasca/doccia, piastrelle bianche, piastrelle in pietra, pareti blu, pavimento in gres porcellanato, lavabo sottopiano e top in marmo
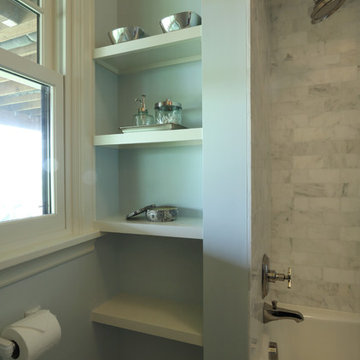
Photo Art Portraits
Ispirazione per una piccola stanza da bagno chic con lavabo sospeso, vasca ad angolo, vasca/doccia, WC monopezzo, piastrelle grigie, piastrelle in pietra, pareti grigie e pavimento in gres porcellanato
Ispirazione per una piccola stanza da bagno chic con lavabo sospeso, vasca ad angolo, vasca/doccia, WC monopezzo, piastrelle grigie, piastrelle in pietra, pareti grigie e pavimento in gres porcellanato
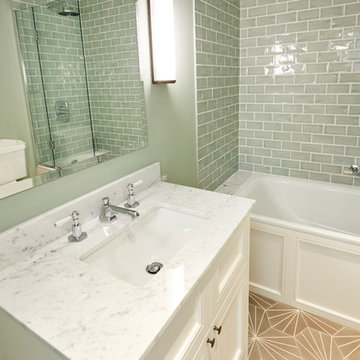
Glazed green metro tiles laid in brick pattern form a central feature in this family/guest bathroom. The geometric pattern floor tile provide a contrasting pattern whilst the marble counter top reference a theme that runs throughout the house
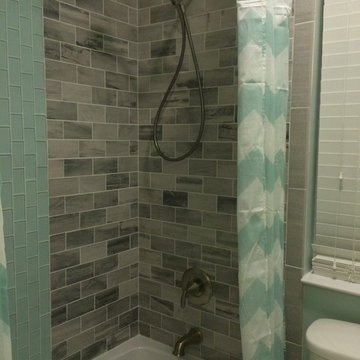
Bathroom renovation
glass tile with subway tile
Foto di una stanza da bagno con doccia stile marinaro con ante grigie, vasca da incasso, vasca/doccia, piastrelle blu, piastrelle di vetro, pareti blu, pavimento con piastrelle in ceramica, lavabo sottopiano, top in quarzite, pavimento grigio e doccia con tenda
Foto di una stanza da bagno con doccia stile marinaro con ante grigie, vasca da incasso, vasca/doccia, piastrelle blu, piastrelle di vetro, pareti blu, pavimento con piastrelle in ceramica, lavabo sottopiano, top in quarzite, pavimento grigio e doccia con tenda
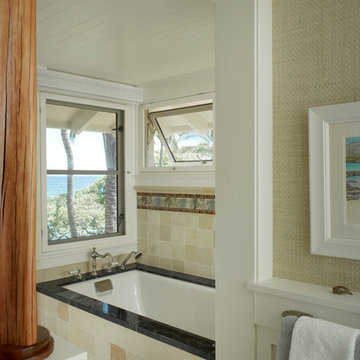
David Duncan Livingston
Ispirazione per una piccola stanza da bagno padronale tropicale con lavabo sottopiano, ante in stile shaker, ante bianche, top in marmo, vasca sottopiano, vasca/doccia, WC a due pezzi, piastrelle beige, piastrelle in pietra, pareti bianche e pavimento in pietra calcarea
Ispirazione per una piccola stanza da bagno padronale tropicale con lavabo sottopiano, ante in stile shaker, ante bianche, top in marmo, vasca sottopiano, vasca/doccia, WC a due pezzi, piastrelle beige, piastrelle in pietra, pareti bianche e pavimento in pietra calcarea
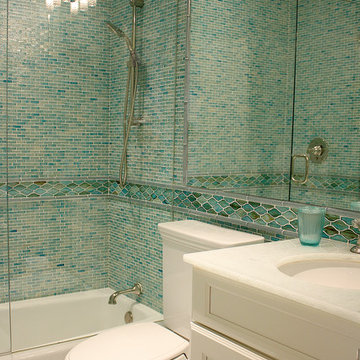
Ispirazione per un'ampia stanza da bagno padronale stile marinaro con ante con riquadro incassato, ante bianche, vasca ad alcova, vasca/doccia, WC monopezzo, piastrelle blu, piastrelle in gres porcellanato, pareti blu, lavabo sottopiano e top in quarzo composito
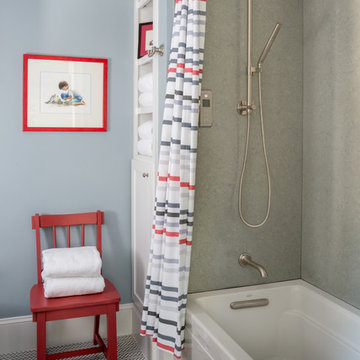
Josh Gibson
Silestone Cyngnus polished on shower walls
Esempio di una stanza da bagno stile marinaro con vasca ad alcova, vasca/doccia, piastrelle grigie, lastra di pietra, pareti blu e pavimento con piastrelle a mosaico
Esempio di una stanza da bagno stile marinaro con vasca ad alcova, vasca/doccia, piastrelle grigie, lastra di pietra, pareti blu e pavimento con piastrelle a mosaico
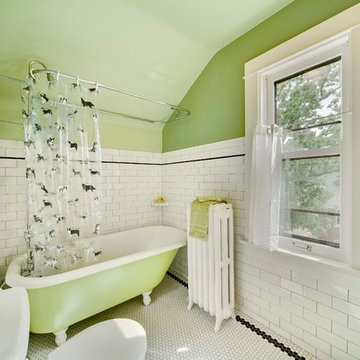
Joe DeMaio Photography
Foto di una piccola stanza da bagno classica con vasca con piedi a zampa di leone, vasca/doccia, pareti verdi, pavimento con piastrelle a mosaico, piastrelle bianche, piastrelle diamantate e pavimento bianco
Foto di una piccola stanza da bagno classica con vasca con piedi a zampa di leone, vasca/doccia, pareti verdi, pavimento con piastrelle a mosaico, piastrelle bianche, piastrelle diamantate e pavimento bianco
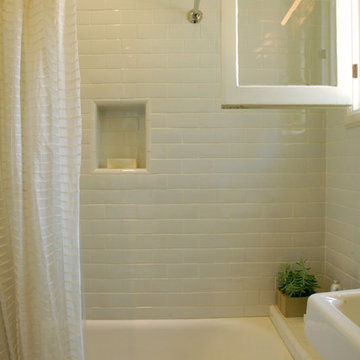
Idee per una stanza da bagno moderna con vasca ad alcova, vasca/doccia, piastrelle bianche e piastrelle diamantate
Stanze da Bagno verdi con vasca/doccia - Foto e idee per arredare
3