Stanze da Bagno verdi con top in pietra calcarea - Foto e idee per arredare
Filtra anche per:
Budget
Ordina per:Popolari oggi
21 - 40 di 194 foto
1 di 3

The coffered floor was inspired by the coffered ceilings in the rest of the home. To create it, 18" squares of Calcutta marble were honed to give them an aged look and set into borders of porcelain tile that mimics walnut beams. Because there is radiant heat underneath, the floor stays toasty all year round.
For the cabinetry, the goal was to create units that looked like they were heirloom pieces of furniture that had been rolled into the room. To emphasize this impression, castors were custom-made for the walnut double-sink vanity with Botticino marble top. There are two framed and recessed medicine cabinets in the wall above.
Photographer: Peter Rymwid

Massery Photography, Inc.
Esempio di una grande stanza da bagno padronale contemporanea con ante in legno chiaro, vasca da incasso, doccia doppia, WC monopezzo, piastrelle verdi, lastra di vetro, pavimento in pietra calcarea, lavabo a bacinella, top in pietra calcarea, ante lisce e pareti verdi
Esempio di una grande stanza da bagno padronale contemporanea con ante in legno chiaro, vasca da incasso, doccia doppia, WC monopezzo, piastrelle verdi, lastra di vetro, pavimento in pietra calcarea, lavabo a bacinella, top in pietra calcarea, ante lisce e pareti verdi
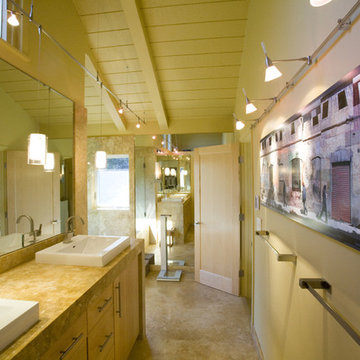
Immagine di una stanza da bagno padronale contemporanea di medie dimensioni con lavabo a bacinella, ante lisce, ante in legno chiaro, vasca sottopiano, vasca/doccia, pareti gialle, pavimento in pietra calcarea, top in pietra calcarea e piastrelle di pietra calcarea

Casey Dunn
Esempio di una stanza da bagno padronale chic con ante in legno bruno, vasca freestanding, doccia alcova, piastrelle verdi, piastrelle di vetro, pavimento in pietra calcarea, lavabo da incasso, top in pietra calcarea e ante lisce
Esempio di una stanza da bagno padronale chic con ante in legno bruno, vasca freestanding, doccia alcova, piastrelle verdi, piastrelle di vetro, pavimento in pietra calcarea, lavabo da incasso, top in pietra calcarea e ante lisce
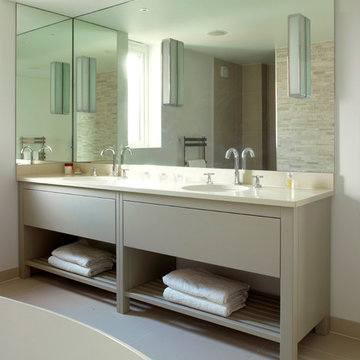
Immagine di una stanza da bagno chic con lavabo da incasso, ante lisce, ante grigie, top in pietra calcarea e vasca freestanding
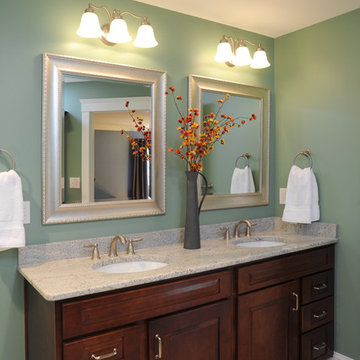
A mother and father of three children, these hard-working parents expressed their remodeling objectives:
•A clearly-defined master suite consisting of bathroom, walk-in closet and bedroom.
•The bathroom should be large enough for an additional shower, a tub, two sinks instead of one, and storage for towels and paper items.
•Their dream feature for the walk-in closet was an island to use as a place for shoe
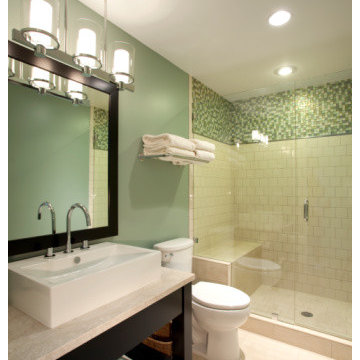
Modern Guest Bathoorm
Idee per una piccola stanza da bagno con doccia chic con lavabo a bacinella, nessun'anta, ante in legno bruno, top in pietra calcarea, doccia aperta, WC a due pezzi, piastrelle verdi, pareti multicolore e pavimento in gres porcellanato
Idee per una piccola stanza da bagno con doccia chic con lavabo a bacinella, nessun'anta, ante in legno bruno, top in pietra calcarea, doccia aperta, WC a due pezzi, piastrelle verdi, pareti multicolore e pavimento in gres porcellanato

Ispirazione per una stanza da bagno con doccia chic di medie dimensioni con ante in stile shaker, ante bianche, doccia a filo pavimento, piastrelle grigie, piastrelle in ardesia, pareti blu, pavimento in ardesia, lavabo sottopiano, top in pietra calcarea, pavimento grigio, doccia aperta e top grigio
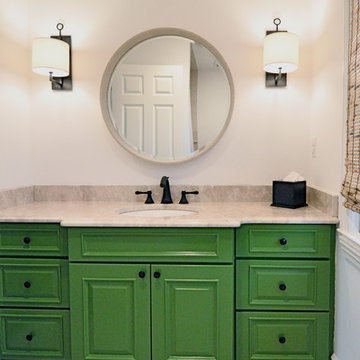
For a bright young family, their very traditional bathroom was easily transformed into a fresh space by simply painting the vanity and adding in new lights and a cool mirror.
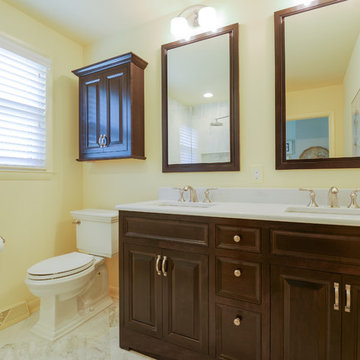
Idee per una stanza da bagno padronale chic di medie dimensioni con ante a filo, ante in legno bruno, piastrelle gialle, pavimento in marmo e top in pietra calcarea
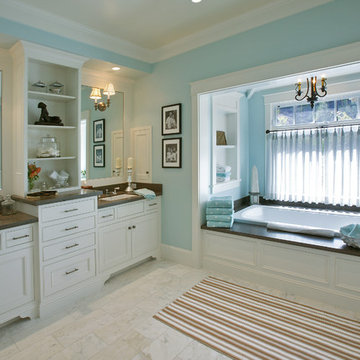
Foto di una grande stanza da bagno padronale country con ante con riquadro incassato, ante bianche, pareti blu, pavimento in marmo, lavabo sottopiano, vasca ad alcova, piastrelle bianche, piastrelle in pietra e top in pietra calcarea
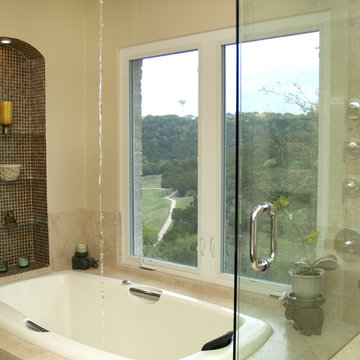
This bathroom turned out amazing, even better in person! I think my favorite is the tub filler from the ceiling, it gives a waterfall effect when filling. We designed the whole bathroom around the marble sinks my clients found and loved!
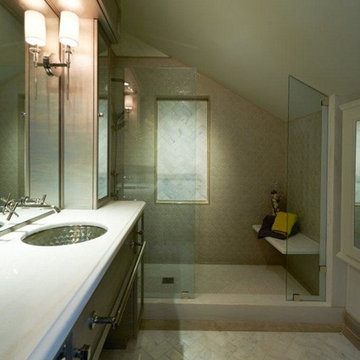
A spa-inspired master bathroom that boasts refreshing neutrals, glamorous metallics, and a subtle wall mural. We gave the walk-in shower a herringbone tiled niche and relaxing shower bench for aesthetic and comfort. For the vanity, we decided to go with a simple design with open shelving and two large medicine cabinets. The metallic and textured sink gives the vanity a powerful statement, adding a bit of trend and a burst of personality.
Project designed by Courtney Thomas Design in La Cañada. Serving Pasadena, Glendale, Monrovia, San Marino, Sierra Madre, South Pasadena, and Altadena.
For more about Courtney Thomas Design, click here: https://www.courtneythomasdesign.com/
To learn more about this project, click here: https://www.courtneythomasdesign.com/portfolio/pasadena-showcase-house/
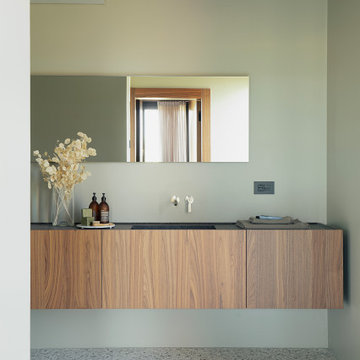
Vista del bagno
Foto di una stanza da bagno con doccia contemporanea di medie dimensioni con ante a filo, ante in legno chiaro, doccia a filo pavimento, WC sospeso, piastrelle verdi, pareti verdi, pavimento alla veneziana, lavabo da incasso, top in pietra calcarea, pavimento multicolore, doccia aperta, top nero, un lavabo e mobile bagno sospeso
Foto di una stanza da bagno con doccia contemporanea di medie dimensioni con ante a filo, ante in legno chiaro, doccia a filo pavimento, WC sospeso, piastrelle verdi, pareti verdi, pavimento alla veneziana, lavabo da incasso, top in pietra calcarea, pavimento multicolore, doccia aperta, top nero, un lavabo e mobile bagno sospeso
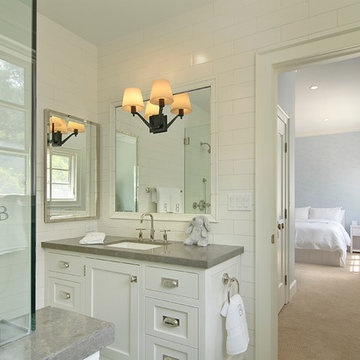
Immagine di una stanza da bagno per bambini tradizionale con ante con riquadro incassato, ante bianche, piastrelle diamantate, lavabo sottopiano, top in pietra calcarea e piastrelle bianche
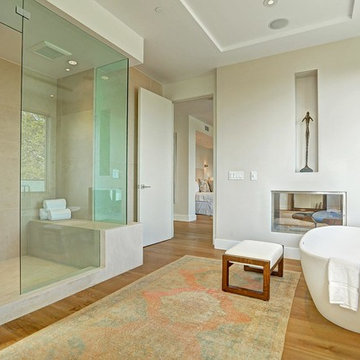
Architect: Nadav Rokach
Interior Design: Eliana Rokach
Contractor: Building Solutions and Design, Inc
Staging: Rachel Leigh Ward/ Meredit Baer
Esempio di un'ampia stanza da bagno padronale minimalista con lavabo sottopiano, ante lisce, ante in legno scuro, top in pietra calcarea, vasca freestanding, doccia doppia, WC monopezzo, piastrelle beige, lastra di pietra, pareti beige e pavimento in legno massello medio
Esempio di un'ampia stanza da bagno padronale minimalista con lavabo sottopiano, ante lisce, ante in legno scuro, top in pietra calcarea, vasca freestanding, doccia doppia, WC monopezzo, piastrelle beige, lastra di pietra, pareti beige e pavimento in legno massello medio
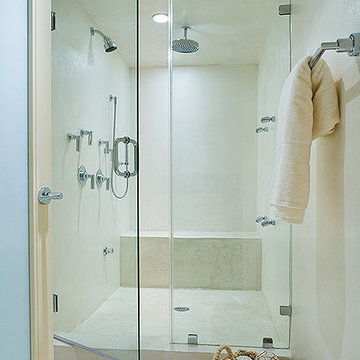
past the public sink vanity you enter this private wet room...made private by the frosted glass entry door that allows light in but masks the room inside.
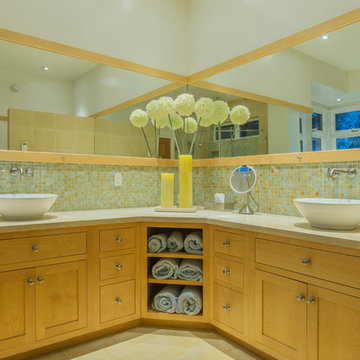
On the shore of Lake Ontario, adjacent to a large wetland, this residence merges ecological design and logical planning with a contemporary style that takes cues from the local agrarian architecture. Four interconnected buildings evocative of an evolved farmhouse separate public and private activities, while also creating a series of external courtyards. The materials, organization of structures and framed views from the residence are experienced as a series of juxtapositions: tradition and innovation, building and landscape, shelter and exposure.
Photographer:
Andrew Phua | APHUA
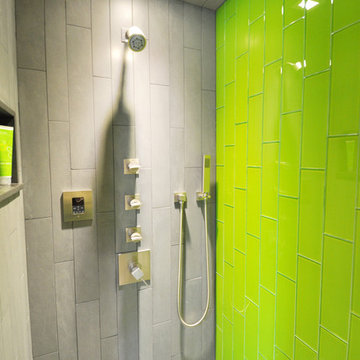
The Lincoln House is a residence in Rye Brook, NY. The project consisted of a complete gut renovation to a landmark home designed and built by architect Wilson Garces, a student of Mies van der Rohe, in 1961.
The post and beam, mid-century modern house, had great bones and a super solid foundation integrated into the existing bedrock, but needed many updates in order to make it 21st-century modern and sustainable. All single pane glass panels were replaced with insulated units that consisted of two layers of tempered glass with low-e coating. New Runtal baseboard radiators were installed throughout the house along with ductless Mitsubishi City-Multi units, concealed in cabinetry, for air-conditioning and supplemental heat. All electrical systems were updated and LED recessed lighting was used to lower utility costs and create an overall general lighting, which was accented by warmer-toned sconces and pendants throughout. The roof was replaced and pitched to new interior roof drains, re-routed to irrigate newly planted ground cover. All insulation was replaced with spray-in foam to seal the house from air infiltration and to create a boundary to deter insects.
Aside from making the house more sustainable, it was also made more modern by reconfiguring and updating all bathroom fixtures and finishes. The kitchen was expanded into the previous dining area to take advantage of the continuous views along the back of the house. All appliances were updated and a double chef sink was created to make cooking and cleaning more enjoyable. The mid-century modern home is now a 21st century modern home, and it made the transition beautifully!
Photographed by: Maegan Walton
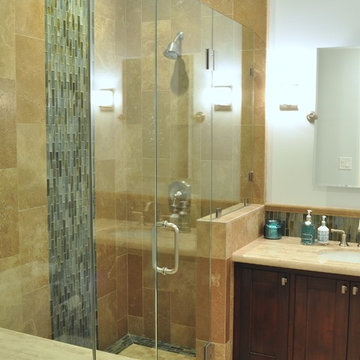
Immagine di una stanza da bagno per bambini chic con ante in stile shaker, ante in legno scuro, top in pietra calcarea, piastrelle beige, piastrelle di vetro, doccia ad angolo, WC a due pezzi, lavabo sottopiano, pareti blu e pavimento in travertino
Stanze da Bagno verdi con top in pietra calcarea - Foto e idee per arredare
2