Stanze da Bagno verdi con top grigio - Foto e idee per arredare
Filtra anche per:
Budget
Ordina per:Popolari oggi
141 - 160 di 415 foto
1 di 3
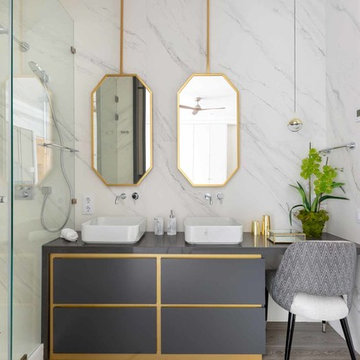
lupe clemente
Ispirazione per una stanza da bagno con doccia minimal con ante grigie, doccia alcova, piastrelle bianche, pareti bianche, lavabo a bacinella, porta doccia a battente, top grigio e ante lisce
Ispirazione per una stanza da bagno con doccia minimal con ante grigie, doccia alcova, piastrelle bianche, pareti bianche, lavabo a bacinella, porta doccia a battente, top grigio e ante lisce
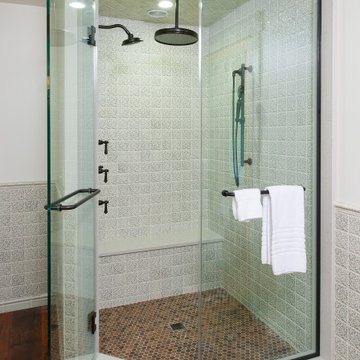
The Master Bathroom features warm antique oak wide plank floors from Carlisle Flooring. Embossed tile wainscoting walls from Pratt and Larson envelopes the room as well as covers the shower walls. Custom vanity cabinets were painted and glazed in a light gray wash and were topped with a quartz countertop. The curvy silhouette of the mirrors as well as the embroidered window valance and area rug bring softness to the space. Motorized window shades allow for instant privacy for the claw foot tub in the bay. Shower features hex wood look tile floor, bench seat, 3 shower heads including rain shower head in oil rubbed bronze finish.

Ispirazione per una stanza da bagno con doccia chic di medie dimensioni con ante in stile shaker, ante bianche, doccia a filo pavimento, piastrelle grigie, piastrelle in ardesia, pareti blu, pavimento in ardesia, lavabo sottopiano, top in pietra calcarea, pavimento grigio, doccia aperta e top grigio
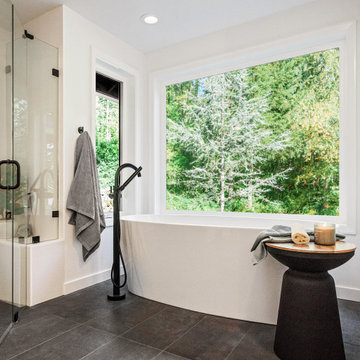
Idee per una stanza da bagno padronale minimalista di medie dimensioni con ante lisce, ante marroni, vasca freestanding, doccia a filo pavimento, WC sospeso, piastrelle bianche, pareti bianche, lavabo sottopiano, top in quarzite, pavimento nero, porta doccia a battente, top grigio, panca da doccia, due lavabi e mobile bagno sospeso

From Attic to Awesome
Many of the classic Tudor homes in Minneapolis are defined as 1 ½ stories. The ½ story is actually an attic; a space just below the roof and with a rough floor often used for storage and little more. The owners were looking to turn their attic into about 900 sq. ft. of functional living/bedroom space with a big bath, perfect for hosting overnight guests.
This was a challenging project, considering the plan called for raising the roof and adding two large shed dormers. A structural engineer was consulted, and the appropriate construction measures were taken to address the support necessary from below, passing the required stringent building codes.
The remodeling project took about four months and began with reframing many of the roof support elements and adding closed cell spray foam insulation throughout to make the space warm and watertight during cold Minnesota winters, as well as cool in the summer.
You enter the room using a stairway enclosed with a white railing that offers a feeling of openness while providing a high degree of safety. A short hallway leading to the living area features white cabinets with shaker style flat panel doors – a design element repeated in the bath. Four pairs of South facing windows above the cabinets let in lots of South sunlight all year long.
The 130 sq. ft. bath features soaking tub and open shower room with floor-to-ceiling 2-inch porcelain tiling. The custom heated floor and one wall is constructed using beautiful natural stone. The shower room floor is also the shower’s drain, giving this room an open feeling while providing the ultimate functionality. The other half of the bath consists of a toilet and pedestal sink flanked by two white shaker style cabinets with Granite countertops. A big skylight over the tub and another north facing window brightens this room and highlights the tiling with a shade of green that’s pleasing to the eye.
The rest of the remodeling project is simply a large open living/bedroom space. Perhaps the most interesting feature of the room is the way the roof ties into the ceiling at many angles – a necessity because of the way the home was originally constructed. The before and after photos show how the construction method included the maximum amount of interior space, leaving the room without the “cramped” feeling too often associated with this kind of remodeling project.
Another big feature of this space can be found in the use of skylights. A total of six skylights – in addition to eight South-facing windows – make this area warm and bright during the many months of winter when sunlight in Minnesota comes at a premium.
The main living area offers several flexible design options, with space that can be used with bedroom and/or living room furniture with cozy areas for reading and entertainment. Recessed lighting on dimmers throughout the space balances daylight with room light for just the right atmosphere.
The space is now ready for decorating with original artwork and furnishings. How would you furnish this space?

Master Ensuite
Esempio di una grande stanza da bagno padronale minimal con ante lisce, ante nere, vasca freestanding, pistrelle in bianco e nero, lastra di pietra, pareti bianche, lavabo a bacinella, pavimento grigio, due lavabi, doccia aperta, pavimento in gres porcellanato, top in superficie solida, doccia aperta e top grigio
Esempio di una grande stanza da bagno padronale minimal con ante lisce, ante nere, vasca freestanding, pistrelle in bianco e nero, lastra di pietra, pareti bianche, lavabo a bacinella, pavimento grigio, due lavabi, doccia aperta, pavimento in gres porcellanato, top in superficie solida, doccia aperta e top grigio
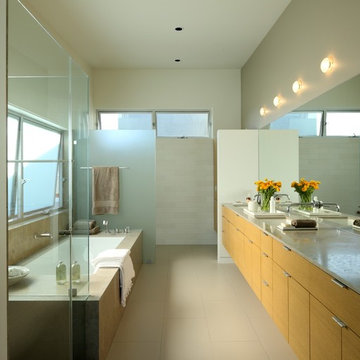
When the Olivares decided to build a home, their demands for an architect were as stringent as the integrity by which they lead their lives. Dean Nota understands and shares the Oliveras’ aspiration of perfection. It was a perfect fit.
PHOTOGRAPHED BY ERHARD PFEIFFER
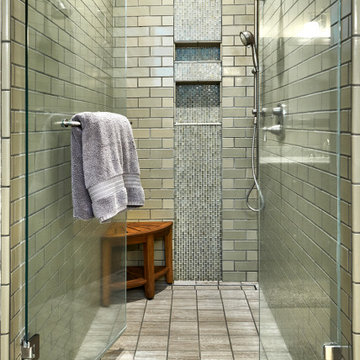
An extra deep, zero entry shower is adorned in earthy green subway tiles . A double shower niche offers storage.
Ispirazione per una stanza da bagno padronale stile americano di medie dimensioni con consolle stile comò, ante in legno bruno, doccia a filo pavimento, piastrelle verdi, piastrelle in ceramica, pavimento in gres porcellanato, top in marmo, pavimento beige, porta doccia a battente, top grigio, nicchia, due lavabi e mobile bagno incassato
Ispirazione per una stanza da bagno padronale stile americano di medie dimensioni con consolle stile comò, ante in legno bruno, doccia a filo pavimento, piastrelle verdi, piastrelle in ceramica, pavimento in gres porcellanato, top in marmo, pavimento beige, porta doccia a battente, top grigio, nicchia, due lavabi e mobile bagno incassato
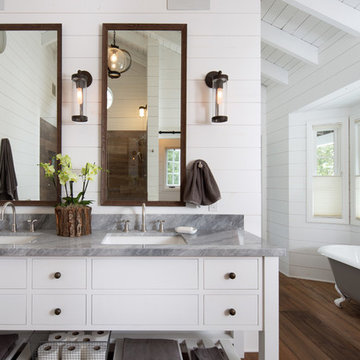
Idee per una stanza da bagno country con ante bianche, vasca con piedi a zampa di leone, pavimento in legno massello medio, lavabo sottopiano, pavimento marrone, top grigio e ante lisce
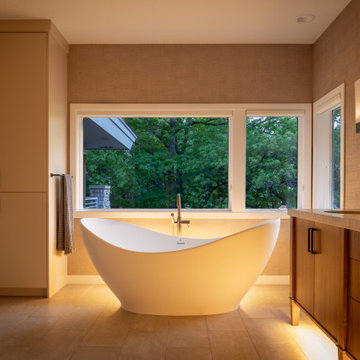
This prairie home tucked in the woods strikes a harmonious balance between modern efficiency and welcoming warmth.
The master bath is adorned with captivating dark walnut tones and mesmerizing backlighting. A unique curved bathtub takes center stage, positioned to offer a tranquil view of the quiet woods outside, creating a space that encourages relaxation and rejuvenation.
---
Project designed by Minneapolis interior design studio LiLu Interiors. They serve the Minneapolis-St. Paul area, including Wayzata, Edina, and Rochester, and they travel to the far-flung destinations where their upscale clientele owns second homes.
For more about LiLu Interiors, see here: https://www.liluinteriors.com/
To learn more about this project, see here:
https://www.liluinteriors.com/portfolio-items/north-oaks-prairie-home-interior-design/
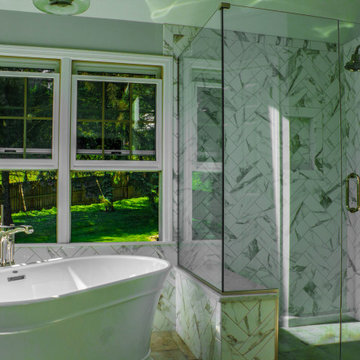
Old dated blue bathroom to bright modern marble look oasis.
Idee per una grande stanza da bagno padronale moderna con ante in stile shaker, ante grigie, vasca freestanding, doccia ad angolo, WC a due pezzi, pistrelle in bianco e nero, piastrelle in gres porcellanato, pareti grigie, pavimento in gres porcellanato, lavabo sottopiano, top in quarzo composito, pavimento grigio, porta doccia a battente, top grigio, panca da doccia, due lavabi, mobile bagno incassato e soffitto a volta
Idee per una grande stanza da bagno padronale moderna con ante in stile shaker, ante grigie, vasca freestanding, doccia ad angolo, WC a due pezzi, pistrelle in bianco e nero, piastrelle in gres porcellanato, pareti grigie, pavimento in gres porcellanato, lavabo sottopiano, top in quarzo composito, pavimento grigio, porta doccia a battente, top grigio, panca da doccia, due lavabi, mobile bagno incassato e soffitto a volta
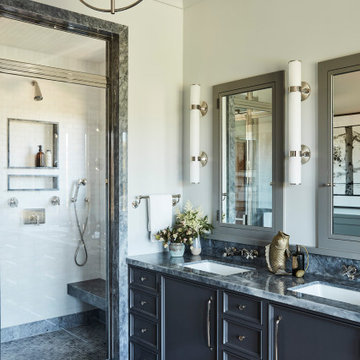
Immagine di una grande stanza da bagno padronale stile marinaro con ante grigie, vasca freestanding, doccia aperta, pareti bianche, pavimento in legno massello medio, lavabo sottopiano, top in marmo, porta doccia a battente, top grigio, panca da doccia, due lavabi, mobile bagno incassato e ante con riquadro incassato
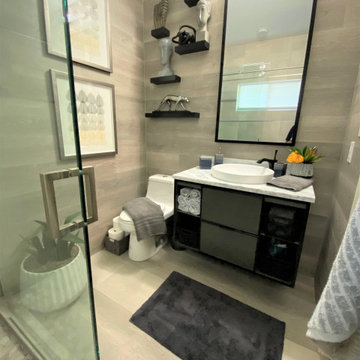
This was an update from a combination Tub/Shower Bath into a more modern walk -in Shower. We used a sliding barn door shower enclosure and a sleek large tile with a metallic pencil trim to give this outdated bathroom a much needed refresh. We also incorporated a laminate wood wall to coordinate with the tile. The floating shelves helped to add texture and a beautiful point of focus. The vanity is floating above the floor with a mix of drawers and open shelving for storage.
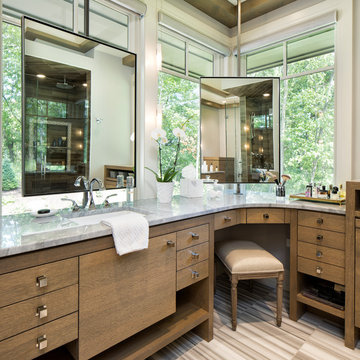
Foto di una stanza da bagno padronale rustica con ante in legno scuro, lavabo sottopiano, pavimento multicolore, top grigio e ante lisce
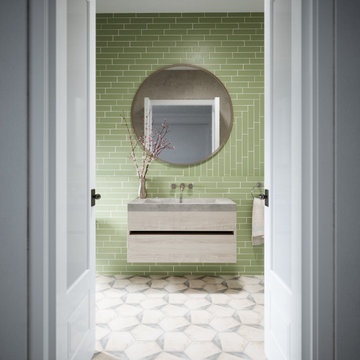
Foto di una stanza da bagno padronale minimal di medie dimensioni con ante lisce, ante in legno chiaro, vasca da incasso, vasca/doccia, WC sospeso, piastrelle verdi, piastrelle in ceramica, pareti grigie, pavimento con piastrelle in ceramica, lavabo da incasso, top in cemento, pavimento multicolore, doccia aperta, top grigio, un lavabo, mobile bagno sospeso e carta da parati
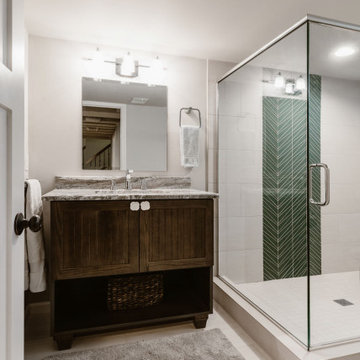
Immagine di una stanza da bagno con doccia classica di medie dimensioni con doccia ad angolo, WC monopezzo, piastrelle verdi, pavimento in gres porcellanato, lavabo sottopiano, top in granito, porta doccia a battente, top grigio, piastrelle in gres porcellanato, pareti bianche, pavimento beige, un lavabo, mobile bagno freestanding, ante con riquadro incassato e ante in legno bruno
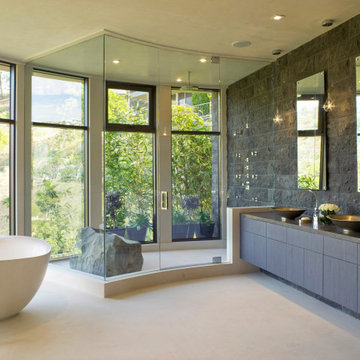
A luxury organic style bathroom with double vanity vessel sinks, glass pendant lights, an egg shaped freestanding tub, and a reclaimed boulder as a shower bench.
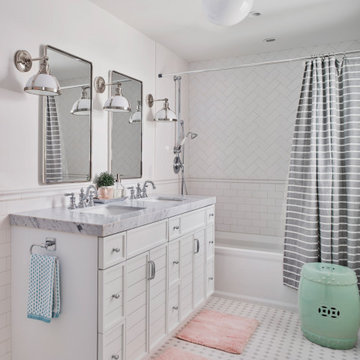
Immagine di una grande stanza da bagno con doccia tradizionale con ante bianche, vasca ad alcova, vasca/doccia, piastrelle bianche, pareti bianche, lavabo sottopiano, pavimento multicolore, doccia con tenda, top grigio, due lavabi, mobile bagno incassato e ante lisce
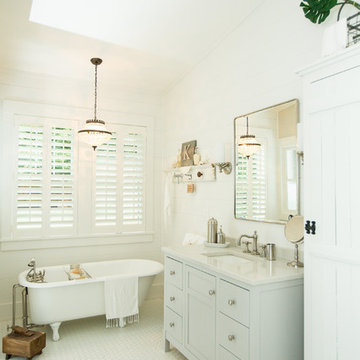
Master Bath featured a stand-alone tub and a cool, neutral color palette.
Idee per una piccola stanza da bagno padronale country con pareti bianche, top grigio, ante grigie, vasca con piedi a zampa di leone, lavabo sottopiano, pavimento bianco e ante in stile shaker
Idee per una piccola stanza da bagno padronale country con pareti bianche, top grigio, ante grigie, vasca con piedi a zampa di leone, lavabo sottopiano, pavimento bianco e ante in stile shaker
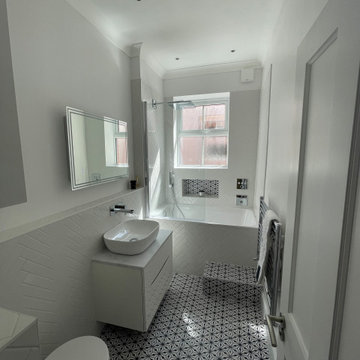
We wanted to take away the narrow, long feel of this bathroom and brighten it up. We moved the bath to the end of the room and used this beautiful herringbone tile to add detail and warmth.
Stanze da Bagno verdi con top grigio - Foto e idee per arredare
8