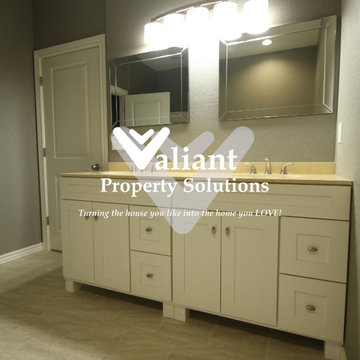Stanze da Bagno verdi con top beige - Foto e idee per arredare
Filtra anche per:
Budget
Ordina per:Popolari oggi
241 - 260 di 325 foto
1 di 3
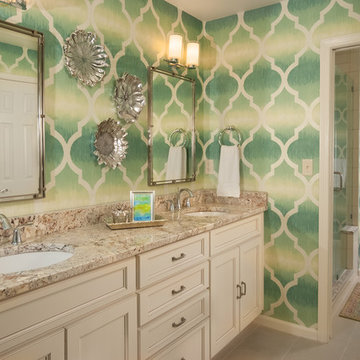
Fully renovated master bathroom featuring off white cabinetry, light neutral 12x24 tile, White Springs granite vanity top, large walk-in shower with a bench, freestanding tub, all designed with large arabesque patterned blue/green wallpaper. Quite a statement! The color palette was designed in conjunction with bright, art deco inspired art from the master bedroom. A lovely green etagere sits beside the tub to hold towels and other needed items and decor.
Scott Johnson Photography
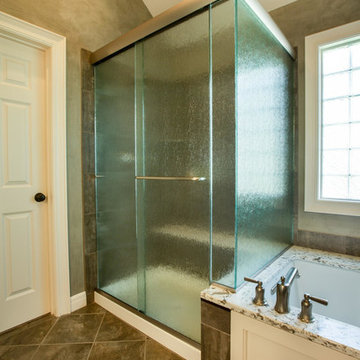
Foto di una stanza da bagno padronale classica di medie dimensioni con ante con bugna sagomata, ante bianche, piastrelle beige, piastrelle in gres porcellanato, pareti verdi, pavimento in gres porcellanato, lavabo sottopiano, top in quarzo composito, pavimento beige, porta doccia scorrevole e top beige
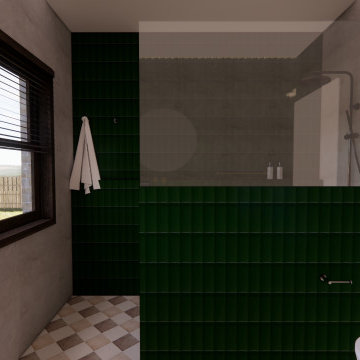
A mid-century modern bathroom renovation to suit the existing character of the house. The client's goals were to improve the function and spacing of the bathroom while adding modern fixtures and materials. The clients were drawn to the colour green, so softer and warmer tones and colours such as warm brushed nickel and timber have been added to bring unity throughout the room.
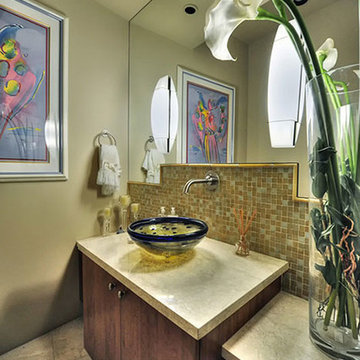
We love modern bathroom -- from the raised sink to the tile backsplash, these luxury home architects certainly know their stuff.
Foto di una grande stanza da bagno con doccia contemporanea con ante lisce, ante in legno scuro, piastrelle beige, piastrelle a mosaico, pareti beige, pavimento in travertino, lavabo a colonna, top in superficie solida, vasca freestanding, doccia alcova, WC a due pezzi, pavimento beige, porta doccia a battente e top beige
Foto di una grande stanza da bagno con doccia contemporanea con ante lisce, ante in legno scuro, piastrelle beige, piastrelle a mosaico, pareti beige, pavimento in travertino, lavabo a colonna, top in superficie solida, vasca freestanding, doccia alcova, WC a due pezzi, pavimento beige, porta doccia a battente e top beige
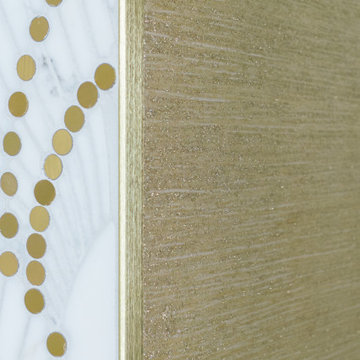
THE SETUP
Located in a luxury high rise in Chicago’s Gold Coast Neighborhood, the condo’s existing primary bath was “fine,” but a bit underwhelming. It was a sea of beige, with very little personality or drama. The client is very well traveled, and wanted the space to feel luxe and glamorous, like a bath in a fine European hotel.
Design objectives:
- Add loads of beautiful high end finishes
- Create drama and contrast
- Create luxe showering and bathing experiences
- Improve storage for toiletries and essentials
THE REMODEL
Design challenges:
- Unable to reconfigure layout due to location in the high rise
- Seek out unique, dramatic tile materials
- Introduce “BLING”
- Find glamorous lighting
Design solutions:
- Keep existing layout, with change from built in to free-standing tub
- Gorgeous Calacatta gold marble was our inspiration
- Ornate Art deco marble mosaic to be the focal point, with satin gold accents to create shimmer
- Glass and crystal light fixtures add the needed sparkle
THE RENEWED SPACE
After the remodel began, our client’s vision for her bath took a turn that was inspired by a trip to Paris. Initially, the plan was a modest design to allocate resources for her kitchen’s marble slabs… but then she had a vision while admiring the marble bathroom of her Parisian hotel.
She was determined to infuse her bathroom with the same sense of luxury. They went back to the drawing board and started over with all-marble.
Her new stunning bath space radiates glamour and sophistication. The “bling” flows to her bedroom where we matched the gorgeous custom wall treatment that mimics grasscloth on an accent wall. With its marble landscape, shimmering tile and walls, the primary bath’s ambiance creates a swanky hotel feel that our client adores and considers her sanctuary.
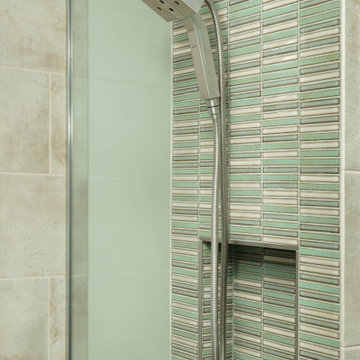
Immagine di una stanza da bagno padronale minimal di medie dimensioni con ante con riquadro incassato, ante verdi, vasca freestanding, doccia doppia, WC a due pezzi, piastrelle verdi, piastrelle a mosaico, pareti beige, pavimento in gres porcellanato, lavabo sottopiano, top in quarzo composito, pavimento marrone, porta doccia a battente, top beige, nicchia, due lavabi e mobile bagno incassato
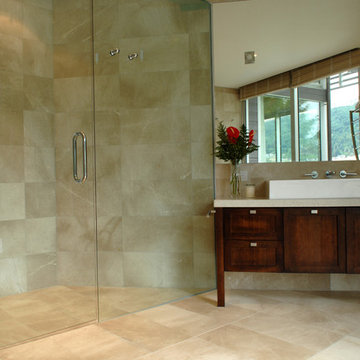
Esempio di una stanza da bagno padronale minimalista con consolle stile comò, ante marroni, doccia doppia, piastrelle beige, piastrelle di pietra calcarea, pareti beige, pavimento in pietra calcarea, lavabo rettangolare, top in quarzo composito, pavimento beige, porta doccia a battente e top beige
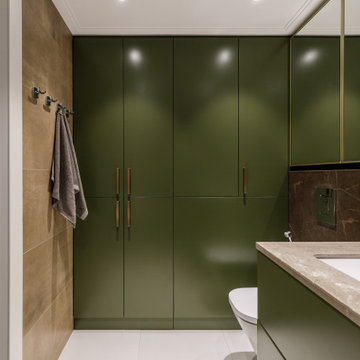
Ванная комната зеленого оттенка в сочетании с древесным коричневым в плитке и акцентной стеной у ванной.
Foto di una stanza da bagno padronale classica di medie dimensioni con ante lisce, ante verdi, vasca sottopiano, vasca/doccia, WC sospeso, piastrelle marroni, piastrelle in gres porcellanato, pareti verdi, pavimento in gres porcellanato, lavabo sottopiano, top in superficie solida, pavimento beige, doccia con tenda, top beige, un lavabo e mobile bagno sospeso
Foto di una stanza da bagno padronale classica di medie dimensioni con ante lisce, ante verdi, vasca sottopiano, vasca/doccia, WC sospeso, piastrelle marroni, piastrelle in gres porcellanato, pareti verdi, pavimento in gres porcellanato, lavabo sottopiano, top in superficie solida, pavimento beige, doccia con tenda, top beige, un lavabo e mobile bagno sospeso
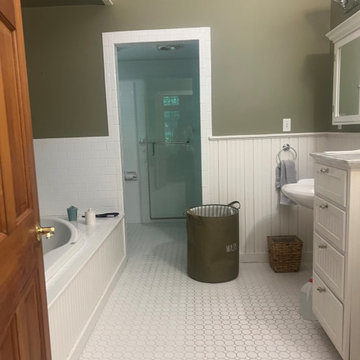
Ispirazione per una grande stanza da bagno padronale american style con vasca sottopiano, doccia alcova, WC monopezzo, piastrelle bianche, piastrelle in ceramica, pareti bianche, pavimento in marmo, lavabo sottopiano, top in marmo, pavimento grigio, porta doccia a battente, top beige, toilette, due lavabi, mobile bagno freestanding, soffitto in carta da parati, carta da parati e ante in stile shaker
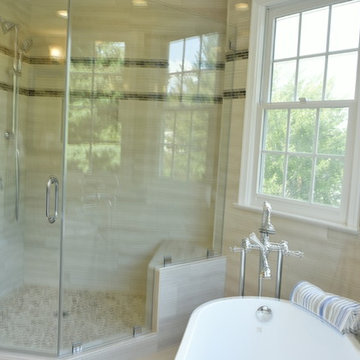
Immagine di una stanza da bagno design con ante marroni, vasca freestanding, doccia ad angolo, WC monopezzo, piastrelle beige, piastrelle in ceramica, pareti beige, pavimento con piastrelle in ceramica, top in granito, pavimento beige e top beige
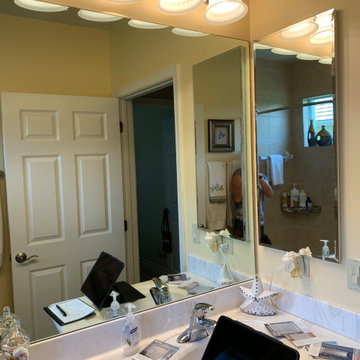
Before picture of the existing mirror, medicine cabinet, faucet, vanity light and outlet/switch configuration. The countertop and vanity cabinet didn't get changed out
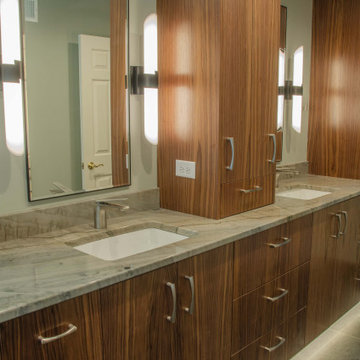
This beautifully designed home is located on secluded property with multiple private views of a nature preserve, yet only a short commute to downtown Minneapolis. The owners hired Jacobson Construction to update their master bathroom and the result is amazing.
The design called for a bright, warm and comfortable space, so we began with a heated floor for those cold Minnesota nights using 12” X 24” gray porcelain bath tile and neutral grout. The custom built-in walnut vanity has a satin finish with brushed nickel hardware and a green-and-gray toned granite countertop.
The vanity includes two undermounted sinks with brushed nickel Kohler faucets. Each sink has two matching sconce lights and a large mirror. One feature the owners really enjoy is the in-cabinet and in-drawer electrical outlets – perfect for keeping the counter free of things like electric toothbrushes and hair dryers. They also love the custom two-level jewelry-organizing drawer.
The bath’s centerpiece may be the white Kohler freestanding soaking tub with brushed nickel faucet, situated in front of a large window overlooking the nature preserve.
A 4’ x 4’ walk-in glass shower features dark gray 2” X 2” porcelain floor tile with neutral grout, 12” X 24” porcelain tile on the back wall, a granite corner seat to match the countertops, and brushed nickel Kohler showerhead.
The bath's walls are painted light green, with an additional white textured tile in a horizontal wave pattern that begins in the shower and extends to the wall behind the tub.
Recessed can, undercabinet toe-kick and sconce lights—all on dimmers--bring this room to life. The undercabinet lighting is wired with a motion sensor switch to function as a night light.
“Our only regret is that we didn’t take pictures of the bathroom before the remodel. It’s that much of an improvement!” The owners shared: “We're really enjoying the refreshed room. So far we’ve added a bright, colorful runner on the floor, and are in search of the perfect artwork to complement the wavy tile wall behind the tub.”
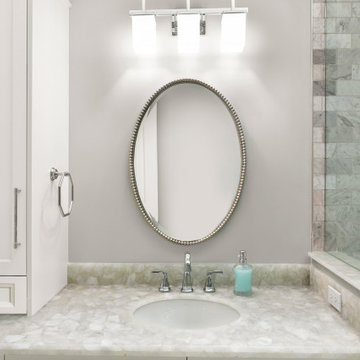
Guest Bathroom - Beautiful Studs-Out-Remodel in Palm Beach Gardens, FL. We gutted this house "to the studs," taking it down to its original floor plan. Drywall, insulation, flooring, tile, cabinetry, doors and windows, trim and base, plumbing, the roof, landscape, and ceiling fixtures were stripped away, leaving nothing but beams and unfinished flooring. Essentially, we demolished the home's interior to rebuild it from scratch.
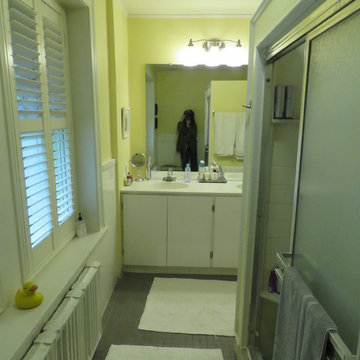
Foto di una piccola stanza da bagno padronale tradizionale con ante lisce, ante beige, doccia ad angolo, WC monopezzo, pareti blu, pavimento con piastrelle in ceramica, top in quarzite, pavimento beige e top beige
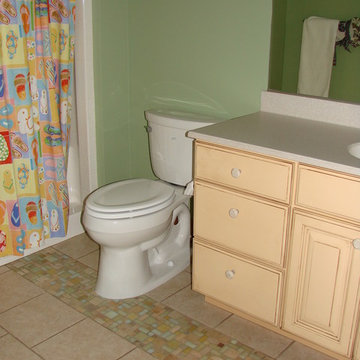
Foto di una stanza da bagno con doccia stile rurale di medie dimensioni con ante con bugna sagomata, ante in legno chiaro, WC a due pezzi, pareti verdi, pavimento in gres porcellanato, lavabo sottopiano, top in quarzo composito, pavimento multicolore, doccia con tenda e top beige
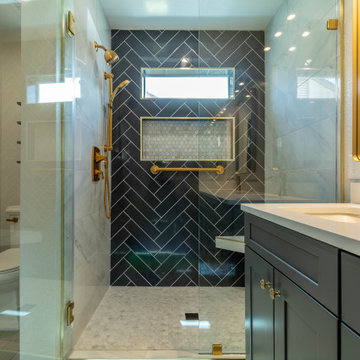
Foto di una stanza da bagno contemporanea con ante in stile shaker, ante grigie, top in quarzo composito, top beige e mobile bagno incassato
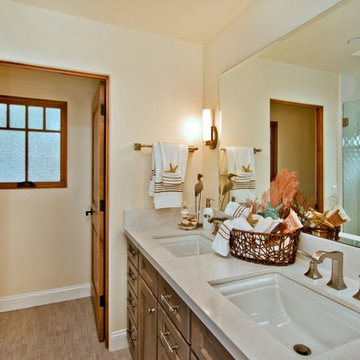
The Guest Bath also features a tiled shower with a glass enclosure, double sink vanity, and private water closet.
Ispirazione per una stanza da bagno padronale tradizionale di medie dimensioni con ante con riquadro incassato, ante in legno scuro, doccia alcova, WC monopezzo, piastrelle beige, piastrelle in pietra, pareti beige, pavimento in pietra calcarea, lavabo sottopiano, top in quarzo composito, pavimento marrone, porta doccia a battente e top beige
Ispirazione per una stanza da bagno padronale tradizionale di medie dimensioni con ante con riquadro incassato, ante in legno scuro, doccia alcova, WC monopezzo, piastrelle beige, piastrelle in pietra, pareti beige, pavimento in pietra calcarea, lavabo sottopiano, top in quarzo composito, pavimento marrone, porta doccia a battente e top beige
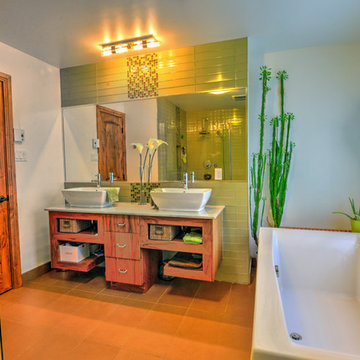
Foto di una stanza da bagno per bambini design con nessun'anta, ante in legno scuro, vasca freestanding, doccia aperta, WC a due pezzi, piastrelle verdi, piastrelle di vetro, pareti bianche, pavimento con piastrelle in ceramica, lavabo a bacinella, top in marmo, pavimento marrone, doccia aperta e top beige
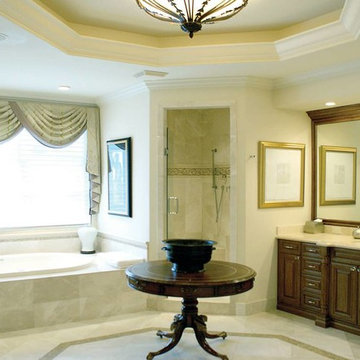
Master Bathroom
Foto di una stanza da bagno padronale mediterranea di medie dimensioni con ante con bugna sagomata, ante in legno bruno, vasca da incasso, zona vasca/doccia separata, WC monopezzo, piastrelle beige, piastrelle in ceramica, pareti beige, pavimento con piastrelle in ceramica, lavabo sottopiano, top in granito, pavimento beige, porta doccia a battente e top beige
Foto di una stanza da bagno padronale mediterranea di medie dimensioni con ante con bugna sagomata, ante in legno bruno, vasca da incasso, zona vasca/doccia separata, WC monopezzo, piastrelle beige, piastrelle in ceramica, pareti beige, pavimento con piastrelle in ceramica, lavabo sottopiano, top in granito, pavimento beige, porta doccia a battente e top beige
Stanze da Bagno verdi con top beige - Foto e idee per arredare
13
