Stanze da Bagno verdi con pavimento grigio - Foto e idee per arredare
Filtra anche per:
Budget
Ordina per:Popolari oggi
81 - 100 di 1.311 foto
1 di 3

October 5
Foto di una piccola stanza da bagno con doccia minimal con ante lisce, ante bianche, doccia alcova, top in marmo, WC a due pezzi, pareti blu, pavimento in gres porcellanato, lavabo sottopiano, pavimento grigio e porta doccia a battente
Foto di una piccola stanza da bagno con doccia minimal con ante lisce, ante bianche, doccia alcova, top in marmo, WC a due pezzi, pareti blu, pavimento in gres porcellanato, lavabo sottopiano, pavimento grigio e porta doccia a battente
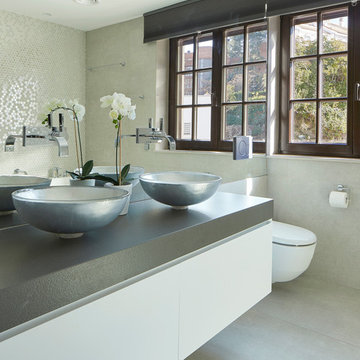
Ispirazione per una stanza da bagno design con ante lisce, ante bianche, lavabo a bacinella, pavimento grigio, top grigio, pareti grigie e due lavabi
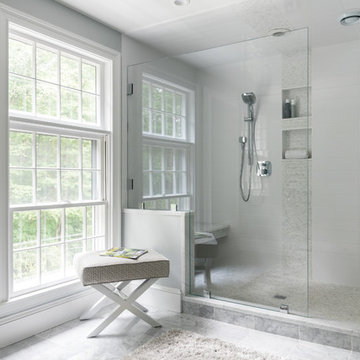
Ispirazione per una stanza da bagno padronale tradizionale di medie dimensioni con doccia alcova, piastrelle bianche, pareti grigie, pavimento grigio, porta doccia a battente, pavimento in marmo, lavabo sottopiano, top in superficie solida e top bianco

Ispirazione per una stanza da bagno con doccia chic con ante bianche, vasca ad alcova, vasca/doccia, piastrelle bianche, piastrelle di marmo, pareti bianche, pavimento con piastrelle a mosaico, lavabo integrato, pavimento grigio, porta doccia a battente, top bianco e ante in stile shaker
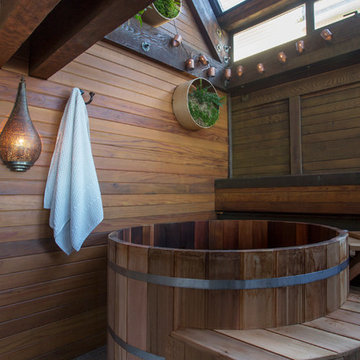
Ispirazione per una stanza da bagno padronale etnica con vasca giapponese, pareti marroni e pavimento grigio

All Cedar Log Cabin the beautiful pines of AZ
Claw foot tub
Photos by Mark Boisclair
Ispirazione per una stanza da bagno padronale rustica di medie dimensioni con vasca con piedi a zampa di leone, doccia alcova, piastrelle in ardesia, pavimento in ardesia, lavabo a bacinella, top in pietra calcarea, ante in legno bruno, pareti marroni, pavimento grigio e ante con riquadro incassato
Ispirazione per una stanza da bagno padronale rustica di medie dimensioni con vasca con piedi a zampa di leone, doccia alcova, piastrelle in ardesia, pavimento in ardesia, lavabo a bacinella, top in pietra calcarea, ante in legno bruno, pareti marroni, pavimento grigio e ante con riquadro incassato

Ispirazione per una stanza da bagno per bambini chic di medie dimensioni con ante lisce, ante in legno chiaro, vasca ad alcova, vasca/doccia, WC a due pezzi, pareti verdi, pavimento in gres porcellanato, lavabo sottopiano, top in quarzite, pavimento grigio, doccia con tenda, top grigio, due lavabi e mobile bagno freestanding

This shower was tucked under the home's eaves, while still allowing headspace at the tallest point for the shower head.
A stunning hand made shower tile graces the wall with a coordinating light mint penny round is playful on the floor.
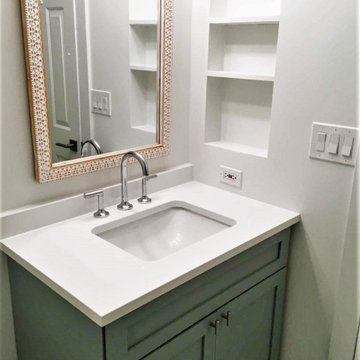
This 1948 Sheffield Neighbors home has seen better days. But the young family living there was ready for something fresh. We gave them exactly that with this master and guest bathrooms remodel. Those bathroom underwent a complete transformation, and looks like a brand new home. It’s a much more usable, aesthetically-pleasing space, and we hope the owners will enjoy it for years to come.

Matching Queen Anne style vanities in a custom green paint on maple from Grabill Cabinets are the focal point in the girl's bathroom. The interior designer's idea trim the entire space in the same color creates a visually rich experience that is stylish and fun. Builder: Insignia Homes, Architect: Lorenz & Co., Interior Design: Deidre Interiors, Cabinety: Grabill Cabinets, Appliances: Bekins,
Photography: Werner Straube Photography
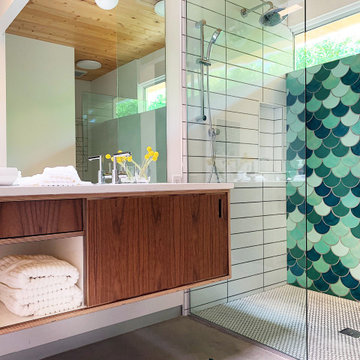
Large Moroccan Fish Scales - 244 Blue Green, 1065 Mint Julep, 32 Canton Jade, 1016 Costa Rica.
The dynamic HGTV duo Heather and Brad of Fox Homes brought Minnesota to Palm Springs and created the most picturesque Eichler house we've ever seen. As if the mountain view and crystal blue swimming pool weren't enough, it's filled with beautiful design, furniture, murals, and handmade tile all from Minnesota. Featured on Modernism Week for it's gorgeous Mid-Century Modern design, this stylish house is the ultimate vacation spot.
Eichler homes were developed in California by Joseph Eichler starting in the 1950s. These architectural masterpieces are known for their Mid-Century Modern style. Often found in the Bay Area, these houses are full of sleek lines, traditional materials and minimal design. When this style of home is paired with the amazing design eye of Fox Homes, it creates the quintessential “dream home”.
https://mercurymosaics.com/blogs/news/palm-springs-eichler-filled-with-tile?_pos=2&_sid=2636bb822&_ss=r
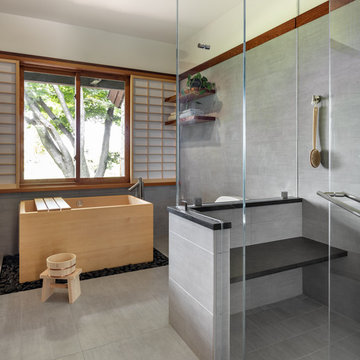
Idee per una stanza da bagno padronale etnica con vasca giapponese, doccia aperta, pareti bianche, pavimento grigio e doccia aperta
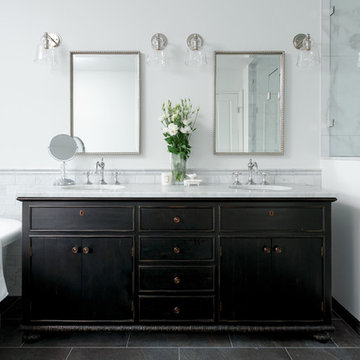
Immagine di una stanza da bagno padronale chic con ante in legno bruno, vasca freestanding, piastrelle grigie, piastrelle di marmo, pareti bianche, lavabo sottopiano, top in marmo, pavimento grigio, porta doccia a battente, top grigio e ante lisce

A corner tub curves into the alcove. A step made from Accoya Wood (water resistant) aids access into the tub, as does a grab bar hiding as a towel bar. A hospital style shower curtain rod curves with the tub
Photography: Mark Pinkerton vi360
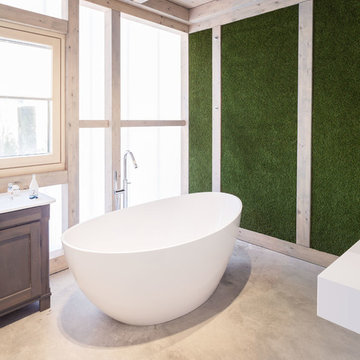
offener Badbereich des Elternbades mit angeschlossener Ankleide. Freistehende Badewanne. Boden ist die oberflächenvergütete Betonbodenplatte. In die Bodenplatte wurde bereits zum Zeitpunkt der Erstellung alle relevanten Medien integriert.
Foto: Markus Vogt

Immagine di una grande stanza da bagno con doccia tradizionale con ante verdi, doccia alcova, piastrelle di marmo, pavimento in marmo, lavabo sottopiano, top in quarzo composito, pavimento grigio, porta doccia a battente, top bianco, un lavabo, mobile bagno incassato, carta da parati e ante con riquadro incassato

APD was hired to update the primary bathroom and laundry room of this ranch style family home. Included was a request to add a powder bathroom where one previously did not exist to help ease the chaos for the young family. The design team took a little space here and a little space there, coming up with a reconfigured layout including an enlarged primary bathroom with large walk-in shower, a jewel box powder bath, and a refreshed laundry room including a dog bath for the family’s four legged member!
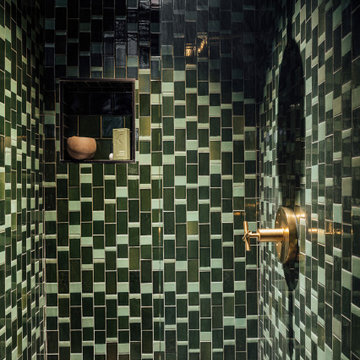
Owner's Suite bathroom painted dark and moody with an open shower in dark green Heath Ceramic tile and brass fixtures.
Esempio di una stanza da bagno padronale moderna di medie dimensioni con nessun'anta, ante bianche, doccia ad angolo, WC monopezzo, piastrelle verdi, piastrelle in ceramica, pareti verdi, pavimento alla veneziana, pavimento grigio, doccia aperta, top bianco, un lavabo e mobile bagno freestanding
Esempio di una stanza da bagno padronale moderna di medie dimensioni con nessun'anta, ante bianche, doccia ad angolo, WC monopezzo, piastrelle verdi, piastrelle in ceramica, pareti verdi, pavimento alla veneziana, pavimento grigio, doccia aperta, top bianco, un lavabo e mobile bagno freestanding
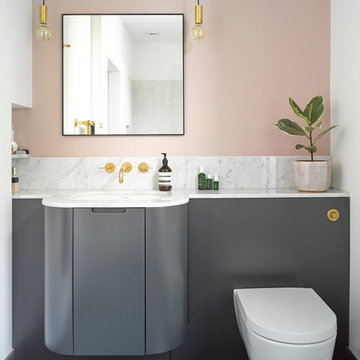
Esempio di una stanza da bagno minimal con ante lisce, ante grigie, WC sospeso, pareti rosa, lavabo sottopiano, pavimento grigio, piastrelle bianche, piastrelle di marmo e top in marmo

Immagine di una stanza da bagno padronale minimalista di medie dimensioni con ante lisce, ante marroni, vasca da incasso, zona vasca/doccia separata, bidè, piastrelle di cemento, pareti bianche, pavimento alla veneziana, lavabo sottopiano, top in quarzite, pavimento grigio, porta doccia a battente, top bianco, un lavabo, mobile bagno freestanding e soffitto a volta
Stanze da Bagno verdi con pavimento grigio - Foto e idee per arredare
5