Stanze da Bagno verdi con pavimento grigio - Foto e idee per arredare
Filtra anche per:
Budget
Ordina per:Popolari oggi
121 - 140 di 1.315 foto
1 di 3
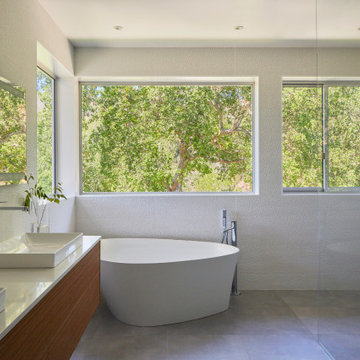
The master bath truly feels like a treehouse with windows of the adjacent foliage on two sides providing complete privacy.
Ispirazione per una grande stanza da bagno padronale moderna con ante lisce, ante in legno scuro, vasca freestanding, doccia a filo pavimento, piastrelle bianche, piastrelle in gres porcellanato, pareti bianche, pavimento in gres porcellanato, lavabo a bacinella, top in quarzo composito, pavimento grigio, doccia aperta, top bianco, due lavabi e mobile bagno sospeso
Ispirazione per una grande stanza da bagno padronale moderna con ante lisce, ante in legno scuro, vasca freestanding, doccia a filo pavimento, piastrelle bianche, piastrelle in gres porcellanato, pareti bianche, pavimento in gres porcellanato, lavabo a bacinella, top in quarzo composito, pavimento grigio, doccia aperta, top bianco, due lavabi e mobile bagno sospeso
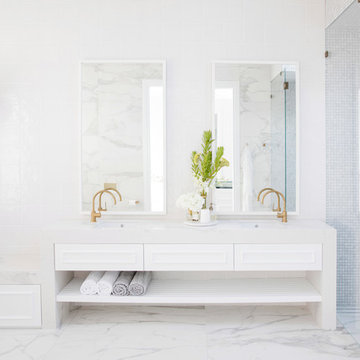
Foto di una grande stanza da bagno stile marino con ante bianche, pavimento grigio, doccia ad angolo, piastrelle grigie, piastrelle bianche, piastrelle a mosaico, pareti bianche, lavabo sottopiano, doccia aperta, top grigio e ante con riquadro incassato
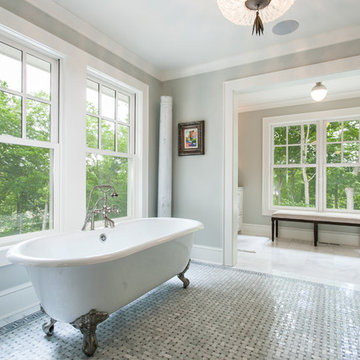
The client’s coastal New England roots inspired this Shingle style design for a lakefront lot. With a background in interior design, her ideas strongly influenced the process, presenting both challenge and reward in executing her exact vision. Vintage coastal style grounds a thoroughly modern open floor plan, designed to house a busy family with three active children. A primary focus was the kitchen, and more importantly, the butler’s pantry tucked behind it. Flowing logically from the garage entry and mudroom, and with two access points from the main kitchen, it fulfills the utilitarian functions of storage and prep, leaving the main kitchen free to shine as an integral part of the open living area.
An ARDA for Custom Home Design goes to
Royal Oaks Design
Designer: Kieran Liebl
From: Oakdale, Minnesota
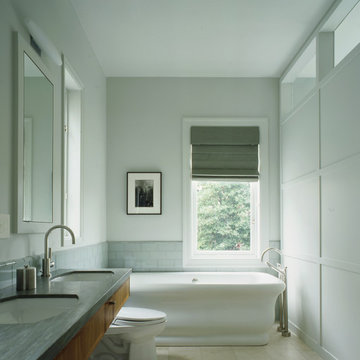
This 7,000 square foot renovation and addition maintains the graciousness and carefully-proportioned spaces of the historic 1907 home. The new construction includes a kitchen and family living area, a master bedroom suite, and a fourth floor dormer expansion. The subtle palette of materials, extensive built-in cabinetry, and careful integration of modern detailing and design, together create a fresh interpretation of the original design.
Photography: Matthew Millman Photography

October 5
Foto di una piccola stanza da bagno con doccia minimal con ante lisce, ante bianche, doccia alcova, top in marmo, WC a due pezzi, pareti blu, pavimento in gres porcellanato, lavabo sottopiano, pavimento grigio e porta doccia a battente
Foto di una piccola stanza da bagno con doccia minimal con ante lisce, ante bianche, doccia alcova, top in marmo, WC a due pezzi, pareti blu, pavimento in gres porcellanato, lavabo sottopiano, pavimento grigio e porta doccia a battente
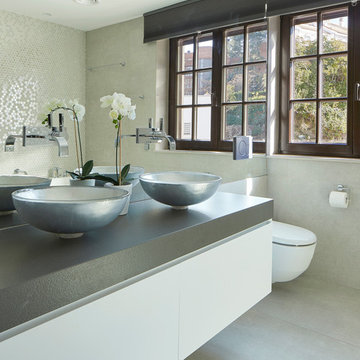
Ispirazione per una stanza da bagno design con ante lisce, ante bianche, lavabo a bacinella, pavimento grigio, top grigio, pareti grigie e due lavabi

Ispirazione per una stanza da bagno con doccia chic con ante bianche, vasca ad alcova, vasca/doccia, piastrelle bianche, piastrelle di marmo, pareti bianche, pavimento con piastrelle a mosaico, lavabo integrato, pavimento grigio, porta doccia a battente, top bianco e ante in stile shaker

Ispirazione per una stanza da bagno per bambini chic di medie dimensioni con ante lisce, ante in legno chiaro, vasca ad alcova, vasca/doccia, WC a due pezzi, pareti verdi, pavimento in gres porcellanato, lavabo sottopiano, top in quarzite, pavimento grigio, doccia con tenda, top grigio, due lavabi e mobile bagno freestanding
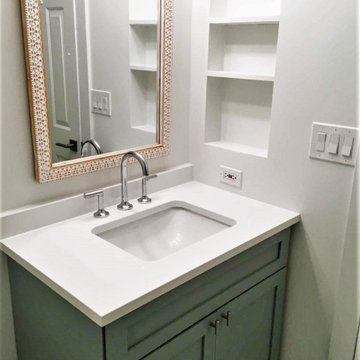
This 1948 Sheffield Neighbors home has seen better days. But the young family living there was ready for something fresh. We gave them exactly that with this master and guest bathrooms remodel. Those bathroom underwent a complete transformation, and looks like a brand new home. It’s a much more usable, aesthetically-pleasing space, and we hope the owners will enjoy it for years to come.
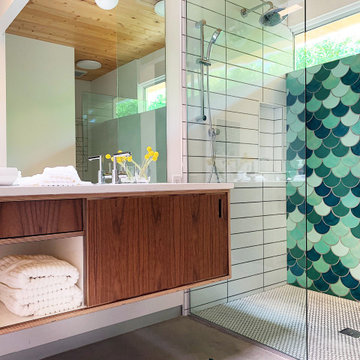
Large Moroccan Fish Scales - 244 Blue Green, 1065 Mint Julep, 32 Canton Jade, 1016 Costa Rica.
The dynamic HGTV duo Heather and Brad of Fox Homes brought Minnesota to Palm Springs and created the most picturesque Eichler house we've ever seen. As if the mountain view and crystal blue swimming pool weren't enough, it's filled with beautiful design, furniture, murals, and handmade tile all from Minnesota. Featured on Modernism Week for it's gorgeous Mid-Century Modern design, this stylish house is the ultimate vacation spot.
Eichler homes were developed in California by Joseph Eichler starting in the 1950s. These architectural masterpieces are known for their Mid-Century Modern style. Often found in the Bay Area, these houses are full of sleek lines, traditional materials and minimal design. When this style of home is paired with the amazing design eye of Fox Homes, it creates the quintessential “dream home”.
https://mercurymosaics.com/blogs/news/palm-springs-eichler-filled-with-tile?_pos=2&_sid=2636bb822&_ss=r
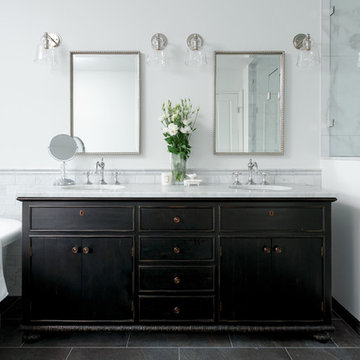
Immagine di una stanza da bagno padronale chic con ante in legno bruno, vasca freestanding, piastrelle grigie, piastrelle di marmo, pareti bianche, lavabo sottopiano, top in marmo, pavimento grigio, porta doccia a battente, top grigio e ante lisce

A corner tub curves into the alcove. A step made from Accoya Wood (water resistant) aids access into the tub, as does a grab bar hiding as a towel bar. A hospital style shower curtain rod curves with the tub
Photography: Mark Pinkerton vi360
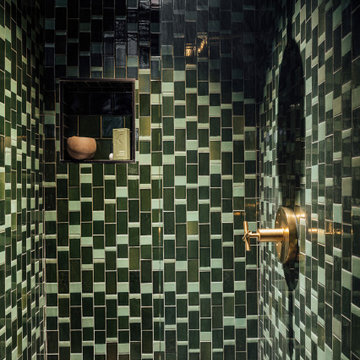
Owner's Suite bathroom painted dark and moody with an open shower in dark green Heath Ceramic tile and brass fixtures.
Esempio di una stanza da bagno padronale moderna di medie dimensioni con nessun'anta, ante bianche, doccia ad angolo, WC monopezzo, piastrelle verdi, piastrelle in ceramica, pareti verdi, pavimento alla veneziana, pavimento grigio, doccia aperta, top bianco, un lavabo e mobile bagno freestanding
Esempio di una stanza da bagno padronale moderna di medie dimensioni con nessun'anta, ante bianche, doccia ad angolo, WC monopezzo, piastrelle verdi, piastrelle in ceramica, pareti verdi, pavimento alla veneziana, pavimento grigio, doccia aperta, top bianco, un lavabo e mobile bagno freestanding
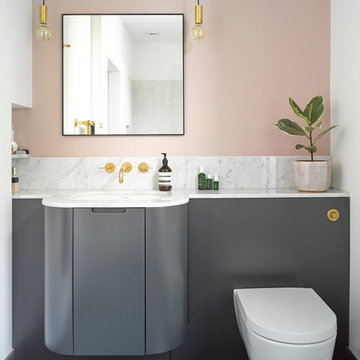
Esempio di una stanza da bagno minimal con ante lisce, ante grigie, WC sospeso, pareti rosa, lavabo sottopiano, pavimento grigio, piastrelle bianche, piastrelle di marmo e top in marmo

Immagine di una stanza da bagno padronale minimalista di medie dimensioni con ante lisce, ante marroni, vasca da incasso, zona vasca/doccia separata, bidè, piastrelle di cemento, pareti bianche, pavimento alla veneziana, lavabo sottopiano, top in quarzite, pavimento grigio, porta doccia a battente, top bianco, un lavabo, mobile bagno freestanding e soffitto a volta
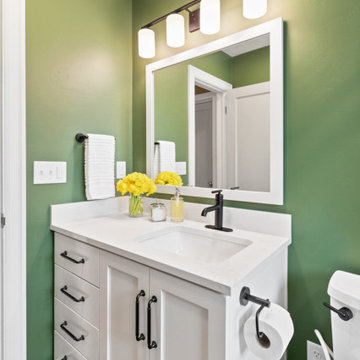
Ispirazione per una piccola stanza da bagno con ante bianche, vasca ad alcova, vasca/doccia, bidè, piastrelle bianche, piastrelle in ceramica, pareti verdi, pavimento in ardesia, lavabo sottopiano, top in quarzo composito, pavimento grigio, doccia con tenda, top bianco, un lavabo e mobile bagno incassato
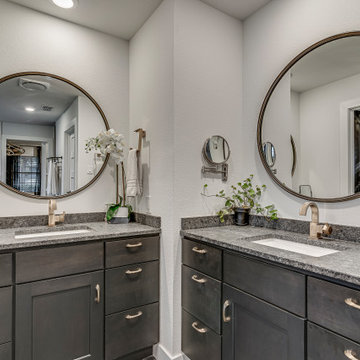
This high-end black and white bathroom features a large wet room with a free-standing tub and double shower heads. The toilet is tucked away, which showcases the beautiful his and hers vanities. The wood grain in the vanities and flooring give warmth and the gold hardware adds subtle bling to the space.
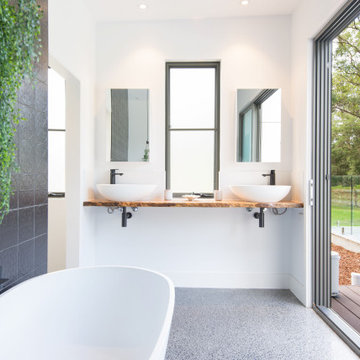
Idee per una stanza da bagno padronale minimal di medie dimensioni con vasca freestanding, piastrelle grigie, top in legno, pareti bianche, pavimento alla veneziana, lavabo a bacinella, pavimento grigio e top marrone
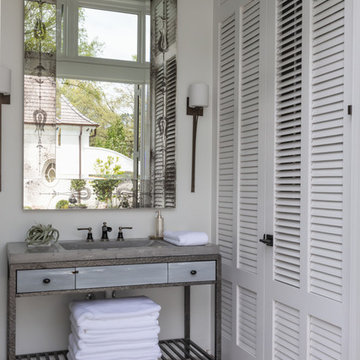
Idee per una stanza da bagno tradizionale con ante grigie, pareti bianche, lavabo integrato, pavimento grigio e top grigio
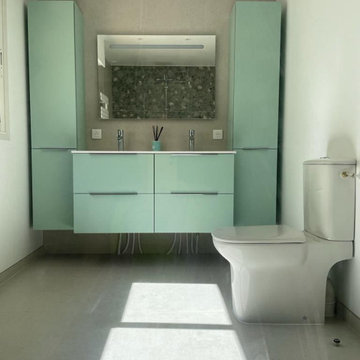
Salle de bain numéro 1 : Après - 2ème vue !
Sol en carrelage gris
Meubles laqués couleur vert d'eau
2 placards colonne suspendus de part et d'autres des deux vasques au centre.
Plan d'évier composé de 4 tiroirs
Cabinet de toilette
Miroir
Stanze da Bagno verdi con pavimento grigio - Foto e idee per arredare
7