Stanze da Bagno verdi con pareti verdi - Foto e idee per arredare
Filtra anche per:
Budget
Ordina per:Popolari oggi
41 - 60 di 2.523 foto
1 di 3

@Florian Peallat
Esempio di una stanza da bagno contemporanea con nessun'anta, ante in legno chiaro, piastrelle bianche, piastrelle diamantate, pareti verdi, lavabo a bacinella, top in legno, pavimento nero, doccia aperta, top beige, due lavabi, mobile bagno sospeso e soffitto a volta
Esempio di una stanza da bagno contemporanea con nessun'anta, ante in legno chiaro, piastrelle bianche, piastrelle diamantate, pareti verdi, lavabo a bacinella, top in legno, pavimento nero, doccia aperta, top beige, due lavabi, mobile bagno sospeso e soffitto a volta

Words cannot describe the level of transformation this beautiful 60’s ranch has undergone. The home was blessed with a ton of natural light, however the sectioned rooms made for large awkward spaces without much functionality. By removing the dividing walls and reworking a few key functioning walls, this home is ready to entertain friends and family for all occasions. The large island has dual ovens for serious bake-off competitions accompanied with an inset induction cooktop equipped with a pop-up ventilation system. Plenty of storage surrounds the cooking stations providing large countertop space and seating nook for two. The beautiful natural quartzite is a show stopper throughout with it’s honed finish and serene blue/green hue providing a touch of color. Mother-of-Pearl backsplash tiles compliment the quartzite countertops and soft linen cabinets. The level of functionality has been elevated by moving the washer & dryer to a newly created closet situated behind the refrigerator and keeps hidden by a ceiling mounted barn-door. The new laundry room and storage closet opposite provide a functional solution for maintaining easy access to both areas without door swings restricting the path to the family room. Full height pantry cabinet make up the rest of the wall providing plenty of storage space and a natural division between casual dining to formal dining. Built-in cabinetry with glass doors provides the opportunity to showcase family dishes and heirlooms accented with in-cabinet lighting. With the wall partitions removed, the dining room easily flows into the rest of the home while maintaining its special moment. A large peninsula divides the kitchen space from the seating room providing plentiful storage including countertop cabinets for hidden storage, a charging nook, and a custom doggy station for the beloved dog with an elevated bowl deck and shallow drawer for leashes and treats! Beautiful large format tiles with a touch of modern flair bring all these spaces together providing a texture and color unlike any other with spots of iridescence, brushed concrete, and hues of blue and green. The original master bath and closet was divided into two parts separated by a hallway and door leading to the outside. This created an itty-bitty bathroom and plenty of untapped floor space with potential! By removing the interior walls and bringing the new bathroom space into the bedroom, we created a functional bathroom and walk-in closet space. By reconfiguration the bathroom layout to accommodate a walk-in shower and dual vanity, we took advantage of every square inch and made it functional and beautiful! A pocket door leads into the bathroom suite and a large full-length mirror on a mosaic accent wall greets you upon entering. To the left is a pocket door leading into the walk-in closet, and to the right is the new master bath. A natural marble floor mosaic in a basket weave pattern is warm to the touch thanks to the heating system underneath. Large format white wall tiles with glass mosaic accent in the shower and continues as a wainscot throughout the bathroom providing a modern touch and compliment the classic marble floor. A crisp white double vanity furniture piece completes the space. The journey of the Yosemite project is one we will never forget. Not only were we given the opportunity to transform this beautiful home into a more functional and beautiful space, we were blessed with such amazing clients who were endlessly appreciative of TVL – and for that we are grateful!

Il pavimento è, e deve essere, anche il gioco di materie: nella loro successione, deve istituire “sequenze” di materie e così di colore, come di dimensioni e di forme: il pavimento è un “finito” fantastico e preciso, è una progressione o successione. Nei abbiamo creato pattern geometrici usando le cementine esagonali.
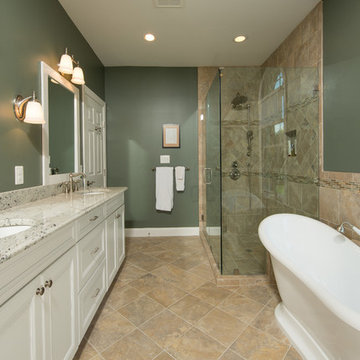
Ispirazione per una stanza da bagno padronale chic con ante con riquadro incassato, ante bianche, vasca freestanding, doccia ad angolo, piastrelle marroni, pareti verdi, lavabo sottopiano, pavimento marrone e porta doccia a battente

Meredith Heuer
Esempio di una grande stanza da bagno con doccia minimalista con ante bianche, vasca/doccia, piastrelle di vetro, pareti verdi, pavimento in gres porcellanato, consolle stile comò, vasca ad alcova, WC a due pezzi, piastrelle verdi, lavabo rettangolare, pavimento bianco e doccia con tenda
Esempio di una grande stanza da bagno con doccia minimalista con ante bianche, vasca/doccia, piastrelle di vetro, pareti verdi, pavimento in gres porcellanato, consolle stile comò, vasca ad alcova, WC a due pezzi, piastrelle verdi, lavabo rettangolare, pavimento bianco e doccia con tenda

The en suite leading off the master bedroom. The colour was to flow and the black and white flooring breaks up the green.
Details such as the ridged shower screen just elevate the design.

Esempio di una piccola stanza da bagno padronale minimal con ante marroni, doccia aperta, piastrelle verdi, piastrelle in ceramica, pareti verdi, pavimento con piastrelle in ceramica, lavabo sottopiano, top in superficie solida, pavimento nero, top grigio, due lavabi, ante lisce e mobile bagno sospeso

Huntsmore handled the complete design and build of this bathroom extension in Brook Green, W14. Planning permission was gained for the new rear extension at first-floor level. Huntsmore then managed the interior design process, specifying all finishing details. The client wanted to pursue an industrial style with soft accents of pinkThe proposed room was small, so a number of bespoke items were selected to make the most of the space. To compliment the large format concrete effect tiles, this concrete sink was specially made by Warrington & Rose. This met the client's exacting requirements, with a deep basin area for washing and extra counter space either side to keep everyday toiletries and luxury soapsBespoke cabinetry was also built by Huntsmore with a reeded finish to soften the industrial concrete. A tall unit was built to act as bathroom storage, and a vanity unit created to complement the concrete sink. The joinery was finished in Mylands' 'Rose Theatre' paintThe industrial theme was further continued with Crittall-style steel bathroom screen and doors entering the bathroom. The black steel works well with the pink and grey concrete accents through the bathroom. Finally, to soften the concrete throughout the scheme, the client requested a reindeer moss living wall. This is a natural moss, and draws in moisture and humidity as well as softening the room.
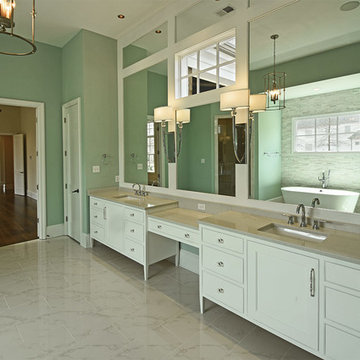
Foto di una stanza da bagno padronale di medie dimensioni con ante con riquadro incassato, ante bianche, vasca freestanding, doccia alcova, piastrelle grigie, piastrelle in pietra, pareti verdi, pavimento in marmo, lavabo sottopiano, top in quarzo composito, pavimento bianco e porta doccia a battente
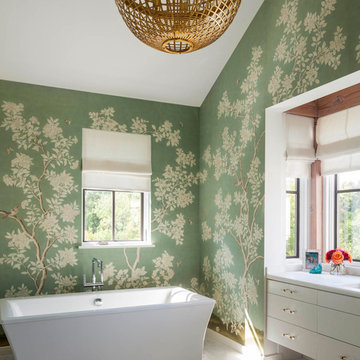
Ispirazione per una stanza da bagno tradizionale con ante lisce, ante bianche, vasca freestanding, pareti verdi, lavabo sottopiano e pavimento grigio
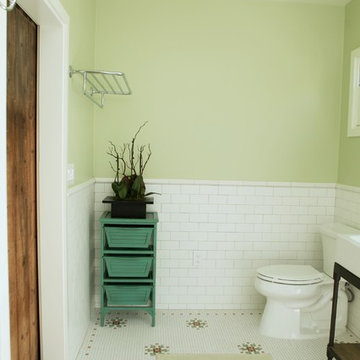
Ispirazione per una stanza da bagno stile americano con lavabo rettangolare, nessun'anta, vasca da incasso, piastrelle multicolore, piastrelle diamantate, pareti verdi e pavimento con piastrelle a mosaico
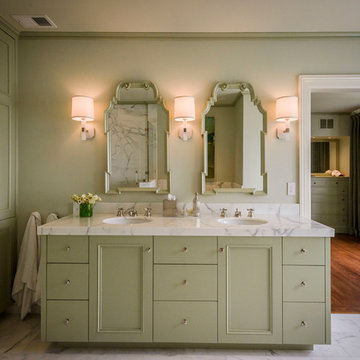
Idee per una stanza da bagno padronale tradizionale con ante lisce, ante verdi, doccia ad angolo, pareti verdi e pavimento con piastrelle in ceramica
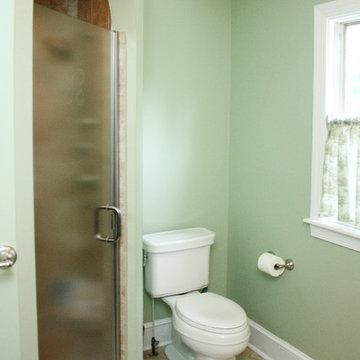
Esempio di una grande stanza da bagno con doccia con zona vasca/doccia separata, WC a due pezzi, pareti verdi e porta doccia a battente
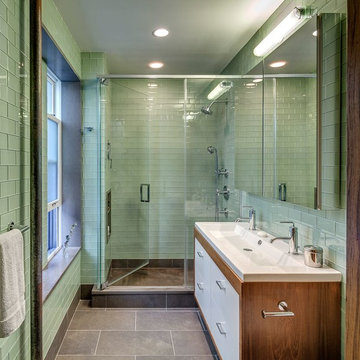
Francis Dzikowski
Idee per una stanza da bagno tradizionale con lavabo rettangolare, pareti verdi, doccia alcova, piastrelle di vetro, piastrelle verdi, ante bianche e ante lisce
Idee per una stanza da bagno tradizionale con lavabo rettangolare, pareti verdi, doccia alcova, piastrelle di vetro, piastrelle verdi, ante bianche e ante lisce
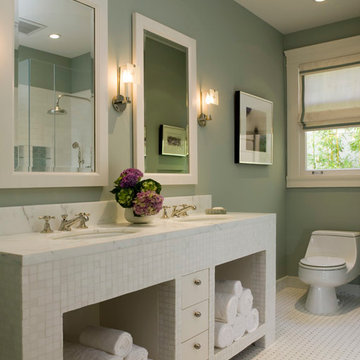
The adjoining bathroom features a custom vanity wrapped in mosaic tile and a generous use of marble, including the baseboards.
Photo: David Duncan Livingston

The modest, single-floor house is designed to afford spectacular views of the Blue Ridge Mountains. Set in the idyllic Virginia countryside, distinct “pavilions” serve different functions: the living room is the center of the home; bedroom suites surround an entry courtyard; a studio/guest suite sits atop the garage; a screen house rests quietly adjacent to a 60-foot lap pool. The abstracted Virginia farmhouse aesthetic roots the building in its local context while offering a quiet backdrop for the family’s daily life and for their extensive folk art collection.
Constructed of concrete-filled styrofoam insulation blocks faced with traditional stucco, and heated by radiant concrete floors, the house is energy efficient and extremely solid in its construction.
Metropolitan Home magazine, 2002 "Home of the Year"
Photo: Peter Vanderwarker

Foto di una piccola stanza da bagno con ante in legno bruno, doccia ad angolo, piastrelle bianche, piastrelle in ceramica, lavabo integrato, top in superficie solida, porta doccia scorrevole, top bianco, un lavabo, WC monopezzo, pareti verdi, pavimento con piastrelle in ceramica, pavimento bianco e carta da parati

Ispirazione per una stanza da bagno contemporanea con vasca freestanding, piastrelle verdi, pareti verdi, pavimento con piastrelle a mosaico, lavabo a bacinella, pavimento bianco, top bianco e un lavabo

This stunning bathroom vanity comes together with light hues of blue and rich tan colors. The beautiful ornamentation on the mirrors creates an exquisite focal point that draw the eye up.
http://www.semmelmanninteriors.com/

These repeat clients had remodeled almost their entire home with us except this bathroom! They decided they wanted to add a powder bath to increase the value of their home. What is now a powder bath and guest bath/walk-in closet, used to be one second master bathroom. You could access it from either the hallway or through the guest bedroom, so the entries were already there.
Structurally, the only major change was closing in a window and changing the size of another. Originally, there was two smaller vertical windows, so we closed off one and increased the size of the other. The remaining window is now 5' wide x 12' high and was placed up above the vanity mirrors. Three sconces were installed on either side and between the two mirrors to add more light.
The new shower/tub was placed where the closet used to be and what used to be the water closet, became the new walk-in closet.
There is plenty of room in the guest bath with functionality and flow and there is just enough room in the powder bath.
The design and finishes chosen in these bathrooms are eclectic, which matches the rest of their house perfectly!
They have an entire house "their style" and have now added the luxury of another bathroom to this already amazing home.
Check out our other Melshire Drive projects (and Mixed Metals bathroom) to see the rest of the beautifully eclectic house.
Stanze da Bagno verdi con pareti verdi - Foto e idee per arredare
3