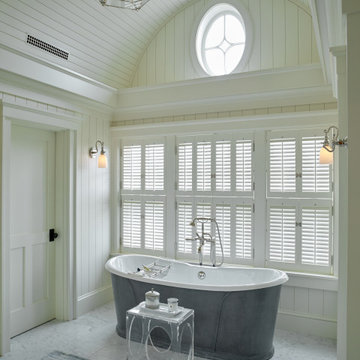Stanze da Bagno verdi con pareti in perlinato - Foto e idee per arredare
Filtra anche per:
Budget
Ordina per:Popolari oggi
21 - 40 di 44 foto
1 di 3
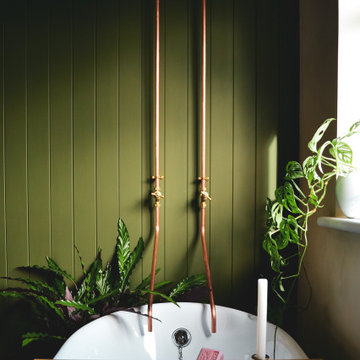
A traditional freestanding bath, exposed copper plumbing, and deep green tongue and groove wall.
Ispirazione per una stanza da bagno per bambini eclettica di medie dimensioni con vasca freestanding, pareti verdi e pareti in perlinato
Ispirazione per una stanza da bagno per bambini eclettica di medie dimensioni con vasca freestanding, pareti verdi e pareti in perlinato
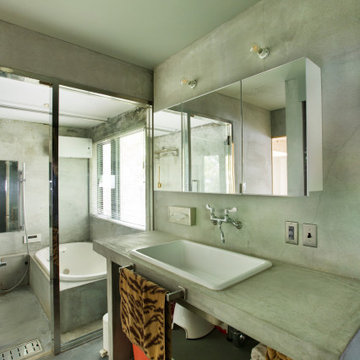
バス、洗面、トイレの一体空間を全てモルタルにしてクールにまとめた。
Idee per una piccola stanza da bagno padronale moderna con nessun'anta, ante grigie, vasca da incasso, zona vasca/doccia separata, WC monopezzo, pareti grigie, pavimento in cemento, lavabo sottopiano, top in cemento, pavimento grigio, doccia aperta, top grigio, toilette, un lavabo, mobile bagno incassato, soffitto in perlinato e pareti in perlinato
Idee per una piccola stanza da bagno padronale moderna con nessun'anta, ante grigie, vasca da incasso, zona vasca/doccia separata, WC monopezzo, pareti grigie, pavimento in cemento, lavabo sottopiano, top in cemento, pavimento grigio, doccia aperta, top grigio, toilette, un lavabo, mobile bagno incassato, soffitto in perlinato e pareti in perlinato
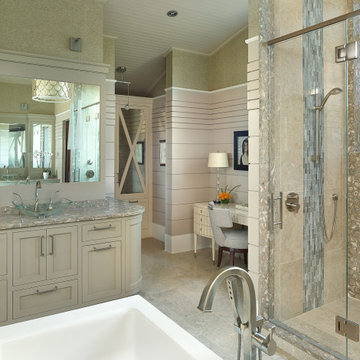
Idee per una stanza da bagno padronale stile marinaro con ante in stile shaker, ante beige, piastrelle multicolore, pareti beige, lavabo a bacinella, pavimento beige, porta doccia a battente, top multicolore, un lavabo, mobile bagno incassato, soffitto in perlinato e pareti in perlinato
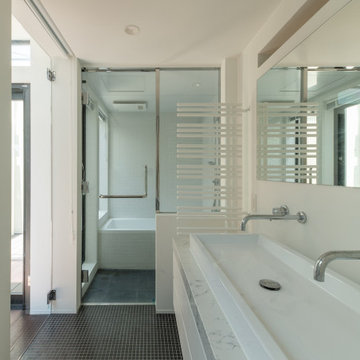
Ispirazione per una stanza da bagno moderna di medie dimensioni con ante lisce, ante bianche, pareti bianche, pavimento con piastrelle a mosaico, lavabo a bacinella, top in marmo, pavimento nero, top grigio, mobile bagno incassato, soffitto in perlinato e pareti in perlinato
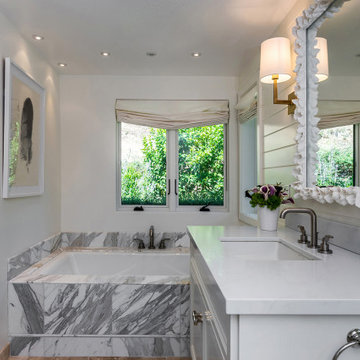
This luxurious Phidias #masterbathroom will leave you speechless! Soft white base combined with delicate grey veins and exquisite design touches such as the coral mirror to complete the overall layout.
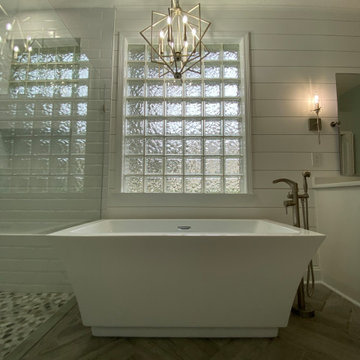
Free Standing Bathtub & Faucet in Master Bathroom.
Idee per una grande stanza da bagno padronale tradizionale con ante in stile shaker, ante bianche, vasca freestanding, doccia doppia, WC monopezzo, piastrelle bianche, piastrelle diamantate, pareti grigie, pavimento con piastrelle effetto legno, lavabo a bacinella, top in granito, pavimento grigio, porta doccia a battente, top bianco, nicchia, due lavabi, mobile bagno freestanding, soffitto ribassato e pareti in perlinato
Idee per una grande stanza da bagno padronale tradizionale con ante in stile shaker, ante bianche, vasca freestanding, doccia doppia, WC monopezzo, piastrelle bianche, piastrelle diamantate, pareti grigie, pavimento con piastrelle effetto legno, lavabo a bacinella, top in granito, pavimento grigio, porta doccia a battente, top bianco, nicchia, due lavabi, mobile bagno freestanding, soffitto ribassato e pareti in perlinato
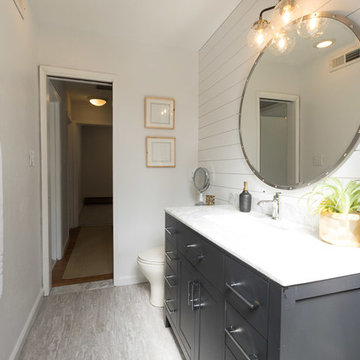
Photography by Latisha Willis
Esempio di una piccola stanza da bagno padronale eclettica con ante con bugna sagomata, ante nere, vasca da incasso, doccia alcova, WC monopezzo, piastrelle grigie, lastra di pietra, pareti bianche, pavimento in laminato, lavabo a consolle, top in marmo, pavimento grigio, doccia aperta, top bianco, mobile bagno freestanding e pareti in perlinato
Esempio di una piccola stanza da bagno padronale eclettica con ante con bugna sagomata, ante nere, vasca da incasso, doccia alcova, WC monopezzo, piastrelle grigie, lastra di pietra, pareti bianche, pavimento in laminato, lavabo a consolle, top in marmo, pavimento grigio, doccia aperta, top bianco, mobile bagno freestanding e pareti in perlinato
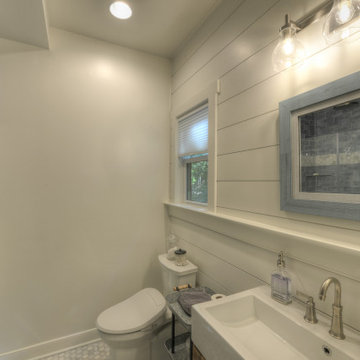
Immagine di una stanza da bagno con doccia stile rurale di medie dimensioni con ante in legno scuro, doccia a filo pavimento, WC monopezzo, piastrelle blu, piastrelle diamantate, pareti bianche, pavimento con piastrelle a mosaico, lavabo rettangolare, pavimento grigio, porta doccia a battente, top bianco, toilette, un lavabo, mobile bagno incassato e pareti in perlinato
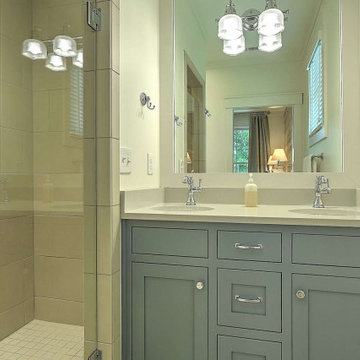
Ispirazione per una piccola stanza da bagno con doccia stile rurale con ante turchesi, doccia alcova, WC a due pezzi, pavimento con piastrelle in ceramica, pavimento grigio, porta doccia a battente, top bianco, un lavabo e pareti in perlinato
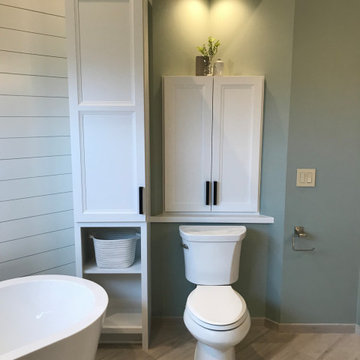
Idee per una grande stanza da bagno padronale classica con ante lisce, ante bianche, vasca freestanding, doccia ad angolo, WC a due pezzi, piastrelle bianche, piastrelle in gres porcellanato, pareti verdi, pavimento in gres porcellanato, lavabo sottopiano, top in quarzo composito, pavimento grigio, porta doccia a battente, top bianco, nicchia, due lavabi, mobile bagno incassato, soffitto a volta e pareti in perlinato
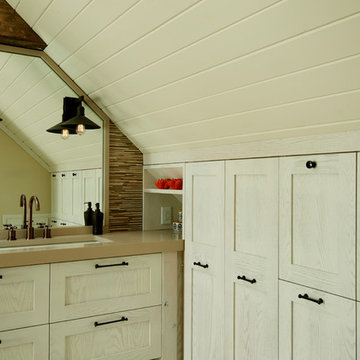
This masterbath proved especially challenging due to the dormer and vaulted ceiling. We incorporated a corner shower unit, U shaped vanity drawers, and plenty of storage and laundry space.
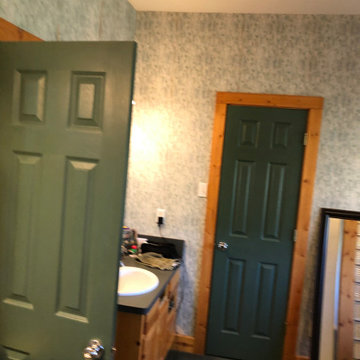
The vanities were separated by an entry door that made the room feel small and not functional
Ispirazione per una grande stanza da bagno padronale country con ante in stile shaker, ante bianche, vasca sottopiano, doccia alcova, WC a due pezzi, piastrelle bianche, piastrelle in ceramica, pareti grigie, pavimento in gres porcellanato, lavabo sottopiano, top in granito, pavimento grigio, porta doccia a battente, top grigio, toilette, due lavabi, mobile bagno incassato, soffitto in perlinato e pareti in perlinato
Ispirazione per una grande stanza da bagno padronale country con ante in stile shaker, ante bianche, vasca sottopiano, doccia alcova, WC a due pezzi, piastrelle bianche, piastrelle in ceramica, pareti grigie, pavimento in gres porcellanato, lavabo sottopiano, top in granito, pavimento grigio, porta doccia a battente, top grigio, toilette, due lavabi, mobile bagno incassato, soffitto in perlinato e pareti in perlinato
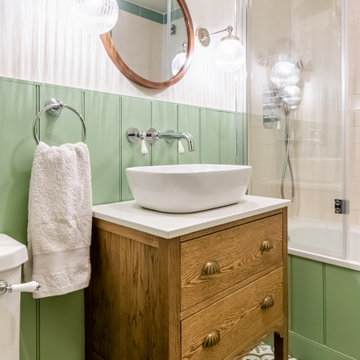
Restoring a beautiful listed building while adding in period features and character through colour and pattern.
Immagine di una piccola stanza da bagno bohémian con ante in stile shaker, ante marroni, vasca da incasso, piastrelle verdi, piastrelle in ceramica, pareti verdi, pavimento con piastrelle in ceramica, top in marmo, pavimento multicolore, top bianco, un lavabo, mobile bagno freestanding e pareti in perlinato
Immagine di una piccola stanza da bagno bohémian con ante in stile shaker, ante marroni, vasca da incasso, piastrelle verdi, piastrelle in ceramica, pareti verdi, pavimento con piastrelle in ceramica, top in marmo, pavimento multicolore, top bianco, un lavabo, mobile bagno freestanding e pareti in perlinato
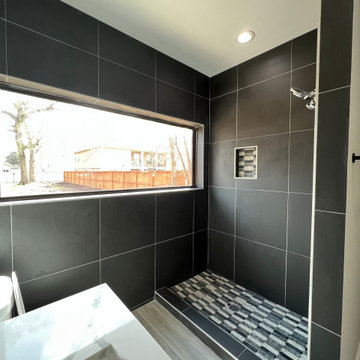
Our Houston bathroom remodelers modify and change some elements and ensure they are up to the latest standards for safety and comfort. With functionality and aesthetics intact, we offer the best of both worlds to maximize your modern bathroom space.
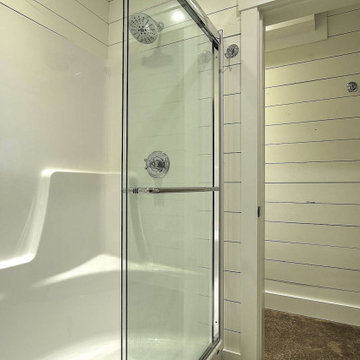
Esempio di una piccola stanza da bagno con doccia stile rurale con ante in legno scuro, doccia alcova, WC a due pezzi, pavimento in cemento, pavimento grigio, porta doccia a battente, top bianco, un lavabo e pareti in perlinato
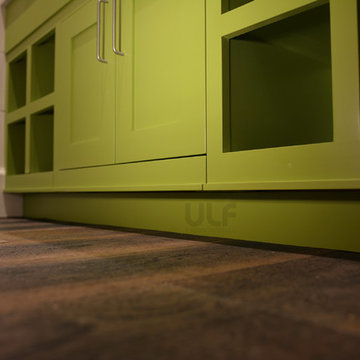
The apple green vanity is designed with a shaker cabinet and several open boxes for easy access and storage. The cabinet was designed to be sturdy and at the same time appear as if it were floating when viewed from a distance.
Built by ULFBUILT.

Download our free ebook, Creating the Ideal Kitchen. DOWNLOAD NOW
This charming little attic bath was an infrequently used guest bath located on the 3rd floor right above the master bath that we were also remodeling. The beautiful original leaded glass windows open to a view of the park and small lake across the street. A vintage claw foot tub sat directly below the window. This is where the charm ended though as everything was sorely in need of updating. From the pieced-together wall cladding to the exposed electrical wiring and old galvanized plumbing, it was in definite need of a gut job. Plus the hardwood flooring leaked into the bathroom below which was priority one to fix. Once we gutted the space, we got to rebuilding the room. We wanted to keep the cottage-y charm, so we started with simple white herringbone marble tile on the floor and clad all the walls with soft white shiplap paneling. A new clawfoot tub/shower under the original window was added. Next, to allow for a larger vanity with more storage, we moved the toilet over and eliminated a mish mash of storage pieces. We discovered that with separate hot/cold supplies that were the only thing available for a claw foot tub with a shower kit, building codes require a pressure balance valve to prevent scalding, so we had to install a remote valve. We learn something new on every job! There is a view to the park across the street through the home’s original custom shuttered windows. Can’t you just smell the fresh air? We found a vintage dresser and had it lacquered in high gloss black and converted it into a vanity. The clawfoot tub was also painted black. Brass lighting, plumbing and hardware details add warmth to the room, which feels right at home in the attic of this traditional home. We love how the combination of traditional and charming come together in this sweet attic guest bath. Truly a room with a view!
Designed by: Susan Klimala, CKD, CBD
Photography by: Michael Kaskel
For more information on kitchen and bath design ideas go to: www.kitchenstudio-ge.com
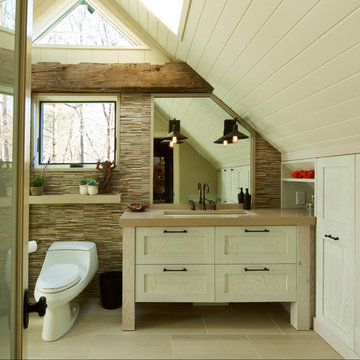
This masterbath proved especially challenging due to the dormer and vaulted ceiling. We incorporated a corner shower unit, U shaped vanity drawers, and plenty of storage and laundry space.
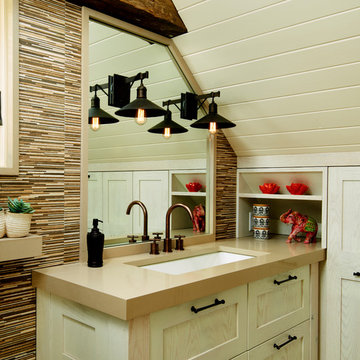
This masterbath proved especially challenging due to the dormer and vaulted ceiling. We incorporated a corner shower unit, U shaped vanity drawers, and plenty of storage and laundry space.
Stanze da Bagno verdi con pareti in perlinato - Foto e idee per arredare
2
