Stanze da Bagno verdi con pareti grigie - Foto e idee per arredare
Filtra anche per:
Budget
Ordina per:Popolari oggi
61 - 80 di 1.535 foto
1 di 3
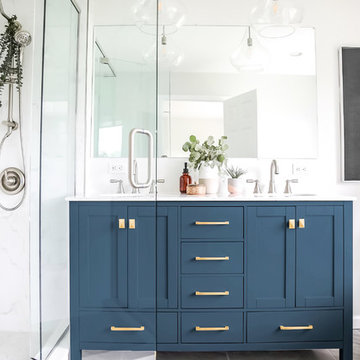
Beautiful spa bathroom with navy blue vanity, gorgeous sleek freestanding bathtub, and glass enclosed shower.
Ispirazione per una stanza da bagno padronale classica di medie dimensioni con ante blu, vasca freestanding, doccia ad angolo, WC a due pezzi, piastrelle bianche, piastrelle di marmo, pareti grigie, pavimento in gres porcellanato, lavabo sottopiano, top in marmo, pavimento grigio, porta doccia a battente, top giallo e ante in stile shaker
Ispirazione per una stanza da bagno padronale classica di medie dimensioni con ante blu, vasca freestanding, doccia ad angolo, WC a due pezzi, piastrelle bianche, piastrelle di marmo, pareti grigie, pavimento in gres porcellanato, lavabo sottopiano, top in marmo, pavimento grigio, porta doccia a battente, top giallo e ante in stile shaker
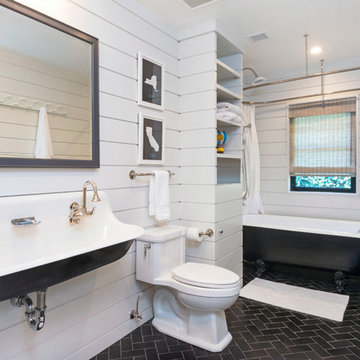
Contemporary home located in Malibu's Point Dume neighborhood. Designed by Burdge & Associates Architects.
Immagine di una stanza da bagno con doccia minimal con ante nere, piastrelle grigie, pareti grigie, pavimento con piastrelle in ceramica, lavabo a colonna, top in legno, pavimento marrone e top bianco
Immagine di una stanza da bagno con doccia minimal con ante nere, piastrelle grigie, pareti grigie, pavimento con piastrelle in ceramica, lavabo a colonna, top in legno, pavimento marrone e top bianco
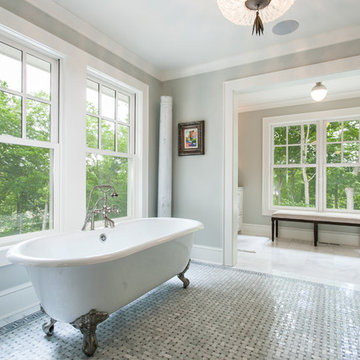
The client’s coastal New England roots inspired this Shingle style design for a lakefront lot. With a background in interior design, her ideas strongly influenced the process, presenting both challenge and reward in executing her exact vision. Vintage coastal style grounds a thoroughly modern open floor plan, designed to house a busy family with three active children. A primary focus was the kitchen, and more importantly, the butler’s pantry tucked behind it. Flowing logically from the garage entry and mudroom, and with two access points from the main kitchen, it fulfills the utilitarian functions of storage and prep, leaving the main kitchen free to shine as an integral part of the open living area.
An ARDA for Custom Home Design goes to
Royal Oaks Design
Designer: Kieran Liebl
From: Oakdale, Minnesota
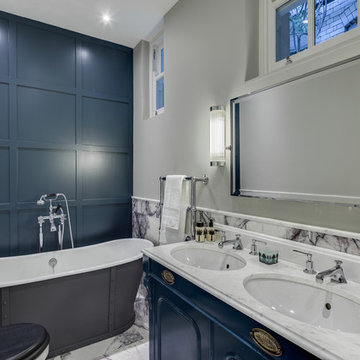
Simon Maxwell
Ispirazione per una stanza da bagno padronale chic di medie dimensioni con lavabo sottopiano, ante blu, top in marmo, vasca freestanding, WC a due pezzi, piastrelle bianche, piastrelle in pietra, pareti grigie, pavimento in marmo e ante con riquadro incassato
Ispirazione per una stanza da bagno padronale chic di medie dimensioni con lavabo sottopiano, ante blu, top in marmo, vasca freestanding, WC a due pezzi, piastrelle bianche, piastrelle in pietra, pareti grigie, pavimento in marmo e ante con riquadro incassato
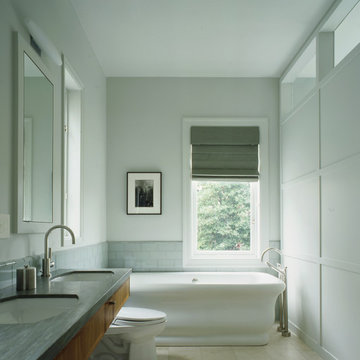
This 7,000 square foot renovation and addition maintains the graciousness and carefully-proportioned spaces of the historic 1907 home. The new construction includes a kitchen and family living area, a master bedroom suite, and a fourth floor dormer expansion. The subtle palette of materials, extensive built-in cabinetry, and careful integration of modern detailing and design, together create a fresh interpretation of the original design.
Photography: Matthew Millman Photography
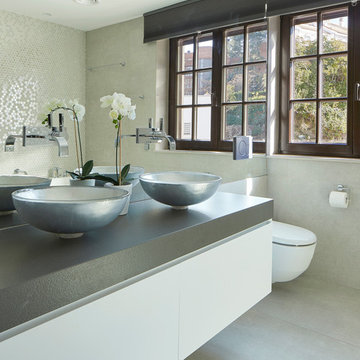
Ispirazione per una stanza da bagno design con ante lisce, ante bianche, lavabo a bacinella, pavimento grigio, top grigio, pareti grigie e due lavabi

A riverfront property is a desirable piece of property duet to its proximity to a waterway and parklike setting. The value in this renovation to the customer was creating a home that allowed for maximum appreciation of the outside environment and integrating the outside with the inside, and this design achieved this goal completely.
To eliminate the fishbowl effect and sight-lines from the street the kitchen was strategically designed with a higher counter top space, wall areas were added and sinks and appliances were intentional placement. Open shelving in the kitchen and wine display area in the dining room was incorporated to display customer's pottery. Seating on two sides of the island maximize river views and conversation potential. Overall kitchen/dining/great room layout designed for parties, etc. - lots of gathering spots for people to hang out without cluttering the work triangle.
Eliminating walls in the ensuite provided a larger footprint for the area allowing for the freestanding tub and larger walk-in closet. Hardwoods, wood cabinets and the light grey colour pallet were carried through the entire home to integrate the space.
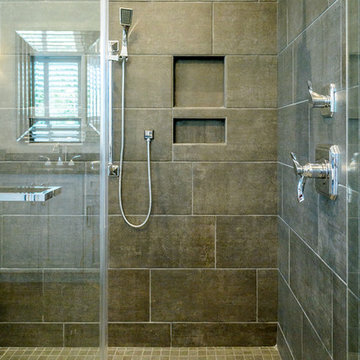
Inside the shower in the master bathroom, we can see more detail for the 12 x 24 porcelain tile walls and the mosaic tile floor. This is a zero entry, curbless shower with a glass door. Very roomy.
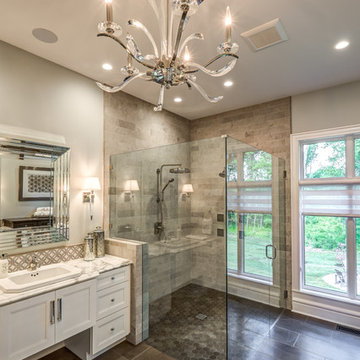
Dawn Smith Photography
Idee per un'ampia stanza da bagno padronale classica con piastrelle diamantate, ante bianche, doccia ad angolo, pareti grigie, pavimento in gres porcellanato, lavabo da incasso, top in marmo, pavimento marrone, porta doccia a battente, top multicolore e ante con riquadro incassato
Idee per un'ampia stanza da bagno padronale classica con piastrelle diamantate, ante bianche, doccia ad angolo, pareti grigie, pavimento in gres porcellanato, lavabo da incasso, top in marmo, pavimento marrone, porta doccia a battente, top multicolore e ante con riquadro incassato
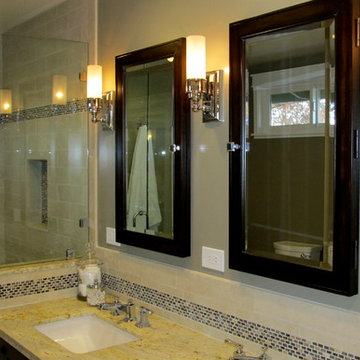
A run down 80's bathroom was transformed into an elegant retreat for the grown-ups. Removing a wall that divided the space and adding craftsman style trim around the window and closets ups the flow and style of the space.
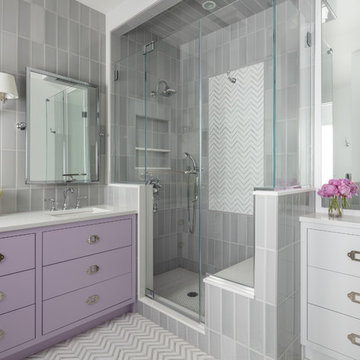
Ispirazione per una stanza da bagno con doccia classica con ante lisce, ante viola, doccia ad angolo, piastrelle grigie, pareti grigie, lavabo sottopiano, pavimento multicolore, porta doccia a battente e top bianco

Remodel bathroom with matching wood for doors, cabinet and shelving.
Accent two tone wall tile
https://ZenArchitect.com
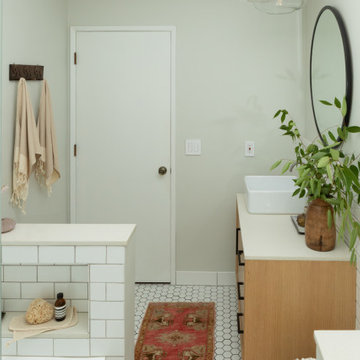
Foto di una piccola stanza da bagno moderna con ante lisce, ante in legno chiaro, vasca ad alcova, vasca/doccia, WC monopezzo, piastrelle bianche, piastrelle in ceramica, pareti grigie, pavimento in gres porcellanato, lavabo a bacinella, top in quarzo composito, pavimento bianco, porta doccia a battente, top bianco, nicchia, un lavabo e mobile bagno freestanding

Styling by Rhiannon Orr & Mel Hasic
Urban Edge Richmond 'Crackle Glaze' Mosaics
Xtreme Concrete Tiles in 'Silver'
Vanity - Reece Omvivo Neo 700mm Wall Hung Unit
Tapware - Scala
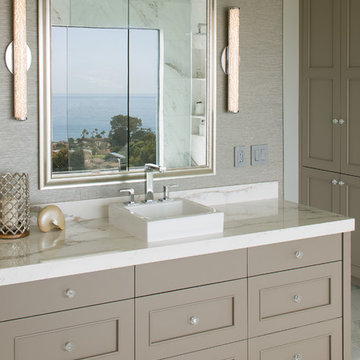
We removed a water closet from the outside wall that obstructed views (far end) also allowing the vanity mirrors to reflect the spectacular view. Adding a curbless shower will allow for aging in place. Flooring: Mother-of-pearl shower floor and light blue, laser cut marble inlay in the center of the floor.
Margaret Dean- Design Studio West
James Brady Photography
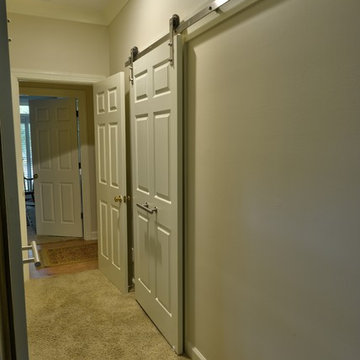
JR Rodenizer
Esempio di una piccola stanza da bagno padronale tradizionale con ante con bugna sagomata, ante bianche, doccia aperta, WC a due pezzi, piastrelle bianche, piastrelle in ceramica, pareti grigie, pavimento in gres porcellanato, lavabo sottopiano, top in granito, pavimento bianco, porta doccia a battente e top giallo
Esempio di una piccola stanza da bagno padronale tradizionale con ante con bugna sagomata, ante bianche, doccia aperta, WC a due pezzi, piastrelle bianche, piastrelle in ceramica, pareti grigie, pavimento in gres porcellanato, lavabo sottopiano, top in granito, pavimento bianco, porta doccia a battente e top giallo
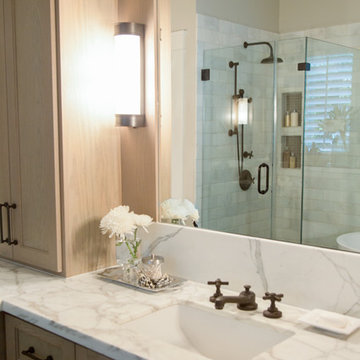
For more info and sources for project, copy and paste this link into your browser. http://carlaaston.com/designed/before-after-confined-bathroom-uplifted-bountiful-space?rq=bountiful%20space / Photographer: Tori Aston
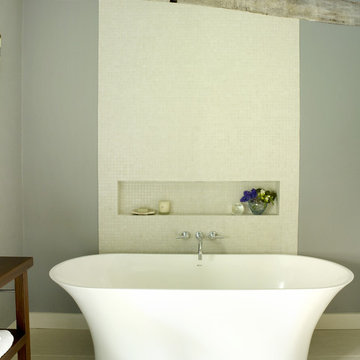
Images by Rachael Smith www.rachaelsmith.net
Idee per una stanza da bagno padronale country di medie dimensioni con vasca freestanding, piastrelle bianche, piastrelle a mosaico, pareti grigie e pavimento in gres porcellanato
Idee per una stanza da bagno padronale country di medie dimensioni con vasca freestanding, piastrelle bianche, piastrelle a mosaico, pareti grigie e pavimento in gres porcellanato
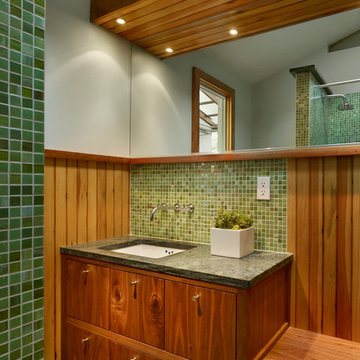
Todd Mason, Halkin Photography
Immagine di una grande stanza da bagno design con ante con riquadro incassato, ante in legno bruno, vasca ad alcova, doccia alcova, piastrelle verdi, piastrelle a mosaico, pareti grigie, pavimento in gres porcellanato, lavabo sottopiano, top in pietra calcarea, pavimento verde, doccia con tenda e top grigio
Immagine di una grande stanza da bagno design con ante con riquadro incassato, ante in legno bruno, vasca ad alcova, doccia alcova, piastrelle verdi, piastrelle a mosaico, pareti grigie, pavimento in gres porcellanato, lavabo sottopiano, top in pietra calcarea, pavimento verde, doccia con tenda e top grigio
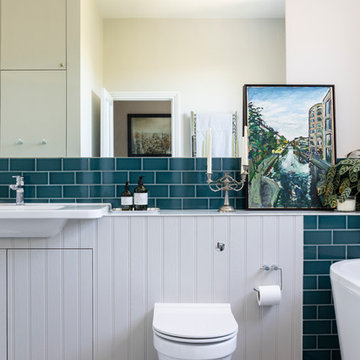
Foto di una stanza da bagno con doccia design di medie dimensioni con WC sospeso, pareti grigie, ante grigie, pavimento multicolore, top bianco, vasca freestanding, piastrelle in ceramica, pavimento in cementine e lavabo da incasso
Stanze da Bagno verdi con pareti grigie - Foto e idee per arredare
4